Living bianchi con angolo bar - Foto e idee per arredare
Filtra anche per:
Budget
Ordina per:Popolari oggi
41 - 60 di 2.566 foto
1 di 3

Immagine di un soggiorno minimalista di medie dimensioni e aperto con angolo bar, pareti bianche, pavimento in gres porcellanato, camino lineare Ribbon, cornice del camino in mattoni, TV autoportante e pavimento bianco
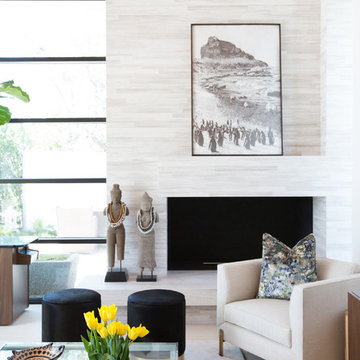
Interior Design by Blackband Design
Photography by Tessa Neustadt
Esempio di un soggiorno contemporaneo di medie dimensioni e chiuso con angolo bar, pareti bianche, pavimento in pietra calcarea, camino ad angolo, cornice del camino piastrellata e TV a parete
Esempio di un soggiorno contemporaneo di medie dimensioni e chiuso con angolo bar, pareti bianche, pavimento in pietra calcarea, camino ad angolo, cornice del camino piastrellata e TV a parete

Beach house on the harbor in Newport with coastal décor and bright inviting colors.
Foto di un grande soggiorno stile marino aperto con angolo bar, pareti bianche, pavimento in legno massello medio, camino classico, cornice del camino in pietra, nessuna TV, pavimento marrone e soffitto a volta
Foto di un grande soggiorno stile marino aperto con angolo bar, pareti bianche, pavimento in legno massello medio, camino classico, cornice del camino in pietra, nessuna TV, pavimento marrone e soffitto a volta

Idee per un soggiorno country stile loft con angolo bar, pareti bianche, parquet chiaro, TV a parete, pavimento marrone e soffitto a volta

Idee per un soggiorno minimal di medie dimensioni e aperto con angolo bar, pareti bianche, parquet chiaro, nessun camino, nessuna TV e pavimento bianco

Foto di un soggiorno country di medie dimensioni e aperto con pareti grigie, pavimento in legno massello medio, camino classico, cornice del camino in mattoni, TV a parete, pavimento marrone, angolo bar e travi a vista
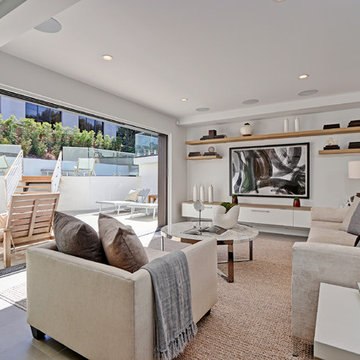
Immagine di un soggiorno design di medie dimensioni e aperto con angolo bar, pareti bianche, parquet chiaro, TV a parete e tappeto

Open concept living space opens to dining, kitchen, and covered deck - HLODGE - Unionville, IN - Lake Lemon - HAUS | Architecture For Modern Lifestyles (architect + photographer) - WERK | Building Modern (builder)

Esempio di un ampio soggiorno contemporaneo aperto con angolo bar, pareti bianche, pavimento in legno massello medio, camino classico, cornice del camino in pietra, nessuna TV e tappeto
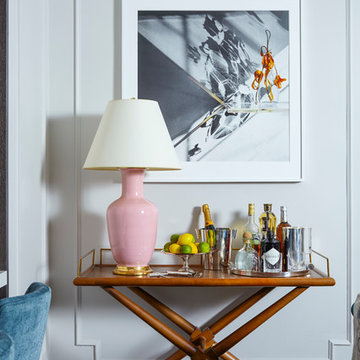
Alison Gootee, Studio D
Foto di un piccolo soggiorno chic aperto con angolo bar, pareti grigie, parquet scuro, camino classico, cornice del camino in pietra e TV a parete
Foto di un piccolo soggiorno chic aperto con angolo bar, pareti grigie, parquet scuro, camino classico, cornice del camino in pietra e TV a parete
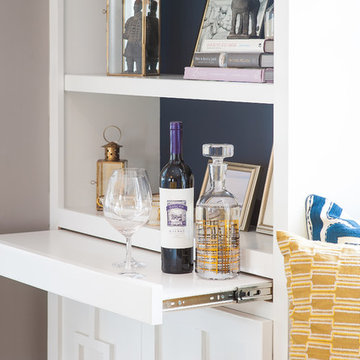
Navy and yellow, navy and gold, navy and mustard, gold glass coffee table, tufted sofa, tufted couch, yellow tufted sofa, yellow tufted couch, mustard tufted sofa, gold chandelier, zanadoo chandelier, black granite fireplace, gold sconces, built in bookshelves, navy bookshelves, painting back of bookshelves, pull out bar top, navy rug, navy geometric rug, french doors, navy velvet chairs, barrel chairs, velvet sofa, navy and yellow pillows, window seat, boll and branch throw, pull out bar top, makeshift bar
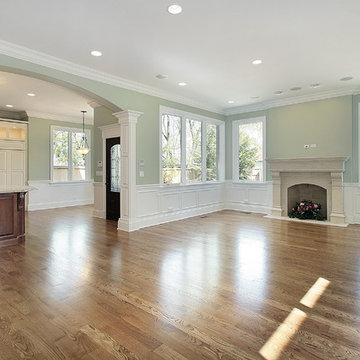
Beautiful family room with kitchen pass through. We removed a load bearing wall to give view to this beautiful kitchen (also remodeled by us. If you would like help with your Louisville remodeling project give us a call (502) 807-4441

Open concept living space opens to dining, kitchen, and covered deck - HLODGE - Unionville, IN - Lake Lemon - HAUS | Architecture For Modern Lifestyles (architect + photographer) - WERK | Building Modern (builder)

Practically every aspect of this home was worked on by the time we completed remodeling this Geneva lakefront property. We added an addition on top of the house in order to make space for a lofted bunk room and bathroom with tiled shower, which allowed additional accommodations for visiting guests. This house also boasts five beautiful bedrooms including the redesigned master bedroom on the second level.
The main floor has an open concept floor plan that allows our clients and their guests to see the lake from the moment they walk in the door. It is comprised of a large gourmet kitchen, living room, and home bar area, which share white and gray color tones that provide added brightness to the space. The level is finished with laminated vinyl plank flooring to add a classic feel with modern technology.
When looking at the exterior of the house, the results are evident at a single glance. We changed the siding from yellow to gray, which gave the home a modern, classy feel. The deck was also redone with composite wood decking and cable railings. This completed the classic lake feel our clients were hoping for. When the project was completed, we were thrilled with the results!
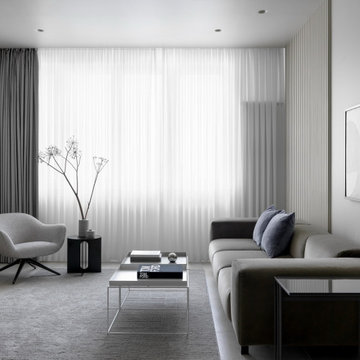
Designer: Ivan Pozdnyakov Foto: Sergey Krasyuk
Foto di un soggiorno minimal di medie dimensioni con angolo bar, pareti beige, pavimento in gres porcellanato, nessun camino, TV a parete e pavimento beige
Foto di un soggiorno minimal di medie dimensioni con angolo bar, pareti beige, pavimento in gres porcellanato, nessun camino, TV a parete e pavimento beige

Christina Faminoff
Esempio di un soggiorno design di medie dimensioni e aperto con angolo bar, pareti bianche, camino lineare Ribbon, cornice del camino in pietra, nessuna TV, pavimento marrone e parquet chiaro
Esempio di un soggiorno design di medie dimensioni e aperto con angolo bar, pareti bianche, camino lineare Ribbon, cornice del camino in pietra, nessuna TV, pavimento marrone e parquet chiaro

The gathering room in this space is an open concept leading into both the kitchen and dining room. This large area provides the perfect setting to lounge on custom upholstered pieces and custom designed bar feature. The entry way features a one of a kind door and hand painted art pieces.
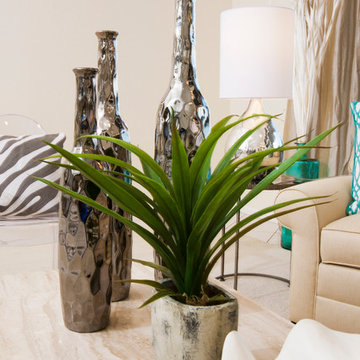
Immagine di un grande soggiorno design aperto con pareti beige, nessun camino, nessuna TV, pavimento in gres porcellanato, pavimento bianco e angolo bar
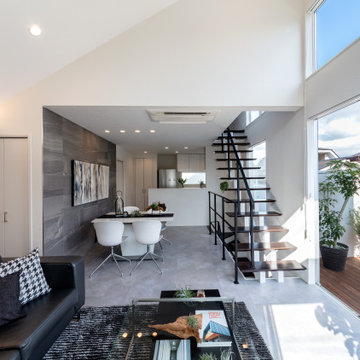
インドアとアウトドアがボーダーレスなリビング。
リビングインのスケルトン階段が陽ざしを美しい
スリットに刻む。
Ispirazione per un soggiorno minimalista di medie dimensioni e aperto con angolo bar e pareti grigie
Ispirazione per un soggiorno minimalista di medie dimensioni e aperto con angolo bar e pareti grigie

Foto di un soggiorno country di medie dimensioni e chiuso con angolo bar, pareti bianche, moquette e pavimento beige
Living bianchi con angolo bar - Foto e idee per arredare
3


