Living beige - Foto e idee per arredare
Filtra anche per:
Budget
Ordina per:Popolari oggi
41 - 60 di 11.636 foto
1 di 3
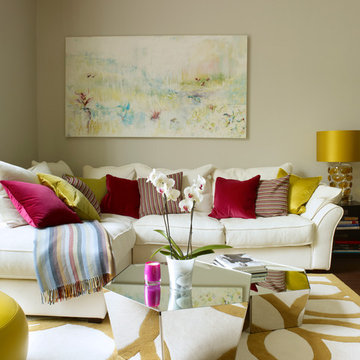
Rachael Smith
Esempio di un piccolo soggiorno contemporaneo aperto con pareti beige, TV a parete e nessun camino
Esempio di un piccolo soggiorno contemporaneo aperto con pareti beige, TV a parete e nessun camino

Foto di un soggiorno chic di medie dimensioni e chiuso con camino classico, TV a parete, pareti beige, pavimento in legno massello medio, cornice del camino in intonaco, pavimento beige e tappeto
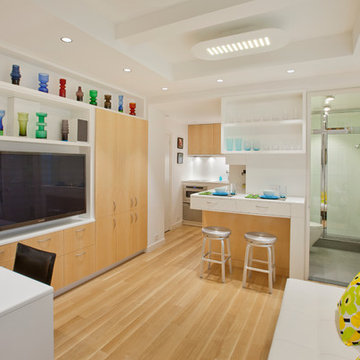
Esempio di un piccolo soggiorno nordico aperto con pareti bianche, parete attrezzata, parquet chiaro, nessun camino e pavimento bianco
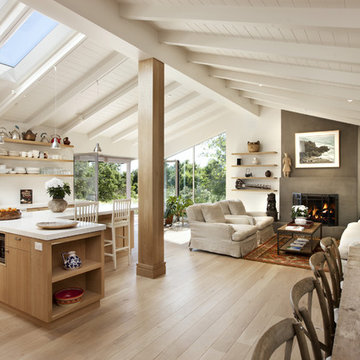
Architect: Richard Warner
General Contractor: Allen Construction
Photo Credit: Jim Bartsch
Award Winner: Master Design Awards, Best of Show
Esempio di un soggiorno design di medie dimensioni con pareti bianche, parquet chiaro, camino classico, cornice del camino in intonaco e nessuna TV
Esempio di un soggiorno design di medie dimensioni con pareti bianche, parquet chiaro, camino classico, cornice del camino in intonaco e nessuna TV

Lacking a proper entry wasn't an issue in this small living space, with the makeshift coat rack for hats scarves and bags, and a tray filled with small river stones for shoes and boots. Wainscoting along the same wall to bring some subtle contrast and a catchall cabinet to hold keys and outgoing mail.
Designed by Jennifer Grey
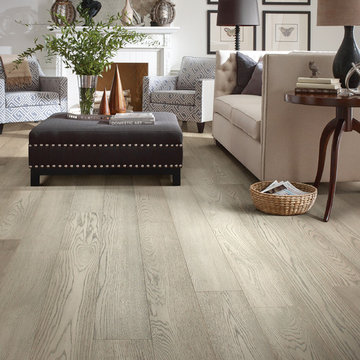
Idee per un soggiorno classico di medie dimensioni e chiuso con sala formale, pareti bianche, parquet chiaro, camino classico, cornice del camino in intonaco, nessuna TV e pavimento beige

To dwell and establish connections with a place is a basic human necessity often combined, amongst other things, with light and is performed in association with the elements that generate it, be they natural or artificial. And in the renovation of this purpose-built first floor flat in a quiet residential street in Kennington, the use of light in its varied forms is adopted to modulate the space and create a brand new dwelling, adapted to modern living standards.
From the intentionally darkened entrance lobby at the lower ground floor – as seen in Mackintosh’s Hill House – one is led to a brighter upper level where the insertion of wide pivot doors creates a flexible open plan centred around an unfinished plaster box-like pod. Kitchen and living room are connected and use a stair balustrade that doubles as a bench seat; this allows the landing to become an extension of the kitchen/dining area - rather than being merely circulation space – with a new external view towards the landscaped terrace at the rear.
The attic space is converted: a modernist black box, clad in natural slate tiles and with a wide sliding window, is inserted in the rear roof slope to accommodate a bedroom and a bathroom.
A new relationship can eventually be established with all new and existing exterior openings, now visible from the former landing space: traditional timber sash windows are re-introduced to replace unsightly UPVC frames, and skylights are put in to direct one’s view outwards and upwards.
photo: Gianluca Maver
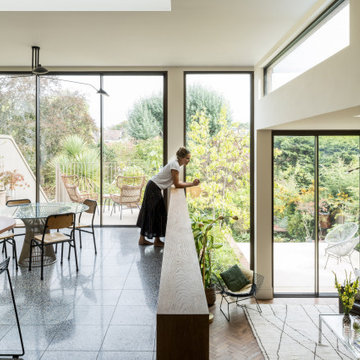
Split level Kitchen, Dining Area and Family Seating
Immagine di un soggiorno design di medie dimensioni e aperto con angolo bar, pareti bianche, pavimento in gres porcellanato, nessun camino e nessuna TV
Immagine di un soggiorno design di medie dimensioni e aperto con angolo bar, pareti bianche, pavimento in gres porcellanato, nessun camino e nessuna TV
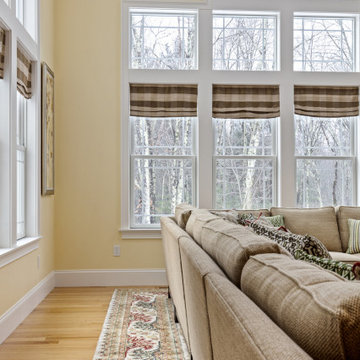
Esempio di un grande soggiorno chic aperto con pareti gialle, pavimento in legno massello medio, camino classico, parete attrezzata e cornice del camino in pietra

Un pied-à-terre fonctionnel à Paris
Ce projet a été réalisé pour des Clients normands qui souhaitaient un pied-à-terre parisien. L’objectif de cette rénovation totale était de rendre l’appartement fonctionnel, moderne et lumineux.
Pour le rendre fonctionnel, nos équipes ont énormément travaillé sur les rangements. Vous trouverez ainsi des menuiseries sur-mesure, qui se fondent dans le décor, dans la pièce à vivre et dans les chambres.
La couleur blanche, dominante, apporte une réelle touche de luminosité à tout l’appartement. Neutre, elle est une base idéale pour accueillir le mobilier divers des clients qui viennent colorer les pièces. Dans la salon, elle est ponctuée par des touches de bleu, la couleur ayant été choisie en référence au tableau qui trône au dessus du canapé.
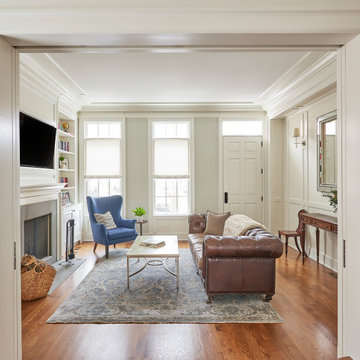
Esempio di un soggiorno classico di medie dimensioni e aperto con sala formale, pareti bianche, parquet scuro, camino classico, cornice del camino in pietra e TV a parete

This luxurious interior tells a story of more than a modern condo building in the heart of Philadelphia. It unfolds to reveal layers of history through Persian rugs, a mix of furniture styles, and has unified it all with an unexpected color story.
The palette for this riverfront condo is grounded in natural wood textures and green plants that allow for a playful tension that feels both fresh and eclectic in a metropolitan setting.
The high-rise unit boasts a long terrace with a western exposure that we outfitted with custom Lexington outdoor furniture distinct in its finishes and balance between fun and sophistication.
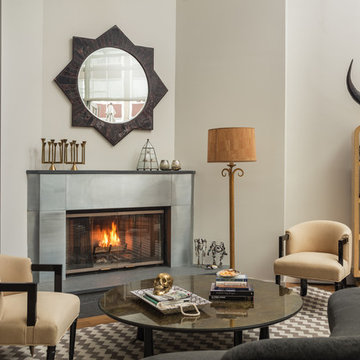
Zinc fireplace by Shelton Studios. Photo by Gabe Border
Idee per un piccolo soggiorno minimalista
Idee per un piccolo soggiorno minimalista
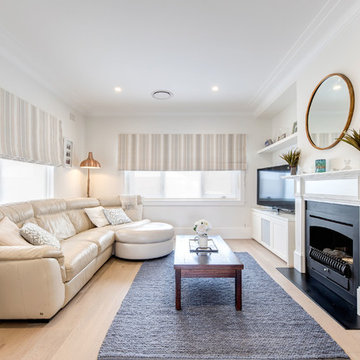
Esempio di un piccolo soggiorno chic chiuso con pareti bianche, pavimento in legno massello medio, camino classico, cornice del camino in legno, TV autoportante e pavimento beige
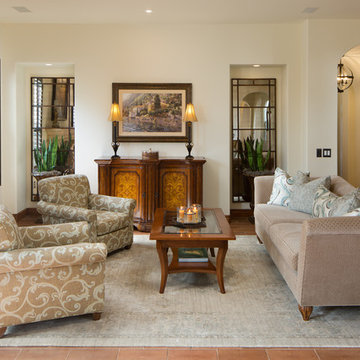
This furniture was reused and some recovered from a past house. The area rug is the antique washed look. We removed existing bookshelves in the 2 alcoves and replaced them with antiqued mirrors to open the space up.
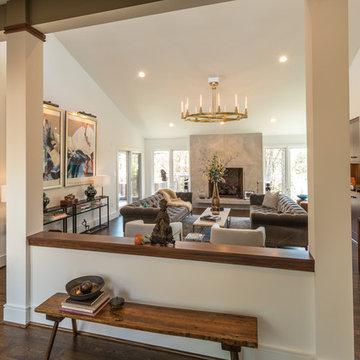
Amy Pearman, Boyd Pearman Photography
Idee per un grande soggiorno chic aperto con pareti bianche, parquet scuro, camino classico, cornice del camino in pietra, nessuna TV, pavimento marrone e sala formale
Idee per un grande soggiorno chic aperto con pareti bianche, parquet scuro, camino classico, cornice del camino in pietra, nessuna TV, pavimento marrone e sala formale
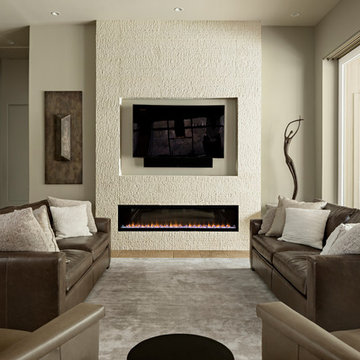
Roehner and Ryan
Ispirazione per un soggiorno contemporaneo di medie dimensioni e aperto con pareti grigie, pavimento in travertino, TV a parete, pavimento beige e camino lineare Ribbon
Ispirazione per un soggiorno contemporaneo di medie dimensioni e aperto con pareti grigie, pavimento in travertino, TV a parete, pavimento beige e camino lineare Ribbon
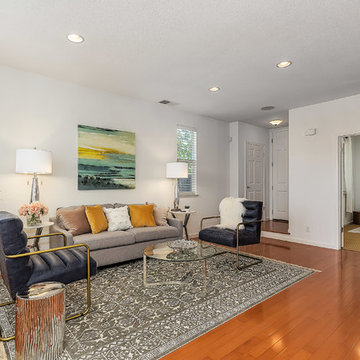
Esempio di un grande soggiorno minimal chiuso con pareti bianche, pavimento in legno massello medio, camino classico, cornice del camino in legno e pavimento arancione
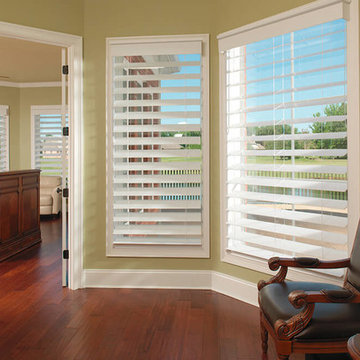
Idee per un soggiorno tradizionale di medie dimensioni e chiuso con sala formale, pareti verdi, parquet scuro, nessun camino, nessuna TV e pavimento marrone
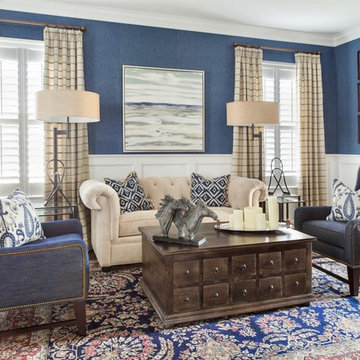
Ispirazione per un soggiorno chic di medie dimensioni e chiuso con pareti blu e parquet scuro
Living beige - Foto e idee per arredare
3


