Living beige - Foto e idee per arredare
Filtra anche per:
Budget
Ordina per:Popolari oggi
21 - 40 di 11.644 foto
1 di 3

This contemporary transitional great family living room has a cozy lived-in look, but still looks crisp with fine custom made contemporary furniture made of kiln-dried Alder wood from sustainably harvested forests and hard solid maple wood with premium finishes and upholstery treatments. Stone textured fireplace wall makes a bold sleek statement in the space.
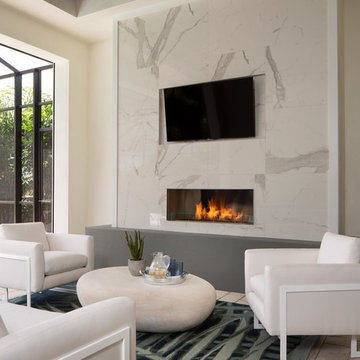
Ispirazione per un soggiorno design con pareti beige, camino lineare Ribbon, TV a parete e pavimento beige
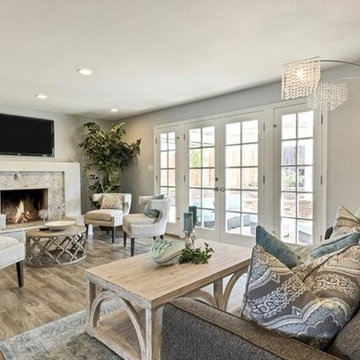
Esempio di un soggiorno classico di medie dimensioni e aperto con pareti grigie, pavimento in laminato, camino classico, cornice del camino in pietra, TV a parete e pavimento grigio
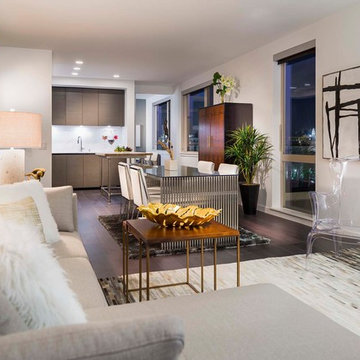
Photo by Gustav Holland
Project Team: Sea-Dar Construction, Utile, Dwell Proper
Idee per un soggiorno minimal di medie dimensioni e aperto con pareti bianche, parquet scuro, nessun camino e pavimento multicolore
Idee per un soggiorno minimal di medie dimensioni e aperto con pareti bianche, parquet scuro, nessun camino e pavimento multicolore
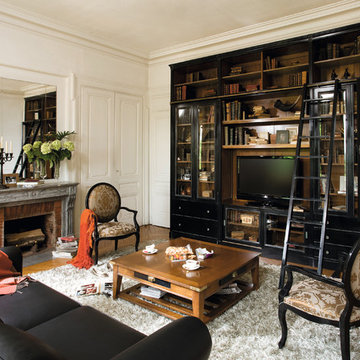
Idee per un soggiorno design di medie dimensioni e aperto con libreria, pareti bianche, parquet scuro, pavimento marrone, nessun camino, cornice del camino in pietra e parete attrezzata

Immagine di un soggiorno american style di medie dimensioni e aperto con pareti bianche, parquet scuro, pavimento marrone, sala formale, nessuna TV e nessun camino
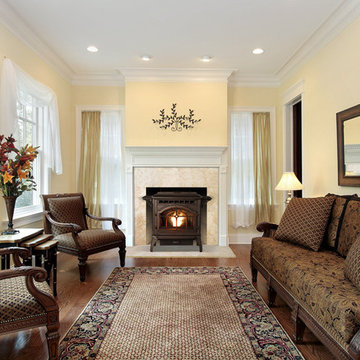
Esempio di un soggiorno vittoriano di medie dimensioni e chiuso con sala formale, pareti gialle, parquet scuro, camino classico, cornice del camino in legno, nessuna TV e pavimento marrone
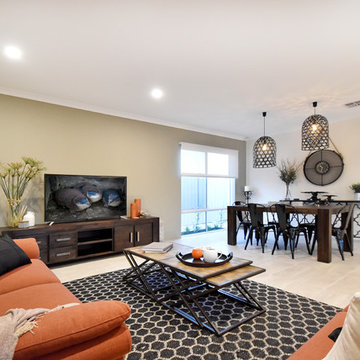
Immagine di un piccolo soggiorno moderno chiuso con sala formale, pareti beige, pavimento con piastrelle in ceramica, nessun camino, TV autoportante e pavimento beige
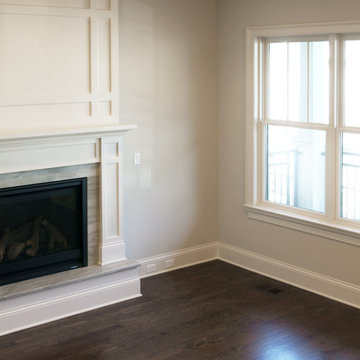
The formal living room is focused around a traditional, paneled fireplace with a raised hearth. Crisp white paint sets off the trim details from the dark of the hardwood floors and the gas log firebox, with a luxurious gray quartzite stone slab fireplace surround. Large widows open onto the quaint front porch, connecting inside and out.
[Photography by Jessica I. Miller]
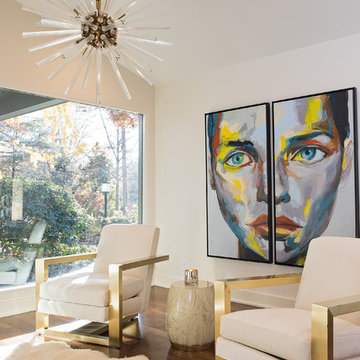
Modern lighting, art, furnishings and floor coverings are on full display from the front portico through one of the massive glass walls featured throughout the home design.
Photographer: Freeman Fotographics, High Point, NC
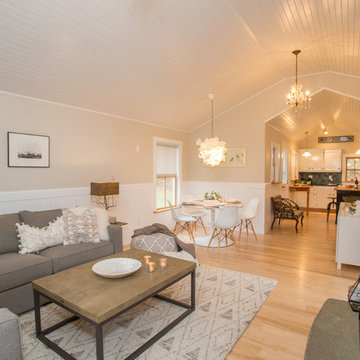
Open floor plan for this tiny cottage, with plenty of spaces for the whole family. Sofa pulls out for additional bed. Photos by Kathleen Landwehrle http://kathleenlandwehrle.com/blog/
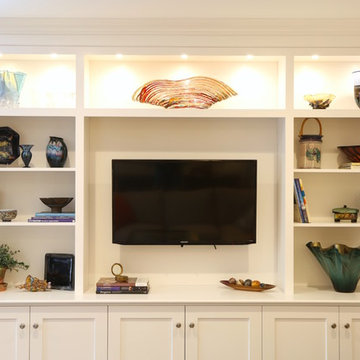
Custom made white entertainment center with thick shelves.
Maple Tree Cabinetmakers
Gingold Photography
www.gphotoarch.com
Hartford Connecticut
Foto di un soggiorno moderno di medie dimensioni e chiuso con libreria, pareti bianche e TV a parete
Foto di un soggiorno moderno di medie dimensioni e chiuso con libreria, pareti bianche e TV a parete
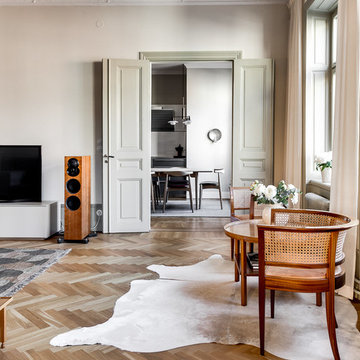
Henrik Nero
Foto di un soggiorno scandinavo di medie dimensioni e chiuso con pareti beige, parquet chiaro, TV autoportante e sala formale
Foto di un soggiorno scandinavo di medie dimensioni e chiuso con pareti beige, parquet chiaro, TV autoportante e sala formale
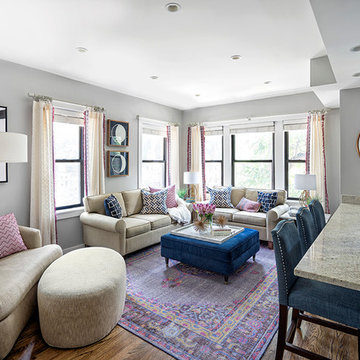
W2WHC designed this entire space remotely with the help of a motivated client and some fabulous resources. Photo credit to Marcel Page Photography.
Idee per un piccolo soggiorno tradizionale aperto con pareti grigie, parquet scuro, nessun camino, TV a parete e sala formale
Idee per un piccolo soggiorno tradizionale aperto con pareti grigie, parquet scuro, nessun camino, TV a parete e sala formale
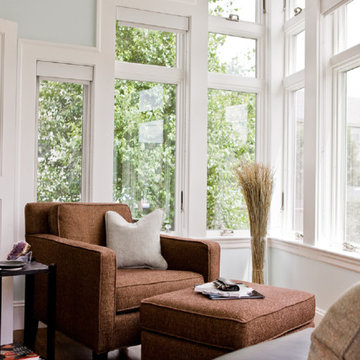
Photography by Michael J. Lee
Idee per una piccola veranda design con pavimento in legno massello medio e soffitto classico
Idee per una piccola veranda design con pavimento in legno massello medio e soffitto classico
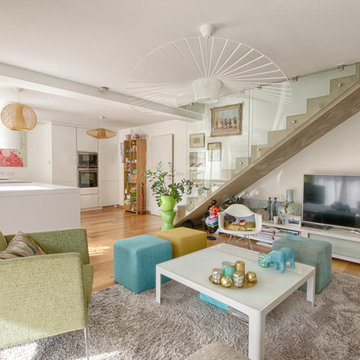
Foto di un soggiorno design aperto e di medie dimensioni con parquet chiaro, TV autoportante, pareti bianche e nessun camino
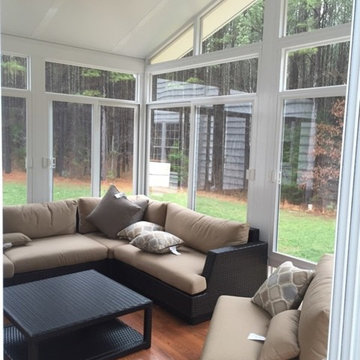
View of the Sunroom Interior...
Our customer's objective with this design-build outdoor living project was to create a year-round outdoor living space for their family to enjoy. Our project consisted of a Betterliving Sunroom with GAF shingles to match their home, a large KDAT landing with Betterliving powder-coated railings and an Eagle Bay Patio.
Jeremy Shank

Esempio di un grande soggiorno moderno aperto con pareti grigie, parquet scuro, camino lineare Ribbon, cornice del camino piastrellata e TV a parete
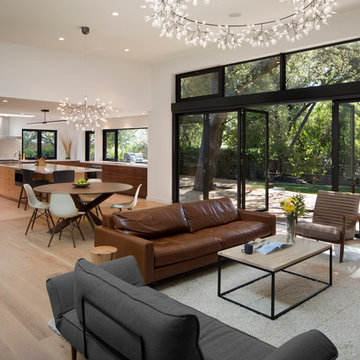
The living & dining room area of the house was totally re-built with higher ceilings and La Cantina bi-fold doors. These open to a new ipe wood deck surrounding a heritage Oak tree facing a large spacious back yard. The open kitchen with central island makes for easy entertaining.
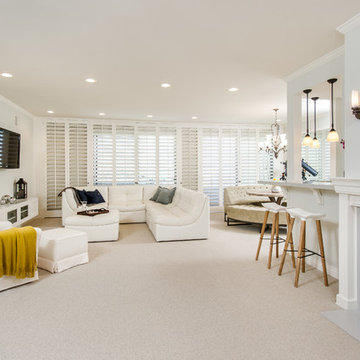
Unlimited Style Photography
Esempio di un piccolo soggiorno tradizionale aperto con angolo bar, pareti grigie, moquette, camino classico, cornice del camino in pietra e TV autoportante
Esempio di un piccolo soggiorno tradizionale aperto con angolo bar, pareti grigie, moquette, camino classico, cornice del camino in pietra e TV autoportante
Living beige - Foto e idee per arredare
2


