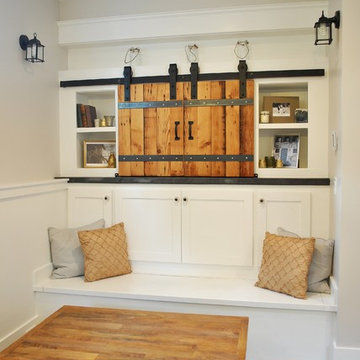Living beige con TV nascosta - Foto e idee per arredare
Filtra anche per:
Budget
Ordina per:Popolari oggi
141 - 160 di 891 foto
1 di 3
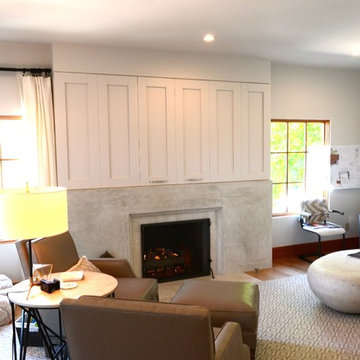
Custom built TV Cabinet by Vorrath Woodworks. The doors bi-fold open and stay in the open position by the use of mortised magnets. The TV is on a fully adjustable mount, and can be pulled out into the space as well as tilted up, down, left, and right. There is a hidden, push open access door on the right side of the cabinet to conceal wires and cable boxes etc.
Designed by and in collaboration with MAS Design

Idee per un grande soggiorno minimal aperto con pareti bianche, parquet chiaro, camino classico, cornice del camino in intonaco, TV nascosta e pavimento beige
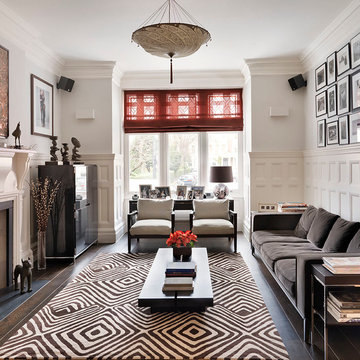
This magnificent Grade II listed house had been converted into a mix of offices and flats. Our brief was to refashion a contemporary family residence, reawakening its splendour.
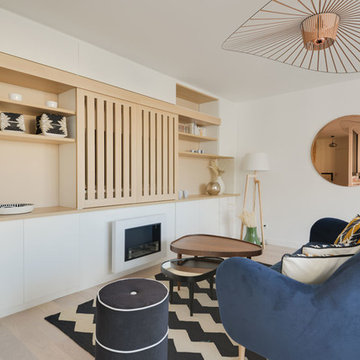
Atelier Germain
Esempio di un soggiorno nordico di medie dimensioni e aperto con sala formale, pareti bianche, parquet chiaro e TV nascosta
Esempio di un soggiorno nordico di medie dimensioni e aperto con sala formale, pareti bianche, parquet chiaro e TV nascosta
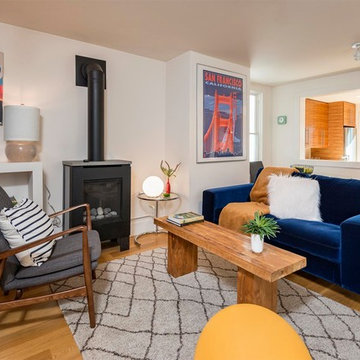
For a single woman working in downtown San Francisco, we were tasked with remodeling her 500 sq.ft. Victorian garden condo. We brought in more light by enlarging most of the openings to the rear and adding a sliding glass door in the kitchen. The kitchen features custom zebrawood cabinets, CaesarStone counters, stainless steel appliances and a large, deep square sink. The bathroom features a wall-hung Duravit vanity and toilet, recessed lighting, custom, built-in medicine cabinets and geometric glass tile. Wood tones in the kitchen and bath add a note of warmth to the clean modern lines. We designed a soft blue custom desk/tv unit and white bookshelves in the living room to make the most out of the space available. A modern JØTUL fireplace stove heats the space stylishly. We replaced all of the Victorian trim throughout with clean, modern trim and organized the ducts and pipes into soffits to create as orderly look as possible with the existing conditions.
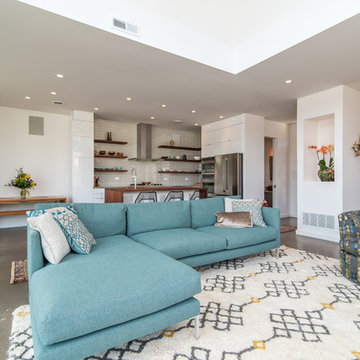
Located on a lot along the Rocky River sits a 1,300 sf 24’ x 24’ two-story dwelling divided into a four square quadrant with the goal of creating a variety of interior and exterior experiences within a small footprint. The house’s nine column steel frame grid reinforces this and through simplicity of form, structure & material a space of tranquility is achieved. The opening of a two-story volume maximizes long views down the Rocky River where its mouth meets Lake Erie as internally the house reflects the passions and experiences of its owners.
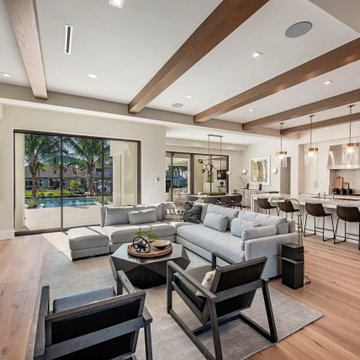
Ispirazione per un ampio soggiorno costiero aperto con pavimento in legno massello medio, camino lineare Ribbon, TV nascosta, pavimento marrone e travi a vista
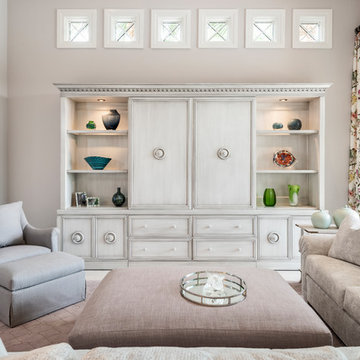
Designed by Jenifer Davison
Photography by Amber Frederiksen
Immagine di un soggiorno chic con pareti grigie, nessun camino, TV nascosta e pavimento beige
Immagine di un soggiorno chic con pareti grigie, nessun camino, TV nascosta e pavimento beige
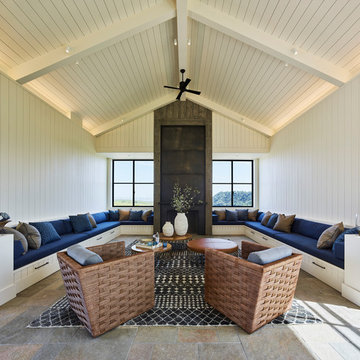
Adrian Gregorutti
Ispirazione per un soggiorno country aperto con sala giochi, pareti bianche, pavimento in ardesia, camino classico, cornice del camino in cemento, TV nascosta e pavimento multicolore
Ispirazione per un soggiorno country aperto con sala giochi, pareti bianche, pavimento in ardesia, camino classico, cornice del camino in cemento, TV nascosta e pavimento multicolore
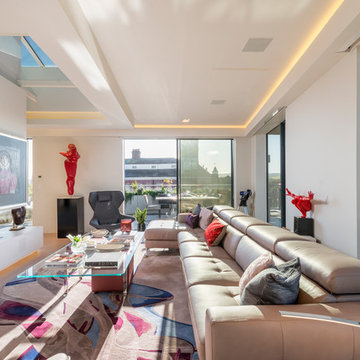
Richard Downer
We were winners in a limited architectural competition for the design of a stunning new penthouse apartment, described as one of the most sought after and prestigious new residential properties in Devon.
Our brief was to create an exceptional modern home of the highest design standards. Entrance into the living areas is through a huge glazed pivoting doorway with minimal profile glazing which allows natural daylight to spill into the entrance hallway and gallery which runs laterally through the apartment.
A huge glass skylight affords sky views from the living area, with a dramatic polished plaster fireplace suspended within it. Sliding glass doors connect the living spaces to the outdoor terrace, designed for both entertainment and relaxation with a planted green walls and water feature and soft lighting from contemporary lanterns create a spectacular atmosphere with stunning views over the city.
The design incorporates a number of the latest innovations in home automation and audio visual and lighting technologies including automated blinds, electro chromic glass, pop up televisions, picture lift mechanisms, lutron lighting controls to name a few.
The design of this outstanding modern apartment creates harmonised spaces using a minimal palette of materials and creates a vibrant, warm and unique home
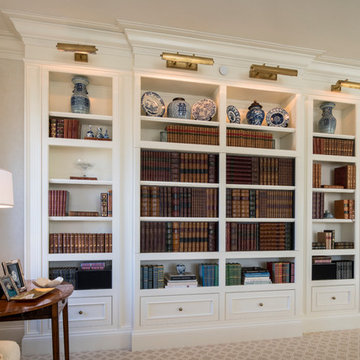
A traditional built-in entertainment unit with a hidden television in classic, white painted custom cabinetry.
Esempio di un soggiorno classico di medie dimensioni e chiuso con libreria, pareti beige, moquette, nessun camino, TV nascosta e pavimento beige
Esempio di un soggiorno classico di medie dimensioni e chiuso con libreria, pareti beige, moquette, nessun camino, TV nascosta e pavimento beige
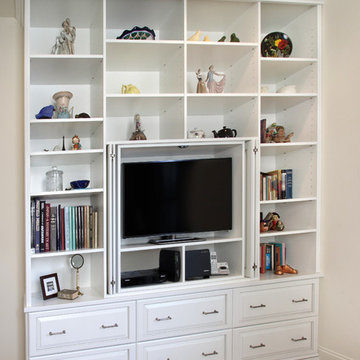
On a daily basis, this room functions as a relaxing media room but when guests are expected, it easily transforms into a weekend getaway. Large drawers hold everything your guest could possibly need, with enough room to unpack and get comfortable. New technologies have made TVs bigger than ever. Sophisticated cabinetry can cleverly disguise these big screens creating a focal point that is both smart and chic.
Kara Lashuay
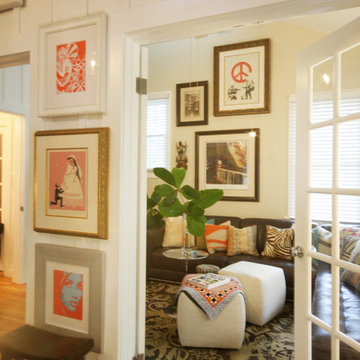
Idee per un soggiorno eclettico aperto con pareti bianche, pavimento in legno massello medio, camino classico, cornice del camino in pietra e TV nascosta
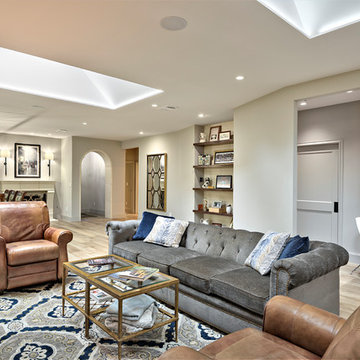
C. L. Fry Photo
Esempio di un soggiorno chic di medie dimensioni e aperto con pareti beige, parquet chiaro, camino classico, cornice del camino in pietra e TV nascosta
Esempio di un soggiorno chic di medie dimensioni e aperto con pareti beige, parquet chiaro, camino classico, cornice del camino in pietra e TV nascosta
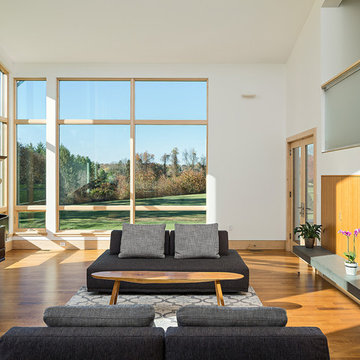
Photography, Sam Oberter
Esempio di un soggiorno design aperto con pareti bianche, parquet chiaro, camino classico, cornice del camino in intonaco e TV nascosta
Esempio di un soggiorno design aperto con pareti bianche, parquet chiaro, camino classico, cornice del camino in intonaco e TV nascosta
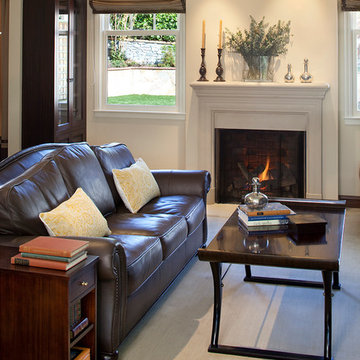
Eric Rorer Photography
Esempio di un piccolo soggiorno tradizionale chiuso con moquette, camino classico, cornice del camino in pietra e TV nascosta
Esempio di un piccolo soggiorno tradizionale chiuso con moquette, camino classico, cornice del camino in pietra e TV nascosta
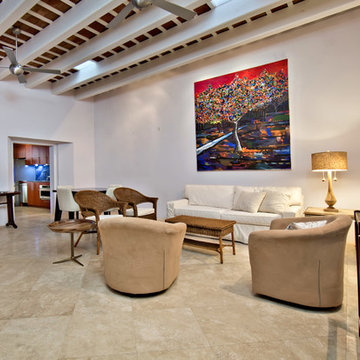
View of restores Living Room looking toward Dining / Kitchen Area.
Esempio di un soggiorno mediterraneo con pavimento in marmo e TV nascosta
Esempio di un soggiorno mediterraneo con pavimento in marmo e TV nascosta
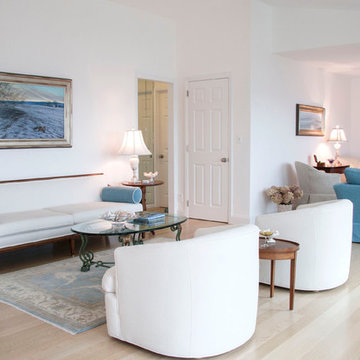
Alex Donovan, asquaredstudio.com
Immagine di un soggiorno moderno di medie dimensioni e aperto con sala formale, pareti bianche, parquet chiaro e TV nascosta
Immagine di un soggiorno moderno di medie dimensioni e aperto con sala formale, pareti bianche, parquet chiaro e TV nascosta

© Image / Dennis Krukowski
Idee per un soggiorno tradizionale di medie dimensioni e chiuso con pareti gialle, pavimento in legno massello medio, nessun camino e TV nascosta
Idee per un soggiorno tradizionale di medie dimensioni e chiuso con pareti gialle, pavimento in legno massello medio, nessun camino e TV nascosta
Living beige con TV nascosta - Foto e idee per arredare
8



