Living beige con TV nascosta - Foto e idee per arredare
Filtra anche per:
Budget
Ordina per:Popolari oggi
121 - 140 di 891 foto
1 di 3
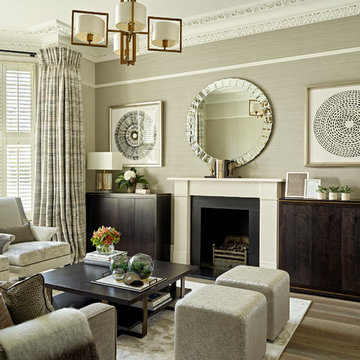
Nick Smith
Idee per un piccolo soggiorno classico con sala formale, pavimento in legno massello medio, camino classico, cornice del camino in pietra, TV nascosta, pareti grigie e pavimento marrone
Idee per un piccolo soggiorno classico con sala formale, pavimento in legno massello medio, camino classico, cornice del camino in pietra, TV nascosta, pareti grigie e pavimento marrone
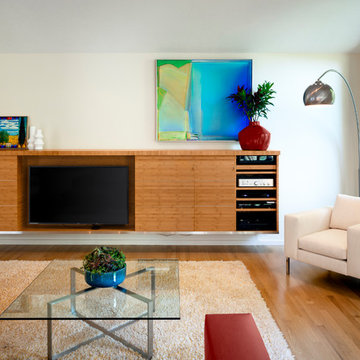
After living in their 1966 SW Portland home for more than 30 years, our clients were ready to rethink the best use of their space and furnish accordingly. We converted the barely used living room to a light and modern media room with a custom wall-mounted bamboo cabinet that provides a clean solution for hiding the tv. The furniture is a mix of modern classic design and custom solutions tailored to the specific needs of this couple. We added the expansive three-panel slider door to the garden, plus skylights, lighting, paint, and refinished floors.
Project by Portland interior design studio Jenni Leasia Interior Design. Also serving Lake Oswego, West Linn, Vancouver, Sherwood, Camas, Oregon City, Beaverton, and the whole of Greater Portland.
For more about Jenni Leasia Interior Design, click here: https://www.jennileasiadesign.com/
To learn more about this project, click here:
https://www.jennileasiadesign.com/sw-portland-midcentury
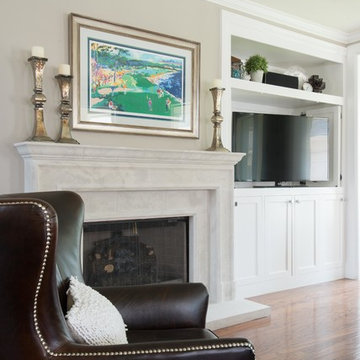
Immagine di un soggiorno tradizionale di medie dimensioni e aperto con sala formale, pareti grigie, pavimento in legno massello medio, camino classico, cornice del camino in pietra e TV nascosta

In the case of the Ivy Lane residence, the al fresco lifestyle defines the design, with a sun-drenched private courtyard and swimming pool demanding regular outdoor entertainment.
By turning its back to the street and welcoming northern views, this courtyard-centred home invites guests to experience an exciting new version of its physical location.
A social lifestyle is also reflected through the interior living spaces, led by the sunken lounge, complete with polished concrete finishes and custom-designed seating. The kitchen, additional living areas and bedroom wings then open onto the central courtyard space, completing a sanctuary of sheltered, social living.
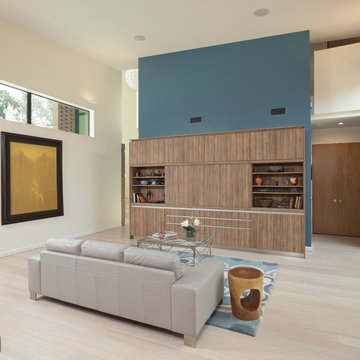
A home located in the Lakeshore district of New Orleans. The project is a modern interpretation of historic homes of the owner's past.
Ispirazione per un soggiorno moderno aperto con pareti blu, nessun camino e TV nascosta
Ispirazione per un soggiorno moderno aperto con pareti blu, nessun camino e TV nascosta

The main family room for the farmhouse. Historically accurate colonial designed paneling and reclaimed wood beams are prominent in the space, along with wide oak planks floors and custom made historical windows with period glass add authenticity to the design.
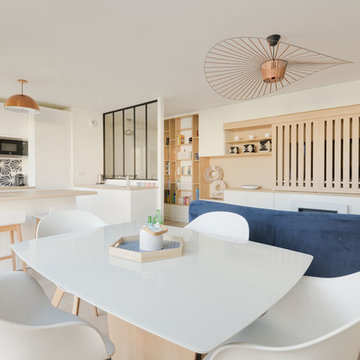
Atelier Germain
Ispirazione per un soggiorno nordico di medie dimensioni e aperto con sala formale, pareti bianche, parquet chiaro e TV nascosta
Ispirazione per un soggiorno nordico di medie dimensioni e aperto con sala formale, pareti bianche, parquet chiaro e TV nascosta
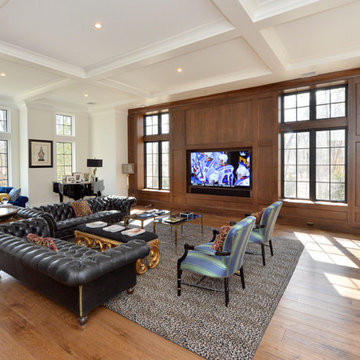
Immagine di un grande soggiorno classico aperto con pareti bianche, TV nascosta, pavimento in legno massello medio e nessun camino

This two story family room is bright, cheerful and comfortable!
GarenTPhotography
Idee per un grande soggiorno classico aperto con pareti gialle, camino classico, sala formale, pavimento in legno massello medio e TV nascosta
Idee per un grande soggiorno classico aperto con pareti gialle, camino classico, sala formale, pavimento in legno massello medio e TV nascosta
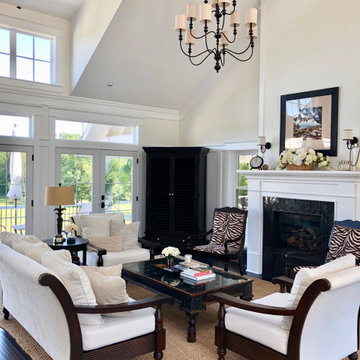
Dramatic entrance right into this lovely large space that can be transformed and moved to fit any type of party and family event.
Idee per un grande soggiorno tradizionale aperto con pareti bianche, pavimento in laminato, camino classico e TV nascosta
Idee per un grande soggiorno tradizionale aperto con pareti bianche, pavimento in laminato, camino classico e TV nascosta
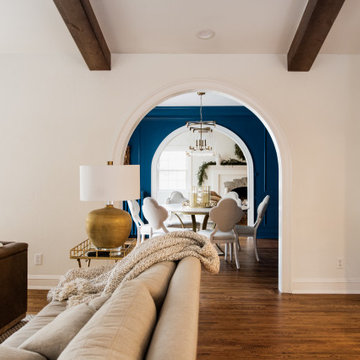
Immagine di un ampio soggiorno tradizionale aperto con pareti bianche, pavimento in legno massello medio, camino classico, cornice del camino in pietra, TV nascosta, pavimento marrone e soffitto in legno
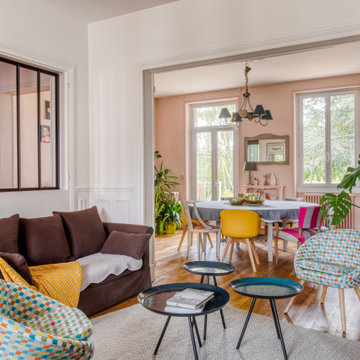
Idee per un grande soggiorno nordico aperto con parquet chiaro, cornice del camino in pietra, libreria, pareti verdi, camino classico, TV nascosta e pavimento marrone
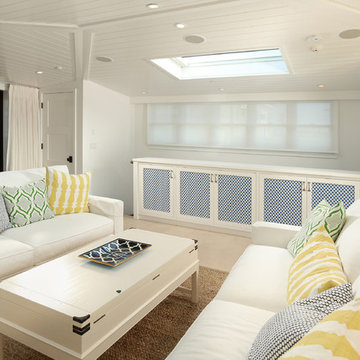
The Skylight Room. When not in use a great hang-out retreat. But when desired, can convert into a full 5.1 surround viewing area!
Esempio di un soggiorno costiero di medie dimensioni e chiuso con sala formale, pareti bianche, parquet chiaro, nessun camino e TV nascosta
Esempio di un soggiorno costiero di medie dimensioni e chiuso con sala formale, pareti bianche, parquet chiaro, nessun camino e TV nascosta
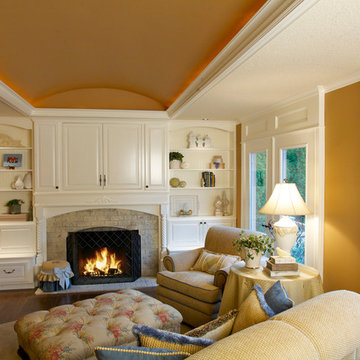
Idee per un soggiorno classico con pareti arancioni, parquet scuro, camino classico e TV nascosta
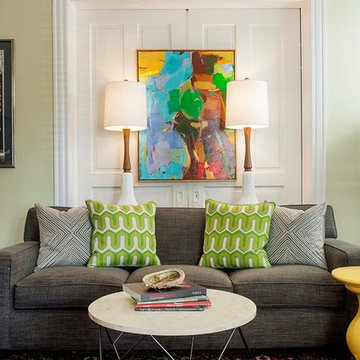
Jeff Glotzl
Ispirazione per un soggiorno eclettico di medie dimensioni e chiuso con pareti verdi, pavimento in legno massello medio, camino classico, cornice del camino in pietra e TV nascosta
Ispirazione per un soggiorno eclettico di medie dimensioni e chiuso con pareti verdi, pavimento in legno massello medio, camino classico, cornice del camino in pietra e TV nascosta
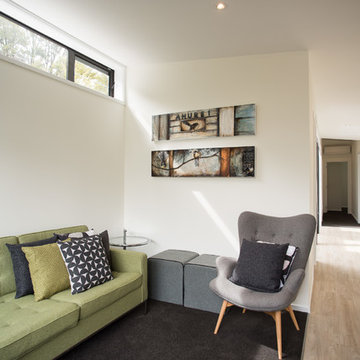
Oliver Weber Photography
Idee per un piccolo soggiorno design stile loft con pareti bianche, moquette e TV nascosta
Idee per un piccolo soggiorno design stile loft con pareti bianche, moquette e TV nascosta

By using an area rug to define the seating, a cozy space for hanging out is created while still having room for the baby grand piano, a bar and storage.
Tiering the millwork at the fireplace, from coffered ceiling to floor, creates a graceful composition, giving focus and unifying the room by connecting the coffered ceiling to the wall paneling below. Light fabrics are used throughout to keep the room light, warm and peaceful- accenting with blues.
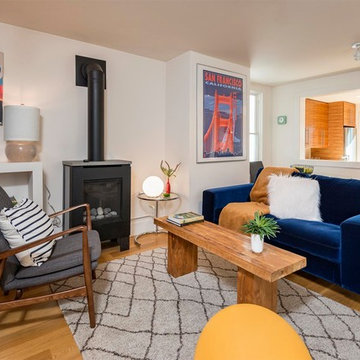
For a single woman working in downtown San Francisco, we were tasked with remodeling her 500 sq.ft. Victorian garden condo. We brought in more light by enlarging most of the openings to the rear and adding a sliding glass door in the kitchen. The kitchen features custom zebrawood cabinets, CaesarStone counters, stainless steel appliances and a large, deep square sink. The bathroom features a wall-hung Duravit vanity and toilet, recessed lighting, custom, built-in medicine cabinets and geometric glass tile. Wood tones in the kitchen and bath add a note of warmth to the clean modern lines. We designed a soft blue custom desk/tv unit and white bookshelves in the living room to make the most out of the space available. A modern JØTUL fireplace stove heats the space stylishly. We replaced all of the Victorian trim throughout with clean, modern trim and organized the ducts and pipes into soffits to create as orderly look as possible with the existing conditions.
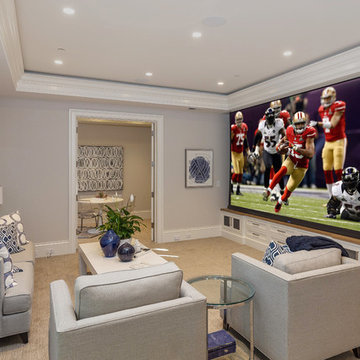
Basement Recreation/Media Room
Foto di un soggiorno tradizionale aperto con pareti beige, moquette, TV nascosta, pavimento beige e tappeto
Foto di un soggiorno tradizionale aperto con pareti beige, moquette, TV nascosta, pavimento beige e tappeto
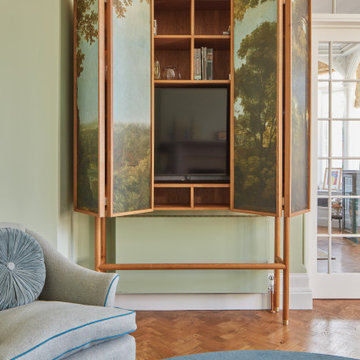
Immagine di un soggiorno chic di medie dimensioni e chiuso con sala formale, pavimento in legno massello medio e TV nascosta
Living beige con TV nascosta - Foto e idee per arredare
7


