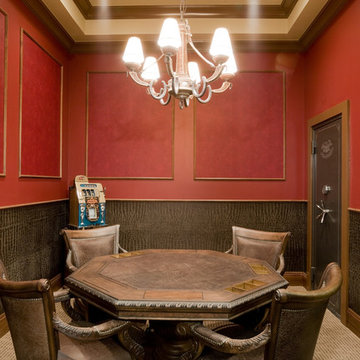Living beige con sala giochi - Foto e idee per arredare
Filtra anche per:
Budget
Ordina per:Popolari oggi
81 - 100 di 943 foto
1 di 3
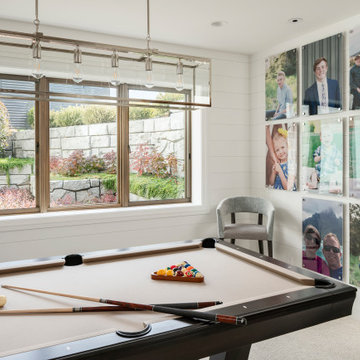
Ispirazione per un grande soggiorno country aperto con sala giochi, pareti bianche, parquet chiaro, TV a parete e pavimento beige
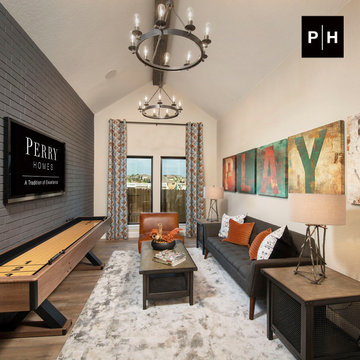
Game room
Idee per un soggiorno chiuso con sala giochi, pareti beige, TV a parete e pareti in mattoni
Idee per un soggiorno chiuso con sala giochi, pareti beige, TV a parete e pareti in mattoni
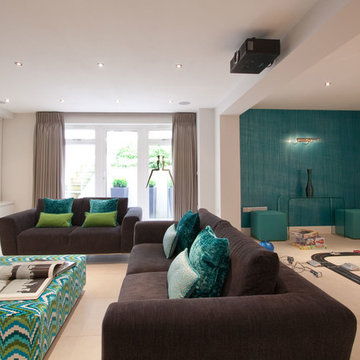
Esempio di un grande soggiorno design aperto con sala giochi, moquette e TV a parete
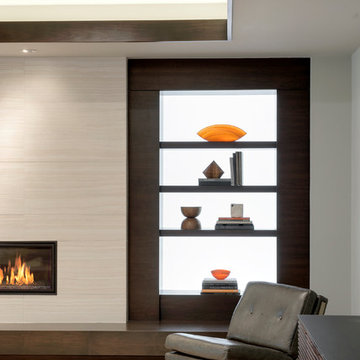
Builder: Denali Custom Homes - Architectural Designer: Alexander Design Group - Interior Designer: Studio M Interiors - Photo: Spacecrafting Photography
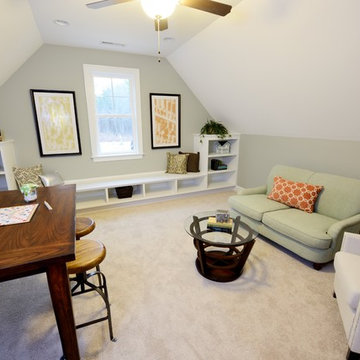
Photo: M. Eric Honeycutt
Foto di un soggiorno tradizionale chiuso con sala giochi, pareti grigie e moquette
Foto di un soggiorno tradizionale chiuso con sala giochi, pareti grigie e moquette
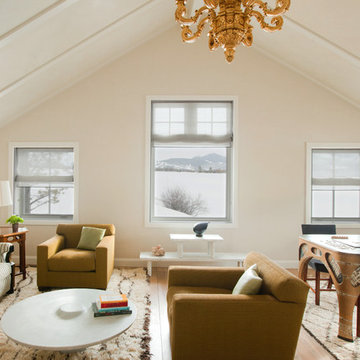
Frank de Biasi Interiors
Esempio di un grande soggiorno stile rurale con sala giochi, pareti beige e pavimento in legno massello medio
Esempio di un grande soggiorno stile rurale con sala giochi, pareti beige e pavimento in legno massello medio
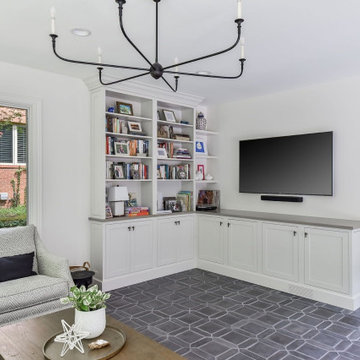
Loving this sunroom storage ☀️? This custom white built-in with shaker cabinet doors is a great way to fill that corner.
Ispirazione per un soggiorno con sala giochi, pareti bianche, TV a parete e pavimento grigio
Ispirazione per un soggiorno con sala giochi, pareti bianche, TV a parete e pavimento grigio
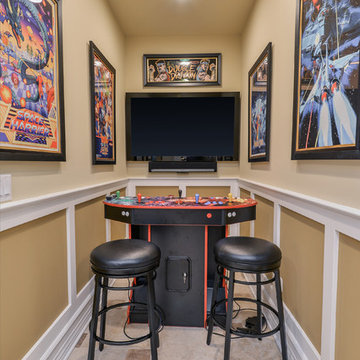
Portraits of Home by Rachael Ormond
Ispirazione per un soggiorno classico chiuso con sala giochi, pareti beige e TV a parete
Ispirazione per un soggiorno classico chiuso con sala giochi, pareti beige e TV a parete
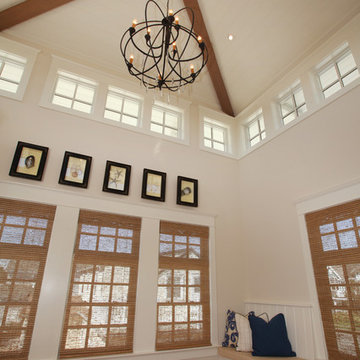
Asher Associates Architects;
Brandywine Developers, Builders;
Maria Toczylowski, Beach Dwellings Design;
Connie LePre, Kitchen;
John Dimaio, Photography

Our clients house was built in 2012, so it was not that outdated, it was just dark. The clients wanted to lighten the kitchen and create something that was their own, using more unique products. The master bath needed to be updated and they wanted the upstairs game room to be more functional for their family.
The original kitchen was very dark and all brown. The cabinets were stained dark brown, the countertops were a dark brown and black granite, with a beige backsplash. We kept the dark cabinets but lightened everything else. A new translucent frosted glass pantry door was installed to soften the feel of the kitchen. The main architecture in the kitchen stayed the same but the clients wanted to change the coffee bar into a wine bar, so we removed the upper cabinet door above a small cabinet and installed two X-style wine storage shelves instead. An undermount farm sink was installed with a 23” tall main faucet for more functionality. We replaced the chandelier over the island with a beautiful Arhaus Poppy large antique brass chandelier. Two new pendants were installed over the sink from West Elm with a much more modern feel than before, not to mention much brighter. The once dark backsplash was now a bright ocean honed marble mosaic 2”x4” a top the QM Calacatta Miel quartz countertops. We installed undercabinet lighting and added over-cabinet LED tape strip lighting to add even more light into the kitchen.
We basically gutted the Master bathroom and started from scratch. We demoed the shower walls, ceiling over tub/shower, demoed the countertops, plumbing fixtures, shutters over the tub and the wall tile and flooring. We reframed the vaulted ceiling over the shower and added an access panel in the water closet for a digital shower valve. A raised platform was added under the tub/shower for a shower slope to existing drain. The shower floor was Carrara Herringbone tile, accented with Bianco Venatino Honed marble and Metro White glossy ceramic 4”x16” tile on the walls. We then added a bench and a Kohler 8” rain showerhead to finish off the shower. The walk-in shower was sectioned off with a frameless clear anti-spot treated glass. The tub was not important to the clients, although they wanted to keep one for resale value. A Japanese soaker tub was installed, which the kids love! To finish off the master bath, the walls were painted with SW Agreeable Gray and the existing cabinets were painted SW Mega Greige for an updated look. Four Pottery Barn Mercer wall sconces were added between the new beautiful Distressed Silver leaf mirrors instead of the three existing over-mirror vanity bars that were originally there. QM Calacatta Miel countertops were installed which definitely brightened up the room!
Originally, the upstairs game room had nothing but a built-in bar in one corner. The clients wanted this to be more of a media room but still wanted to have a kitchenette upstairs. We had to remove the original plumbing and electrical and move it to where the new cabinets were. We installed 16’ of cabinets between the windows on one wall. Plank and Mill reclaimed barn wood plank veneers were used on the accent wall in between the cabinets as a backing for the wall mounted TV above the QM Calacatta Miel countertops. A kitchenette was installed to one end, housing a sink and a beverage fridge, so the clients can still have the best of both worlds. LED tape lighting was added above the cabinets for additional lighting. The clients love their updated rooms and feel that house really works for their family now.
Design/Remodel by Hatfield Builders & Remodelers | Photography by Versatile Imaging
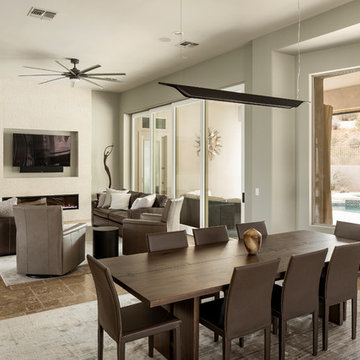
Roehner and Ryan
Foto di un soggiorno minimalista di medie dimensioni e aperto con sala giochi, pareti grigie, pavimento in travertino, camino classico, cornice del camino piastrellata, TV a parete e pavimento beige
Foto di un soggiorno minimalista di medie dimensioni e aperto con sala giochi, pareti grigie, pavimento in travertino, camino classico, cornice del camino piastrellata, TV a parete e pavimento beige
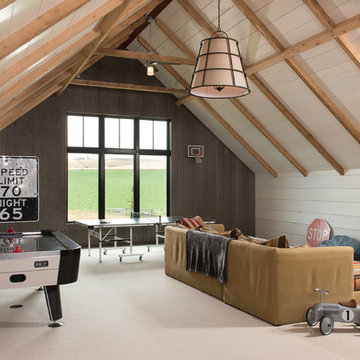
Locati Architects, LongViews Studio
Foto di un ampio soggiorno country aperto con sala giochi, pareti bianche, moquette, TV a parete e pavimento beige
Foto di un ampio soggiorno country aperto con sala giochi, pareti bianche, moquette, TV a parete e pavimento beige
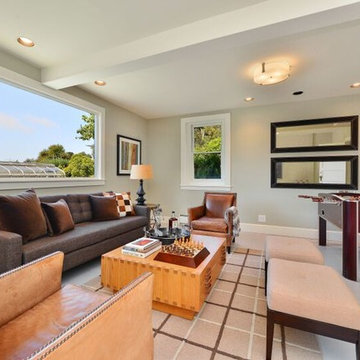
Esempio di un soggiorno chic di medie dimensioni e chiuso con sala giochi, pareti grigie e pavimento grigio
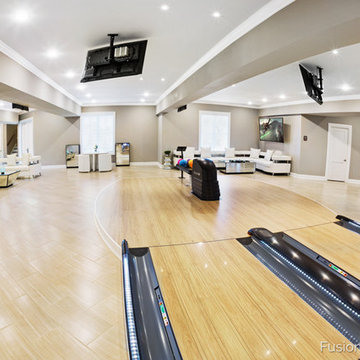
This beautiful home bowling alley has a six inch step up onto the approach. The approach area has a custom cut radius bulge along the left and right side for a unique "stage" feel. Down-lane LED lighting, children's gutter bumper rails, and computer scoring

Originally planned as a family room addition with a separate pool cabana, we transformed this Newbury, MA project into a seamlessly integrated indoor/outdoor space perfect for enjoying both daily life and year-round entertaining. An open plan accommodates relaxed room-to-room flow while allowing each space to serve its specific function beautifully. The addition of a bar/card room provides a perfect transition space from the main house while generous and architecturally diverse windows along both sides of the addition provide lots of natural light and create a spacious atmosphere.
Photo Credit: Eric Roth
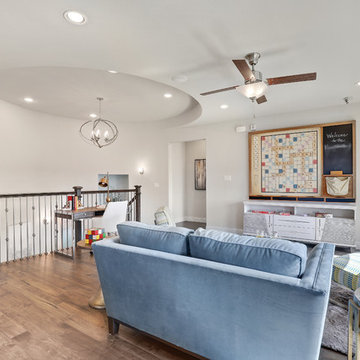
Foto di un grande soggiorno tradizionale stile loft con sala giochi, pareti beige, pavimento in legno massello medio e pavimento marrone

Foto di un grande soggiorno tradizionale aperto con pavimento in vinile, sala giochi, pareti beige, nessun camino, parete attrezzata e pavimento marrone
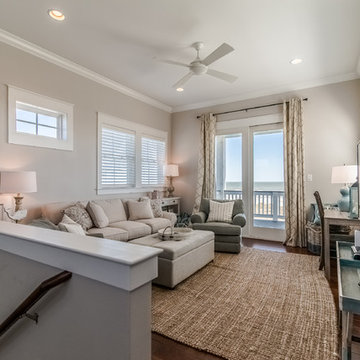
Foto di un piccolo soggiorno stile marino aperto con sala giochi, pareti grigie, pavimento in legno massello medio, TV a parete e pavimento marrone
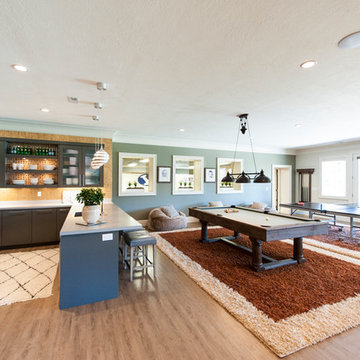
Foto di un soggiorno nordico di medie dimensioni e aperto con sala giochi, pareti verdi, parquet chiaro e pavimento beige
Living beige con sala giochi - Foto e idee per arredare
5



