Living beige con sala giochi - Foto e idee per arredare
Filtra anche per:
Budget
Ordina per:Popolari oggi
41 - 60 di 948 foto
1 di 3
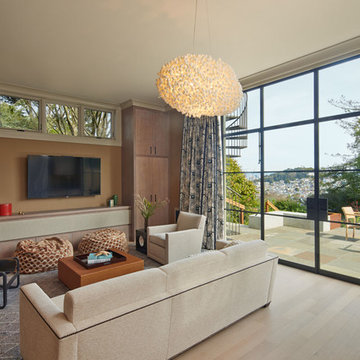
Gast Architects / Bruce Damonte Photography
Ispirazione per un soggiorno chic chiuso con sala giochi, parquet chiaro e TV a parete
Ispirazione per un soggiorno chic chiuso con sala giochi, parquet chiaro e TV a parete
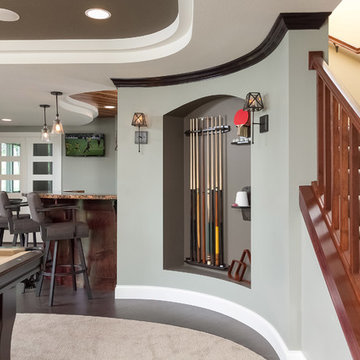
Basement pool table area with built-in billiards rack. ©Finished Basement Company
Foto di un grande soggiorno classico aperto con sala giochi, pareti grigie, moquette, nessun camino, TV a parete e pavimento grigio
Foto di un grande soggiorno classico aperto con sala giochi, pareti grigie, moquette, nessun camino, TV a parete e pavimento grigio
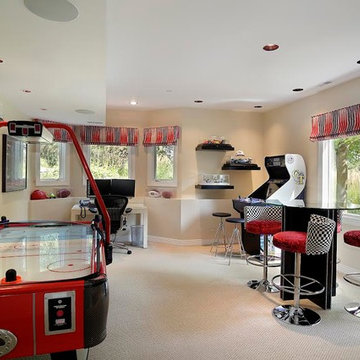
The festive, red and black game room is ready for fun and games. We chose swivel stools with chrome bases and foot rests so that people can turn and watch the action or chat together comfortably.
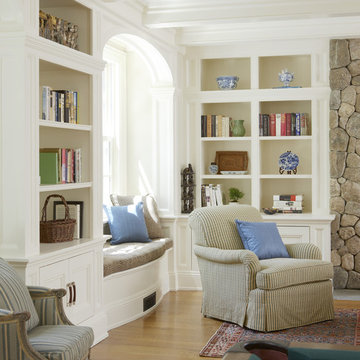
Foto di un soggiorno chic di medie dimensioni e chiuso con sala giochi, pareti bianche, pavimento in legno massello medio, camino classico, cornice del camino in pietra, TV nascosta e pavimento marrone
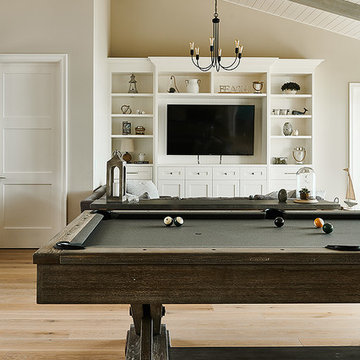
Joshua Lawrence
Ispirazione per un grande soggiorno rustico aperto con sala giochi, pareti beige, parquet chiaro, camino classico, cornice del camino in pietra, TV a parete e pavimento marrone
Ispirazione per un grande soggiorno rustico aperto con sala giochi, pareti beige, parquet chiaro, camino classico, cornice del camino in pietra, TV a parete e pavimento marrone
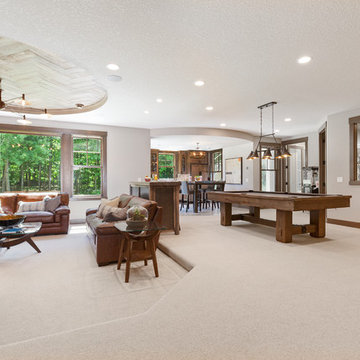
Landmark Photography
Immagine di un soggiorno chic di medie dimensioni e aperto con sala giochi, pareti marroni, moquette, camino ad angolo, cornice del camino in pietra, TV a parete e pavimento beige
Immagine di un soggiorno chic di medie dimensioni e aperto con sala giochi, pareti marroni, moquette, camino ad angolo, cornice del camino in pietra, TV a parete e pavimento beige
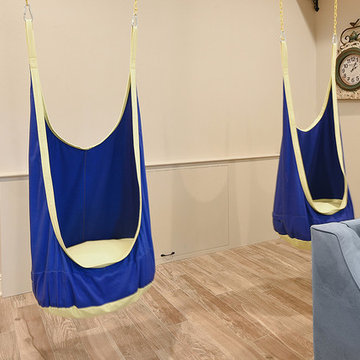
FOTOSOLD
Esempio di un soggiorno classico di medie dimensioni e chiuso con sala giochi, pareti beige, pavimento in gres porcellanato e TV a parete
Esempio di un soggiorno classico di medie dimensioni e chiuso con sala giochi, pareti beige, pavimento in gres porcellanato e TV a parete
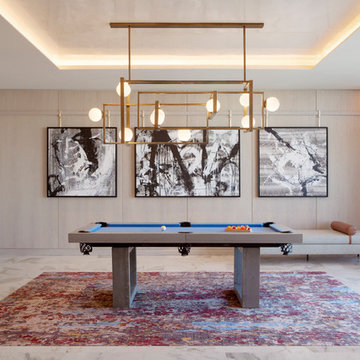
Photo Credit: Matthew Sandager
Idee per un soggiorno design con sala giochi, pareti beige, pavimento in marmo e pavimento bianco
Idee per un soggiorno design con sala giochi, pareti beige, pavimento in marmo e pavimento bianco

View with all the murphy bed pulled down and made up for guests to enjoy! The desk has been pulled down and inside storage revealed - space for all the craft items, wrapping paper, tissue paper, homework items. The custom cabinets were carefully planned to incorporate all the items our clients needed, focusing on function and aesthetic.
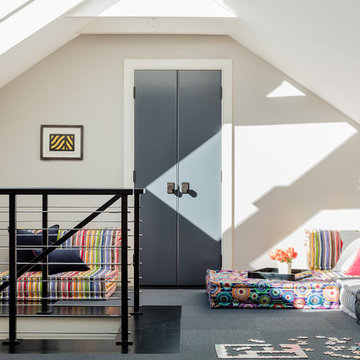
Photography by Michael J. Lee
Esempio di un soggiorno contemporaneo di medie dimensioni e chiuso con sala giochi, moquette, parete attrezzata e pareti beige
Esempio di un soggiorno contemporaneo di medie dimensioni e chiuso con sala giochi, moquette, parete attrezzata e pareti beige
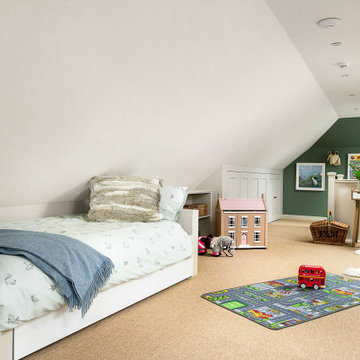
Foto di un grande soggiorno contemporaneo stile loft con sala giochi, pareti verdi, moquette, parete attrezzata e pavimento beige
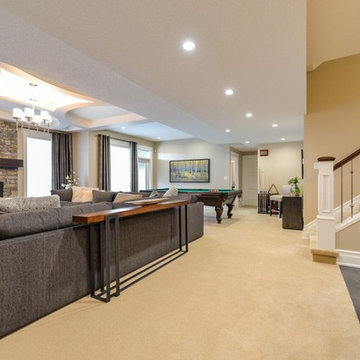
Foto di un grande soggiorno tradizionale aperto con sala giochi, pareti bianche, moquette, camino lineare Ribbon e cornice del camino in pietra
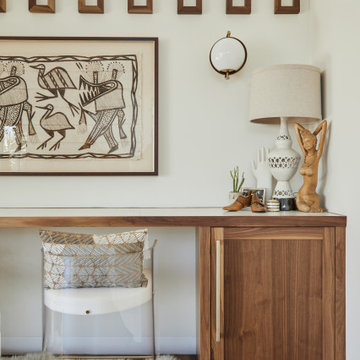
Idee per un soggiorno minimalista di medie dimensioni e aperto con sala giochi, pareti bianche, pavimento in legno massello medio, camino classico, cornice del camino in pietra, TV a parete e pavimento marrone
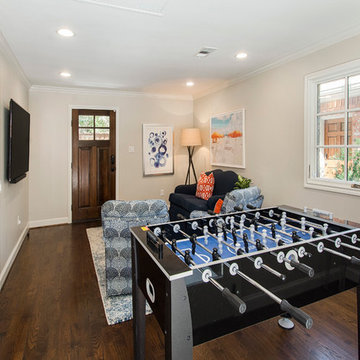
This Dallas home originally built in 1958 had a one car garage that was filling up! The homeowners desired to turn that garage into living space for their family and build a new garage on their lot that would give them the storage and car protection. We came up with a plan and found materials that matched their home and the new structure looks as if it was original to the home. We built a new 2 car garage with plenty of space for extra storage and large attic above. A separate door entrance makes for easy entry to the new garage. A large timber bar that runs down the length of the outside wall is perfect for entertaining large groups of guests. We then renovated the old garage and turned it into an awesome living room. It features hardwood floors, large windows and French doors to the patio with an additional door to the driveway. We used reclaimed brick to fill in the outside of the home where the previous garage door was for an exact match! Our clients are thrilled with how this new garage and new living room enhance their home! Architect: Sarah Harper with H Designs | Design & Construction by Hatfield Builders & Remodelers | Photography by Versatile Imaging
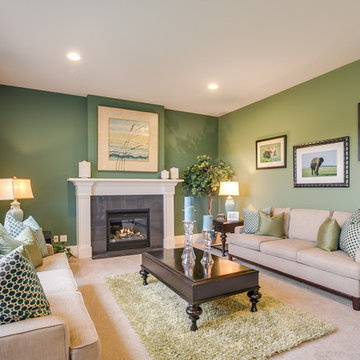
Fuji Photo, Layne Freedle
Esempio di un soggiorno chic aperto con sala giochi, pareti verdi, moquette, camino classico, cornice del camino piastrellata e nessuna TV
Esempio di un soggiorno chic aperto con sala giochi, pareti verdi, moquette, camino classico, cornice del camino piastrellata e nessuna TV
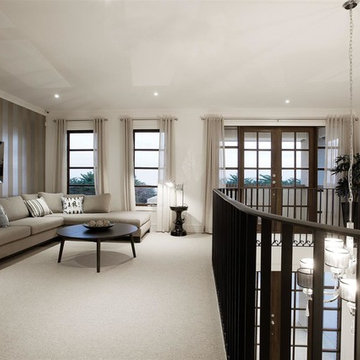
Ispirazione per un ampio soggiorno tradizionale aperto con sala giochi, pareti bianche, moquette, nessun camino e TV nascosta
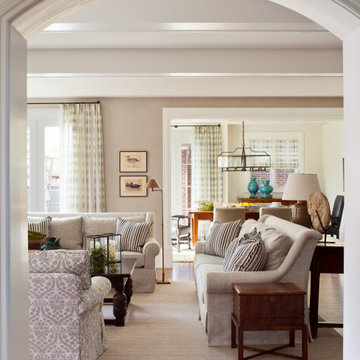
Immagine di un ampio soggiorno tradizionale aperto con sala giochi, pareti beige, TV a parete e carta da parati
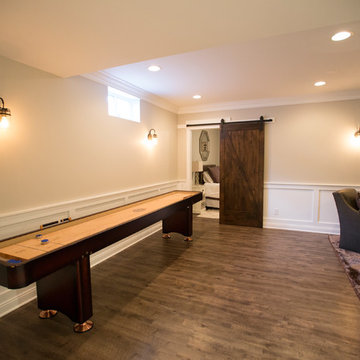
Idee per un grande soggiorno tradizionale aperto con pavimento in vinile, sala giochi, pareti beige, nessun camino, parete attrezzata e pavimento marrone
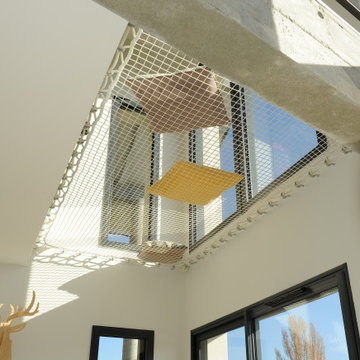
Au cœur du massif des Bauges, se dresse une maison sur 5 niveaux. A la manœuvre, un couple qui a ensemble dirigé la construction de leur maison de rêve, une auto-construction au cœur d'un massif montagneux. Dans une grande maison où chacun souhaite avoir sa place, avoir recours à un filet d'habitation apparaît comme la solution idéale. Cet élément architectural qui peut se trouver dedans comme dehors en fonction des projets, permet d'imaginer un espace suspendu conçu autour de valeurs de la robustesse et du design. L'usage d'un hamac géant dans cette maison a deux intérêts : créer un espace dans lesquels les enfants jouent et se reposent. Le couple donc fait appel à LoftNets pour son expertise.
Références : Filet en mailles de 30mm blanches, laisse la lumière circuler en toute liberté en combinant à la fois un espace de jeux et un espace de repos.
© Antonio Duarte
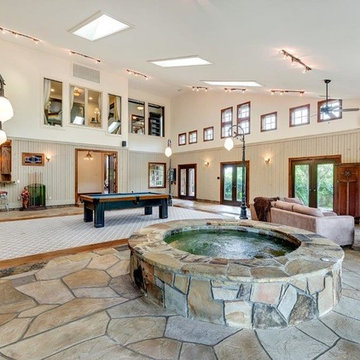
Ispirazione per un ampio soggiorno american style aperto con pareti beige, camino classico, cornice del camino in pietra, TV a parete, sala giochi, pavimento marrone e tappeto
Living beige con sala giochi - Foto e idee per arredare
3


