Living beige con pavimento in ardesia - Foto e idee per arredare
Filtra anche per:
Budget
Ordina per:Popolari oggi
41 - 60 di 127 foto
1 di 3
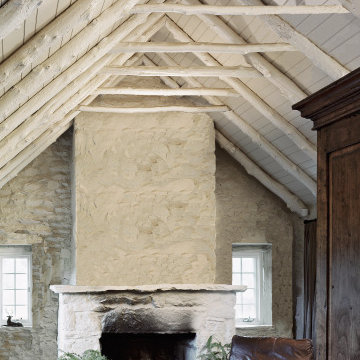
©️Maxwell MacKenzie THE HOME, ESSENTIALLY A RUIN WAS PRESERVED THROUGH NEGLECT. A CLARIFIED HISTORIC RENOVATION REMOVES BAY WINDOWS AND 1950’S WINDOWS FROM THE MAIN FAÇADE. TWO WINGS AND A THIRD FLOOR AND A SYMPATHETIC STAIRWAY ACCOMMODATE MODERN LIFE. MASONS WERE TASKED TO MAKE THE STONE WORK LOOK AS THOUGH “A FARMER BUILT THE WALLS DURING THE NON-PLANTING SEASON,” THE FINAL DESIGN SIMPLIFIES THE FIRST FLOOR PLAN AND LEAVES LOGICAL LOCATIONS FOR EXPANSION INTO COMING DECADES. AMONG OTHER AWARDS, THIS TRADITIONAL YET HISTORIC RENOVATION LOCATED IN MIDDLEBURG, VA HAS RECEIVED 2 AWARDS FROM THE AMERICAN INSTITUTE OF ARCHITECTURE.. AND A NATIONAL PRIVATE AWARD FROM VETTE WINDOWS
WASHINGTON DC ARCHITECT DONALD LOCOCO UPDATED THIS HISTORIC STONE HOUSE IN MIDDLEBURG, VA.lauded by the American Institute of Architects with an Award of Excellence for Historic Architecture, as well as an Award of Merit for Residential Architecture
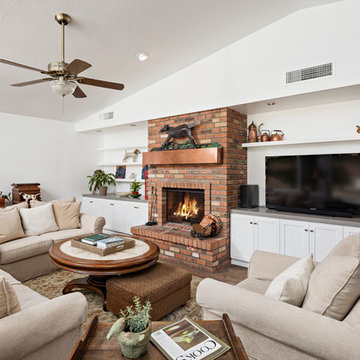
High Res Media
Immagine di un soggiorno minimalista di medie dimensioni e aperto con sala giochi, pareti bianche, pavimento in ardesia, camino classico, cornice del camino in mattoni e TV autoportante
Immagine di un soggiorno minimalista di medie dimensioni e aperto con sala giochi, pareti bianche, pavimento in ardesia, camino classico, cornice del camino in mattoni e TV autoportante
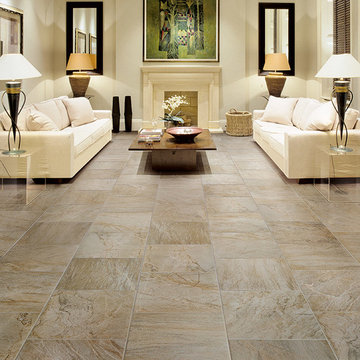
Idee per un soggiorno moderno di medie dimensioni e chiuso con sala formale, pareti bianche, pavimento in ardesia, camino classico, cornice del camino in pietra, nessuna TV e pavimento grigio
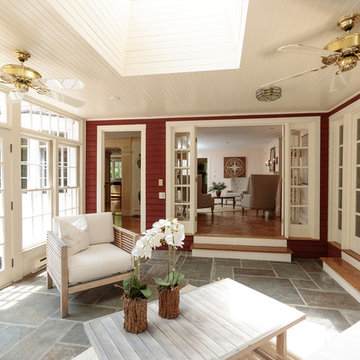
Character infuses every inch of this elegant Claypit Hill estate from its magnificent courtyard with drive-through porte-cochere to the private 5.58 acre grounds. Luxurious amenities include a stunning gunite pool, tennis court, two-story barn and a separate garage; four garage spaces in total. The pool house with a kitchenette and full bath is a sight to behold and showcases a cedar shiplap cathedral ceiling and stunning stone fireplace. The grand 1910 home is welcoming and designed for fine entertaining. The private library is wrapped in cherry panels and custom cabinetry. The formal dining and living room parlors lead to a sensational sun room. The country kitchen features a window filled breakfast area that overlooks perennial gardens and patio. An impressive family room addition is accented with a vaulted ceiling and striking stone fireplace. Enjoy the pleasures of refined country living in this memorable landmark home.

Modern Living Room and Kitchen Interior Design Rendering. Which have sofa, painting on the wall, small table, blue carpet in the living room area by interior design firms. In the kitchen area there is white build-in cabinet , kitchen with island, chairs , fridge, plant in side of sofa, sink on the island, pendant light.
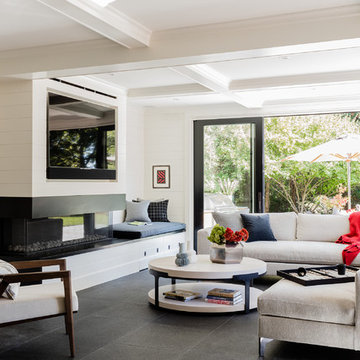
Photography by Michael J. Lee
Foto di un soggiorno minimal di medie dimensioni e aperto con pareti bianche, pavimento in ardesia, camino lineare Ribbon, cornice del camino in pietra e TV a parete
Foto di un soggiorno minimal di medie dimensioni e aperto con pareti bianche, pavimento in ardesia, camino lineare Ribbon, cornice del camino in pietra e TV a parete
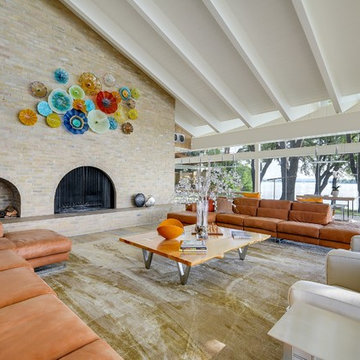
Photos @ Eric Carvajal
Immagine di un grande soggiorno minimalista aperto con pavimento in ardesia, camino classico e cornice del camino in mattoni
Immagine di un grande soggiorno minimalista aperto con pavimento in ardesia, camino classico e cornice del camino in mattoni

Ispirazione per un grande soggiorno moderno aperto con pareti bianche, pavimento in ardesia, camino classico, cornice del camino in pietra e pavimento nero
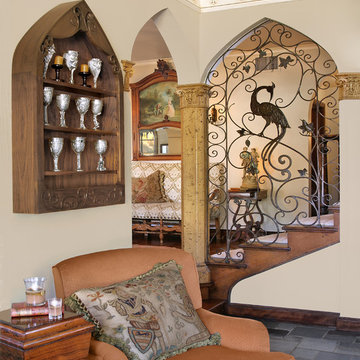
Study/Family Room-the Butler Is In
This stunning reading nook/family room is a room that I knew would be getting a lot of use from the entire family. The wonderful acanthus leaf columns were also original to the home with the color and luster that only time could create. I knew I needed to incorporate fabrics that would take the use. On the settee in the study, I used a fabulous patterned tapestry to compliment the settee I used in the entry area. Accents of vintage pillows were used as well. Gothic style was present in the iron work, built in bookcase and stained glass so I designed a custom wall mounted cabinet to reflect the shape of the iron on the staircase to showcase the owners pewter stein collection.. Ironically, the original peacock design in the iron work is linked back to Houston. In doing my research when I was designing their ranch, I hired a company in Houston to manufacture gates for the ranch and discovered they had deigned the iron work with the peacock when this historic house was built. The company does work for the Ima Hogg Mansion in Houston as well.
The original slate floors also sparked my interest! I had them cleaned and preserved to bring out the beautiful hues that slate reflects. If only the floors could talk I know I would listen.
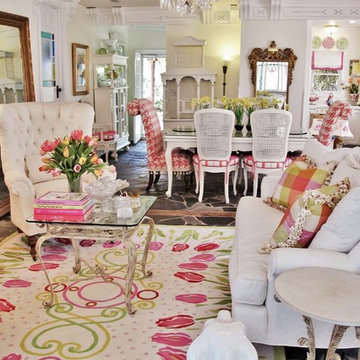
Ispirazione per un grande soggiorno tradizionale aperto con sala formale, pareti bianche, pavimento in ardesia, camino classico e cornice del camino in legno
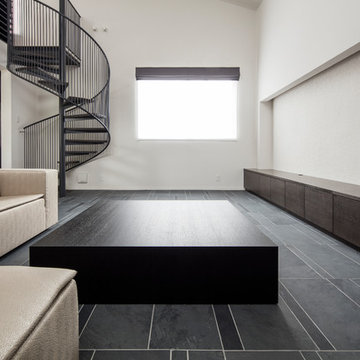
繊細な手摺の螺旋階段。
撮影:淺川敏
Immagine di un grande soggiorno moderno aperto con pareti bianche, pavimento nero, sala formale, pavimento in ardesia, nessun camino e TV autoportante
Immagine di un grande soggiorno moderno aperto con pareti bianche, pavimento nero, sala formale, pavimento in ardesia, nessun camino e TV autoportante
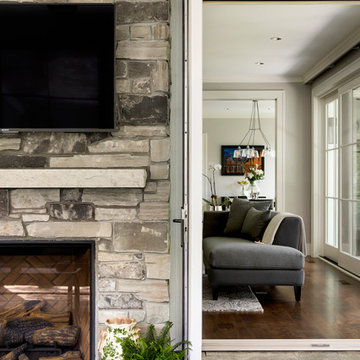
Idee per una grande veranda tradizionale con pavimento in ardesia, stufa a legna, cornice del camino in pietra, soffitto classico e pavimento grigio
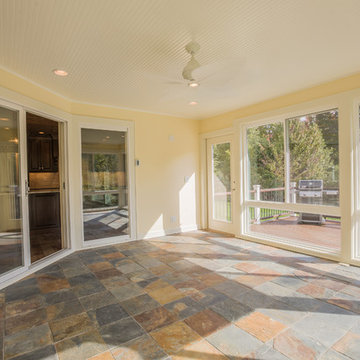
Esempio di una veranda classica di medie dimensioni con pavimento in ardesia, nessun camino e soffitto classico
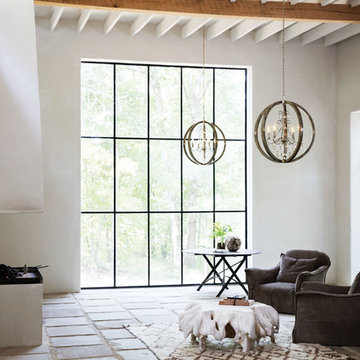
Ispirazione per un soggiorno contemporaneo di medie dimensioni e aperto con sala formale, pareti bianche, pavimento in ardesia e pavimento multicolore
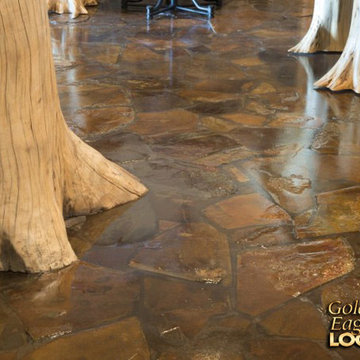
For more info on this home such as prices, floor plan, go to www.goldeneagleloghomes.com
Esempio di un grande soggiorno rustico con angolo bar, pavimento in ardesia e pavimento marrone
Esempio di un grande soggiorno rustico con angolo bar, pavimento in ardesia e pavimento marrone
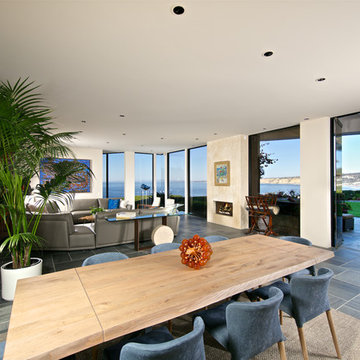
Esempio di un ampio soggiorno minimal aperto con pareti bianche, pavimento in ardesia, camino lineare Ribbon e cornice del camino in intonaco
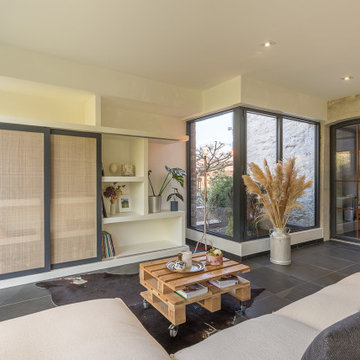
Afin de rester sur une ambiance douce et épurée, nous avons conçu cette bibliothèque aux lignes contemporaines composées de larges étagères maçonnées peintes en blanc.
L’ajout de 2 portes coulissantes en cannage permet de cacher subtilement la niche de la télévision.
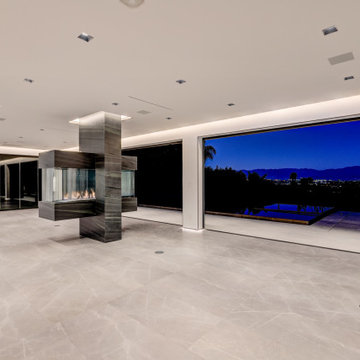
Idee per un grande soggiorno contemporaneo aperto con sala formale, pareti bianche, pavimento in ardesia, camino bifacciale, cornice del camino in legno e pavimento grigio
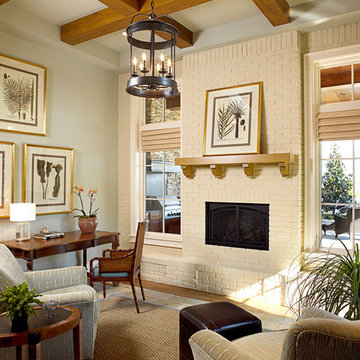
Marc Rutenberg Homes
Idee per un soggiorno classico di medie dimensioni e aperto con sala formale, pareti grigie, camino classico, cornice del camino in mattoni e pavimento in ardesia
Idee per un soggiorno classico di medie dimensioni e aperto con sala formale, pareti grigie, camino classico, cornice del camino in mattoni e pavimento in ardesia
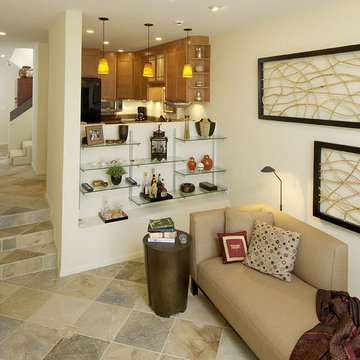
Ispirazione per un ampio soggiorno minimalista aperto con pareti bianche e pavimento in ardesia
Living beige con pavimento in ardesia - Foto e idee per arredare
3


