Living beige con pavimento in ardesia - Foto e idee per arredare
Filtra anche per:
Budget
Ordina per:Popolari oggi
1 - 20 di 128 foto
1 di 3

Sunroom addition leads off the family room which is adjacent to the kitchen as viewed through the french doors. On entering the house one can see all the way back through these doors to the garden beyond. The existing recessed porch was enclosed and walls removed to form the family room space.

Esempio di una veranda tradizionale di medie dimensioni con pavimento in ardesia, soffitto classico e pavimento grigio

Our goal was to create an elegant current space that fit naturally into the architecture, utilizing tailored furniture and subtle tones and textures. We wanted to make the space feel lighter, open, and spacious both for entertaining and daily life. The fireplace received a face lift with a bright white paint job and a black honed slab hearth. We thoughtfully incorporated durable fabrics and materials as our client's home life includes dogs and children.
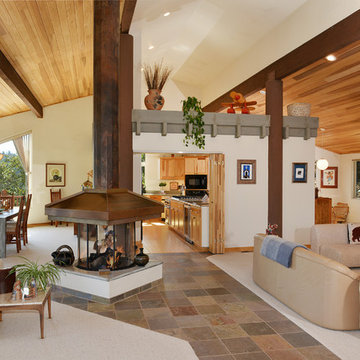
Every Angle Photography__________
Living Rm., Dining Rm., Kitchen and Family Rm. all rotating around copper fireplace.
Immagine di un soggiorno minimalista con pavimento in ardesia
Immagine di un soggiorno minimalista con pavimento in ardesia

Adrian Gregorutti
Idee per un ampio soggiorno country aperto con sala giochi, pareti bianche, pavimento in ardesia, camino classico, cornice del camino in cemento, TV nascosta, pavimento multicolore e tappeto
Idee per un ampio soggiorno country aperto con sala giochi, pareti bianche, pavimento in ardesia, camino classico, cornice del camino in cemento, TV nascosta, pavimento multicolore e tappeto
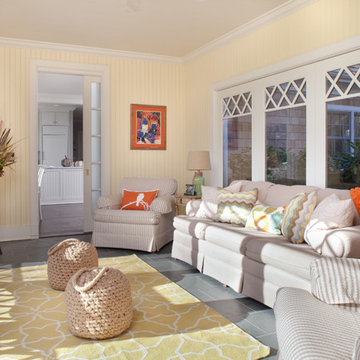
Foto di una veranda stile marino con nessun camino, soffitto classico, pavimento in ardesia e pavimento grigio
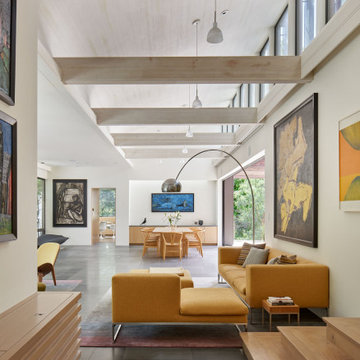
Idee per un grande soggiorno minimalista aperto con pareti bianche, pavimento in ardesia, pavimento grigio e travi a vista

Character infuses every inch of this elegant Claypit Hill estate from its magnificent courtyard with drive-through porte-cochere to the private 5.58 acre grounds. Luxurious amenities include a stunning gunite pool, tennis court, two-story barn and a separate garage; four garage spaces in total. The pool house with a kitchenette and full bath is a sight to behold and showcases a cedar shiplap cathedral ceiling and stunning stone fireplace. The grand 1910 home is welcoming and designed for fine entertaining. The private library is wrapped in cherry panels and custom cabinetry. The formal dining and living room parlors lead to a sensational sun room. The country kitchen features a window filled breakfast area that overlooks perennial gardens and patio. An impressive family room addition is accented with a vaulted ceiling and striking stone fireplace. Enjoy the pleasures of refined country living in this memorable landmark home.

Peter Rymwid Photography
Esempio di un soggiorno minimalista aperto e di medie dimensioni con pareti bianche, camino classico, TV a parete, pavimento in ardesia, cornice del camino in pietra e tappeto
Esempio di un soggiorno minimalista aperto e di medie dimensioni con pareti bianche, camino classico, TV a parete, pavimento in ardesia, cornice del camino in pietra e tappeto

L'appartement en VEFA de 73 m2 est en rez-de-jardin. Il a été livré brut sans aucun agencement.
Nous avons dessiné, pour toutes les pièces de l'appartement, des meubles sur mesure optimisant les usages et offrant des rangements inexistants.
Le meuble du salon fait office de dressing, lorsque celui-ci se transforme en couchage d'appoint.
Meuble TV et espace bureau.
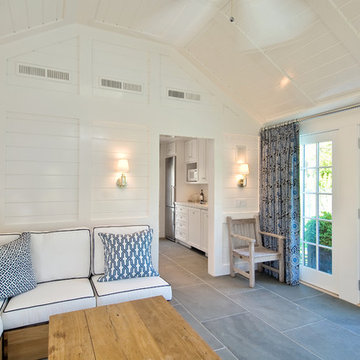
Idee per un soggiorno stile marinaro con pavimento in ardesia, pareti bianche e pavimento grigio
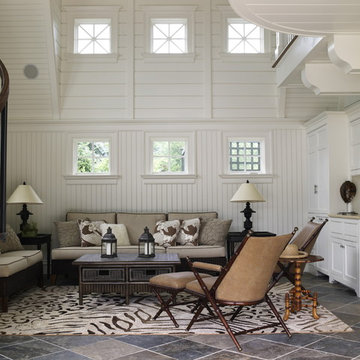
Esempio di un grande soggiorno classico aperto con pareti bianche, angolo bar, pavimento in ardesia, nessun camino e nessuna TV

Steven Mooney Photographer and Architect
Immagine di una piccola veranda tradizionale con pavimento in ardesia, camino classico, soffitto classico e pavimento multicolore
Immagine di una piccola veranda tradizionale con pavimento in ardesia, camino classico, soffitto classico e pavimento multicolore

Idee per un soggiorno chic di medie dimensioni e aperto con sala formale, pareti bianche, pavimento in ardesia, camino classico, nessuna TV, pavimento multicolore e cornice del camino in cemento
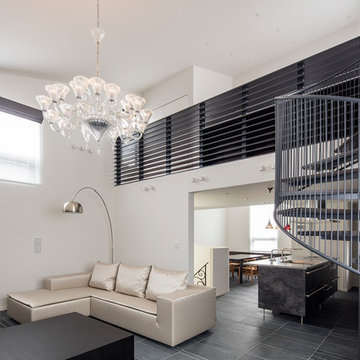
モノトーンに整えられたLDK。
シャンデリア、ソファ等、お施主様の個性がアクセントになっている。
撮影:淺川敏
Ispirazione per un grande soggiorno minimal aperto con pareti bianche, pavimento nero, pavimento in ardesia, nessun camino e TV autoportante
Ispirazione per un grande soggiorno minimal aperto con pareti bianche, pavimento nero, pavimento in ardesia, nessun camino e TV autoportante

Outdoor living area with a conversation seating area perfect for entertaining and enjoying a warm, fire in cooler months.
Immagine di una veranda contemporanea di medie dimensioni con pavimento in ardesia, camino classico, cornice del camino in cemento, soffitto classico e pavimento grigio
Immagine di una veranda contemporanea di medie dimensioni con pavimento in ardesia, camino classico, cornice del camino in cemento, soffitto classico e pavimento grigio
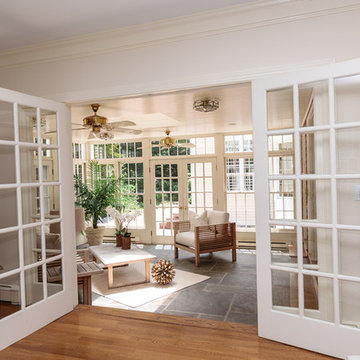
Character infuses every inch of this elegant Claypit Hill estate from its magnificent courtyard with drive-through porte-cochere to the private 5.58 acre grounds. Luxurious amenities include a stunning gunite pool, tennis court, two-story barn and a separate garage; four garage spaces in total. The pool house with a kitchenette and full bath is a sight to behold and showcases a cedar shiplap cathedral ceiling and stunning stone fireplace. The grand 1910 home is welcoming and designed for fine entertaining. The private library is wrapped in cherry panels and custom cabinetry. The formal dining and living room parlors lead to a sensational sun room. The country kitchen features a window filled breakfast area that overlooks perennial gardens and patio. An impressive family room addition is accented with a vaulted ceiling and striking stone fireplace. Enjoy the pleasures of refined country living in this memorable landmark home.
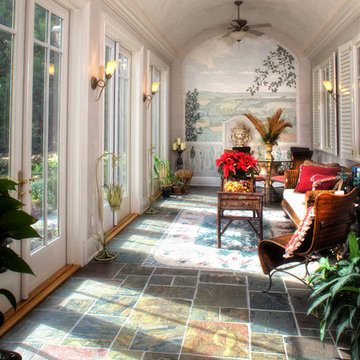
SGA Architecture
Ispirazione per un'ampia veranda classica con pavimento in ardesia e lucernario
Ispirazione per un'ampia veranda classica con pavimento in ardesia e lucernario
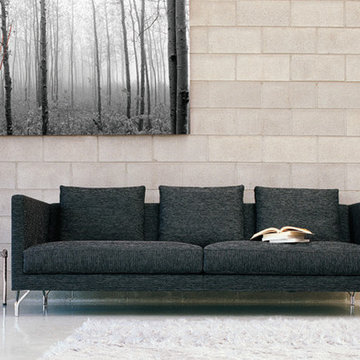
Idee per un grande soggiorno minimal aperto con sala formale, pareti beige, pavimento in ardesia, stufa a legna, cornice del camino piastrellata, TV nascosta e pavimento grigio

Raser Loft in Bozeman, Montana
Idee per un piccolo soggiorno contemporaneo chiuso con camino ad angolo, TV a parete, pareti beige, pavimento in ardesia e cornice del camino in metallo
Idee per un piccolo soggiorno contemporaneo chiuso con camino ad angolo, TV a parete, pareti beige, pavimento in ardesia e cornice del camino in metallo
Living beige con pavimento in ardesia - Foto e idee per arredare
1


