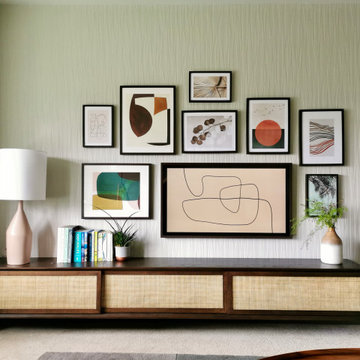Living beige con moquette - Foto e idee per arredare
Filtra anche per:
Budget
Ordina per:Popolari oggi
141 - 160 di 5.199 foto
1 di 3
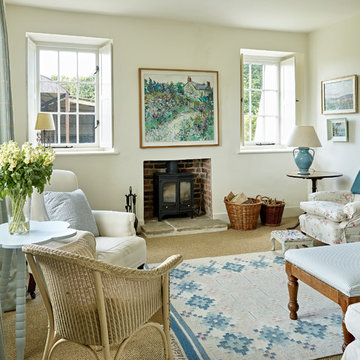
Simple but refined sitting room in Dorset farmhouse.
Interior Kate Renwick
Photography Nick Smith
Foto di un grande soggiorno country aperto con pareti bianche, moquette e pavimento beige
Foto di un grande soggiorno country aperto con pareti bianche, moquette e pavimento beige
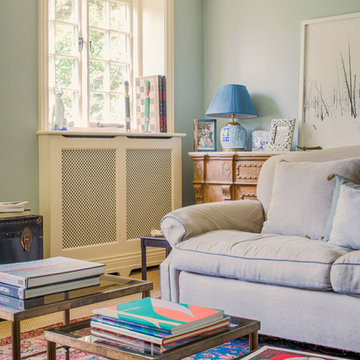
Alterations to an idyllic Cotswold Cottage in Gloucestershire. The works included complete internal refurbishment, together with an entirely new panelled Dining Room, a small oak framed bay window extension to the Kitchen and a new Boot Room / Utility extension.
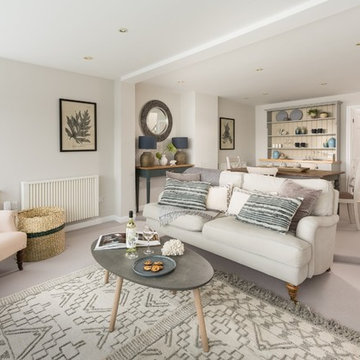
Idee per un soggiorno stile marino aperto e di medie dimensioni con pareti beige, moquette e pavimento grigio
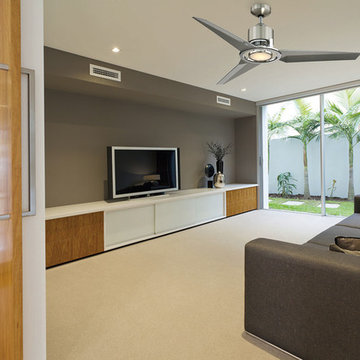
Ispirazione per un grande soggiorno minimalista chiuso con sala formale, pareti grigie, moquette, nessun camino e parete attrezzata
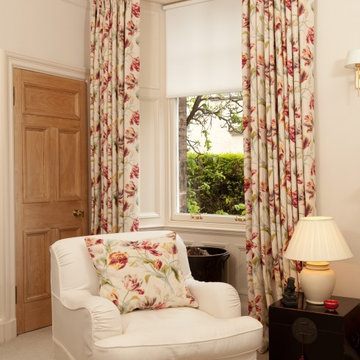
Immagine di un soggiorno country con pareti beige, moquette e pavimento beige
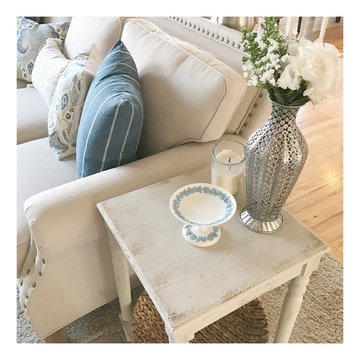
Lauren Paige Interiors
Foto di un soggiorno country di medie dimensioni e aperto con libreria, pareti beige, moquette, camino classico, cornice del camino in pietra e TV a parete
Foto di un soggiorno country di medie dimensioni e aperto con libreria, pareti beige, moquette, camino classico, cornice del camino in pietra e TV a parete
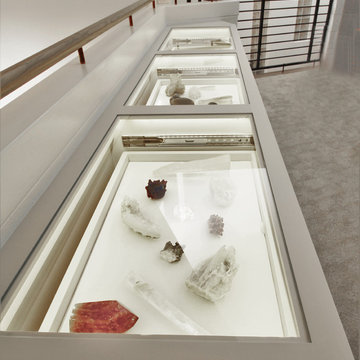
Jewelry store style display cabinet for clients' gemstone and crystal collection. More images on our website: http://www.romero-obeji-interiordesign.com
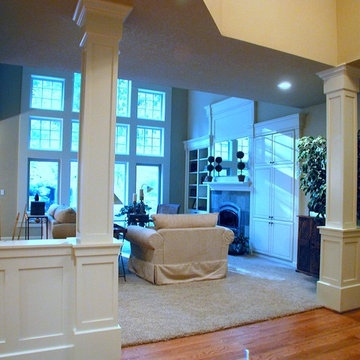
Michael K~
Esempio di un soggiorno tradizionale con pareti beige, moquette, camino classico e cornice del camino piastrellata
Esempio di un soggiorno tradizionale con pareti beige, moquette, camino classico e cornice del camino piastrellata
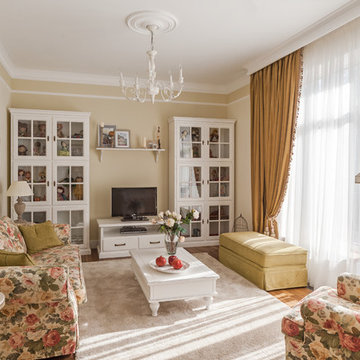
Мебель:Tonin витрины, столик. Диван, банкетка, кресла Tre CI Salotti. Ламповые столики Chelini.Текстиль Юлия Чикина. Светильники: воздух прованса.
Foto di un soggiorno classico con sala formale, pareti beige, moquette e TV autoportante
Foto di un soggiorno classico con sala formale, pareti beige, moquette e TV autoportante

Immagine di un soggiorno tradizionale con cornice del camino in pietra, camino ad angolo, moquette, pareti beige e pavimento grigio
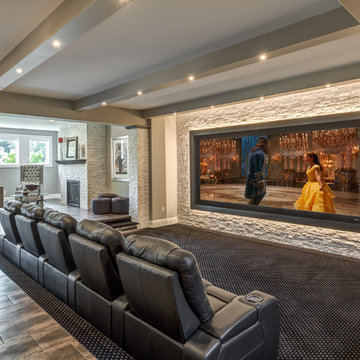
Ispirazione per un home theatre chic aperto con moquette, schermo di proiezione e pavimento multicolore
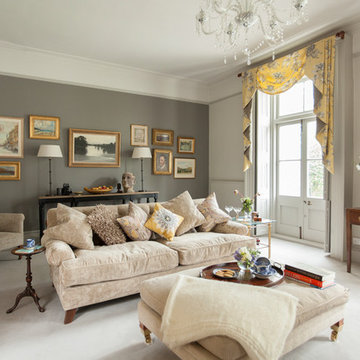
William Goddard
Immagine di un soggiorno classico con pareti grigie, moquette e pavimento grigio
Immagine di un soggiorno classico con pareti grigie, moquette e pavimento grigio
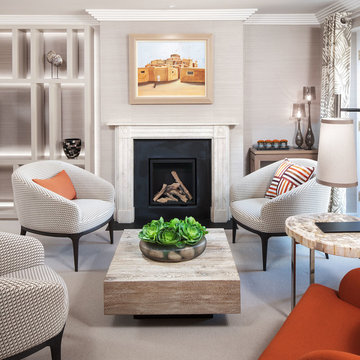
Neale Smith
Idee per un soggiorno classico con sala formale, pareti grigie, moquette e camino classico
Idee per un soggiorno classico con sala formale, pareti grigie, moquette e camino classico
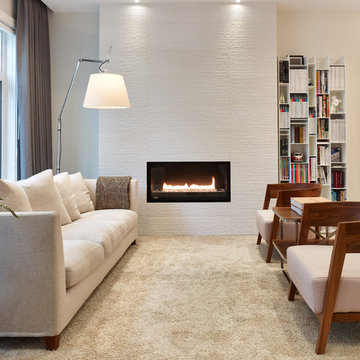
Martin Knowels
Foto di un piccolo soggiorno minimal aperto con libreria, pareti beige, moquette, camino lineare Ribbon e nessuna TV
Foto di un piccolo soggiorno minimal aperto con libreria, pareti beige, moquette, camino lineare Ribbon e nessuna TV
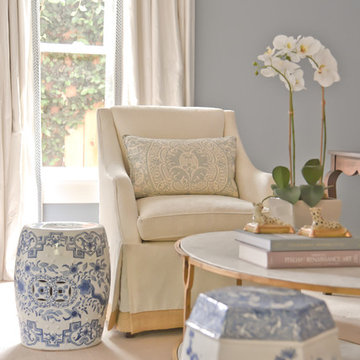
Location: Houston, TX, USA
To allow space for a home office, we combined the formal and casual sitting areas in to one "great room". The home owners wanted a space that allowed their baby room to play comfortably, but would be elegant for entertaining. A custom sofa table was built to discreetly house toys behind the sofa for formal occasions and two seating vignettes were designed to maximize space in the room. Soft shapes were chosen for both cocktail tables so additional baby proofing would not be required.
Julie Rhodes Interiors
French Blue Photography
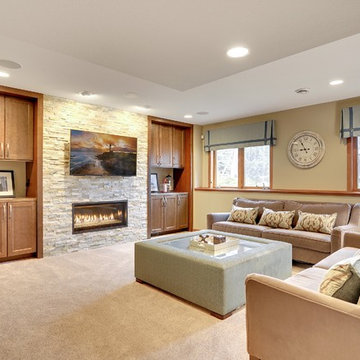
Interior Design by: Sarah Bernardy Design, LLC
Remodel by: Thorson Homes, MN
Photography by: Jesse Angell from Space Crafting Architectural Photography & Video
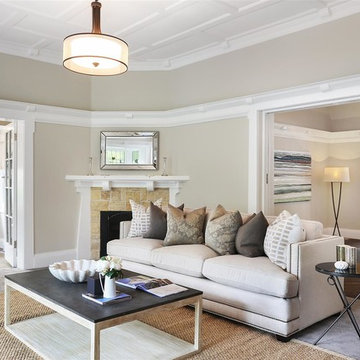
Beautifully simple & subtle in colour. This gorgeous french modern country home renovation has given this home all the warmth of a family home and incorporates all the best parts of french, modern & country decor. Lovely interior brick walls, wood burning fire places & french doors give this home all the character of a much older home with all the fresh brightness of a new one.
- Smith & Sons Remodelling Experts Canada
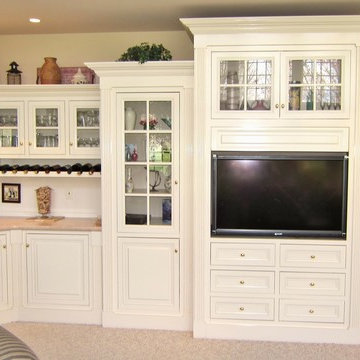
Foto di un soggiorno classico di medie dimensioni e chiuso con angolo bar, pareti beige, moquette, nessun camino, parete attrezzata e pavimento beige
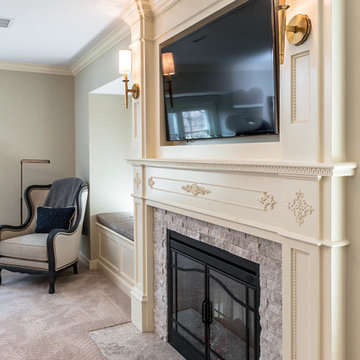
This home had a generous master suite prior to the renovation; however, it was located close to the rest of the bedrooms and baths on the floor. They desired their own separate oasis with more privacy and asked us to design and add a 2nd story addition over the existing 1st floor family room, that would include a master suite with a laundry/gift wrapping room.
We added a 2nd story addition without adding to the existing footprint of the home. The addition is entered through a private hallway with a separate spacious laundry room, complete with custom storage cabinetry, sink area, and countertops for folding or wrapping gifts. The bedroom is brimming with details such as custom built-in storage cabinetry with fine trim mouldings, window seats, and a fireplace with fine trim details. The master bathroom was designed with comfort in mind. A custom double vanity and linen tower with mirrored front, quartz countertops and champagne bronze plumbing and lighting fixtures make this room elegant. Water jet cut Calcatta marble tile and glass tile make this walk-in shower with glass window panels a true work of art. And to complete this addition we added a large walk-in closet with separate his and her areas, including built-in dresser storage, a window seat, and a storage island. The finished renovation is their private spa-like place to escape the busyness of life in style and comfort. These delightful homeowners are already talking phase two of renovations with us and we look forward to a longstanding relationship with them.
Living beige con moquette - Foto e idee per arredare
8



