Living beige con moquette - Foto e idee per arredare
Filtra anche per:
Budget
Ordina per:Popolari oggi
1 - 20 di 5.198 foto
1 di 3

wicker furniture, wood coffee table, glass candle holders, folding side table, orange side table, orange pillow, striped cushions, clerestory windows,
Photography by Michael J. Lee

Foto di un soggiorno minimal con pareti grigie, moquette, nessun camino e nessuna TV

Idee per un soggiorno tradizionale di medie dimensioni con angolo bar, pareti grigie, moquette, pavimento grigio e pareti in legno

@Amber Frederiksen Photography
Foto di un grande soggiorno contemporaneo aperto con pareti bianche, moquette, camino lineare Ribbon, cornice del camino in pietra e TV a parete
Foto di un grande soggiorno contemporaneo aperto con pareti bianche, moquette, camino lineare Ribbon, cornice del camino in pietra e TV a parete

This sophisticated game room provides hours of play for a young and active family. The black, white and beige color scheme adds a masculine touch. Wood and iron accents are repeated throughout the room in the armchairs, pool table, pool table light fixture and in the custom built in bar counter. This pool table also accommodates a ping pong table top, as well, which is a great option when space doesn't permit a separate pool table and ping pong table. Since this game room loft area overlooks the home's foyer and formal living room, the modern color scheme unites the spaces and provides continuity of design. A custom white oak bar counter and iron barstools finish the space and create a comfortable hangout spot for watching a friendly game of pool.
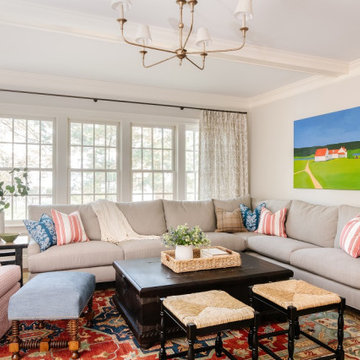
Foto di un soggiorno chic con pareti beige, moquette, parete attrezzata e pavimento multicolore
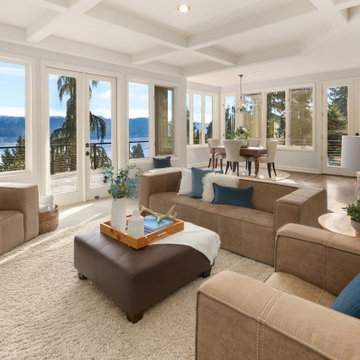
Sparkling Views. Spacious Living. Soaring Windows. Welcome to this light-filled, special Mercer Island home.
Ispirazione per un grande soggiorno chic aperto con moquette, camino classico, cornice del camino in pietra e pavimento grigio
Ispirazione per un grande soggiorno chic aperto con moquette, camino classico, cornice del camino in pietra e pavimento grigio

Esempio di un grande soggiorno country con sala giochi, pareti bianche, TV a parete, pavimento beige e moquette

Photo Credit: Dust Studios, Elena Kaloupek
Esempio di un soggiorno industriale con pareti grigie, moquette e pavimento beige
Esempio di un soggiorno industriale con pareti grigie, moquette e pavimento beige
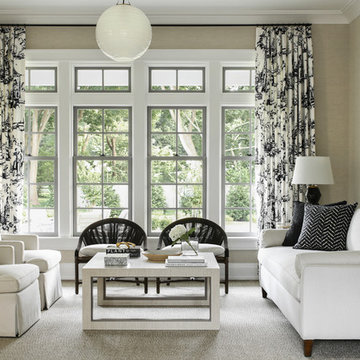
A beautiful shingle style residence we recently completed for a young family in Cold Spring Harbor, New York. Interior design by SRC Interiors. Built by Stokkers + Company.

This large classic family room was thoroughly redesigned into an inviting and cozy environment replete with carefully-appointed artisanal touches from floor to ceiling. Master millwork and an artful blending of color and texture frame a vision for the creation of a timeless sense of warmth within an elegant setting. To achieve this, we added a wall of paneling in green strie and a new waxed pine mantel. A central brass chandelier was positioned both to please the eye and to reign in the scale of this large space. A gilt-finished, crystal-edged mirror over the fireplace, and brown crocodile embossed leather wing chairs blissfully comingle in this enduring design that culminates with a lacquered coral sideboard that cannot but sound a joyful note of surprise, marking this room as unwaveringly unique.Peter Rymwid
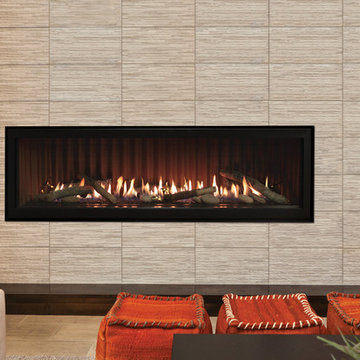
Ispirazione per un soggiorno contemporaneo di medie dimensioni e aperto con sala formale, pareti beige, moquette, camino lineare Ribbon, cornice del camino piastrellata, nessuna TV e pavimento beige

Foto di un ampio soggiorno chic aperto con sala formale, pareti bianche, moquette, camino classico e cornice del camino in pietra
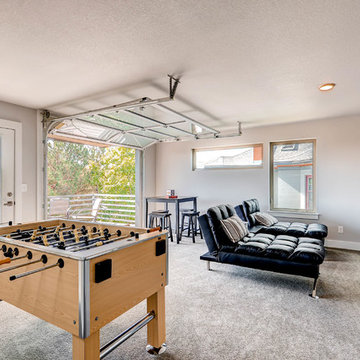
$8,000 Builder credit paid to you towards window coverings, closing costs or interest buy-down! Magazine quality kitchen w/ expensive high gloss white finish, frosted glass showcase and soft close / pull-out cabinetry * Upgraded touch faucet * Upgraded composite granite sink for durability * Upgraded GE Cafe SS appliances * Upgraded 4" solid hardwood flooring * Upgraded slimline fireplace * Upgraded tankless water heater for high efficiency* Upgraded solid core doors throughout (twice the price of standard hollow core) * Upgraded custom handmade wrought-iron rail / with butcher block wood stairsystem * Rec/Media Room w/ upgraded roll-up garage door double pane & insulated for energy efficiency * Expansive patio with panoramic unobstructed city skyline AND mountain views perfect for entertaining* Full wet bar w/ wine refrigerator, sink and storage * 4 bedroom potential (call broker for specs) * 2 car detached garage * Ample storage space in 14' garage and temp controlled 3' crawl space.
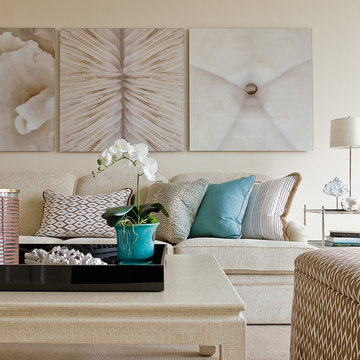
Photographer: Michael Lee
Foto di un soggiorno tradizionale di medie dimensioni e chiuso con sala formale, pareti beige, moquette, nessun camino e nessuna TV
Foto di un soggiorno tradizionale di medie dimensioni e chiuso con sala formale, pareti beige, moquette, nessun camino e nessuna TV
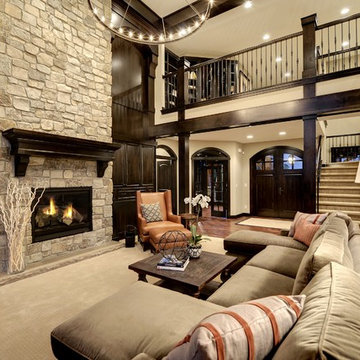
2-story Great room by Divine Custom Homes
www.divinecustomhome.com
Photos by SpaceCrafting
Foto di un grande soggiorno chic aperto con moquette e pavimento beige
Foto di un grande soggiorno chic aperto con moquette e pavimento beige

Chris Parkinson Photography
Immagine di un grande soggiorno classico aperto con pareti gialle, moquette, camino bifacciale e cornice del camino in pietra
Immagine di un grande soggiorno classico aperto con pareti gialle, moquette, camino bifacciale e cornice del camino in pietra

Walls are Sherwin Williams Wool Skein. Sofa from Lee Industries.
Immagine di un soggiorno classico di medie dimensioni e aperto con pareti beige e moquette
Immagine di un soggiorno classico di medie dimensioni e aperto con pareti beige e moquette

Foto di un grande soggiorno chic aperto con sala formale, pareti blu, moquette, camino bifacciale, cornice del camino piastrellata e pavimento beige

New linear fireplace and media wall with custom cabinets
Immagine di un grande soggiorno tradizionale con pareti grigie, moquette, camino lineare Ribbon, cornice del camino in pietra e pavimento grigio
Immagine di un grande soggiorno tradizionale con pareti grigie, moquette, camino lineare Ribbon, cornice del camino in pietra e pavimento grigio
Living beige con moquette - Foto e idee per arredare
1


