Living beige con cornice del camino in perlinato - Foto e idee per arredare
Filtra anche per:
Budget
Ordina per:Popolari oggi
61 - 80 di 108 foto
1 di 3
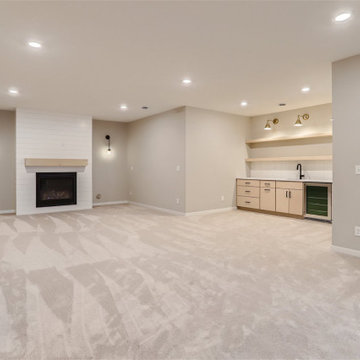
Esempio di un grande soggiorno aperto con pareti beige, moquette, camino classico, cornice del camino in perlinato, nessuna TV e pavimento beige
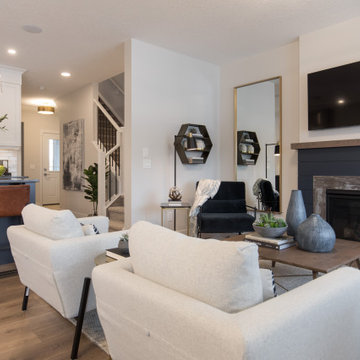
Immagine di un grande soggiorno country aperto con sala formale, pareti beige, pavimento in legno massello medio, camino classico, cornice del camino in perlinato, TV a parete e pavimento marrone
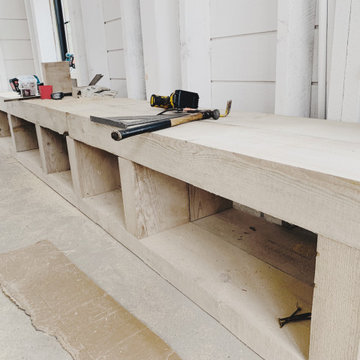
Ispirazione per un piccolo soggiorno country aperto con pareti bianche, parquet chiaro, stufa a legna, cornice del camino in perlinato, pavimento beige, soffitto a volta e pareti in perlinato
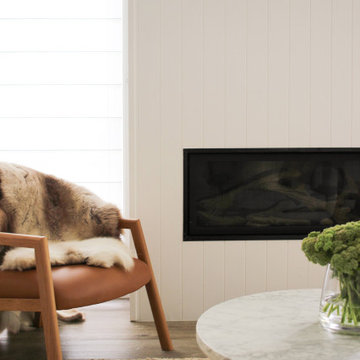
Foto di un soggiorno minimal di medie dimensioni e aperto con pareti bianche, parquet chiaro, camino classico, cornice del camino in perlinato, nessuna TV e pavimento beige
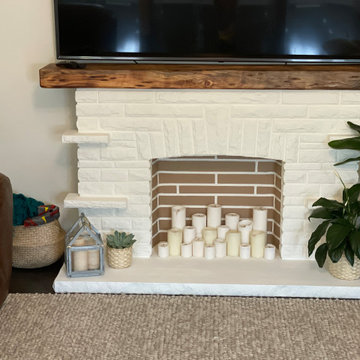
Beautiful reclaimed distressed wood mantel with wooden corbels. Every beam is different and will differ from the photos but will be as similar as possible. Each beam has its little imperfections which actually give it character.
Installation:
The mantel comes with a Notched mounting system, it is suitable for fireplaces that will be installed on finished and brick walls. For brick walls : there is an extra 10$ fee for the additional hardware needed for proper installation. You can find out more about the Notched Mounting System on our website : https://anthonyshieldsandsons.com/pages/mounting-options
If you have any questions about your mantel's installation, contact us.
We have many different wood finishes available to you. Most are original to us and nobody else offers them.
The shipping fees in this listing are an estimate, please contact us for a custom shipping quote.
If you need help or have any questions regarding an upcoming order, do not hesitate to write to us!
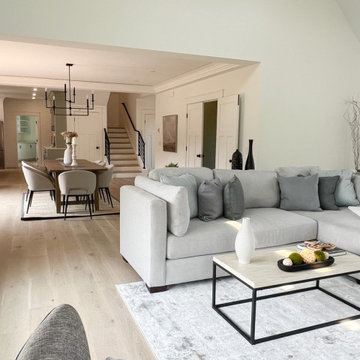
Esempio di un grande soggiorno country aperto con pareti bianche, parquet chiaro, cornice del camino in perlinato, TV a parete, pavimento beige e soffitto a volta
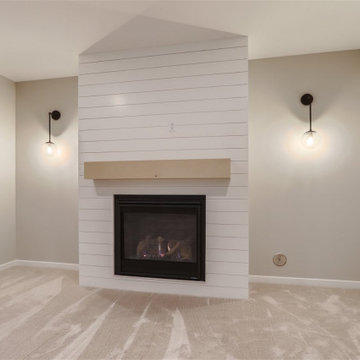
Foto di un grande soggiorno aperto con pareti beige, moquette, camino classico, cornice del camino in perlinato, nessuna TV e pavimento beige
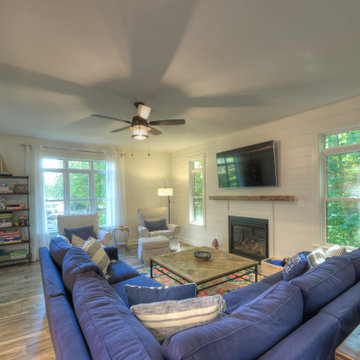
Foto di un soggiorno rustico di medie dimensioni e aperto con pareti gialle, pavimento con piastrelle in ceramica, camino classico, cornice del camino in perlinato, TV a parete, pavimento marrone e pareti in perlinato
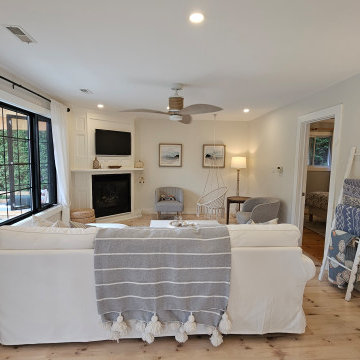
We specialize in creating spaces that reflect who you are and what you love. This gorgeous cottage, north of Grand Bend, was such a joy to transform! The main living space was opened up and made bright and cozy. We designed a new kitchen, bathroom, and family room. Then we brought it across the finish line by achieving the perfect complement to the layout with furniture, decor, textiles, and lighting.
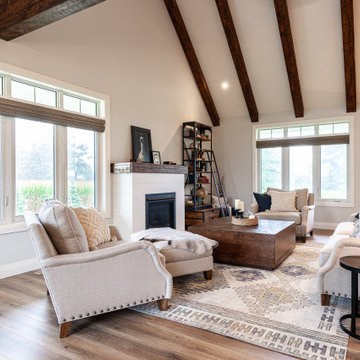
Esempio di un soggiorno country di medie dimensioni e aperto con pareti bianche, pavimento in laminato, camino classico, cornice del camino in perlinato, pavimento marrone e soffitto a volta
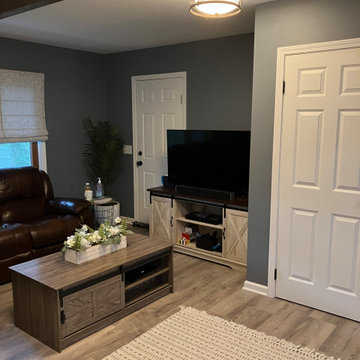
This older house was completely transformed and opened up with the help of our talented designers for an integrated living room and kitchen combo.
Esempio di un piccolo soggiorno chic chiuso con pareti grigie, pavimento in vinile, camino classico, cornice del camino in perlinato, TV autoportante, pavimento grigio e soffitto a cassettoni
Esempio di un piccolo soggiorno chic chiuso con pareti grigie, pavimento in vinile, camino classico, cornice del camino in perlinato, TV autoportante, pavimento grigio e soffitto a cassettoni
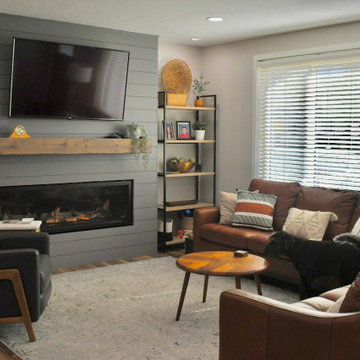
Foto di un soggiorno moderno con pareti beige, camino classico e cornice del camino in perlinato
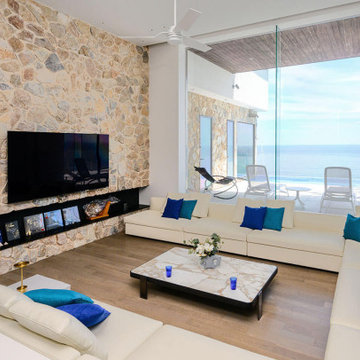
天然石を乱張りにしたポイントウォールがテラスまで続くリビング。大開口から眺める海と、高い天井が開放的。
Immagine di un soggiorno moderno di medie dimensioni e chiuso con pareti multicolore, pavimento in legno massello medio, camino lineare Ribbon, cornice del camino in perlinato, TV a parete, pavimento beige e soffitto in carta da parati
Immagine di un soggiorno moderno di medie dimensioni e chiuso con pareti multicolore, pavimento in legno massello medio, camino lineare Ribbon, cornice del camino in perlinato, TV a parete, pavimento beige e soffitto in carta da parati
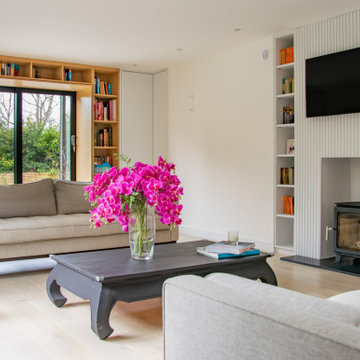
Living room refurbishment and timber window seat as part of the larger refurbishment and extension project.
Immagine di un piccolo soggiorno minimal aperto con libreria, pareti bianche, parquet chiaro, stufa a legna, cornice del camino in perlinato, TV a parete, pavimento grigio, soffitto ribassato e pareti in legno
Immagine di un piccolo soggiorno minimal aperto con libreria, pareti bianche, parquet chiaro, stufa a legna, cornice del camino in perlinato, TV a parete, pavimento grigio, soffitto ribassato e pareti in legno
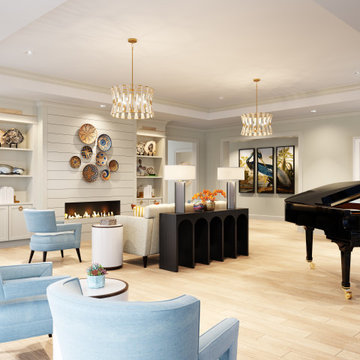
3D interior rendering of a modern-style living room. Designed by Chancey Design Partnership.
Immagine di un grande soggiorno minimal aperto con sala della musica, pareti beige, parquet chiaro, camino lineare Ribbon, cornice del camino in perlinato, pavimento beige, soffitto a cassettoni e pareti in perlinato
Immagine di un grande soggiorno minimal aperto con sala della musica, pareti beige, parquet chiaro, camino lineare Ribbon, cornice del camino in perlinato, pavimento beige, soffitto a cassettoni e pareti in perlinato
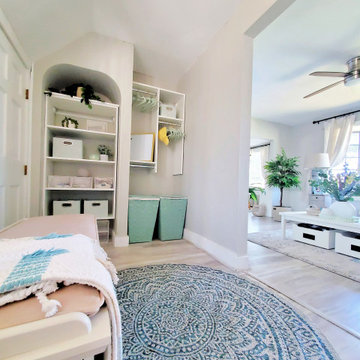
The "Nautical Aqua Living Quarters" is one of our latest fan favorites that included an entryway, family room, dining room, play area, and kitchen space. The goal was to create a cohesive, warm and inviting space that this young family could enjoy. By utilizing some multi-functional storage elements, we created hidden spaces that helped organize kid toys. The introduction of the aqua color splash was a warm yet subtle pop that made everything visually flow.
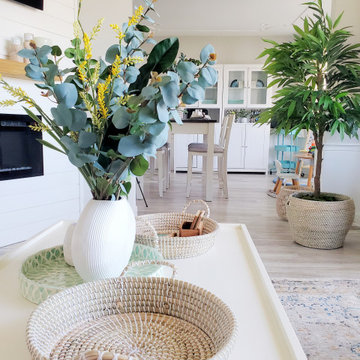
The "Nautical Aqua Living Quarters" is one of our latest fan favorites that included an entryway, family room, dining room, play area, and kitchen space. The goal was to create a cohesive, warm and inviting space that this young family could enjoy. By utilizing some multi-functional storage elements, we created hidden spaces that helped organize kid toys. The introduction of the aqua color splash was a warm yet subtle pop that made everything visually flow.
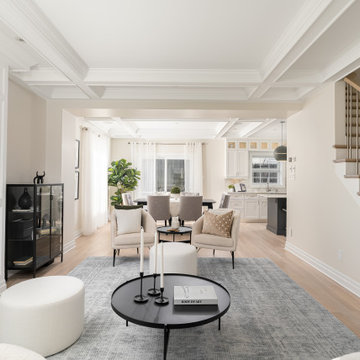
This beautiful totally renovated 4 bedroom home just hit the market. The owners wanted to make sure when potential buyers walked through, they would be able to imagine themselves living here.
A lot of details were incorporated into this luxury property from the steam fireplace in the primary bedroom to tiling and architecturally interesting ceilings.
If you would like a tour of this property we staged in Pointe Claire South, Quebec, contact Linda Gauthier at 514-609-6721.
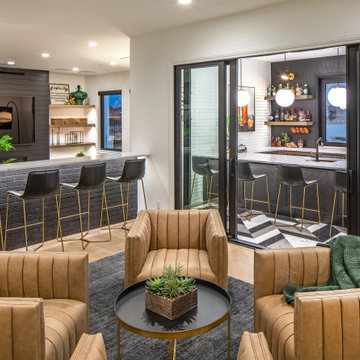
Ispirazione per un ampio soggiorno classico aperto con pareti nere, moquette, camino lineare Ribbon, cornice del camino in perlinato, TV a parete, pavimento grigio e pareti in perlinato
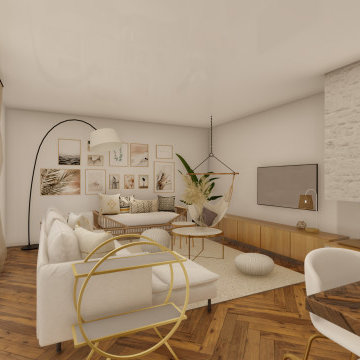
Diseño de salón comedor conectada con la cocina. Se pudo reaprovechar parte del mobiliario existente, usando como "separador" de espacios la chimenea existente. Detalles en paredes como un mural compuesto de póster y láminas, la chimenea con una acabado de papel pintado igual en acabado de ladrillo.
Living beige con cornice del camino in perlinato - Foto e idee per arredare
4


