Living beige con cornice del camino in perlinato - Foto e idee per arredare
Filtra anche per:
Budget
Ordina per:Popolari oggi
21 - 40 di 108 foto
1 di 3
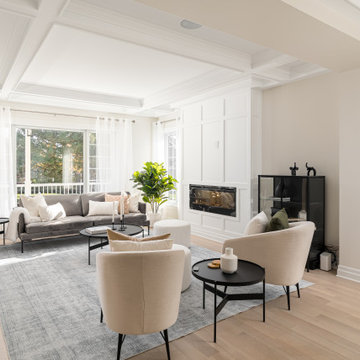
This beautiful totally renovated 4 bedroom home just hit the market. The owners wanted to make sure when potential buyers walked through, they would be able to imagine themselves living here.
A lot of details were incorporated into this luxury property from the steam fireplace in the primary bedroom to tiling and architecturally interesting ceilings.
If you would like a tour of this property we staged in Pointe Claire South, Quebec, contact Linda Gauthier at 514-609-6721.
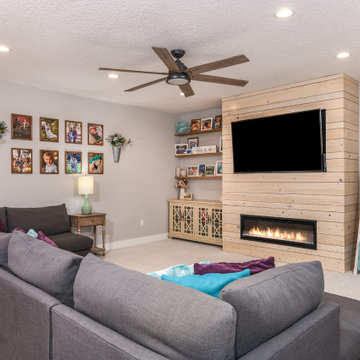
family room with built in electric fireplace
Ispirazione per un soggiorno stile americano di medie dimensioni e aperto con pareti grigie, moquette, camino lineare Ribbon, cornice del camino in perlinato, parete attrezzata e pavimento beige
Ispirazione per un soggiorno stile americano di medie dimensioni e aperto con pareti grigie, moquette, camino lineare Ribbon, cornice del camino in perlinato, parete attrezzata e pavimento beige
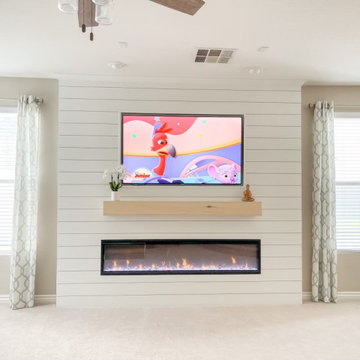
Completed redesign of living room entertainment niche with shiplap. New location for TV, New Fireplace and Mantel
Esempio di un piccolo soggiorno tradizionale aperto con pareti beige, moquette, camino classico, cornice del camino in perlinato, TV a parete, pavimento beige e pareti in perlinato
Esempio di un piccolo soggiorno tradizionale aperto con pareti beige, moquette, camino classico, cornice del camino in perlinato, TV a parete, pavimento beige e pareti in perlinato
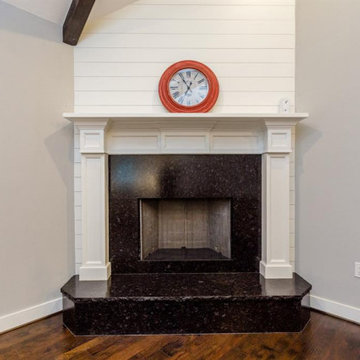
Fire place mantel with shiplap
Immagine di un soggiorno con pareti grigie, pavimento in legno massello medio, camino ad angolo, cornice del camino in perlinato e pavimento marrone
Immagine di un soggiorno con pareti grigie, pavimento in legno massello medio, camino ad angolo, cornice del camino in perlinato e pavimento marrone
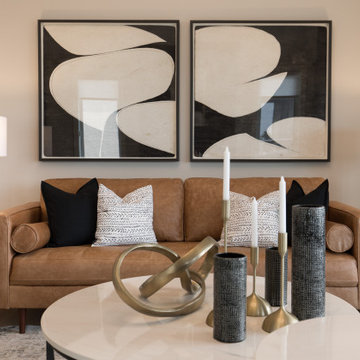
Immagine di un grande soggiorno classico aperto con sala formale, pareti beige, pavimento in legno massello medio, camino classico, cornice del camino in perlinato, nessuna TV, pavimento marrone e travi a vista
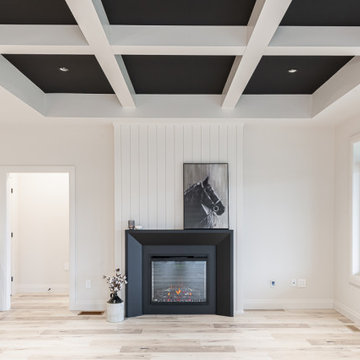
Esempio di un soggiorno classico di medie dimensioni e aperto con pareti bianche, pavimento in laminato, camino classico, cornice del camino in perlinato, TV a parete, pavimento marrone e soffitto a cassettoni
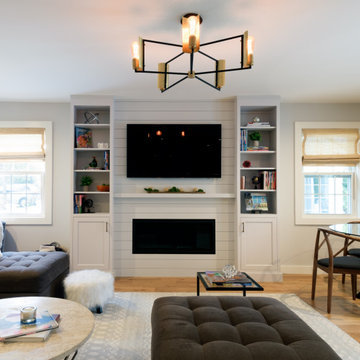
Custom bookcases flank the center gas fireplace and TV. The shiplap panels compliment the adjoining kitchen.
Immagine di un soggiorno country di medie dimensioni e aperto con parquet chiaro, camino classico, cornice del camino in perlinato e parete attrezzata
Immagine di un soggiorno country di medie dimensioni e aperto con parquet chiaro, camino classico, cornice del camino in perlinato e parete attrezzata
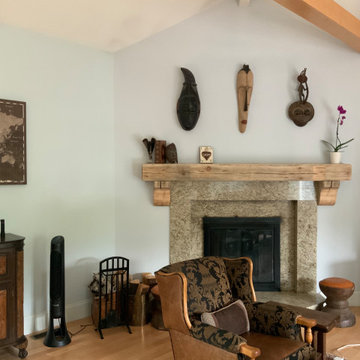
Beautiful reclaimed distressed wood mantel with wooden corbels. Every beam is different and will differ from the photos but will be as similar as possible. Each beam has its little imperfections which actually give it character.
Installation:
The mantel comes with a Notched mounting system, it is suitable for fireplaces that will be installed on finished and brick walls. For brick walls : there is an extra 10$ fee for the additional hardware needed for proper installation. You can find out more about the Notched Mounting System on our website : https://anthonyshieldsandsons.com/pages/mounting-options
If you have any questions about your mantel's installation, contact us.
We have many different wood finishes available to you. Most are original to us and nobody else offers them.
The shipping fees in this listing are an estimate, please contact us for a custom shipping quote.
If you need help or have any questions regarding an upcoming order, do not hesitate to write to us!
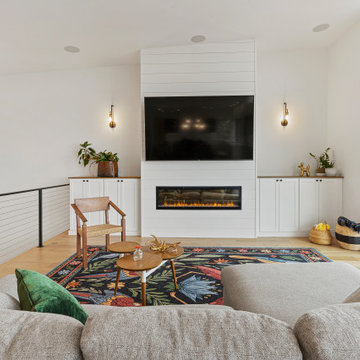
This great room nicely connects the areas in which the family spends the most time. In this case, the outdoors are brought inside with large sliding glass doors and plentiful windows to take advantage of the views.
Design by: H2D Architecture + Design www.h2darchitects.com
Interiors by: Briana Benton
Built by: Schenkar Construction
Photos by: Christopher Nelson Photography
#seattlearchitect
#innisarden
#innisardenarchitect
#h2darchitects
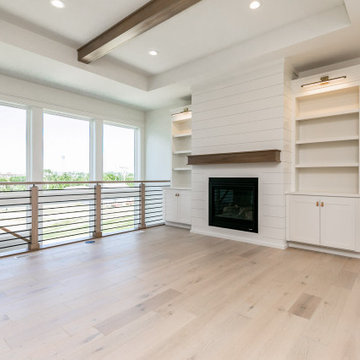
Living room space with staircase to lower level
Idee per un soggiorno contemporaneo aperto con pareti bianche e cornice del camino in perlinato
Idee per un soggiorno contemporaneo aperto con pareti bianche e cornice del camino in perlinato
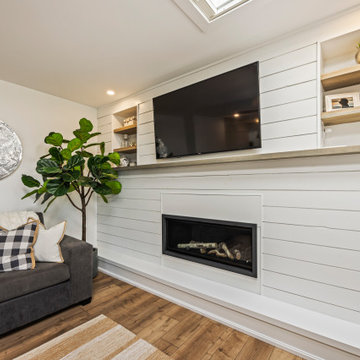
Changed Fireplace surround from stone to shiplap and created a built-in media wall
Replace Fireplace
Replaced Ceiling Fan
Painted Walls and Ceiling
Added Pot lights
Replaced Floor
Replace baseboard and casing
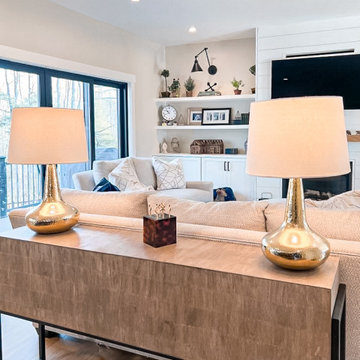
Modern Farmhouse Living Room - Shiplap fireplace accent wall and built-ins
Immagine di un grande soggiorno country aperto con pareti beige, parquet chiaro, camino classico, cornice del camino in perlinato e TV a parete
Immagine di un grande soggiorno country aperto con pareti beige, parquet chiaro, camino classico, cornice del camino in perlinato e TV a parete

Idee per un grande soggiorno american style aperto con pareti bianche, pavimento in legno massello medio, camino ad angolo, cornice del camino in perlinato, parete attrezzata, pavimento marrone, soffitto in legno e pareti in perlinato
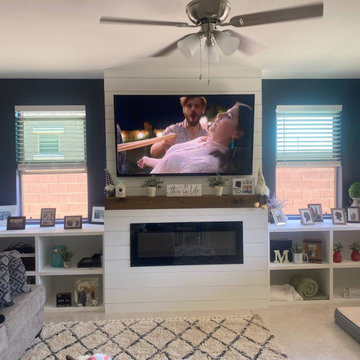
after media center
Ispirazione per un soggiorno country di medie dimensioni e aperto con pareti blu, pavimento con piastrelle in ceramica, cornice del camino in perlinato, TV a parete e pavimento bianco
Ispirazione per un soggiorno country di medie dimensioni e aperto con pareti blu, pavimento con piastrelle in ceramica, cornice del camino in perlinato, TV a parete e pavimento bianco
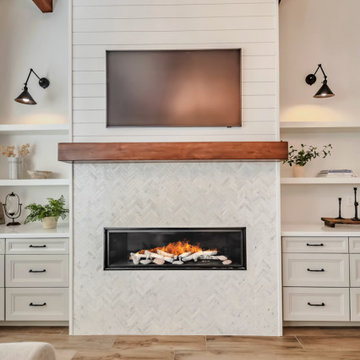
Immagine di un soggiorno chic aperto con pareti bianche, pavimento in gres porcellanato, cornice del camino in perlinato, TV a parete, pavimento marrone e travi a vista
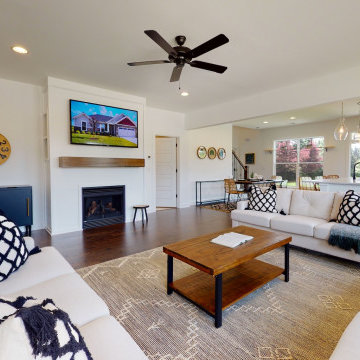
Esempio di un soggiorno stile americano aperto con pareti bianche, camino classico, cornice del camino in perlinato, TV a parete e pavimento marrone
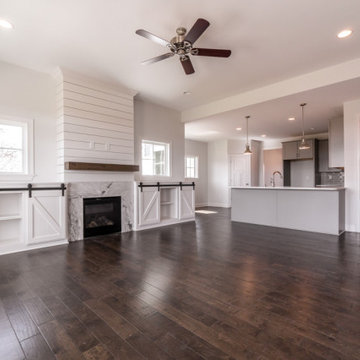
Idee per un soggiorno tradizionale aperto con pareti bianche, parquet scuro, camino classico, cornice del camino in perlinato, pavimento marrone e pareti in perlinato
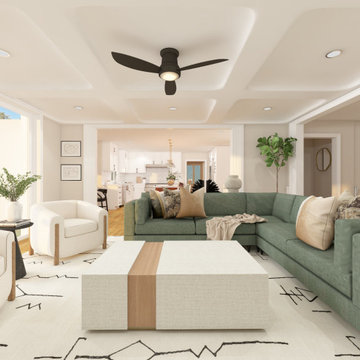
Contemporary/ Modern Living Room. Black Iron fan, sliding doors, Interior Define sofa, accent chairs, fireplace with mantle, traditional rug, coffered ceilings. North-facing view.
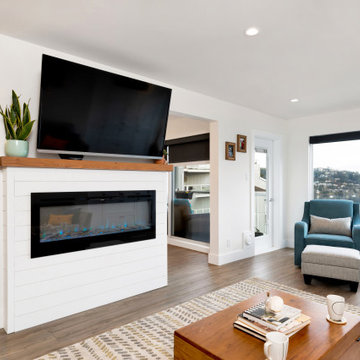
Spacious living room over looking the Pacific Ocean with electric fireplace and wood mantel.
Immagine di un soggiorno tradizionale di medie dimensioni e aperto con pareti bianche, pavimento in vinile, camino lineare Ribbon, cornice del camino in perlinato, TV a parete e pavimento beige
Immagine di un soggiorno tradizionale di medie dimensioni e aperto con pareti bianche, pavimento in vinile, camino lineare Ribbon, cornice del camino in perlinato, TV a parete e pavimento beige
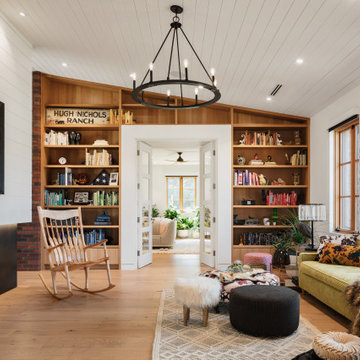
Both bedrooms in the historic home open up to the backside of the sitting room. The owners refer to this as their sanctuary space. Built in bookshelves, family heirloom furniture pieces and accessories adorn this room. A custom rocking chair completes the space.
Living beige con cornice del camino in perlinato - Foto e idee per arredare
2


