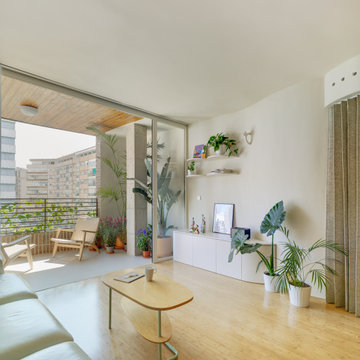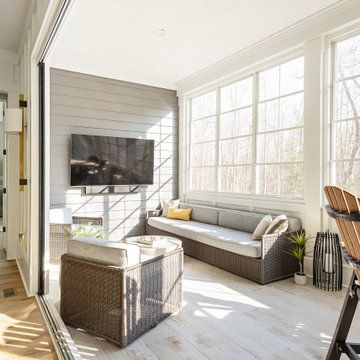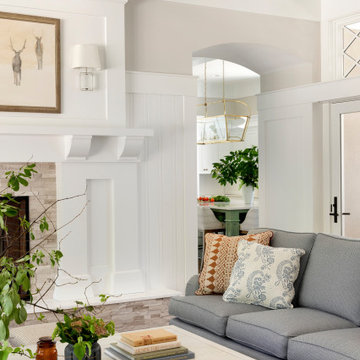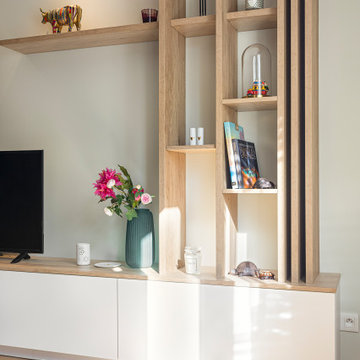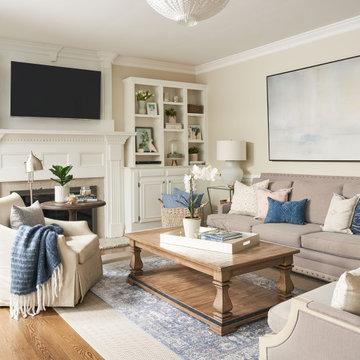Living beige, color legno - Foto e idee per arredare
Filtra anche per:
Budget
Ordina per:Popolari oggi
121 - 140 di 235.599 foto
1 di 3
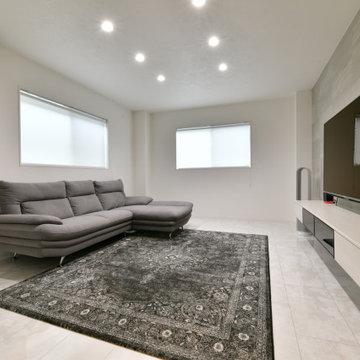
清々しい白を基調とした室内に、心地よい光が広がる広々リビングが誕生。使用する色をモノトーンで絞り、統一感を持たせている。真っ白な壁にプロジェクターを投影するなど、デザインと機能を兼ね備えている
Idee per un soggiorno minimalista di medie dimensioni e chiuso con pareti grigie, pavimento in compensato, nessun camino, TV a parete, pavimento bianco e soffitto in carta da parati
Idee per un soggiorno minimalista di medie dimensioni e chiuso con pareti grigie, pavimento in compensato, nessun camino, TV a parete, pavimento bianco e soffitto in carta da parati
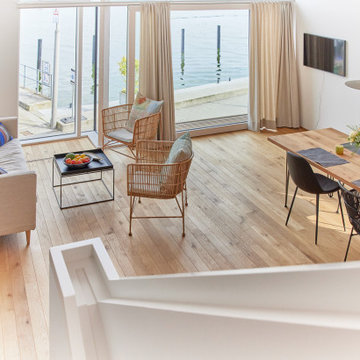
Ein durchgängiges Material- und Farbkonzept sorgt für ruhige, anheimelnde Stimmung.
Foto di un grande soggiorno nordico aperto con pareti bianche, TV a parete e parquet chiaro
Foto di un grande soggiorno nordico aperto con pareti bianche, TV a parete e parquet chiaro
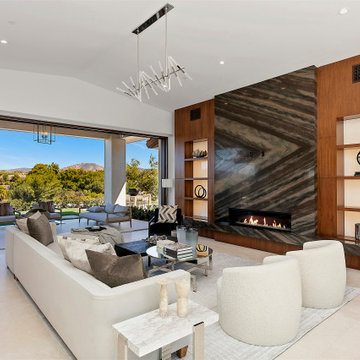
Esempio di un soggiorno contemporaneo aperto con pareti bianche, camino lineare Ribbon, cornice del camino in pietra e pavimento beige

Idee per un grande soggiorno country aperto con pareti beige, moquette, camino classico, cornice del camino in mattoni, TV a parete, pavimento beige, soffitto a volta e pareti in perlinato

This beautiful custom home built by Bowlin Built and designed by Boxwood Avenue in the Reno Tahoe area features creamy walls painted with Benjamin Moore's Swiss Coffee and white oak floating shelves with lovely details throughout! The cement fireplace and European oak flooring compliments the beautiful light fixtures and french Green front door!

Our clients wanted the ultimate modern farmhouse custom dream home. They found property in the Santa Rosa Valley with an existing house on 3 ½ acres. They could envision a new home with a pool, a barn, and a place to raise horses. JRP and the clients went all in, sparing no expense. Thus, the old house was demolished and the couple’s dream home began to come to fruition.
The result is a simple, contemporary layout with ample light thanks to the open floor plan. When it comes to a modern farmhouse aesthetic, it’s all about neutral hues, wood accents, and furniture with clean lines. Every room is thoughtfully crafted with its own personality. Yet still reflects a bit of that farmhouse charm.
Their considerable-sized kitchen is a union of rustic warmth and industrial simplicity. The all-white shaker cabinetry and subway backsplash light up the room. All white everything complimented by warm wood flooring and matte black fixtures. The stunning custom Raw Urth reclaimed steel hood is also a star focal point in this gorgeous space. Not to mention the wet bar area with its unique open shelves above not one, but two integrated wine chillers. It’s also thoughtfully positioned next to the large pantry with a farmhouse style staple: a sliding barn door.
The master bathroom is relaxation at its finest. Monochromatic colors and a pop of pattern on the floor lend a fashionable look to this private retreat. Matte black finishes stand out against a stark white backsplash, complement charcoal veins in the marble looking countertop, and is cohesive with the entire look. The matte black shower units really add a dramatic finish to this luxurious large walk-in shower.
Photographer: Andrew - OpenHouse VC
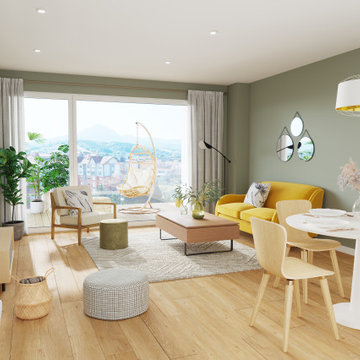
Aménagement d'un appartement neuf comprenant un séjour salon / salle à manger dans un style scandinave et des touches colorées .
Idee per un soggiorno nordico di medie dimensioni e aperto con pareti verdi, parquet chiaro e TV autoportante
Idee per un soggiorno nordico di medie dimensioni e aperto con pareti verdi, parquet chiaro e TV autoportante

Foto di un piccolo soggiorno country aperto con pareti bianche, pavimento in legno massello medio, parete attrezzata, pavimento marrone e soffitto in perlinato

From kitchen looking in to the great room.
Ispirazione per un soggiorno tradizionale di medie dimensioni e aperto con pareti grigie, pavimento in laminato, camino classico, cornice del camino in mattoni, TV a parete e pavimento marrone
Ispirazione per un soggiorno tradizionale di medie dimensioni e aperto con pareti grigie, pavimento in laminato, camino classico, cornice del camino in mattoni, TV a parete e pavimento marrone
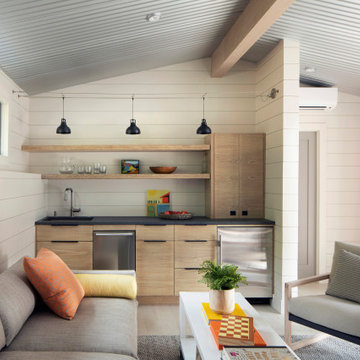
Poolhouse main room, set up as a hang-out space
Ispirazione per un soggiorno classico aperto con angolo bar, pareti bianche, parquet chiaro, nessun camino, travi a vista, soffitto a volta e pareti in perlinato
Ispirazione per un soggiorno classico aperto con angolo bar, pareti bianche, parquet chiaro, nessun camino, travi a vista, soffitto a volta e pareti in perlinato

Thoughtful design and detailed craft combine to create this timelessly elegant custom home. The contemporary vocabulary and classic gabled roof harmonize with the surrounding neighborhood and natural landscape. Built from the ground up, a two story structure in the front contains the private quarters, while the one story extension in the rear houses the Great Room - kitchen, dining and living - with vaulted ceilings and ample natural light. Large sliding doors open from the Great Room onto a south-facing patio and lawn creating an inviting indoor/outdoor space for family and friends to gather.
Chambers + Chambers Architects
Stone Interiors
Federika Moller Landscape Architecture
Alanna Hale Photography
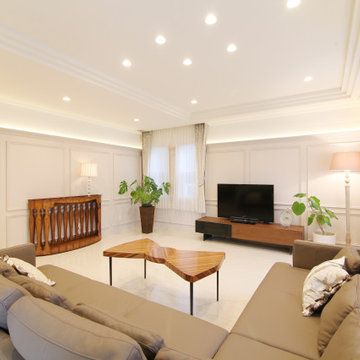
全館空調で快適な大理石調タイル張りのシンプルエレガントなリビングルーム。
壁面の装飾デザインとデザイン柱がポイントに。
間接照明とカーテンボックスをアクセントに施しています。
Idee per un grande soggiorno minimal aperto con sala formale, pareti beige, pavimento in marmo, nessun camino, TV autoportante, pavimento beige, pareti in perlinato e soffitto ribassato
Idee per un grande soggiorno minimal aperto con sala formale, pareti beige, pavimento in marmo, nessun camino, TV autoportante, pavimento beige, pareti in perlinato e soffitto ribassato
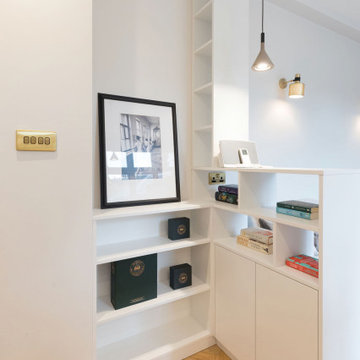
We removed a dated glass-brick wall separating the kitchen area from the lounge, In the living area custom built joinery includes shelving which also serves as a room divider to break up the space.
This made the kitchen look and feel more spacious, while keeping a separation from the lounge area.
The space is connected throughout with a beautful light wood herringbone parquet floor
APM completed project management and interior design throughout the design and build of this apartment renovation in London.
Discover more at
https://absoluteprojectmanagement.com/
Living beige, color legno - Foto e idee per arredare
7



