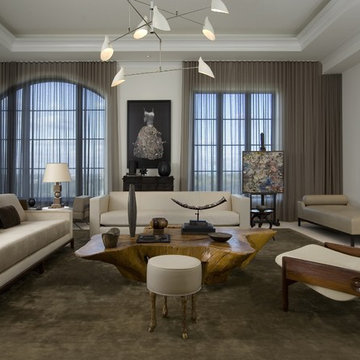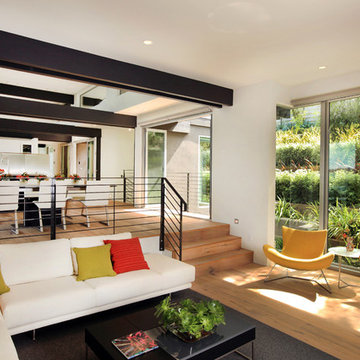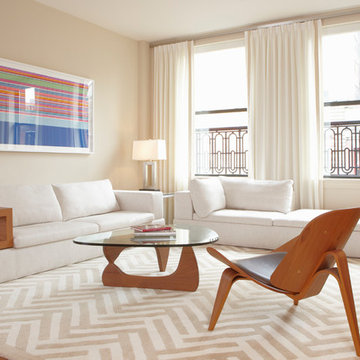Living beige, color legno - Foto e idee per arredare
Filtra anche per:
Budget
Ordina per:Popolari oggi
81 - 100 di 235.625 foto
1 di 3
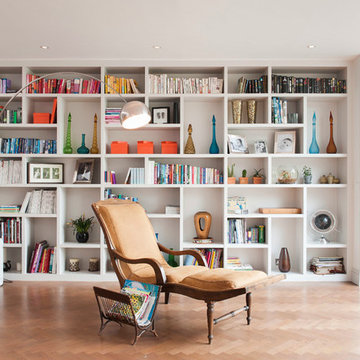
Foto di un soggiorno design aperto con libreria e parquet chiaro
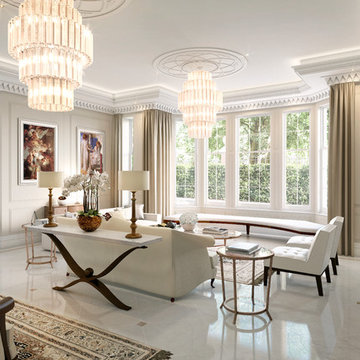
The Chandelier is from Vaughan Lighting in London and New York.
The side tables from Tom Faulkner. Table lamps from Vaughan & Porta Romano.
The white console table behind sofa is from a UK based company - www.villiers.co.uk but we can quote to supply to you if you are interested.

Giovanni Photography
Esempio di un soggiorno classico aperto con sala formale, pareti bianche, camino lineare Ribbon, cornice del camino piastrellata e TV a parete
Esempio di un soggiorno classico aperto con sala formale, pareti bianche, camino lineare Ribbon, cornice del camino piastrellata e TV a parete

Paul Craig ©Paul Craig 2014 All Rights Reserved. Interior Design - Cochrane Design
Esempio di un soggiorno vittoriano con sala formale, pareti grigie, pavimento in legno massello medio e camino classico
Esempio di un soggiorno vittoriano con sala formale, pareti grigie, pavimento in legno massello medio e camino classico

Chic but casual Palm Beach Apartment, incorporating seaside colors in an ocean view apartment. Mixing transitional with contemporary. This apartment is Malibu meets the Hampton's in Palm Beach
Photo by Robert Brantley

Taylor Photography
Immagine di un soggiorno classico con pareti grigie, parquet scuro, camino classico, cornice del camino in pietra e TV a parete
Immagine di un soggiorno classico con pareti grigie, parquet scuro, camino classico, cornice del camino in pietra e TV a parete
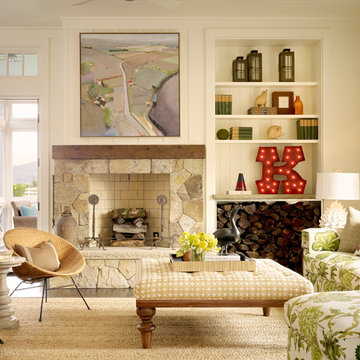
Foto di un soggiorno country con cornice del camino in pietra, sala formale, pareti bianche, moquette e camino classico
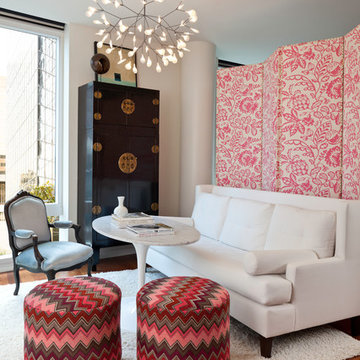
Contemporary studio in Bellevue, Washington. Interior design by award winning interior design firm, Hyde Evans Design
Photo by Benni adams
Ispirazione per un piccolo soggiorno classico con sala formale, pareti bianche e pavimento in legno massello medio
Ispirazione per un piccolo soggiorno classico con sala formale, pareti bianche e pavimento in legno massello medio

View of Great Room/Living Room from front entry: 41 West Coastal Retreat Series reveals creative, fresh ideas, for a new look to define the casual beach lifestyle of Naples.
More than a dozen custom variations and sizes are available to be built on your lot. From this spacious 3,000 square foot, 3 bedroom model, to larger 4 and 5 bedroom versions ranging from 3,500 - 10,000 square feet, including guest house options.

Steve Chenn
Ispirazione per un soggiorno tradizionale di medie dimensioni e chiuso con parete attrezzata, pareti bianche, pavimento in legno massello medio, nessun camino e pavimento marrone
Ispirazione per un soggiorno tradizionale di medie dimensioni e chiuso con parete attrezzata, pareti bianche, pavimento in legno massello medio, nessun camino e pavimento marrone

The Redmond Residence is located on a wooded hillside property about 20 miles east of Seattle. The 3.5-acre site has a quiet beauty, with large stands of fir and cedar. The house is a delicate structure of wood, steel, and glass perched on a stone plinth of Montana ledgestone. The stone plinth varies in height from 2-ft. on the uphill side to 15-ft. on the downhill side. The major elements of the house are a living pavilion and a long bedroom wing, separated by a glass entry space. The living pavilion is a dramatic space framed in steel with a “wood quilt” roof structure. A series of large north-facing clerestory windows create a soaring, 20-ft. high space, filled with natural light.
The interior of the house is highly crafted with many custom-designed fabrications, including complex, laser-cut steel railings, hand-blown glass lighting, bronze sink stand, miniature cherry shingle walls, textured mahogany/glass front door, and a number of custom-designed furniture pieces such as the cherry bed in the master bedroom. The dining area features an 8-ft. long custom bentwood mahogany table with a blackened steel base.
The house has many sustainable design features, such as the use of extensive clerestory windows to achieve natural lighting and cross ventilation, low VOC paints, linoleum flooring, 2x8 framing to achieve 42% higher insulation than conventional walls, cellulose insulation in lieu of fiberglass batts, radiant heating throughout the house, and natural stone exterior cladding.
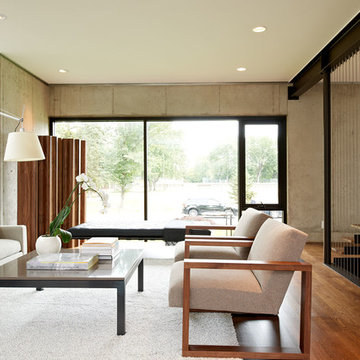
Living room.
Photo:Chad Holder
Immagine di un soggiorno moderno di medie dimensioni e chiuso con parquet scuro, sala formale, pareti bianche, nessun camino e nessuna TV
Immagine di un soggiorno moderno di medie dimensioni e chiuso con parquet scuro, sala formale, pareti bianche, nessun camino e nessuna TV

area rug, arts and crafts, cabin, cathedral ceiling, large window, overstuffed, paprika, red sofa, rustic, stone coffee table, stone fireplace, tv over fireplace, wood ceiling,
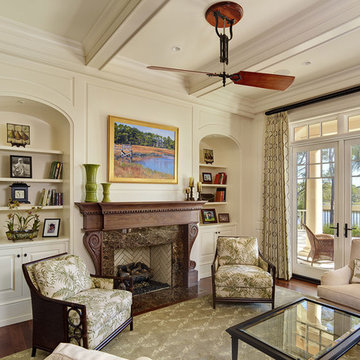
Holger Obenaus
Immagine di un soggiorno tradizionale chiuso con libreria e camino classico
Immagine di un soggiorno tradizionale chiuso con libreria e camino classico

Photographer: Tom Crane
Idee per un grande soggiorno tradizionale aperto con sala formale, pareti beige, nessuna TV, moquette, camino classico e cornice del camino in pietra
Idee per un grande soggiorno tradizionale aperto con sala formale, pareti beige, nessuna TV, moquette, camino classico e cornice del camino in pietra
Living beige, color legno - Foto e idee per arredare
5




