Living aperti - Foto e idee per arredare
Filtra anche per:
Budget
Ordina per:Popolari oggi
141 - 160 di 35.147 foto
1 di 3

Aménagement d'une bibliothèque sur mesure dans la pièce principale.
photo@Karine Perez
http://www.karineperez.com

Visit The Korina 14803 Como Circle or call 941 907.8131 for additional information.
3 bedrooms | 4.5 baths | 3 car garage | 4,536 SF
The Korina is John Cannon’s new model home that is inspired by a transitional West Indies style with a contemporary influence. From the cathedral ceilings with custom stained scissor beams in the great room with neighboring pristine white on white main kitchen and chef-grade prep kitchen beyond, to the luxurious spa-like dual master bathrooms, the aesthetics of this home are the epitome of timeless elegance. Every detail is geared toward creating an upscale retreat from the hectic pace of day-to-day life. A neutral backdrop and an abundance of natural light, paired with vibrant accents of yellow, blues, greens and mixed metals shine throughout the home.
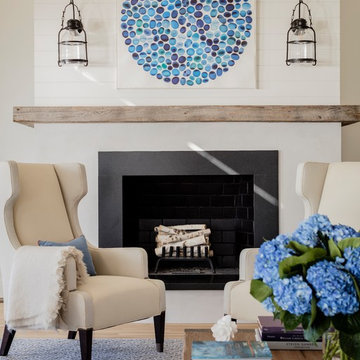
Photography by Michael J. Lee
Immagine di un grande soggiorno stile marino aperto con pareti bianche, pavimento in legno massello medio, camino classico, cornice del camino in pietra, nessuna TV e pavimento blu
Immagine di un grande soggiorno stile marino aperto con pareti bianche, pavimento in legno massello medio, camino classico, cornice del camino in pietra, nessuna TV e pavimento blu

Fully integrated Signature Estate featuring Creston controls and Crestron panelized lighting, and Crestron motorized shades and draperies, whole-house audio and video, HVAC, voice and video communication atboth both the front door and gate. Modern, warm, and clean-line design, with total custom details and finishes. The front includes a serene and impressive atrium foyer with two-story floor to ceiling glass walls and multi-level fire/water fountains on either side of the grand bronze aluminum pivot entry door. Elegant extra-large 47'' imported white porcelain tile runs seamlessly to the rear exterior pool deck, and a dark stained oak wood is found on the stairway treads and second floor. The great room has an incredible Neolith onyx wall and see-through linear gas fireplace and is appointed perfectly for views of the zero edge pool and waterway. The center spine stainless steel staircase has a smoked glass railing and wood handrail.
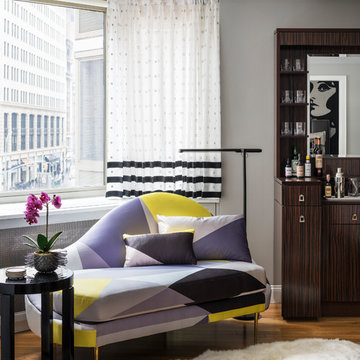
Here's another spectacular view of the custom chaise and other beautiful features in the room
Esempio di un soggiorno contemporaneo di medie dimensioni e aperto con pareti grigie, angolo bar e parquet chiaro
Esempio di un soggiorno contemporaneo di medie dimensioni e aperto con pareti grigie, angolo bar e parquet chiaro
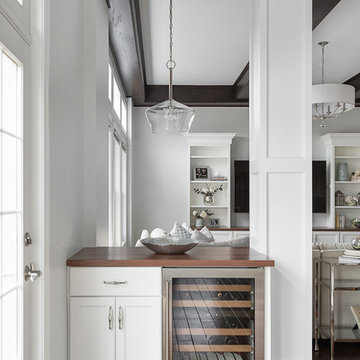
Picture Perfect House
Foto di un grande soggiorno chic aperto con pareti grigie, parquet scuro e pavimento marrone
Foto di un grande soggiorno chic aperto con pareti grigie, parquet scuro e pavimento marrone
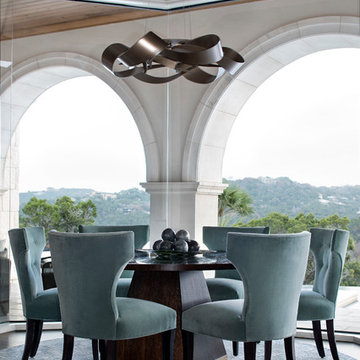
Ispirazione per un grande soggiorno contemporaneo aperto con pareti bianche, parquet scuro, camino classico, cornice del camino in pietra e TV autoportante

Gold, white and black formal living room with soft, comfortable furnishings on handknotted rugs.
White, gold and almost black are used in this very large, traditional remodel of an original Landry Group Home, filled with contemporary furniture, modern art and decor. White painted moldings on walls and ceilings, combined with black stained wide plank wood flooring. Very grand spaces, including living room, family room, dining room and music room feature hand knotted rugs in modern light grey, gold and black free form styles. All large rooms, including the master suite, feature white painted fireplace surrounds in carved moldings. Music room is stunning in black venetian plaster and carved white details on the ceiling with burgandy velvet upholstered chairs and a burgandy accented Baccarat Crystal chandelier. All lighting throughout the home, including the stairwell and extra large dining room hold Baccarat lighting fixtures. Master suite is composed of his and her baths, a sitting room divided from the master bedroom by beautiful carved white doors. Guest house shows arched white french doors, ornate gold mirror, and carved crown moldings. All the spaces are comfortable and cozy with warm, soft textures throughout. Project Location: Lake Sherwood, Westlake, California. Project designed by Maraya Interior Design. From their beautiful resort town of Ojai, they serve clients in Montecito, Hope Ranch, Malibu and Calabasas, across the tri-county area of Santa Barbara, Ventura and Los Angeles, south to Hidden Hills.
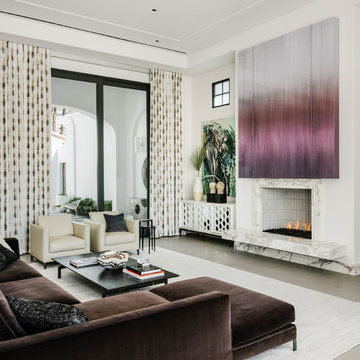
Photo by Lance Gerber
Esempio di un soggiorno minimalista di medie dimensioni e aperto con pareti bianche, pavimento in gres porcellanato, camino classico, cornice del camino in pietra, TV autoportante e pavimento grigio
Esempio di un soggiorno minimalista di medie dimensioni e aperto con pareti bianche, pavimento in gres porcellanato, camino classico, cornice del camino in pietra, TV autoportante e pavimento grigio
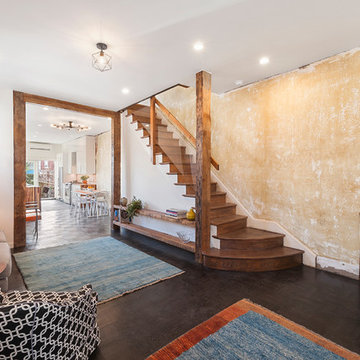
Immagine di un soggiorno industriale aperto con sala formale, nessun camino, nessuna TV e pavimento nero

Entertain with style in this expansive family room with full size bar. Large TV's on both walls.
openhomesphotography.com
Ispirazione per un ampio soggiorno tradizionale aperto con angolo bar, pareti bianche, parquet chiaro, camino lineare Ribbon, cornice del camino in metallo, TV a parete e pavimento beige
Ispirazione per un ampio soggiorno tradizionale aperto con angolo bar, pareti bianche, parquet chiaro, camino lineare Ribbon, cornice del camino in metallo, TV a parete e pavimento beige
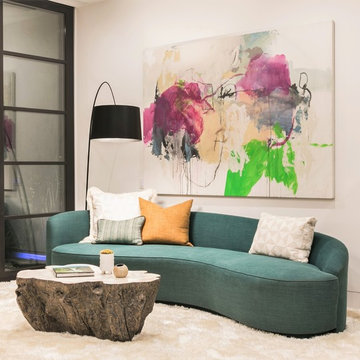
Ispirazione per un ampio soggiorno minimal aperto con pareti bianche, pavimento in pietra calcarea, TV a parete, pavimento beige e nessun camino
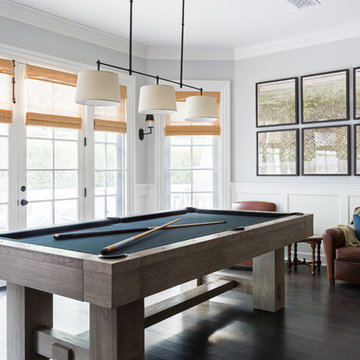
Amy Bartlam
Ispirazione per un grande soggiorno classico aperto con sala giochi, pareti grigie, parquet scuro, pavimento marrone, camino classico, cornice del camino in mattoni e nessuna TV
Ispirazione per un grande soggiorno classico aperto con sala giochi, pareti grigie, parquet scuro, pavimento marrone, camino classico, cornice del camino in mattoni e nessuna TV
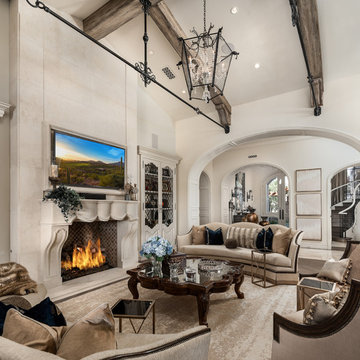
No family room is complete without a stone fireplace surround.
Ispirazione per un ampio soggiorno moderno aperto con pareti beige, pavimento in legno massello medio, camino classico, cornice del camino in pietra, parete attrezzata e pavimento marrone
Ispirazione per un ampio soggiorno moderno aperto con pareti beige, pavimento in legno massello medio, camino classico, cornice del camino in pietra, parete attrezzata e pavimento marrone
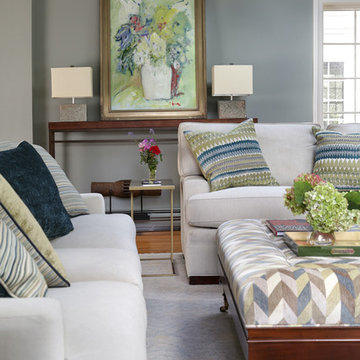
My clients always wanted a fireplace in the family room but could not build the necessary chimney due to building restrictions. To overcome this obstacle we installed an Eco Smart bio fuel fireplace. which became the focal point of the room. Next we added custom cabinetry for storage which coordinated with the kitchen (which is an open room adjacent to this space). Custom furnishings from American Leather and Hickory Chair were selected for my tall client. High performance fabrics were selected to provide worry free enjoyment of the furniture. Finishing accent pieces from Charleston Forge add a warm and contemporary vibe to the pace. The dark stain is a beautiful contrast to the lighter colorway. As you can see there are 2 skylights and 2 very large windows so light is not a problem but sun and heat are. With the height of the ceilings, we needed a large but good looking ceiling fan to control the temperature. An oversize custom ceiling fan was chosen. The walls are a coordinated blue grey to compliment the Venetian plaster finished fireplace column. The rear wall is painted a contrasting color to highlight the fireplace and the built in cherry cabinetry. a Vintage Patchwork rug defines the furniture area and helps soften the sound in the room Custom artwork by the clients mother add the final touches. Peter Rymwid Architectural Photography
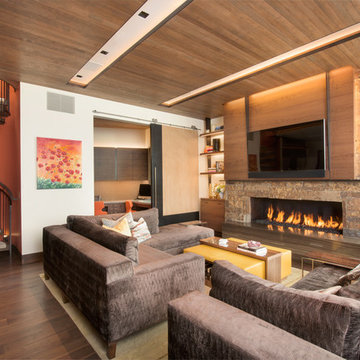
Foto di un grande soggiorno contemporaneo aperto con pareti bianche, camino lineare Ribbon, cornice del camino in pietra, TV a parete, pavimento marrone e parquet scuro
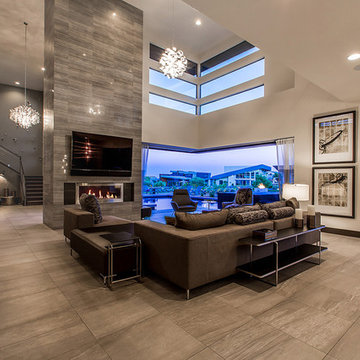
Esempio di un ampio soggiorno minimal aperto con pareti beige, camino lineare Ribbon, TV a parete, pavimento in gres porcellanato, cornice del camino piastrellata e pavimento marrone

Tommy Daspit Photographer
Ispirazione per un grande soggiorno classico aperto con sala formale, pareti multicolore, pavimento con piastrelle in ceramica, camino lineare Ribbon, cornice del camino in legno, parete attrezzata e pavimento beige
Ispirazione per un grande soggiorno classico aperto con sala formale, pareti multicolore, pavimento con piastrelle in ceramica, camino lineare Ribbon, cornice del camino in legno, parete attrezzata e pavimento beige
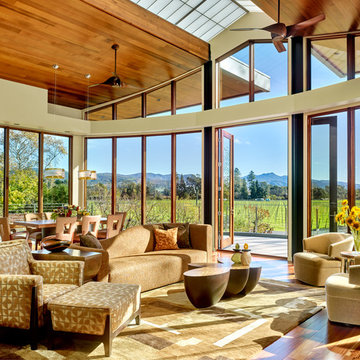
A bright and spacious floor plan mixed with custom woodwork, artisan lighting, and natural stone accent walls offers a warm and inviting yet incredibly modern design. The organic elements merge well with the undeniably beautiful scenery, creating a cohesive interior design from the inside out.
Modern architecture in Napa with views of vineyards and hills. Floor to ceiling glass brings in the outdoors, complete with contemporary designer furnishings and accessories.
Designed by Design Directives, LLC., based in Scottsdale, Arizona and serving throughout Phoenix, Paradise Valley, Cave Creek, Carefree, and Sedona.
For more about Design Directives, click here: https://susanherskerasid.com/
To learn more about this project, click here: https://susanherskerasid.com/modern-napa/
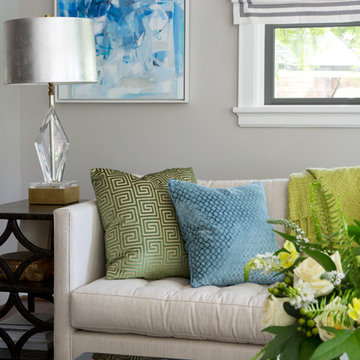
Emily Minton Redfield
Esempio di un grande soggiorno classico aperto con pareti grigie, parquet scuro e TV a parete
Esempio di un grande soggiorno classico aperto con pareti grigie, parquet scuro e TV a parete
Living aperti - Foto e idee per arredare
8


