Living aperti - Foto e idee per arredare
Filtra anche per:
Budget
Ordina per:Popolari oggi
121 - 140 di 35.147 foto
1 di 3

Central to the success of this project is the seamless link between interior and exterior zones. The external zones free-flow off the interior to create a sophisticated yet secluded space to lounge, entertain and dine.
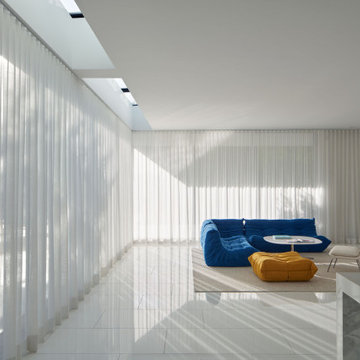
The Atherton House is a family compound for a professional couple in the tech industry, and their two teenage children. After living in Singapore, then Hong Kong, and building homes there, they looked forward to continuing their search for a new place to start a life and set down roots.
The site is located on Atherton Avenue on a flat, 1 acre lot. The neighboring lots are of a similar size, and are filled with mature planting and gardens. The brief on this site was to create a house that would comfortably accommodate the busy lives of each of the family members, as well as provide opportunities for wonder and awe. Views on the site are internal. Our goal was to create an indoor- outdoor home that embraced the benign California climate.
The building was conceived as a classic “H” plan with two wings attached by a double height entertaining space. The “H” shape allows for alcoves of the yard to be embraced by the mass of the building, creating different types of exterior space. The two wings of the home provide some sense of enclosure and privacy along the side property lines. The south wing contains three bedroom suites at the second level, as well as laundry. At the first level there is a guest suite facing east, powder room and a Library facing west.
The north wing is entirely given over to the Primary suite at the top level, including the main bedroom, dressing and bathroom. The bedroom opens out to a roof terrace to the west, overlooking a pool and courtyard below. At the ground floor, the north wing contains the family room, kitchen and dining room. The family room and dining room each have pocketing sliding glass doors that dissolve the boundary between inside and outside.
Connecting the wings is a double high living space meant to be comfortable, delightful and awe-inspiring. A custom fabricated two story circular stair of steel and glass connects the upper level to the main level, and down to the basement “lounge” below. An acrylic and steel bridge begins near one end of the stair landing and flies 40 feet to the children’s bedroom wing. People going about their day moving through the stair and bridge become both observed and observer.
The front (EAST) wall is the all important receiving place for guests and family alike. There the interplay between yin and yang, weathering steel and the mature olive tree, empower the entrance. Most other materials are white and pure.
The mechanical systems are efficiently combined hydronic heating and cooling, with no forced air required.

2021 - 3,100 square foot Coastal Farmhouse Style Residence completed with French oak hardwood floors throughout, light and bright with black and natural accents.

French modern home, featuring living, stone fireplace, and sliding glass doors.
Idee per un grande soggiorno design aperto con sala formale, pareti bianche, parquet chiaro, camino classico, cornice del camino in pietra, nessuna TV e pavimento beige
Idee per un grande soggiorno design aperto con sala formale, pareti bianche, parquet chiaro, camino classico, cornice del camino in pietra, nessuna TV e pavimento beige

Cozy Livingroom space under the main stair. Timeless, durable, modern furniture inspired by "camp" life.
Idee per un piccolo soggiorno stile rurale aperto con pavimento in legno massello medio, soffitto in legno, pareti in legno e nessuna TV
Idee per un piccolo soggiorno stile rurale aperto con pavimento in legno massello medio, soffitto in legno, pareti in legno e nessuna TV
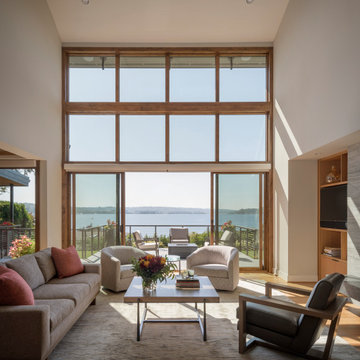
Ispirazione per un grande soggiorno minimal aperto con parquet chiaro, camino classico, cornice del camino in pietra e parete attrezzata
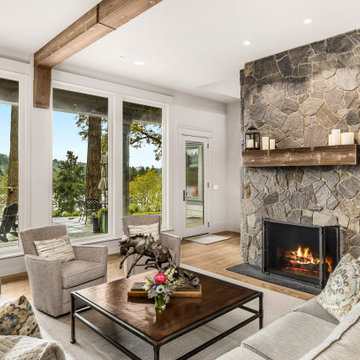
Esempio di un grande soggiorno chic aperto con pareti grigie, parquet chiaro, camino classico e cornice del camino in pietra

Idee per un grande soggiorno tradizionale aperto con pareti bianche, parquet chiaro, camino classico, cornice del camino in pietra, TV a parete, pavimento beige e soffitto a cassettoni

Immagine di un ampio soggiorno minimal aperto con sala formale, pareti grigie, parquet scuro, camino lineare Ribbon, cornice del camino in pietra, TV a parete, pavimento marrone e carta da parati
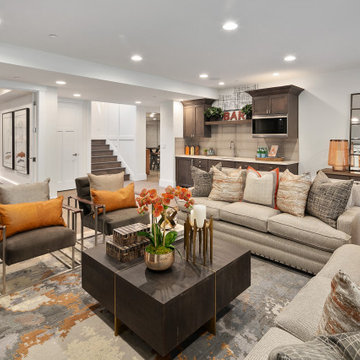
Recreation/game room with kitchenette.
Ispirazione per un grande soggiorno classico aperto con sala giochi, pareti bianche, pavimento in legno massello medio e pavimento marrone
Ispirazione per un grande soggiorno classico aperto con sala giochi, pareti bianche, pavimento in legno massello medio e pavimento marrone
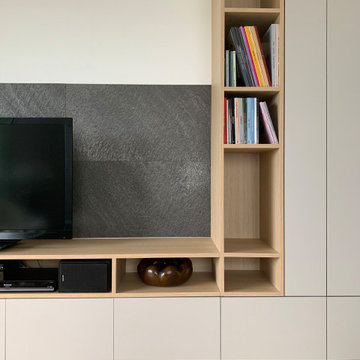
Le salon a été réaménagé. Nous avons installé une véritable table sur mesure dans la continuité d'un nouvel îlot de cuisine. Cet îlot face à la baie vitrée fait profiter de la magnifique vue dégagé à la personne qui cuisine.
Une décoration épurée et aérienne a été choisie pour cet espace assez petit pour tout ce qu'il comporte.
Un meuble tv suspendu, sur mesure, trouve sa place sur le mur de droite. Il permet de créer du rangement pour le salon, ainsi que du stockage pour la cuisine (vaisselle..) Nous avons installé des plaques de pierre véritable derrière la tv afin d'habiller le mur. Elles permettent également de fondre la tv dans le mur, et de ne pas la faire ressortir sur un mur blanc.
Le parquet se retrouve comme dans le reste de l'appartement.
La porte de séparation entre le couloir et la pièce de vie a été enlevée, et nous avons créé une arche en bois pour habiller cet espace. Elle permet de faire une séparation visuelle entre ces différentes pièces et de mettre en valeur le salon.

The focal point of the formal living room is the transitional fireplace. The hearth and surround are 3cm Arabescato Orobico Grigio with eased edges.
Foto di un grande soggiorno classico aperto con sala formale, pareti grigie, nessuna TV, soffitto a cassettoni, parquet scuro, camino classico, cornice del camino in pietra e pavimento marrone
Foto di un grande soggiorno classico aperto con sala formale, pareti grigie, nessuna TV, soffitto a cassettoni, parquet scuro, camino classico, cornice del camino in pietra e pavimento marrone

Open concept, modern farmhouse with a chef's kitchen and room to entertain.
Idee per un grande soggiorno country aperto con pareti grigie, parquet chiaro, camino classico, cornice del camino in pietra, pavimento grigio e soffitto in legno
Idee per un grande soggiorno country aperto con pareti grigie, parquet chiaro, camino classico, cornice del camino in pietra, pavimento grigio e soffitto in legno

Idee per un ampio soggiorno mediterraneo aperto con libreria, pareti blu, parquet scuro, nessun camino, nessuna TV e pavimento marrone

Immagine di un ampio soggiorno country aperto con pareti bianche, parquet chiaro, camino classico, cornice del camino in pietra, TV a parete e pavimento beige
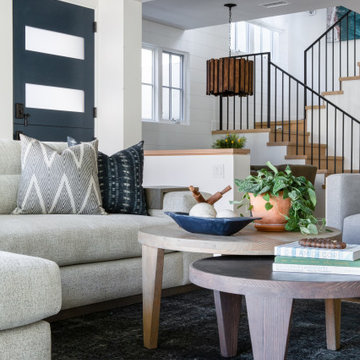
Immagine di un grande soggiorno costiero aperto con pareti bianche, parquet chiaro, camino lineare Ribbon, cornice del camino in pietra, nessuna TV e pavimento beige

Immagine di un grande soggiorno eclettico aperto con angolo bar, pareti grigie, pavimento in gres porcellanato, camino lineare Ribbon, cornice del camino in pietra, TV a parete, pavimento beige e carta da parati
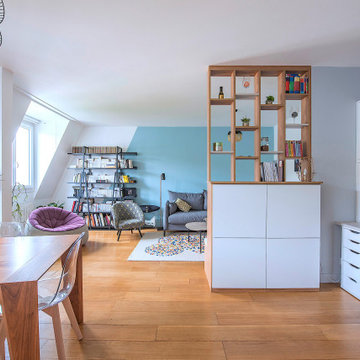
Immagine di un grande soggiorno scandinavo aperto con pareti blu

Inspired by the majesty of the Northern Lights and this family's everlasting love for Disney, this home plays host to enlighteningly open vistas and playful activity. Like its namesake, the beloved Sleeping Beauty, this home embodies family, fantasy and adventure in their truest form. Visions are seldom what they seem, but this home did begin 'Once Upon a Dream'. Welcome, to The Aurora.
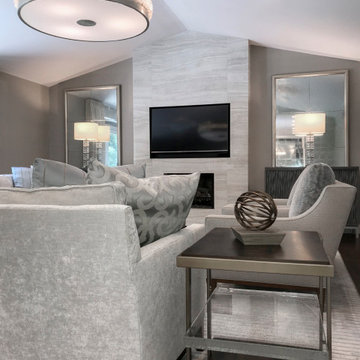
My client wanted all light fabrics and was very afraid of anything dark. I went with a theme with soft and white paisley fabrics and tape trim details. The main feature of this room is the beautifully renovated fireplace featuring Italian porcelain. For the custom cabinetry on both sides of the custom designed fireplace, I did the doors with a ripple inset, a touch latch door with no hardware finished with a custom painted metal base
Living aperti - Foto e idee per arredare
7


