Living aperti - Foto e idee per arredare
Filtra anche per:
Budget
Ordina per:Popolari oggi
101 - 120 di 108.778 foto
1 di 3

Great room with nook in the center leading to massive 10 ft island. Stained beams and glass cabinets doors complete the space.
Ispirazione per un soggiorno country di medie dimensioni e aperto con pareti bianche, pavimento in legno massello medio, nessun camino e pavimento beige
Ispirazione per un soggiorno country di medie dimensioni e aperto con pareti bianche, pavimento in legno massello medio, nessun camino e pavimento beige

Photography: Dustin Halleck,
Home Builder: Middlefork Development, LLC,
Architect: Burns + Beyerl Architects
Ispirazione per un soggiorno tradizionale di medie dimensioni e aperto con sala formale, pareti grigie, parquet scuro, camino classico, cornice del camino in cemento, nessuna TV e pavimento marrone
Ispirazione per un soggiorno tradizionale di medie dimensioni e aperto con sala formale, pareti grigie, parquet scuro, camino classico, cornice del camino in cemento, nessuna TV e pavimento marrone
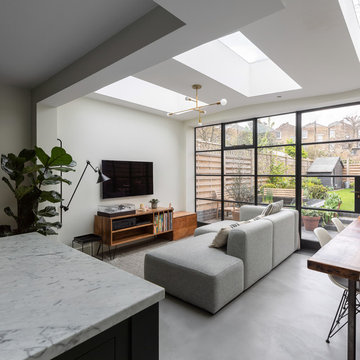
Peter Landers
Idee per un soggiorno design di medie dimensioni e aperto con pavimento in cemento, pavimento grigio, pareti bianche e TV a parete
Idee per un soggiorno design di medie dimensioni e aperto con pavimento in cemento, pavimento grigio, pareti bianche e TV a parete
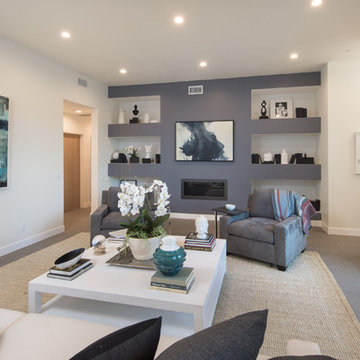
Esempio di un grande soggiorno minimal aperto con sala formale, pareti bianche, pavimento in cemento, nessun camino, cornice del camino in intonaco e pavimento grigio
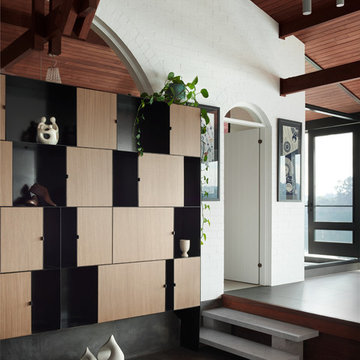
Engaged by the client to update this 1970's architecturally designed waterfront home by Frank Cavalier, we refreshed the interiors whilst highlighting the existing features such as the Queensland Rosewood timber ceilings.
The concept presented was a clean, industrial style interior and exterior lift, collaborating the existing Japanese and Mid Century hints of architecture and design.
A project we thoroughly enjoyed from start to finish, we hope you do too.
Photography: Luke Butterly
Construction: Glenstone Constructions
Tiles: Lulo Tiles
Upholstery: The Chair Man
Window Treatment: The Curtain Factory
Fixtures + Fittings: Parisi / Reece / Meir / Client Supplied
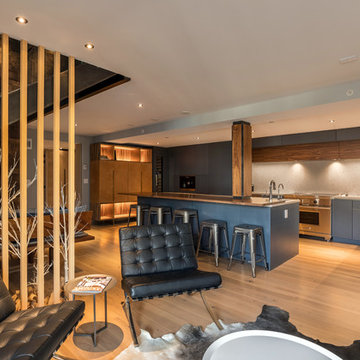
An open and efficient space for connection. This Great Room is looking simple yet sophisticated with its use of solid colors and consistent mix of gray, black and wood. It's a feat of modish and simplicity!
Built by ULFBUILT. Contact us today to learn more.

Siesta Key Low Country great room and kitchen featuring custom cabinetry, exposed wood beams, vaulted ceilings, and patio area.
This is a very well detailed custom home on a smaller scale, measuring only 3,000 sf under a/c. Every element of the home was designed by some of Sarasota's top architects, landscape architects and interior designers. One of the highlighted features are the true cypress timber beams that span the great room. These are not faux box beams but true timbers. Another awesome design feature is the outdoor living room boasting 20' pitched ceilings and a 37' tall chimney made of true boulders stacked over the course of 1 month.
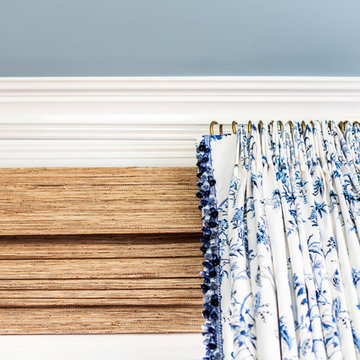
The existing makeup of this living room was enhanced with the infusion of eye-catching colors, fabrics, texture, and patterns.
Project designed by Courtney Thomas Design in La Cañada. Serving Pasadena, Glendale, Monrovia, San Marino, Sierra Madre, South Pasadena, and Altadena.
For more about Courtney Thomas Design, click here: https://www.courtneythomasdesign.com/
To learn more about this project, click here:
https://www.courtneythomasdesign.com/portfolio/southern-belle-interior-san-marino/
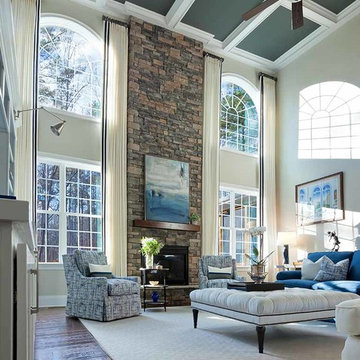
Julie Shuey Photography
Immagine di un grande soggiorno tradizionale aperto con pareti grigie, parquet scuro, camino classico, cornice del camino in pietra, TV a parete e pavimento marrone
Immagine di un grande soggiorno tradizionale aperto con pareti grigie, parquet scuro, camino classico, cornice del camino in pietra, TV a parete e pavimento marrone
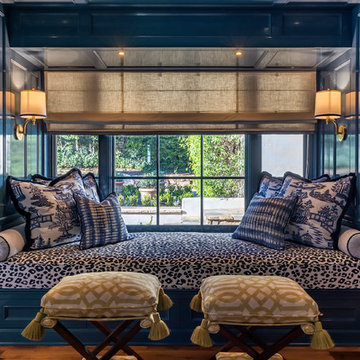
The remodel created a comfortable, traditional library space.
Architect: The Warner Group.
Photographer: Kelly Teich
Foto di un grande soggiorno mediterraneo aperto con libreria, pareti blu, parquet scuro, camino classico, cornice del camino in pietra, nessuna TV e pavimento marrone
Foto di un grande soggiorno mediterraneo aperto con libreria, pareti blu, parquet scuro, camino classico, cornice del camino in pietra, nessuna TV e pavimento marrone
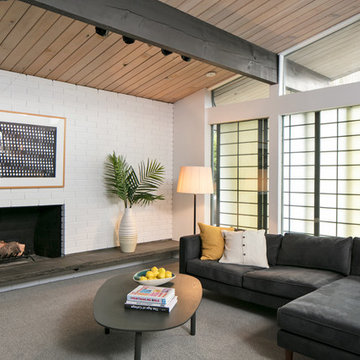
Malia Campbell Photography
Foto di un piccolo soggiorno moderno aperto con pareti bianche, moquette, camino classico, cornice del camino in mattoni, porta TV ad angolo e pavimento grigio
Foto di un piccolo soggiorno moderno aperto con pareti bianche, moquette, camino classico, cornice del camino in mattoni, porta TV ad angolo e pavimento grigio
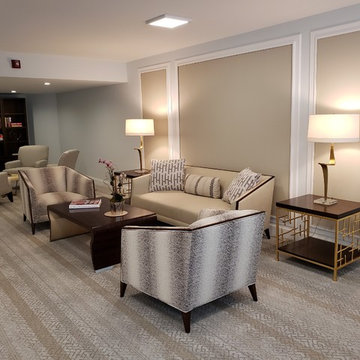
Idee per un soggiorno tradizionale di medie dimensioni e aperto con sala giochi, pareti grigie, moquette, TV a parete e pavimento grigio
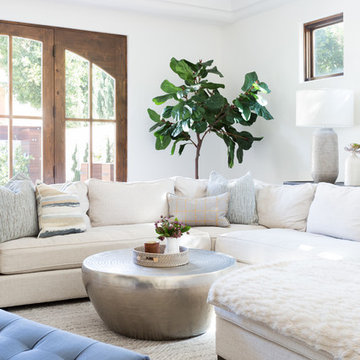
Photography: Amy Bartlam
Esempio di un grande soggiorno mediterraneo aperto con pareti bianche, pavimento in legno massello medio, camino ad angolo, cornice del camino in cemento, TV a parete e tappeto
Esempio di un grande soggiorno mediterraneo aperto con pareti bianche, pavimento in legno massello medio, camino ad angolo, cornice del camino in cemento, TV a parete e tappeto
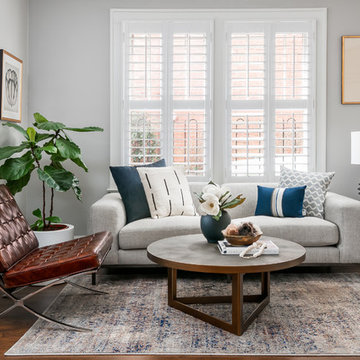
This room used to have a dark old china cabinet and a round dining room table but it had never been used. We decided to change it to a bright, modern sitting room.

Jean Bai, Konstrukt Photo
Foto di un soggiorno minimalista aperto con pareti marroni, pavimento in vinile, pavimento bianco, libreria, nessun camino, nessuna TV e tappeto
Foto di un soggiorno minimalista aperto con pareti marroni, pavimento in vinile, pavimento bianco, libreria, nessun camino, nessuna TV e tappeto

We transformed this dark and very traditional two story living room into a light, airy, and cozy family space for this family to enjoy!
Ispirazione per un grande soggiorno classico aperto con pareti grigie, pavimento in legno massello medio, camino classico, cornice del camino in pietra, TV autoportante, pavimento marrone e tappeto
Ispirazione per un grande soggiorno classico aperto con pareti grigie, pavimento in legno massello medio, camino classico, cornice del camino in pietra, TV autoportante, pavimento marrone e tappeto
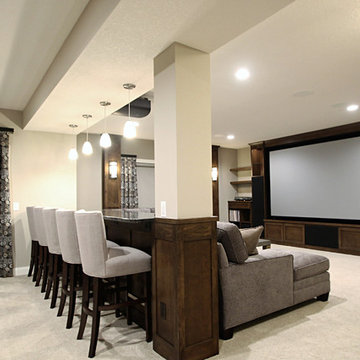
Immagine di un ampio home theatre chic aperto con pareti beige, moquette, schermo di proiezione e pavimento beige
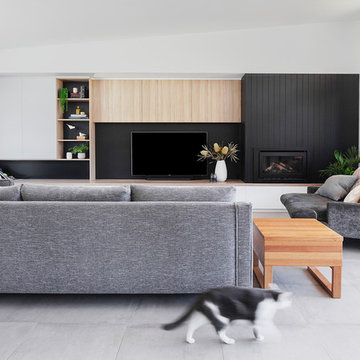
Builder: Clark Homes
Photographer: Chrissie Francis
Stylist: Mel Wilson
Esempio di un grande soggiorno minimal aperto con pareti bianche, pavimento con piastrelle in ceramica, cornice del camino in legno, TV a parete, pavimento grigio, sala formale e camino classico
Esempio di un grande soggiorno minimal aperto con pareti bianche, pavimento con piastrelle in ceramica, cornice del camino in legno, TV a parete, pavimento grigio, sala formale e camino classico
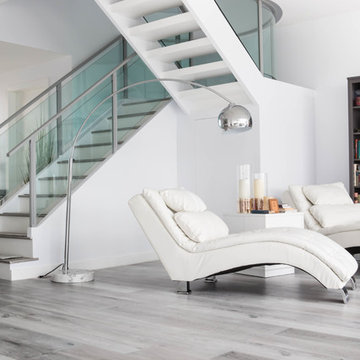
Esempio di un grande soggiorno moderno aperto con libreria, pareti bianche, pavimento in laminato e pavimento multicolore
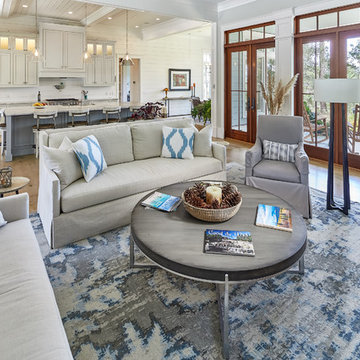
Tom Jenkins Photography
Idee per un grande soggiorno stile marino aperto con pavimento in legno massello medio e pavimento marrone
Idee per un grande soggiorno stile marino aperto con pavimento in legno massello medio e pavimento marrone
Living aperti - Foto e idee per arredare
6


