Living aperti - Foto e idee per arredare
Filtra anche per:
Budget
Ordina per:Popolari oggi
41 - 60 di 108.778 foto
1 di 3
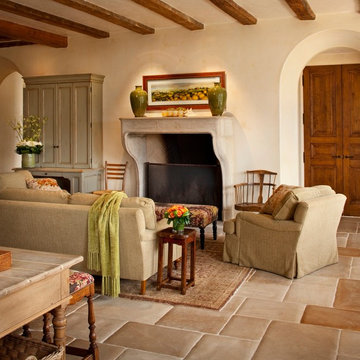
Rick Pharaoh
Ispirazione per un soggiorno mediterraneo aperto e di medie dimensioni con pareti beige, camino classico, nessuna TV, pavimento con piastrelle in ceramica e cornice del camino in cemento
Ispirazione per un soggiorno mediterraneo aperto e di medie dimensioni con pareti beige, camino classico, nessuna TV, pavimento con piastrelle in ceramica e cornice del camino in cemento
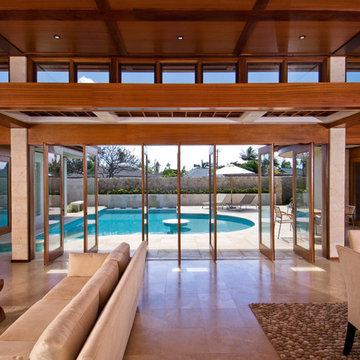
View of the pivot doors that open the living space onto the pool deck. The polished travertine floor on the interior extends around the pool where a rougher finish provides a slip resistant surface.
Hal Lum
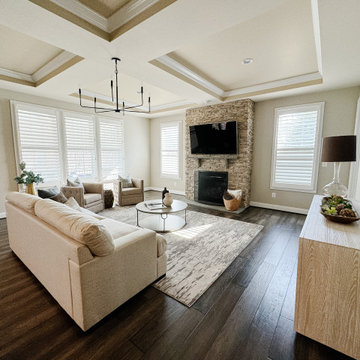
Family room staged in total with Staged by Design inventory
Foto di un grande soggiorno classico aperto con pareti beige, parquet scuro, camino classico, cornice del camino in mattoni, TV a parete, pavimento marrone e soffitto a cassettoni
Foto di un grande soggiorno classico aperto con pareti beige, parquet scuro, camino classico, cornice del camino in mattoni, TV a parete, pavimento marrone e soffitto a cassettoni
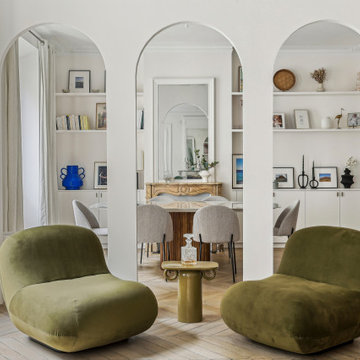
Immagine di un grande soggiorno contemporaneo aperto con sala formale, pareti bianche, parquet chiaro, camino classico e cornice del camino in pietra
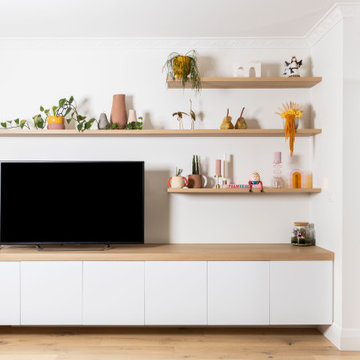
Immagine di un soggiorno minimal di medie dimensioni e aperto con pareti bianche, parquet chiaro e parete attrezzata
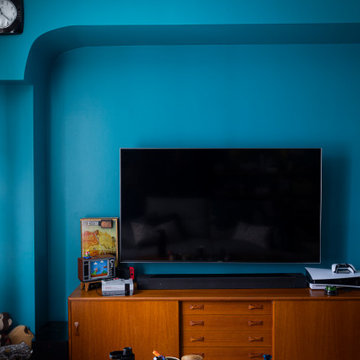
In early 2023, we completed a stunning full home renovation in East Toronto. Our clients had purchased this delightful 1930s home several years earlier and were keen to update its look while creating a more functional basement. We undertook a comprehensive transformation, underpinning the basement to increase its height from 6 feet to 8 feet and redesigning the layout to include a 3-piece guest bathroom. The entire home underwent significant changes, including re-leveling the main floor joists to correct a sinking kitchen floor. Upstairs, we expanded the bathroom to accommodate a double vanity and a luxurious tub. We also modernized the home by converting the heating system from an outdated hydronic setup to central heating, upgrading the electrical panel to a 200-amp service, and completely rewiring the property. The renovation was completed with a mix of classic and contemporary finishes, such as hand-scraped flooring and herringbone tiles in the bathrooms, adding a touch of elegance to the home.
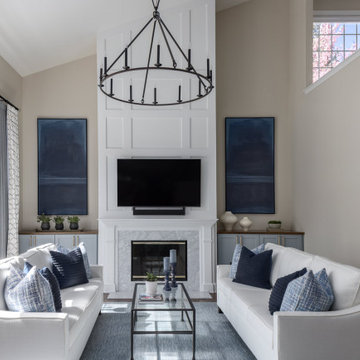
This family room great room was updated with new hardwood flooring, custom cabinets for storage and balance, updated moldings and trim, new lighting, updated staircase, new fireplace mantel surround and hearth. The custom area rug, new furniture, art, window treatments and accessories refresh the space.
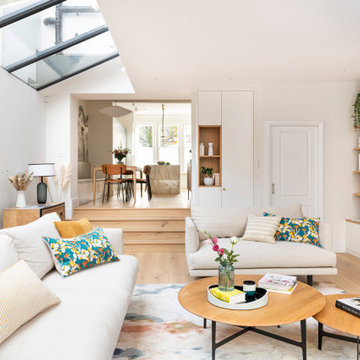
Foto di un grande soggiorno design aperto con sala formale, pareti blu, parquet chiaro, TV a parete e pavimento beige
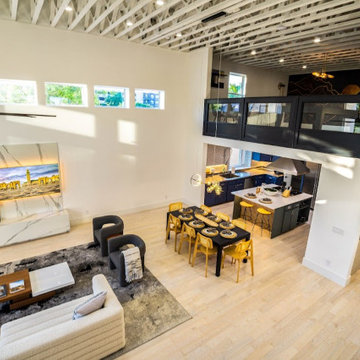
This client was creating an Air BNB and wanted to allow as many guests as possible for the most revenue, and that ls exactly what he got!
With this project my goal was to help my client host as many guests as possible. We always discuss the ideas, talk about paint colors, lighting, decor, and ways to add textures. During construction we do everything needed to execute the design.

Foto di un grande soggiorno mediterraneo aperto con pareti bianche, pavimento in travertino, camino classico, cornice del camino in pietra, nessuna TV, pavimento beige e travi a vista

A large wall of storage becomes a reading nook with views on to the garden. The storage wall has pocket doors that open and slide inside for open access to the children's toys in the open-plan living space.
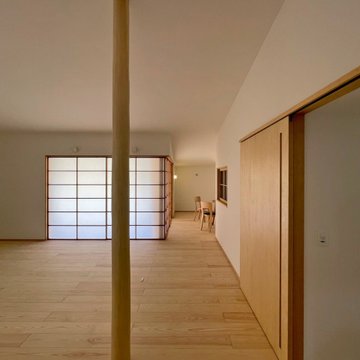
Ispirazione per un soggiorno di medie dimensioni e aperto con pareti bianche, parquet chiaro, nessun camino, TV autoportante, pavimento beige, soffitto a volta e pareti in perlinato
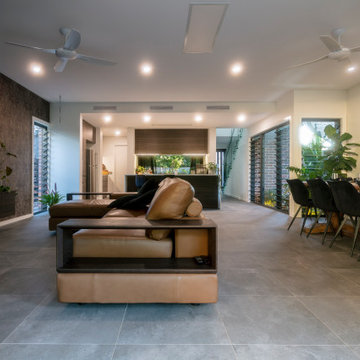
Esempio di un soggiorno minimalista di medie dimensioni e aperto con pareti multicolore, pavimento in gres porcellanato, TV a parete, pavimento grigio e carta da parati

Inspired by fantastic views, there was a strong emphasis on natural materials and lots of textures to create a hygge space.
Making full use of that awkward space under the stairs creating a bespoke made cabinet that could double as a home bar/drinks area
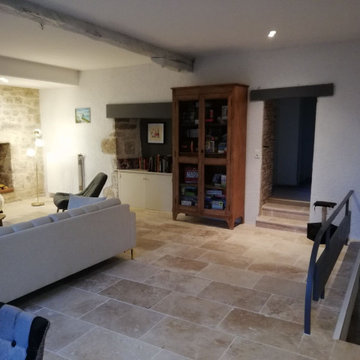
Agencement et décoration d'un salon après changement du sol.
Mise en place d'un travertin et décoration chaleureuse.
Immagine di un grande soggiorno country aperto con libreria, pareti beige, pavimento in travertino, camino classico, cornice del camino in intonaco, TV autoportante, pavimento beige e travi a vista
Immagine di un grande soggiorno country aperto con libreria, pareti beige, pavimento in travertino, camino classico, cornice del camino in intonaco, TV autoportante, pavimento beige e travi a vista
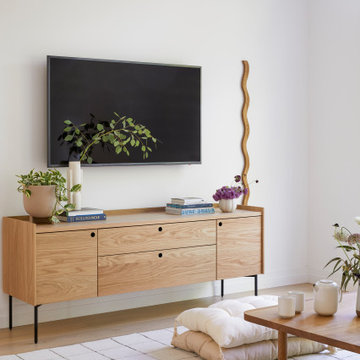
Idee per un piccolo soggiorno nordico aperto con pareti bianche, parquet chiaro, nessun camino, TV a parete e pavimento marrone

Cozy family room off of the main kitchen, great place to relax and read a book by the fireplace or just chill out and watch tv.
Foto di un soggiorno tradizionale di medie dimensioni e aperto con pareti bianche, parquet chiaro, camino classico, cornice del camino in perlinato, porta TV ad angolo, pavimento marrone e soffitto in perlinato
Foto di un soggiorno tradizionale di medie dimensioni e aperto con pareti bianche, parquet chiaro, camino classico, cornice del camino in perlinato, porta TV ad angolo, pavimento marrone e soffitto in perlinato
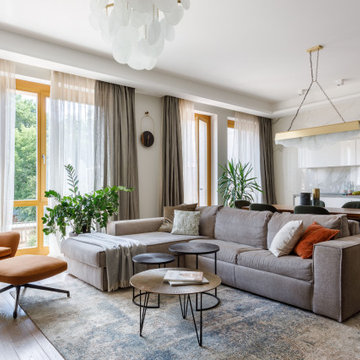
Idee per un grande soggiorno minimal aperto con pareti bianche, parquet chiaro e pavimento beige
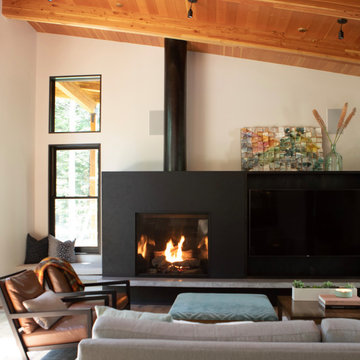
Working with repeat clients is always a dream! The had perfect timing right before the pandemic for their vacation home to get out city and relax in the mountains. This modern mountain home is stunning. Check out every custom detail we did throughout the home to make it a unique experience!

contemporary home design for a modern family with young children offering a chic but laid back, warm atmosphere.
Ispirazione per un grande soggiorno minimalista aperto con pareti bianche, pavimento in cemento, camino classico, cornice del camino in metallo, nessuna TV, pavimento grigio e soffitto a volta
Ispirazione per un grande soggiorno minimalista aperto con pareti bianche, pavimento in cemento, camino classico, cornice del camino in metallo, nessuna TV, pavimento grigio e soffitto a volta
Living aperti - Foto e idee per arredare
3


