Living aperti con pavimento in mattoni - Foto e idee per arredare
Filtra anche per:
Budget
Ordina per:Popolari oggi
141 - 160 di 331 foto
1 di 3
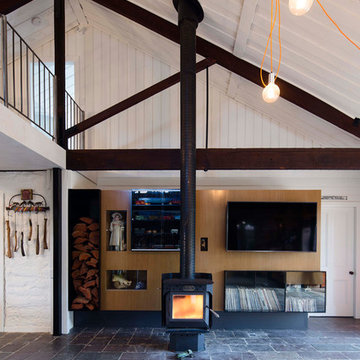
House extension and renovation for a Chef-come-Artist/Collector and his partner in Malmsbury, Victoria.
Built by Warren Hughes Builders & Renovators.
Ben Hosking Architectural Photography
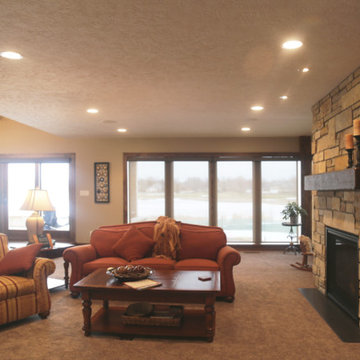
Ispirazione per un soggiorno rustico di medie dimensioni e aperto con sala formale, pareti beige, pavimento in mattoni, camino classico, cornice del camino in pietra e TV a parete
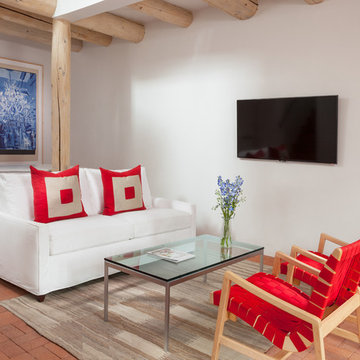
Immagine di un soggiorno stile americano aperto con pareti bianche, pavimento in mattoni e TV a parete
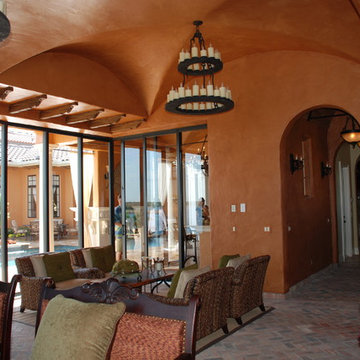
Photo: Greg Hyatt
Idee per un soggiorno mediterraneo di medie dimensioni e aperto con sala formale, pareti arancioni, pavimento in mattoni e nessuna TV
Idee per un soggiorno mediterraneo di medie dimensioni e aperto con sala formale, pareti arancioni, pavimento in mattoni e nessuna TV
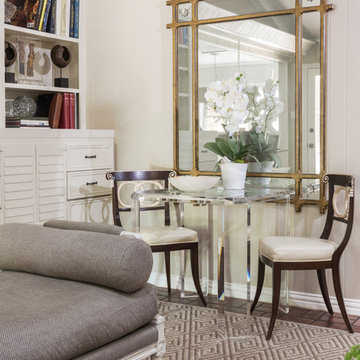
The mirror in this shot was an existing piece. We placed a lucite game table and two Regency chairs underneath. The floating French-styled bench seen here was also selected by us.
Photo by Michael Hunter.
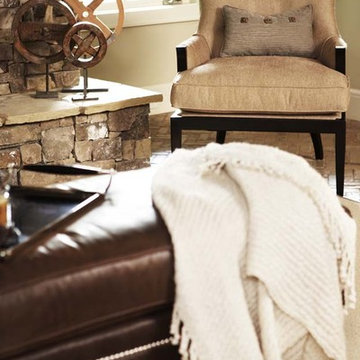
This home at The Cliffs at Walnut Cove is a fine illustration of how rustic can be comfortable and contemporary. Postcard from Paris provided all of the exterior and interior specifications as well as furnished the home. The firm achieved the modern rustic look through an effective combination of reclaimed hardwood floors, stone and brick surfaces, and iron lighting with clean, streamlined plumbing, tile, cabinetry, and furnishings.
Among the standout elements in the home are the reclaimed hardwood oak floors, brick barrel vaulted ceiling in the kitchen, suspended glass shelves in the terrace-level bar, and the stainless steel Lacanche range.
Rachael Boling Photography
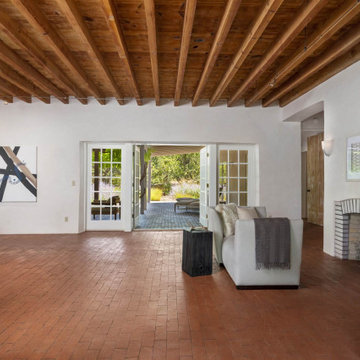
Foto di un ampio soggiorno american style aperto con pareti beige, pavimento in mattoni, camino classico, cornice del camino in mattoni, nessuna TV, pavimento arancione e travi a vista
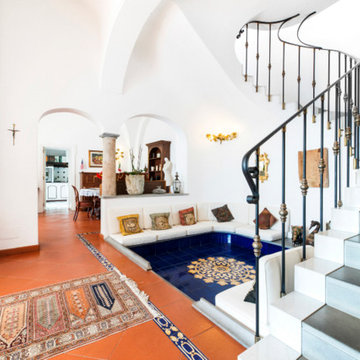
Soggiorno | Living room
Idee per un grande soggiorno mediterraneo aperto con sala formale, pareti bianche, pavimento in mattoni, camino classico, cornice del camino in pietra e pavimento marrone
Idee per un grande soggiorno mediterraneo aperto con sala formale, pareti bianche, pavimento in mattoni, camino classico, cornice del camino in pietra e pavimento marrone
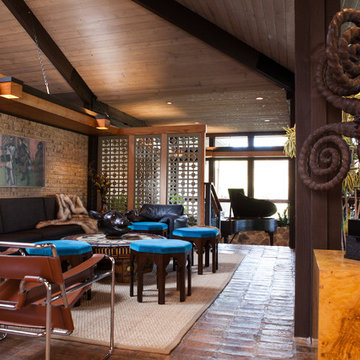
Studio West Photography
Immagine di un grande soggiorno boho chic aperto con pareti beige e pavimento in mattoni
Immagine di un grande soggiorno boho chic aperto con pareti beige e pavimento in mattoni
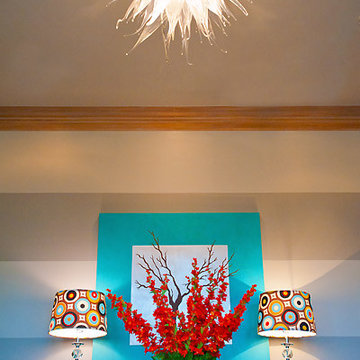
Esempio di un soggiorno eclettico aperto con pareti grigie, sala formale, pavimento in mattoni e pavimento rosso
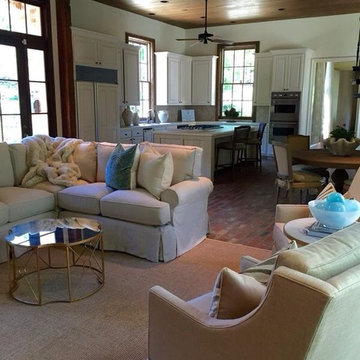
Lovely sectional in keeping room
Immagine di un soggiorno chic di medie dimensioni e aperto con sala formale, pareti bianche, pavimento in mattoni, nessun camino, nessuna TV e pavimento marrone
Immagine di un soggiorno chic di medie dimensioni e aperto con sala formale, pareti bianche, pavimento in mattoni, nessun camino, nessuna TV e pavimento marrone
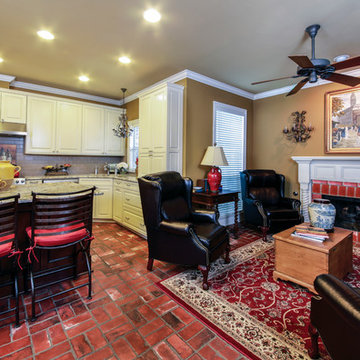
Idee per un grande soggiorno tradizionale aperto con pavimento in mattoni, sala formale, pareti marroni, camino classico, cornice del camino in mattoni e nessuna TV
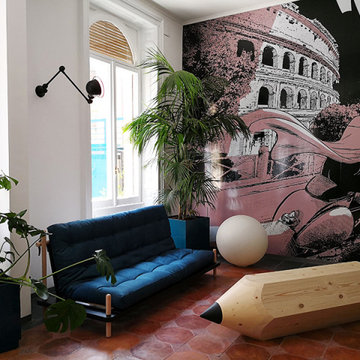
All’interno della struttura alcune pareti sono state personalizzate dal fumettista Mauro Marchesi che ha ambientato qui le avventure di un suo personaggio, come fosse un'ipotetica viaggiatrice ospite di queste stanze.
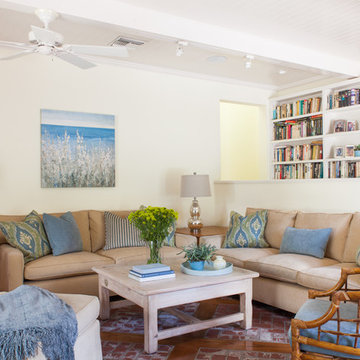
The family room overlooks the pool and backyard and brings a relaxed feeling to this family friendly room. Teal blues and greens compliment the neutral custom sofas, and a cozy arm chair and ottoman and rattan chair completes the scene. The artwork references the blue color palate and is a soothing addition to the space. Custom pillows bring an updated feel to the room.
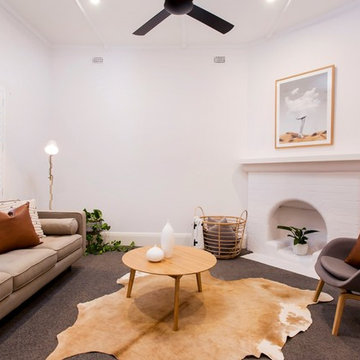
While the period homes of Goodwood continue to define their prestige location on the cusp of the CBD and the ultra-trendy King William Road, this 4-bedroom beauty set on a prized 978sqm allotment soars even higher thanks to the most epic of extensions....
Photo: www.hardimage.com.au
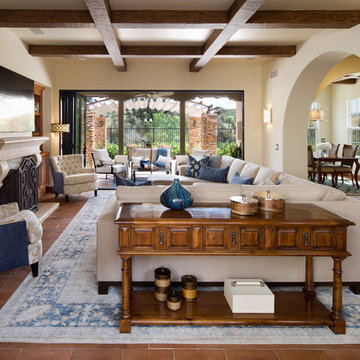
This family room which is open to the dining room and kitchen is a perfect layout for entertaining large groups. We started with a very neutral palette and kept it light with neutral furniture with pops of blue in the rugs, pillows, accessories and chair backs. There is yet an other patio behind us with an exterior fireplace.
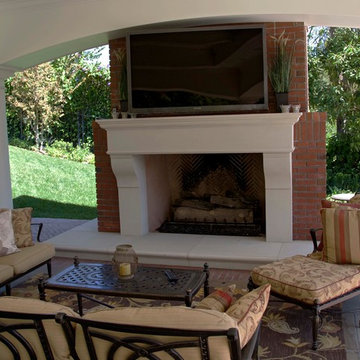
Spacious Outdoor Theater, fully automated Crestron Electronics, with an elegant Fireplace
Foto di un grande home theatre tradizionale aperto con pavimento in mattoni e TV a parete
Foto di un grande home theatre tradizionale aperto con pavimento in mattoni e TV a parete
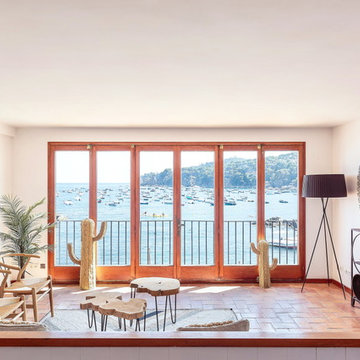
Salón mirador con espectaculares vistas al mar.
Ispirazione per un soggiorno mediterraneo di medie dimensioni e aperto con pavimento in mattoni, pareti bianche e pavimento rosso
Ispirazione per un soggiorno mediterraneo di medie dimensioni e aperto con pavimento in mattoni, pareti bianche e pavimento rosso
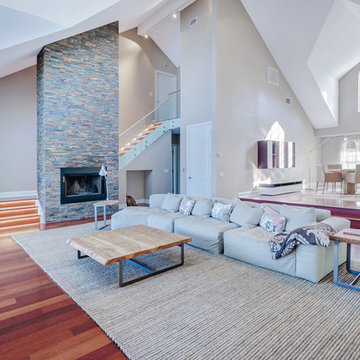
Keith Issac
Ispirazione per un grande soggiorno stile marino aperto con sala formale, pareti beige, pavimento in mattoni, camino classico, cornice del camino in cemento, TV autoportante e pavimento marrone
Ispirazione per un grande soggiorno stile marino aperto con sala formale, pareti beige, pavimento in mattoni, camino classico, cornice del camino in cemento, TV autoportante e pavimento marrone
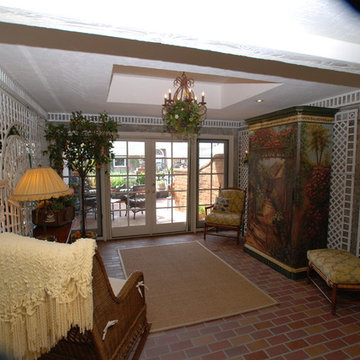
This beautiful sunroom design we created invites you right in to sit down and relax. We valuted the interior ceiling to allow for the chandalier to be recessed, added the trellis on the mirrors, installed 3/8 inch brick pavers, the Trompe-l'oeil painting make you feel like your still outside, we removed a 6 foot window and installed a 12 foot door with sidelights that crank out to allow for a cross breez, we sawcut the patio and installed a partioning wall in old Mexican bricks, we installed the fauntain with autofill for the water. On the other walls behind the interior trellis we faux painted the walls with a rubbed look. This absolutely gorgeous room is bringing the outside in and asking you to sit down and relax!
Living aperti con pavimento in mattoni - Foto e idee per arredare
8


