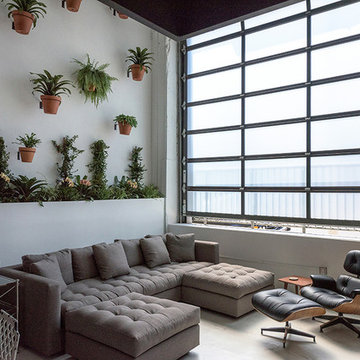Living aperti con pavimento in cemento - Foto e idee per arredare
Filtra anche per:
Budget
Ordina per:Popolari oggi
41 - 60 di 12.182 foto
1 di 3

We love this living room with its large windows and natural light filtering in.
Esempio di un grande soggiorno minimal aperto con sala formale, pareti beige, pavimento in cemento, camino lineare Ribbon, TV a parete e cornice del camino in pietra
Esempio di un grande soggiorno minimal aperto con sala formale, pareti beige, pavimento in cemento, camino lineare Ribbon, TV a parete e cornice del camino in pietra
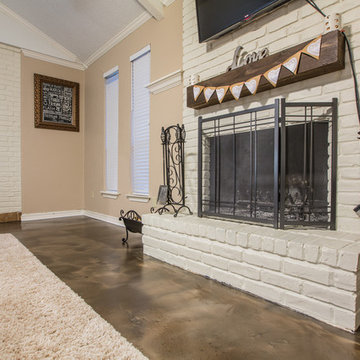
Metallic epoxy was applied to this living room floor.
Foto di un soggiorno minimalista di medie dimensioni e aperto con pareti beige, pavimento in cemento, camino classico, cornice del camino in mattoni, TV a parete e pavimento marrone
Foto di un soggiorno minimalista di medie dimensioni e aperto con pareti beige, pavimento in cemento, camino classico, cornice del camino in mattoni, TV a parete e pavimento marrone

Esempio di un grande soggiorno classico aperto con angolo bar, pareti beige, pavimento in cemento e cornice del camino in intonaco
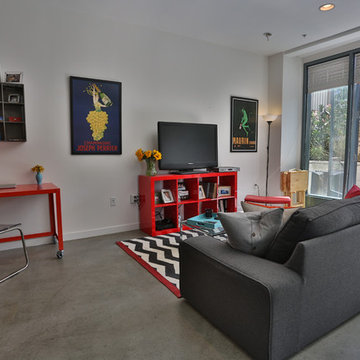
Tyler Mark Henderson
Esempio di un piccolo soggiorno industriale aperto con pareti bianche, pavimento in cemento e TV autoportante
Esempio di un piccolo soggiorno industriale aperto con pareti bianche, pavimento in cemento e TV autoportante
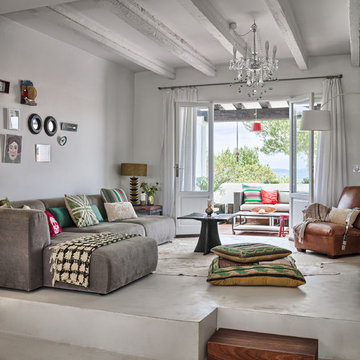
Fotografía: masfotogenica fotografia
Ispirazione per un soggiorno boho chic di medie dimensioni e aperto con sala formale, pavimento in cemento, nessun camino e pareti grigie
Ispirazione per un soggiorno boho chic di medie dimensioni e aperto con sala formale, pavimento in cemento, nessun camino e pareti grigie
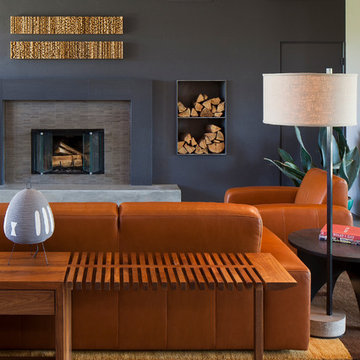
Immagine di un grande soggiorno moderno aperto con pareti grigie, pavimento in cemento, camino classico, cornice del camino piastrellata e pavimento grigio

Photo by: Russell Abraham
Immagine di un grande soggiorno moderno aperto con angolo bar, pareti bianche, pavimento in cemento, camino classico e cornice del camino in metallo
Immagine di un grande soggiorno moderno aperto con angolo bar, pareti bianche, pavimento in cemento, camino classico e cornice del camino in metallo
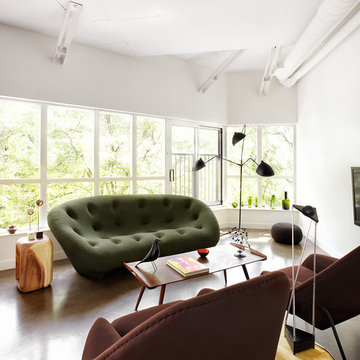
lisa pétrole
Foto di un soggiorno design aperto con pareti bianche, pavimento in cemento e TV a parete
Foto di un soggiorno design aperto con pareti bianche, pavimento in cemento e TV a parete
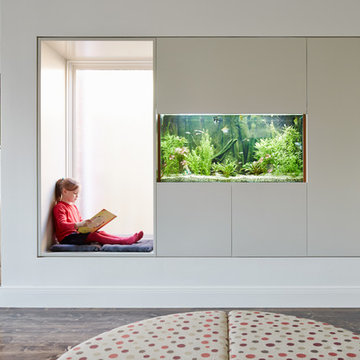
Esempio di un grande soggiorno contemporaneo aperto con pareti bianche, pavimento in cemento e pavimento grigio
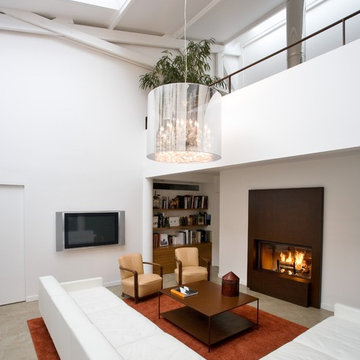
Rhéhabilitation d'ateliers d'artiste en loft d'habitation pour une famille.
Les espaces de jour sont ouverts et beneficient de grands volumes et de belles verrières. Les chambres sont isolées et accessibles par des coursives donnant dans le volume central.
Conçu et rénové comme un enchaînement de séquences alternant de grands volumes clairs et des espaces plus intimes, ce loft parisien est sublimé par un travail délicat sur les matières : sol en béton ciré et bois teck, escalier en bois ou encore plancher de verre forgent une identité forte jouant notamment sur la lumière.
Photo : Jérôme GALLAND
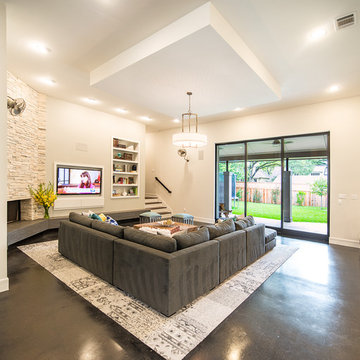
Foto di un soggiorno tradizionale aperto con pareti bianche, pavimento in cemento, camino ad angolo, cornice del camino in pietra e TV a parete

Ispirazione per un grande soggiorno minimal aperto con sala giochi, pareti arancioni, pavimento in cemento, TV a parete, nessun camino e pavimento marrone
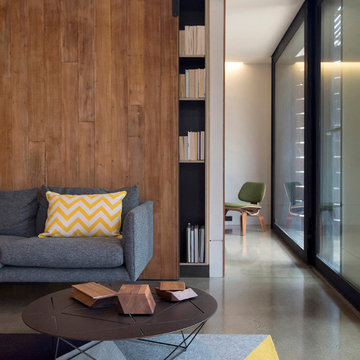
Generous sliding panels of recycled Tasmanian Oak roll away from the dining and living rooms to reveal a music room.
Photographer: Andrew Wuttke
Foto di un soggiorno contemporaneo aperto con pareti bianche, pavimento in cemento e libreria
Foto di un soggiorno contemporaneo aperto con pareti bianche, pavimento in cemento e libreria

Photography by Braden Gunem
Project by Studio H:T principal in charge Brad Tomecek (now with Tomecek Studio Architecture). This project questions the need for excessive space and challenges occupants to be efficient. Two shipping containers saddlebag a taller common space that connects local rock outcroppings to the expansive mountain ridge views. The containers house sleeping and work functions while the center space provides entry, dining, living and a loft above. The loft deck invites easy camping as the platform bed rolls between interior and exterior. The project is planned to be off-the-grid using solar orientation, passive cooling, green roofs, pellet stove heating and photovoltaics to create electricity.
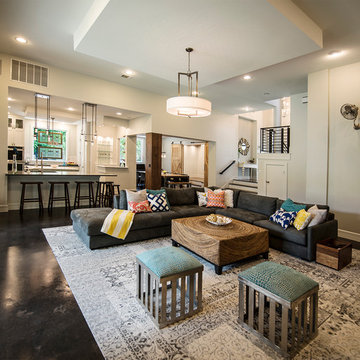
Joan Dyer
Foto di un soggiorno classico aperto con pavimento in cemento, pareti bianche e tappeto
Foto di un soggiorno classico aperto con pavimento in cemento, pareti bianche e tappeto
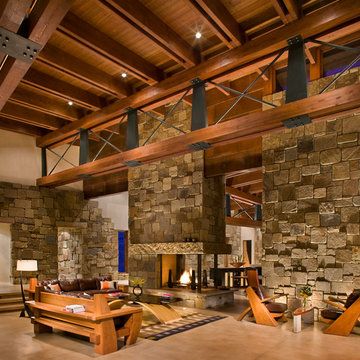
The grand living room displays all of the natural materials. Photo: Gibeon Photography
Foto di un grande soggiorno contemporaneo aperto con pavimento in cemento, sala formale, pareti beige, camino bifacciale, cornice del camino in pietra, nessuna TV e tappeto
Foto di un grande soggiorno contemporaneo aperto con pavimento in cemento, sala formale, pareti beige, camino bifacciale, cornice del camino in pietra, nessuna TV e tappeto
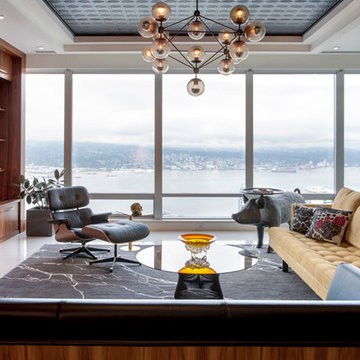
The redesign of this 2400sqft condo allowed mango to stray from our usual modest home renovation and play! Our client directed us to ‘Make it AWESOME!’ and reflective of its downtown location.
Ecologically, it hurt to gut a 3-year-old condo, but…… partitions, kitchen boxes, appliances, plumbing layout and toilets retained; all finishes, entry closet, partial dividing wall and lifeless fireplace demolished.
Marcel Wanders’ whimsical, timeless style & my client’s Tibetan collection inspired our design & palette of black, white, yellow & brushed bronze. Marcel’s wallpaper, furniture & lighting are featured throughout, along with Patricia Arquiola’s embossed tiles and lighting by Tom Dixon and Roll&Hill.
The rosewood prominent in the Shangri-La’s common areas suited our design; our local millworker used fsc rosewood veneers. Features include a rolling art piece hiding the tv, a bench nook at the front door and charcoal-stained wood walls inset with art. Ceaserstone countertops and fixtures from Watermark, Kohler & Zucchetti compliment the cabinetry.
A white concrete floor provides a clean, unifying base. Ceiling drops, inset with charcoal-painted embossed tin, define areas along with rugs by East India & FLOR. In the transition space is a Solus ethanol-based firebox.
Furnishings: Living Space, Inform, Mint Interiors & Provide
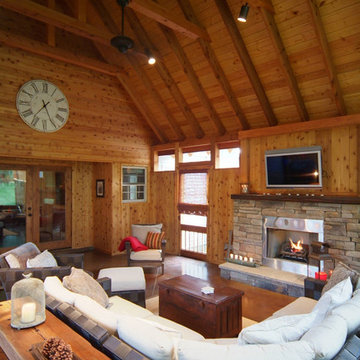
This view shows the connection to the home's interior. French doors were added to connect the spaces. The exclusive use of wood on the interior makes the space warm and inviting.
Photographer - Scott Wilson
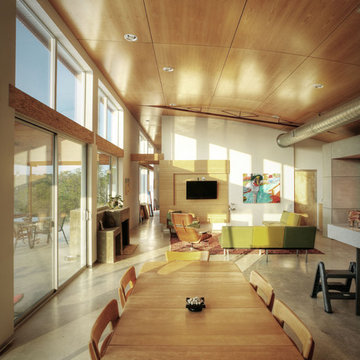
Photo Credit: Jay Brousseau
Immagine di un soggiorno industriale aperto con pareti bianche e pavimento in cemento
Immagine di un soggiorno industriale aperto con pareti bianche e pavimento in cemento
Living aperti con pavimento in cemento - Foto e idee per arredare
3



