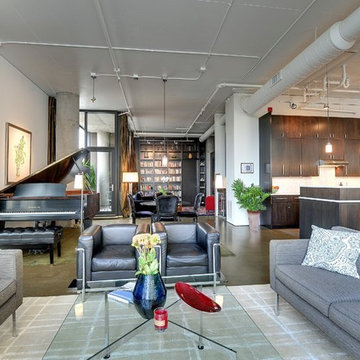Living aperti con pavimento in cemento - Foto e idee per arredare
Filtra anche per:
Budget
Ordina per:Popolari oggi
141 - 160 di 12.182 foto
1 di 3
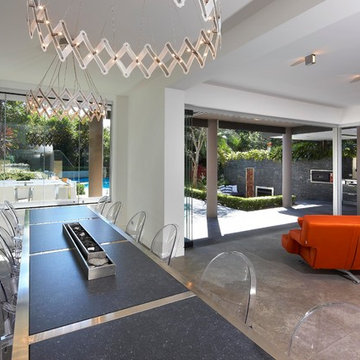
Rolling Stone Landscapes
Esempio di un soggiorno design aperto con pavimento in cemento
Esempio di un soggiorno design aperto con pavimento in cemento

With a compact form and several integrated sustainable systems, the Capitol Hill Residence achieves the client’s goals to maximize the site’s views and resources while responding to its micro climate. Some of the sustainable systems are architectural in nature. For example, the roof rainwater collects into a steel entry water feature, day light from a typical overcast Seattle sky penetrates deep into the house through a central translucent slot, and exterior mounted mechanical shades prevent excessive heat gain without sacrificing the view. Hidden systems affect the energy consumption of the house such as the buried geothermal wells and heat pumps that aid in both heating and cooling, and a 30 panel photovoltaic system mounted on the roof feeds electricity back to the grid.
The minimal foundation sits within the footprint of the previous house, while the upper floors cantilever off the foundation as if to float above the front entry water feature and surrounding landscape. The house is divided by a sloped translucent ceiling that contains the main circulation space and stair allowing daylight deep into the core. Acrylic cantilevered treads with glazed guards and railings keep the visual appearance of the stair light and airy allowing the living and dining spaces to flow together.
While the footprint and overall form of the Capitol Hill Residence were shaped by the restrictions of the site, the architectural and mechanical systems at work define the aesthetic. Working closely with a team of engineers, landscape architects, and solar designers we were able to arrive at an elegant, environmentally sustainable home that achieves the needs of the clients, and fits within the context of the site and surrounding community.
(c) Steve Keating Photography

Photo by Trent Bell
Foto di un soggiorno minimal aperto con pavimento in cemento, pareti grigie, stufa a legna, pavimento grigio e tappeto
Foto di un soggiorno minimal aperto con pavimento in cemento, pareti grigie, stufa a legna, pavimento grigio e tappeto
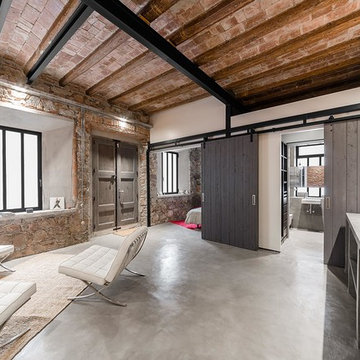
David Benito Cortázar
Foto di un soggiorno industriale di medie dimensioni e aperto con pareti bianche, pavimento in cemento, nessun camino e nessuna TV
Foto di un soggiorno industriale di medie dimensioni e aperto con pareti bianche, pavimento in cemento, nessun camino e nessuna TV
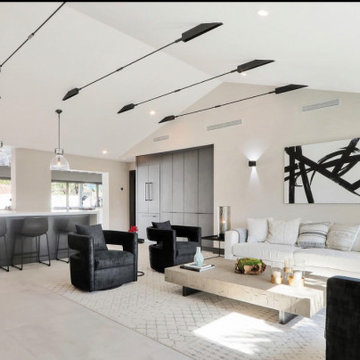
Immagine di un grande soggiorno minimal aperto con sala formale, pareti beige, pavimento in cemento, camino bifacciale, cornice del camino in cemento, parete attrezzata, pavimento beige, soffitto a volta e pareti in legno
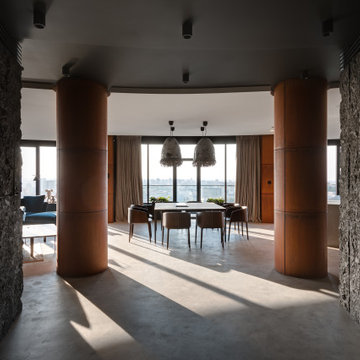
Dive into the epitome of urban luxury where the fusion of textured stone walls and sleek cylindrical columns crafts a modern sanctuary. Bathed in natural light, the inviting space boasts an intimate dining area framed by floor-to-ceiling windows that unveil an expansive cityscape. Plush seating and avant-garde lighting elements echo the finesse of a refined aesthetic that captures both comfort and elegance.
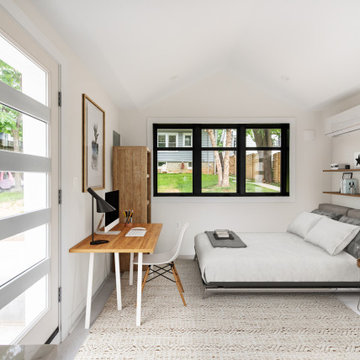
Conversion of a 1 car garage into an studio Additional Dwelling Unit
Idee per un piccolo soggiorno design aperto con pareti bianche, pavimento in cemento e pavimento grigio
Idee per un piccolo soggiorno design aperto con pareti bianche, pavimento in cemento e pavimento grigio
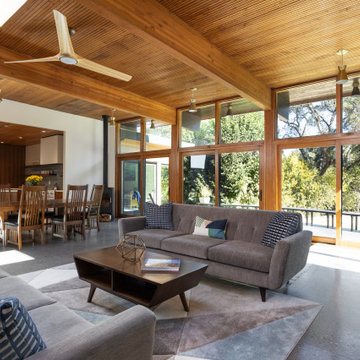
View of mid-century modern living and dining space with exposed wood beams & ceiling, concrete floors & large glazing with nature views.
Immagine di un soggiorno moderno aperto con pavimento in cemento, travi a vista, pavimento grigio e con abbinamento di mobili antichi e moderni
Immagine di un soggiorno moderno aperto con pavimento in cemento, travi a vista, pavimento grigio e con abbinamento di mobili antichi e moderni

Foto di un grande soggiorno rustico aperto con pareti bianche, pavimento in cemento, camino lineare Ribbon, cornice del camino in metallo, TV a parete e pavimento grigio

Photos: Ed Gohlich
Esempio di un grande soggiorno design aperto con angolo bar, pareti bianche, pavimento in cemento, camino lineare Ribbon, cornice del camino in intonaco, parete attrezzata e pavimento grigio
Esempio di un grande soggiorno design aperto con angolo bar, pareti bianche, pavimento in cemento, camino lineare Ribbon, cornice del camino in intonaco, parete attrezzata e pavimento grigio
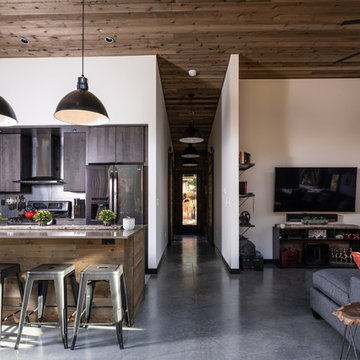
Great Room.
Image by Stephen Brousseau.
Immagine di un piccolo soggiorno industriale aperto con pareti bianche, pavimento in cemento, stufa a legna, TV a parete, pavimento grigio e soffitto in legno
Immagine di un piccolo soggiorno industriale aperto con pareti bianche, pavimento in cemento, stufa a legna, TV a parete, pavimento grigio e soffitto in legno

Ispirazione per un piccolo soggiorno industriale aperto con pavimento in cemento, nessun camino, TV a parete e pareti beige
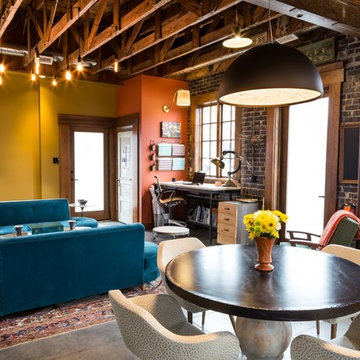
Immagine di un soggiorno industriale di medie dimensioni e aperto con pareti gialle, pavimento in cemento, nessun camino e nessuna TV
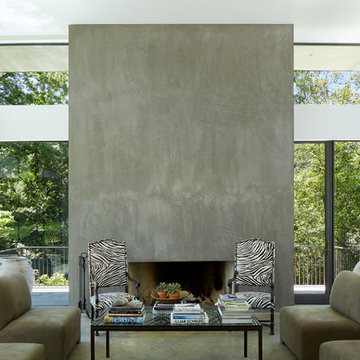
Immagine di un soggiorno design di medie dimensioni e aperto con sala formale, pareti bianche, pavimento in cemento, camino classico e cornice del camino in cemento
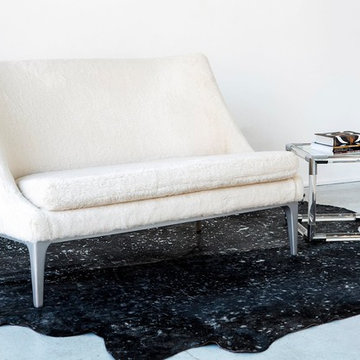
Ispirazione per un piccolo soggiorno moderno aperto con sala formale, pareti bianche, pavimento in cemento, nessun camino, nessuna TV e pavimento grigio
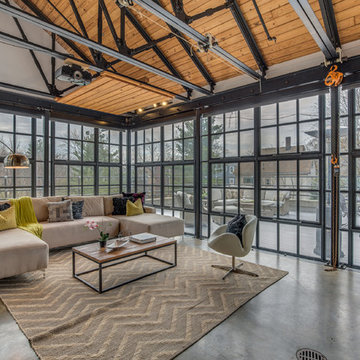
Foto di un soggiorno industriale aperto con pavimento in cemento e sala formale
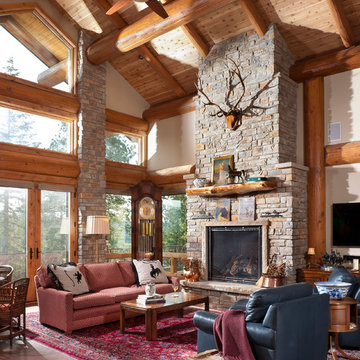
Heidi Long, Longviews Studios, Inc.
Ispirazione per un soggiorno rustico di medie dimensioni e aperto con sala formale, pareti bianche, pavimento in cemento, camino classico, cornice del camino in pietra e TV nascosta
Ispirazione per un soggiorno rustico di medie dimensioni e aperto con sala formale, pareti bianche, pavimento in cemento, camino classico, cornice del camino in pietra e TV nascosta
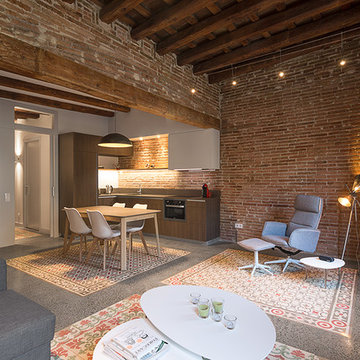
David Benito
Idee per un soggiorno industriale aperto e di medie dimensioni con pavimento in cemento, sala formale, pareti marroni, nessun camino e nessuna TV
Idee per un soggiorno industriale aperto e di medie dimensioni con pavimento in cemento, sala formale, pareti marroni, nessun camino e nessuna TV
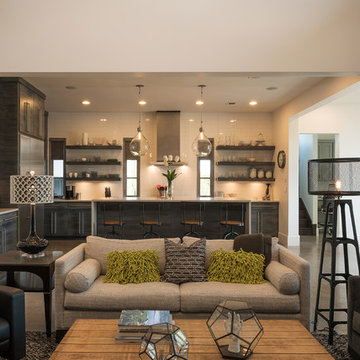
Focus Photography
Idee per un soggiorno design di medie dimensioni e aperto con pareti bianche, pavimento in cemento e TV a parete
Idee per un soggiorno design di medie dimensioni e aperto con pareti bianche, pavimento in cemento e TV a parete
Living aperti con pavimento in cemento - Foto e idee per arredare
8



