Living aperti con parquet chiaro - Foto e idee per arredare
Filtra anche per:
Budget
Ordina per:Popolari oggi
101 - 120 di 85.599 foto
1 di 3

Thoughtful design and detailed craft combine to create this timelessly elegant custom home. The contemporary vocabulary and classic gabled roof harmonize with the surrounding neighborhood and natural landscape. Built from the ground up, a two story structure in the front contains the private quarters, while the one story extension in the rear houses the Great Room - kitchen, dining and living - with vaulted ceilings and ample natural light. Large sliding doors open from the Great Room onto a south-facing patio and lawn creating an inviting indoor/outdoor space for family and friends to gather.
Chambers + Chambers Architects
Stone Interiors
Federika Moller Landscape Architecture
Alanna Hale Photography

Gorgouse open plan living area, ideal for large gatherings or just snuggling up and reading a book
Esempio di un grande soggiorno contemporaneo aperto con sala formale, pareti bianche, parquet chiaro, camino bifacciale, cornice del camino in pietra, pavimento beige e soffitto a cassettoni
Esempio di un grande soggiorno contemporaneo aperto con sala formale, pareti bianche, parquet chiaro, camino bifacciale, cornice del camino in pietra, pavimento beige e soffitto a cassettoni

Esempio di un soggiorno contemporaneo aperto con pareti bianche, parquet chiaro, camino classico, TV nascosta e pavimento beige

Open modern style living room
Idee per un grande soggiorno scandinavo aperto con pareti beige, parquet chiaro, camino classico, cornice del camino in mattoni, TV a parete e pavimento beige
Idee per un grande soggiorno scandinavo aperto con pareti beige, parquet chiaro, camino classico, cornice del camino in mattoni, TV a parete e pavimento beige
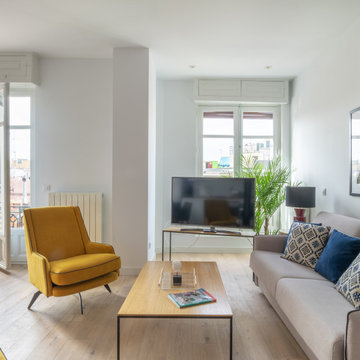
Salón
Esempio di un piccolo soggiorno design aperto con pareti bianche, parquet chiaro, pavimento beige e porta TV ad angolo
Esempio di un piccolo soggiorno design aperto con pareti bianche, parquet chiaro, pavimento beige e porta TV ad angolo

Foto di un grande soggiorno tradizionale aperto con pareti bianche, parquet chiaro, camino lineare Ribbon, cornice del camino in pietra, parete attrezzata e travi a vista

Immagine di un grande soggiorno classico aperto con pareti bianche, parquet chiaro, camino classico, cornice del camino in mattoni, TV a parete, pavimento marrone e soffitto a volta

Ispirazione per un grande soggiorno tradizionale aperto con pareti grigie, parquet chiaro, pavimento marrone, camino classico, cornice del camino in legno, TV a parete e travi a vista
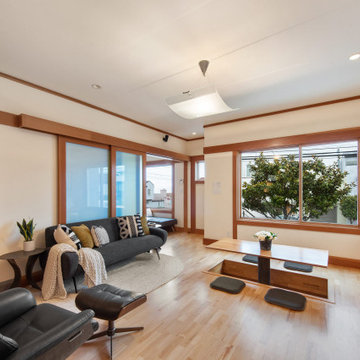
The design of this remodel of a small two-level residence in Noe Valley reflects the owner's passion for Japanese architecture. Having decided to completely gut the interior partitions, we devised a better-arranged floor plan with traditional Japanese features, including a sunken floor pit for dining and a vocabulary of natural wood trim and casework. Vertical grain Douglas Fir takes the place of Hinoki wood traditionally used in Japan. Natural wood flooring, soft green granite and green glass backsplashes in the kitchen further develop the desired Zen aesthetic. A wall to wall window above the sunken bath/shower creates a connection to the outdoors. Privacy is provided through the use of switchable glass, which goes from opaque to clear with a flick of a switch. We used in-floor heating to eliminate the noise associated with forced-air systems.
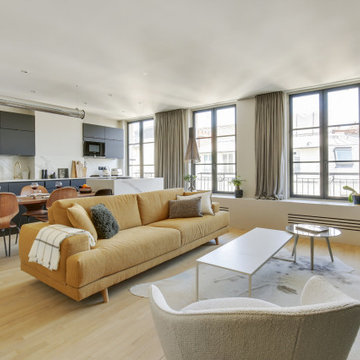
Le projet :
D’anciennes chambres de services sous les toits réunies en appartement locatif vont connaître une troisième vie avec une ultime transformation en pied-à-terre parisien haut de gamme.
Notre solution :
Nous avons commencé par ouvrir l’ancienne cloison entre le salon et la cuisine afin de bénéficier d’une belle pièce à vivre donnant sur les toits avec ses 3 fenêtres. Un îlot central en marbre blanc intègre une table de cuisson avec hotte intégrée. Nous le prolongeons par une table en noyer massif accueillant 6 personnes. L’équipe imagine une cuisine tout en linéaire noire mat avec poignées et robinetterie laiton. Le noir sera le fil conducteur du projet par petites touches, sur les boiseries notamment.
Sur le mur faisant face à la cuisine, nous agençons une bibliothèque sur mesure peinte en bleu grisé avec TV murale et un joli décor en papier-peint en fond de mur.
Les anciens radiateurs sont habillés de cache radiateurs menuisés qui servent d’assises supplémentaires au salon, en complément d’un grand canapé convertible très confortable, jaune moutarde.
Nous intégrons la climatisation à ce projet et la dissimulons dans les faux plafonds.
Une porte vitrée en métal noir vient isoler l’espace nuit de l’espace à vivre et ferme le long couloir desservant les deux chambres. Ce couloir est entièrement décoré avec un papier graphique bleu grisé, posé au dessus d’une moulure noire qui démarre depuis l’entrée, traverse le salon et se poursuit jusqu’à la salle de bains.
Nous repensons intégralement la chambre parentale afin de l’agrandir. Comment ? En supprimant l’ancienne salle de bains qui empiétait sur la moitié de la pièce. Ainsi, la chambre bénéficie d’un grand espace avec dressing ainsi que d’un espace bureau et d’un lit king size, comme à l’hôtel. Un superbe papier-peint texturé et abstrait habille le mur en tête de lit avec des luminaires design. Des rideaux occultants sur mesure permettent d’obscurcir la pièce, car les fenêtres sous toits ne bénéficient pas de volets.
Nous avons également agrandie la deuxième chambrée supprimant un ancien placard accessible depuis le couloir. Nous le remplaçons par un ensemble menuisé sur mesure qui permet d’intégrer dressing, rangements fermés et un espace bureau en niche ouverte. Toute la chambre est peinte dans un joli bleu profond.
La salle de bains d’origine étant supprimée, le nouveau projet intègre une salle de douche sur une partie du couloir et de la chambre parentale, à l’emplacement des anciens WC placés à l’extrémité de l’appartement. Un carrelage chic en marbre blanc recouvre sol et murs pour donner un maximum de clarté à la pièce, en contraste avec le meuble vasque, radiateur et robinetteries en noir mat. Une grande douche à l’italienne vient se substituer à l’ancienne baignoire. Des placards sur mesure discrets dissimulent lave-linge, sèche-linge et autres accessoires de toilette.
Le style :
Elégance, chic, confort et sobriété sont les grandes lignes directrices de cet appartement qui joue avec les codes du luxe… en toute simplicité. Ce qui fait de ce lieu, en définitive, un appartement très cosy. Chaque détail est étudié jusqu’aux poignées de portes en laiton qui contrastent avec les boiseries noires, que l’on retrouve en fil conducteur sur tout le projet, des plinthes aux portes. Le mobilier en noyer ajoute une touche de chaleur. Un grand canapé jaune moutarde s’accorde parfaitement au noir et aux bleus gris présents sur la bibliothèque, les parties basses des murs et dans le couloir.
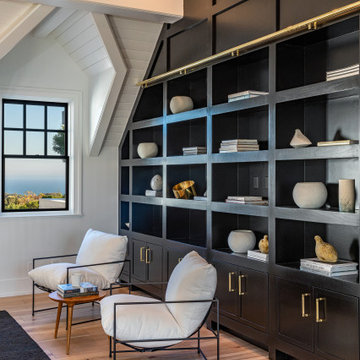
Malibu, California traditional coastal home.
Architecture by Burdge Architects.
Recently reimagined by Saffron Case Homes.
Immagine di un grande soggiorno stile marinaro aperto con pareti bianche, parquet chiaro, camino classico, cornice del camino in cemento, TV a parete, pavimento marrone, travi a vista e pannellatura
Immagine di un grande soggiorno stile marinaro aperto con pareti bianche, parquet chiaro, camino classico, cornice del camino in cemento, TV a parete, pavimento marrone, travi a vista e pannellatura
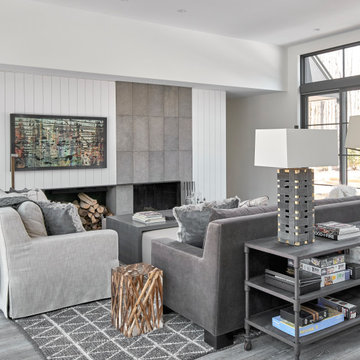
Esempio di un grande soggiorno country aperto con pareti bianche, parquet chiaro, camino classico, cornice del camino in pietra, TV a parete, pavimento grigio, soffitto a volta e pareti in perlinato

Esempio di un grande soggiorno costiero aperto con sala formale, pareti bianche, parquet chiaro, camino classico, cornice del camino in intonaco, TV a parete, pavimento beige, soffitto ribassato e pannellatura

Ispirazione per un grande soggiorno design aperto con pareti bianche, parquet chiaro, camino lineare Ribbon, cornice del camino piastrellata, parete attrezzata e pavimento beige
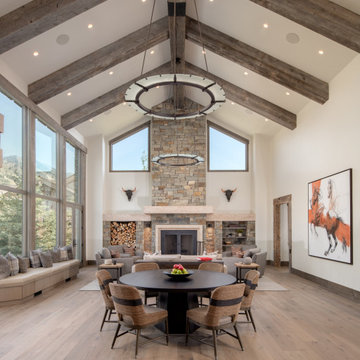
Mountain Modern Great Room.
Ispirazione per un grande soggiorno stile rurale aperto con parquet chiaro, cornice del camino in pietra, sala formale, pareti bianche, camino classico, nessuna TV e pavimento beige
Ispirazione per un grande soggiorno stile rurale aperto con parquet chiaro, cornice del camino in pietra, sala formale, pareti bianche, camino classico, nessuna TV e pavimento beige
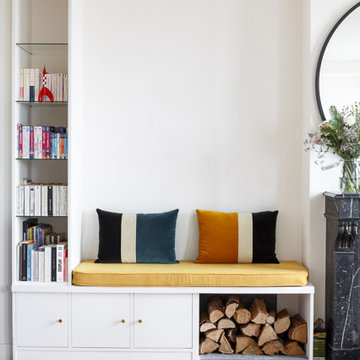
A neat and aesthetic project for this 83 m2 apartment. Blue is honored in all its nuances and in each room.
First in the main room: the kitchen. The mix of cobalt blue, golden handles and fittings give it a particularly chic and elegant look. These characteristics are underlined by the countertop and the terrazzo table, light and discreet.
In the living room, it becomes more moderate. It is found in furnitures with a petroleum tint. Our customers having objects in pop and varied colors, we worked on a neutral and white wall base to match everything.
In the bedroom, blue energizes the space, which has remained fairly minimal. The denim headboard is enough to decorate the room. The wooden night tables bring a touch of warmth to the whole.
Finally the bathroom, here the blue is minor and manifests itself in its indigo color at the level of the towel rail. It gives way to this XXL shower cubicle and its almost invisible wall, worthy of luxury hotels.
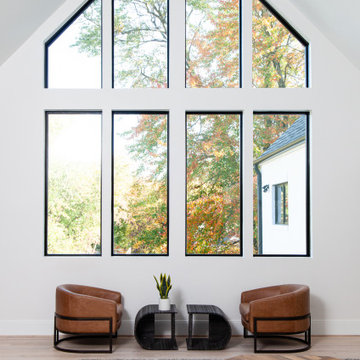
Immagine di un grande soggiorno chic aperto con pareti bianche, parquet chiaro e pavimento beige
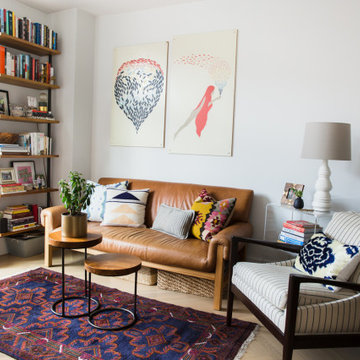
Eclectic home design in Manhattan's East Village.
Ispirazione per un piccolo soggiorno eclettico aperto con pareti bianche, parquet chiaro e TV a parete
Ispirazione per un piccolo soggiorno eclettico aperto con pareti bianche, parquet chiaro e TV a parete

Esempio di un soggiorno classico aperto con pareti blu, camino classico, cornice del camino in pietra, parquet chiaro, TV autoportante e pavimento beige
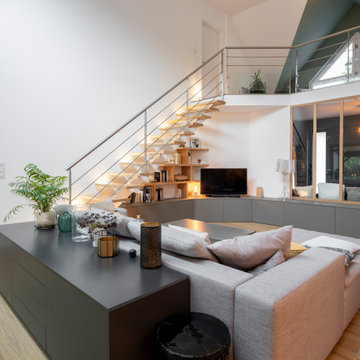
Ispirazione per un grande soggiorno design aperto con pareti bianche, parquet chiaro, TV autoportante e pavimento beige
Living aperti con parquet chiaro - Foto e idee per arredare
6


