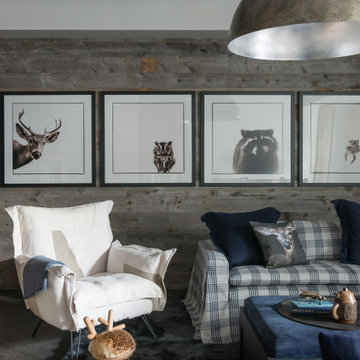Living aperti con pareti in legno - Foto e idee per arredare
Filtra anche per:
Budget
Ordina per:Popolari oggi
121 - 140 di 2.354 foto
1 di 3

Immagine di un grande soggiorno minimalista aperto con pareti bianche, parquet chiaro, cornice del camino in cemento, nessuna TV, pavimento beige, soffitto a volta e pareti in legno

The natural elements of the home soften the hard lines, allowing it to submerge into its surroundings. The living, dining, and kitchen opt for views rather than walls. The living room is encircled by three, 16’ lift and slide doors, creating a room that feels comfortable sitting amongst the trees. Because of this the love and appreciation for the location are felt throughout the main floor. The emphasis on larger-than-life views is continued into the main sweet with a door for a quick escape to the wrap-around two-story deck.

Natural light with a blue, white, and gray palette is fresh and modern
Immagine di un grande soggiorno stile marino aperto con pareti bianche, TV a parete, pavimento marrone, soffitto a volta, parquet chiaro e pareti in legno
Immagine di un grande soggiorno stile marino aperto con pareti bianche, TV a parete, pavimento marrone, soffitto a volta, parquet chiaro e pareti in legno
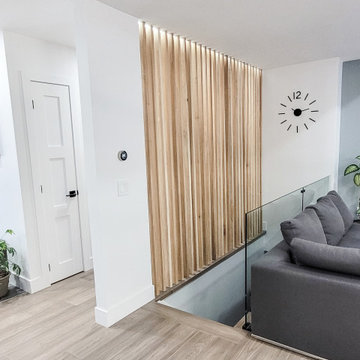
Wood Slat Wall divider between Bedroom Hall and Family Room.
Ispirazione per un soggiorno contemporaneo aperto con pavimento in legno massello medio, pavimento marrone e pareti in legno
Ispirazione per un soggiorno contemporaneo aperto con pavimento in legno massello medio, pavimento marrone e pareti in legno
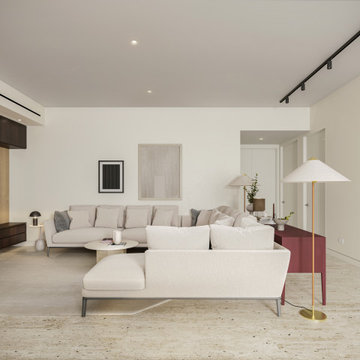
We got to design this open space in a new construction building from scratch. We designed a space that worked with our client's busy family and social life. We created a space that they can comfortably entertain clients, friends, and grandkids.
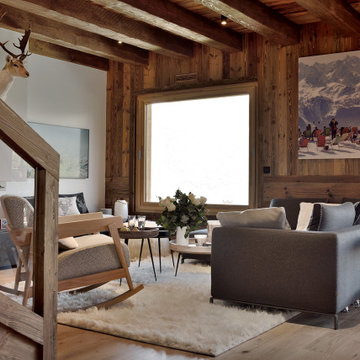
Chalet neuf à décorer, meubler, et équiper entièrement (vaisselle, linge de maison). Une résidence secondaire clé en main !
Un style contemporain, classique, élégant, luxueux était souhaité par la propriétaire.
Photographe : Erick Saillet.

Esempio di un soggiorno stile rurale aperto con pareti marroni, parquet chiaro, pavimento beige, soffitto a volta, soffitto in legno e pareti in legno
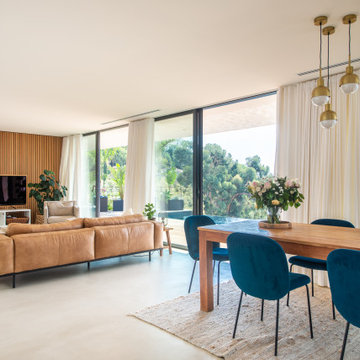
Esempio di un soggiorno contemporaneo aperto con pavimento beige, pareti in legno e TV a parete
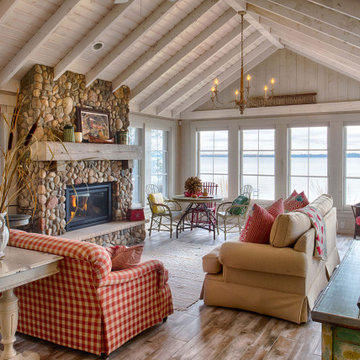
Foto di un soggiorno stile rurale aperto con pavimento in legno massello medio, camino classico, pavimento marrone, soffitto a volta e pareti in legno
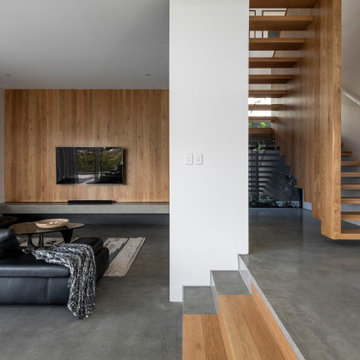
Ispirazione per un soggiorno minimalista aperto con pareti bianche, pavimento in cemento, TV a parete, pavimento grigio e pareti in legno
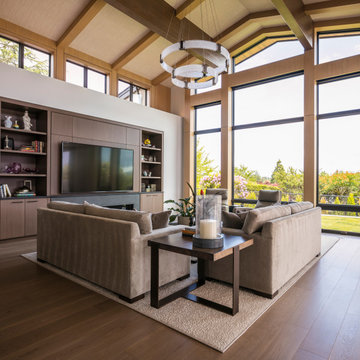
The living room resides in the back of the home with floor to ceiling windows, enhancing the views of Downtown Bellevue. A custom built-in entertainment system with a long, sleek fireplace create an enjoyable, warm space.
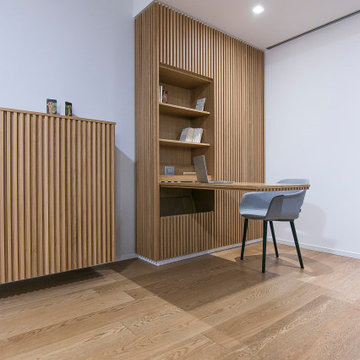
vano home office
Esempio di un piccolo soggiorno design aperto con pavimento in legno massello medio, parete attrezzata, soffitto ribassato e pareti in legno
Esempio di un piccolo soggiorno design aperto con pavimento in legno massello medio, parete attrezzata, soffitto ribassato e pareti in legno

The existing kitchen was relocated into an enlarged reconfigured great room type space. The ceiling was raised in the new larger space with a custom entertainment center and storage cabinets. The cabinets help to define the space and are an architectural feature.
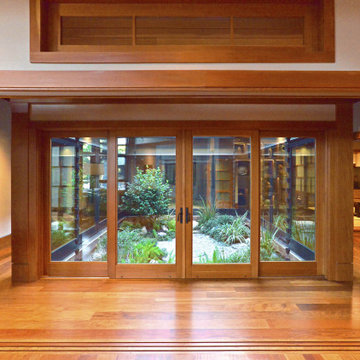
The enclosed courtyard garden Nakaniwa viewed from the family room. It is viewable and accessible from the adjacent library and Japanese reception room Washitsu on the sides, and the master bedroom beyond. The Nakaniwa is surrounded by the corridor Engawa. The fir shoji door panels can be opened or closed as desired, in a multitude of configurations. When in the closed position, shoji panel’s clear glass bottom panels still allow for a seated view of the Nakaniwa. The upper Ranma window panels allow additional light into the space. The Nakaniwa features limestone boulder steps, decorative gravel with stepping stones, and a variety of native plants. The shoji panels are stacked in the fully open position.

The public area is split into 4 overlapping spaces, centrally separated by the kitchen. Here is a view of the lounge.
Idee per un grande soggiorno contemporaneo aperto con sala della musica, pareti bianche, pavimento in cemento, pavimento grigio, soffitto a volta e pareti in legno
Idee per un grande soggiorno contemporaneo aperto con sala della musica, pareti bianche, pavimento in cemento, pavimento grigio, soffitto a volta e pareti in legno
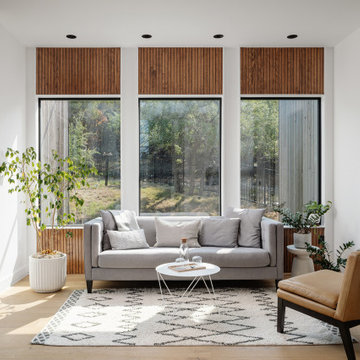
Family room of Lean on Me House - featuring wood paneling window and door trim details
Esempio di un soggiorno moderno di medie dimensioni e aperto con pareti bianche, parquet chiaro e pareti in legno
Esempio di un soggiorno moderno di medie dimensioni e aperto con pareti bianche, parquet chiaro e pareti in legno

Log cabin living room featuring full-height stone fireplace; wood mantle; chinked walls; rough textured timbers overhead and wood floor
Foto di un soggiorno rustico aperto con cornice del camino in pietra, soffitto a volta, travi a vista, soffitto in legno, pareti in legno, pareti marroni, pavimento in legno massello medio, nessuna TV e pavimento marrone
Foto di un soggiorno rustico aperto con cornice del camino in pietra, soffitto a volta, travi a vista, soffitto in legno, pareti in legno, pareti marroni, pavimento in legno massello medio, nessuna TV e pavimento marrone

Esempio di un grande soggiorno minimalista aperto con pareti grigie, pavimento in legno massello medio, camino classico, cornice del camino in pietra ricostruita, TV a parete, pavimento marrone, travi a vista e pareti in legno
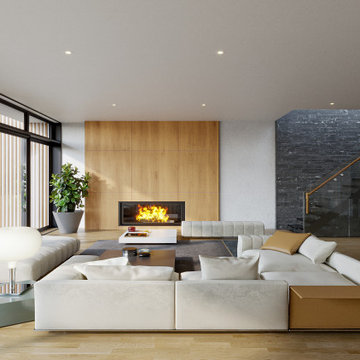
Idee per un grande soggiorno moderno aperto con pareti bianche, parquet chiaro, camino classico, TV nascosta, pavimento beige e pareti in legno
Living aperti con pareti in legno - Foto e idee per arredare
7



