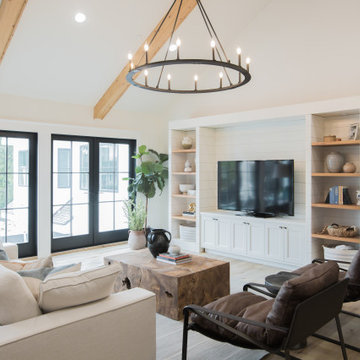Living aperti con pareti in legno - Foto e idee per arredare
Filtra anche per:
Budget
Ordina per:Popolari oggi
61 - 80 di 2.354 foto
1 di 3

Rénovation d'un appartement - 106m²
Esempio di un grande soggiorno contemporaneo aperto con libreria, pareti marroni, pavimento con piastrelle in ceramica, nessun camino, pavimento grigio, soffitto ribassato e pareti in legno
Esempio di un grande soggiorno contemporaneo aperto con libreria, pareti marroni, pavimento con piastrelle in ceramica, nessun camino, pavimento grigio, soffitto ribassato e pareti in legno

大阪府吹田市「ABCハウジング千里住宅公園」にOPENした「千里展示場」は、2つの表情を持ったユニークな外観に、懐かしいのに新しい2つの玄関を結ぶ広大な通り土間、広くて開放的な空間を実現するハーフ吹抜のあるリビングや、お子様のプレイスポットとして最適なスキップフロアによる階段家具で上がるロフト、約28帖の広大な小屋裏収納、標準天井高である2.45mと比べて0.3mも高い天井高を1階全室で実現した「高い天井の家〜 MOMIJI HIGH 〜」仕様、SI設計の採用により家族の成長と共に変化する柔軟性の設計等、実際の住まいづくりに役立つアイディア満載のモデルハウスです。ご来場予約はこちらから https://www.ai-design-home.co.jp/cgi-bin/reservation/index.html
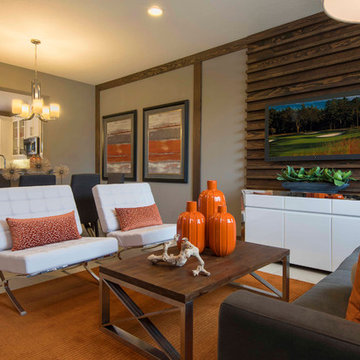
This "smaller" living & dining room combination was given visual "separation" by use of dimensional wood panel behind the TV, and vertical flat stock to visually 'divide' the spaces.

Vignette of Living Room with stair to second floor at right. Photo by Dan Arnold
Ispirazione per un grande soggiorno minimalista aperto con sala formale, pareti bianche, parquet chiaro, camino classico, cornice del camino in pietra, nessuna TV, pavimento beige e pareti in legno
Ispirazione per un grande soggiorno minimalista aperto con sala formale, pareti bianche, parquet chiaro, camino classico, cornice del camino in pietra, nessuna TV, pavimento beige e pareti in legno
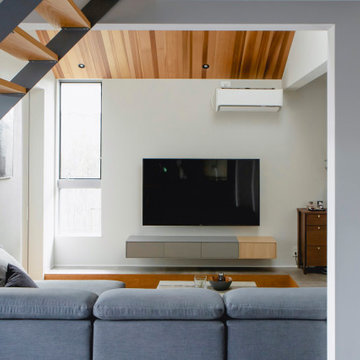
Ispirazione per un soggiorno etnico di medie dimensioni e aperto con angolo bar, pareti marroni, pavimento in legno massello medio, nessun camino, TV a parete, pavimento grigio, soffitto in legno e pareti in legno
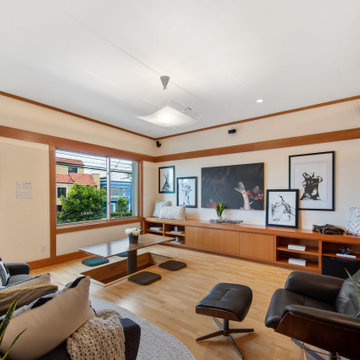
The design of this remodel of a small two-level residence in Noe Valley reflects the owner's passion for Japanese architecture. Having decided to completely gut the interior partitions, we devised a better-arranged floor plan with traditional Japanese features, including a sunken floor pit for dining and a vocabulary of natural wood trim and casework. Vertical grain Douglas Fir takes the place of Hinoki wood traditionally used in Japan. Natural wood flooring, soft green granite and green glass backsplashes in the kitchen further develop the desired Zen aesthetic. A wall to wall window above the sunken bath/shower creates a connection to the outdoors. Privacy is provided through the use of switchable glass, which goes from opaque to clear with a flick of a switch. We used in-floor heating to eliminate the noise associated with forced-air systems.
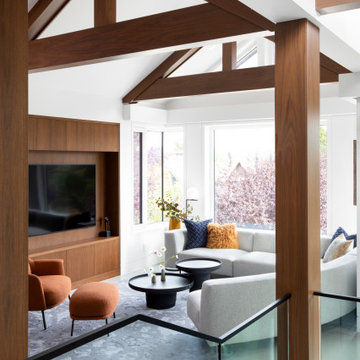
Idee per un grande soggiorno moderno aperto con pareti bianche, pavimento in cemento, TV a parete, pavimento grigio, soffitto a volta e pareti in legno

Living: pavimento originale in quadrotti di rovere massello; arredo vintage unito ad arredi disegnati su misura (panca e mobile bar) Tavolo in vetro con gambe anni 50; sedie da regista; divano anni 50 con nuovo tessuto blu/verde in armonia con il colore blu/verde delle pareti. Poltroncine anni 50 danesi; camino originale. Lampada tavolo originale Albini.

On the corner of Franklin and Mulholland, within Mulholland Scenic View Corridor, we created a rustic, modern barn home for some of our favorite repeat clients. This home was envisioned as a second family home on the property, with a recording studio and unbeatable views of the canyon. We designed a 2-story wall of glass to orient views as the home opens up to take advantage of the privacy created by mature trees and proper site placement. Large sliding glass doors allow for an indoor outdoor experience and flow to the rear patio and yard. The interior finishes include wood-clad walls, natural stone, and intricate herringbone floors, as well as wood beams, and glass railings. It is the perfect combination of rustic and modern. The living room and dining room feature a double height space with access to the secondary bedroom from a catwalk walkway, as well as an in-home office space. High ceilings and extensive amounts of glass allow for natural light to flood the home.

Immagine di un soggiorno moderno di medie dimensioni e aperto con pareti bianche, pavimento in cemento, camino bifacciale, cornice del camino in metallo, pavimento grigio, soffitto in legno e pareti in legno

Ispirazione per un grande soggiorno design aperto con angolo bar, pareti marroni, pavimento in legno massello medio, camino sospeso, cornice del camino in pietra, parete attrezzata e pareti in legno

semi open living area with warm timber cladding and concealed ambient lighting
Immagine di un piccolo soggiorno design aperto con pavimento in cemento, pavimento grigio, pareti beige e pareti in legno
Immagine di un piccolo soggiorno design aperto con pavimento in cemento, pavimento grigio, pareti beige e pareti in legno

Photo : BCDF Studio
Esempio di un soggiorno nordico di medie dimensioni e aperto con libreria, pareti bianche, pavimento in legno massello medio, nessun camino, parete attrezzata, pavimento marrone e pareti in legno
Esempio di un soggiorno nordico di medie dimensioni e aperto con libreria, pareti bianche, pavimento in legno massello medio, nessun camino, parete attrezzata, pavimento marrone e pareti in legno

Foto di un soggiorno di medie dimensioni e aperto con angolo bar, pareti beige, pavimento in gres porcellanato, camino sospeso, cornice del camino in metallo, TV a parete, pavimento grigio, soffitto in perlinato e pareti in legno

The Family Room included a sofa, coffee table, and piano that the family wanted to keep. We wanted to ensure that this space worked with higher volumes of foot traffic, more frequent use, and of course… the occasional spills. We used an indoor/outdoor rug that is soft underfoot and brought in the beautiful coastal aquas and blues with it. A sturdy oak cabinet atop brass metal legs makes for an organized place to stash games, art supplies, and toys to keep the family room neat and tidy, while still allowing for a space to live.
Even the remotes and video game controllers have their place. Behind the media stand is a feature wall, done by our contractor per our design, which turned out phenomenally! It features an exaggerated and unique diamond pattern.
We love to design spaces that are just as functional, as they are beautiful.

Anche la porta di accesso alla taverna è stata rivestita in parquet, per rendere maggiormente l'effetto richiesto dal committente.
Immagine di un grande soggiorno scandinavo aperto con pareti bianche, pavimento in gres porcellanato, camino lineare Ribbon, cornice del camino piastrellata, TV nascosta, pavimento grigio, soffitto ribassato e pareti in legno
Immagine di un grande soggiorno scandinavo aperto con pareti bianche, pavimento in gres porcellanato, camino lineare Ribbon, cornice del camino piastrellata, TV nascosta, pavimento grigio, soffitto ribassato e pareti in legno

Ispirazione per un soggiorno classico di medie dimensioni e aperto con pareti bianche, moquette, camino classico, cornice del camino in mattoni, TV a parete e pareti in legno

Ispirazione per un soggiorno moderno di medie dimensioni e aperto con pareti bianche, pavimento in cemento, TV autoportante, pavimento bianco e pareti in legno

Architecture: Noble Johnson Architects
Interior Design: Rachel Hughes - Ye Peddler
Photography: Garett + Carrie Buell of Studiobuell/ studiobuell.com
Idee per un grande soggiorno tradizionale aperto con pavimento in legno massello medio, pareti grigie, pavimento marrone e pareti in legno
Idee per un grande soggiorno tradizionale aperto con pavimento in legno massello medio, pareti grigie, pavimento marrone e pareti in legno
Living aperti con pareti in legno - Foto e idee per arredare
4



