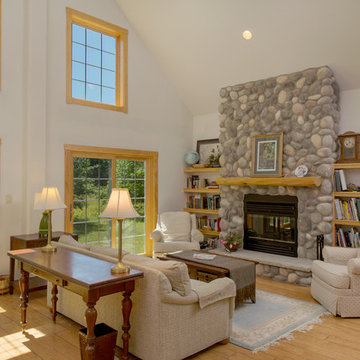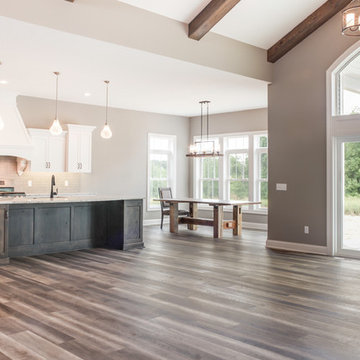Living american style beige - Foto e idee per arredare
Filtra anche per:
Budget
Ordina per:Popolari oggi
141 - 160 di 4.213 foto
1 di 3
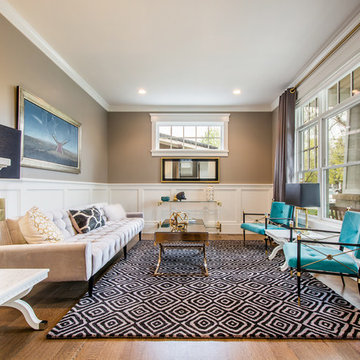
Located in the Avenues of the heart of Salt Lake City, this craftsman style home leaves us astounded. Upon demolition of the existing home, this custom home was built to showcase what exactly Lane Myers Construction could deliver on when we are given numerous constraints. With a floor plan designed to open up what would have been considered a confined space, attention to tiny details and the custom finishes were just the cusp of what we took the time to create
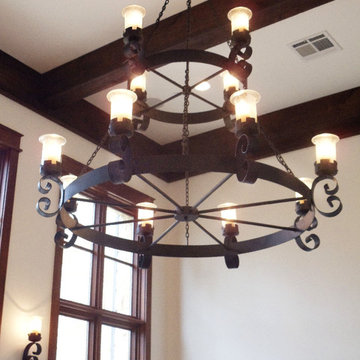
Ispirazione per un grande soggiorno stile americano aperto con pareti bianche, pavimento con piastrelle in ceramica, nessun camino e nessuna TV
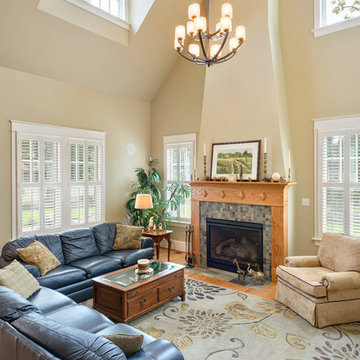
Metzger Design worked along side Bellevue Homes - a local developer/builder of high-end residential projects on this project. A rewarding process from the start - Bellevue Homes provided a clear concept for this 4,000 sf Craftsman style home and retained us to refine the massing and construction details.
The home features a spacious great room and kitchen area with a dynamic loft area above, first floor master suite, and a general flow and openness well suited for modern living and entertaining. Additional outdoor living spaces are created with oversized front and rear porches and a cozy courtyard formed within the space between the main structure and carriage house.
Photograph by Stephen Barling.

Open concept floor plan
Idee per un grande soggiorno stile americano aperto con pareti bianche, pavimento in legno massello medio, camino classico, cornice del camino in mattoni, nessuna TV, pavimento marrone e soffitto a volta
Idee per un grande soggiorno stile americano aperto con pareti bianche, pavimento in legno massello medio, camino classico, cornice del camino in mattoni, nessuna TV, pavimento marrone e soffitto a volta
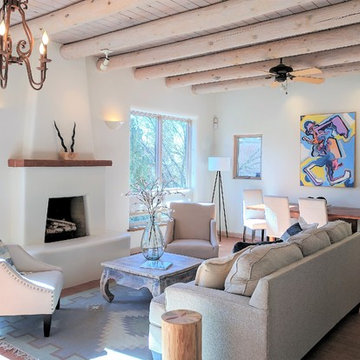
Elisa Macomber, Barker Realty
Ispirazione per un soggiorno stile americano di medie dimensioni e aperto con sala formale, pareti bianche, pavimento in mattoni, camino classico, cornice del camino in intonaco e nessuna TV
Ispirazione per un soggiorno stile americano di medie dimensioni e aperto con sala formale, pareti bianche, pavimento in mattoni, camino classico, cornice del camino in intonaco e nessuna TV
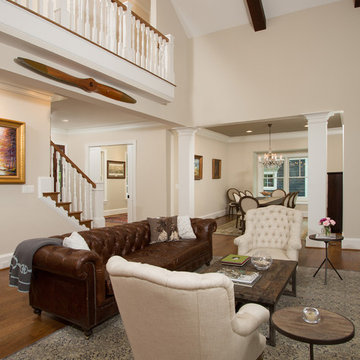
Family room open to dining area and kitchen
Foto di un piccolo soggiorno american style aperto con cornice del camino in pietra
Foto di un piccolo soggiorno american style aperto con cornice del camino in pietra
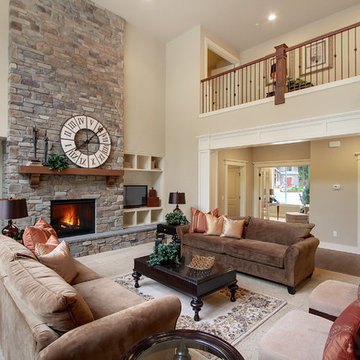
Ispirazione per un soggiorno stile americano aperto con pareti beige, moquette, camino classico e cornice del camino in pietra
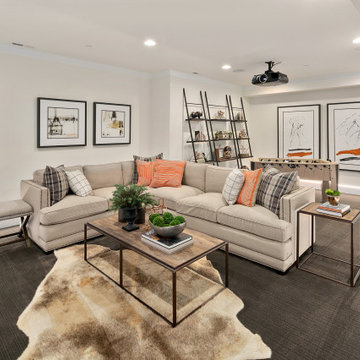
Media room with 100+ in projector screen
Foto di un grande home theatre stile americano chiuso con pareti bianche, moquette, schermo di proiezione e pavimento grigio
Foto di un grande home theatre stile americano chiuso con pareti bianche, moquette, schermo di proiezione e pavimento grigio
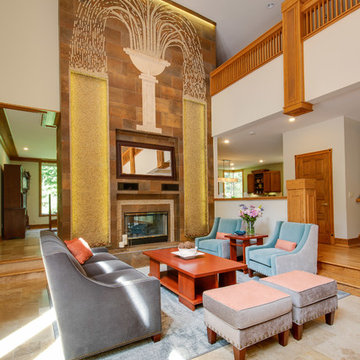
This family arrived in Kalamazoo to join an elite group of doctors starting the Western Michigan University School of Medicine. They fell in love with a beautiful Frank Lloyd Wright inspired home that needed a few updates to fit their lifestyle.
The living room's focal point was an existing custom two-story water feature. New Kellex furniture creates two seating areas with flexibility for entertaining guests. Several pieces of original art and custom furniture were purchased at Good Goods in Saugatuck, Michigan. New paint colors throughout the house complement the art and rich woodwork.
Photographer: Casey Spring
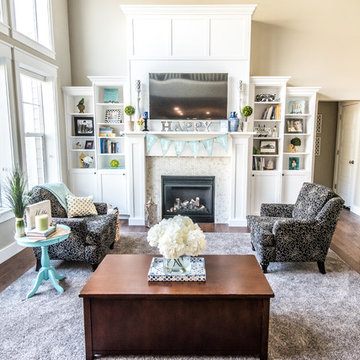
Welcome home to the Remington. This breath-taking two-story home is an open-floor plan dream. Upon entry you'll walk into the main living area with a gourmet kitchen with easy access from the garage. The open stair case and lot give this popular floor plan a spacious feel that can't be beat. Call Visionary Homes for details at 435-228-4702. Agents welcome!
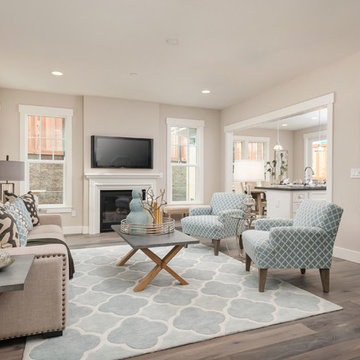
BrookStone Lane is a quaint community located in Danville's Greenbrook neighborhood. 9 limited edition homes within walking distance to downtown Danville.
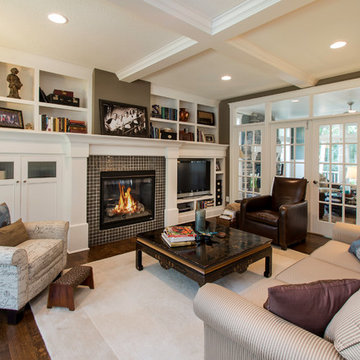
Exclusive House Plan 73345HS is a 3 bedroom 3.5 bath beauty with the master on main and a 4 season sun room that will be a favorite hangout.
The front porch is 12' deep making it a great spot for use as outdoor living space which adds to the 3,300+ sq. ft. inside.
Ready when you are. Where do YOU want to build?
Plans: http://bit.ly/73345hs
Photo Credit: Garrison Groustra
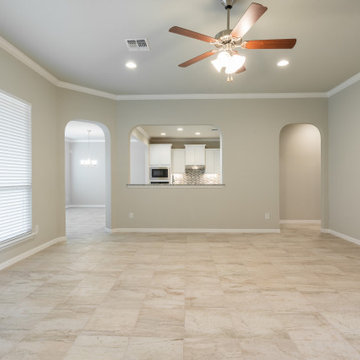
Foto di un grande soggiorno american style chiuso con pareti beige, pavimento con piastrelle in ceramica, nessun camino e pavimento beige

The original ceiling, comprised of exposed wood deck and beams, was revealed after being concealed by a flat ceiling for many years. The beams and decking were bead blasted and refinished (the original finish being damaged by multiple layers of paint); the intact ceiling of another nearby Evans' home was used to confirm the stain color and technique.
Architect: Gene Kniaz, Spiral Architects
General Contractor: Linthicum Custom Builders
Photo: Maureen Ryan Photography
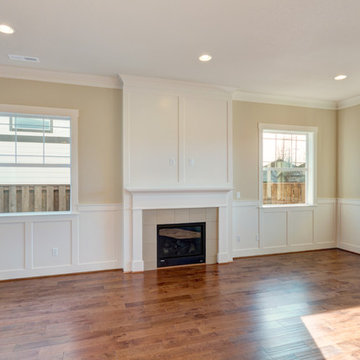
Ash Creek Photography
Ispirazione per un grande soggiorno stile americano aperto con pareti beige, pavimento in legno massello medio, camino classico e cornice del camino in legno
Ispirazione per un grande soggiorno stile americano aperto con pareti beige, pavimento in legno massello medio, camino classico e cornice del camino in legno
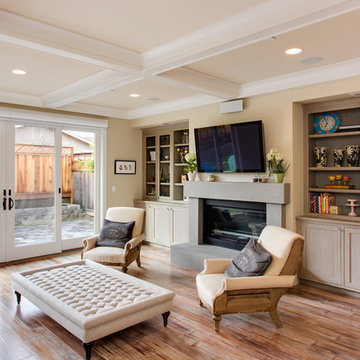
Immagine di un grande soggiorno american style aperto con pareti beige, pavimento in legno massello medio, camino classico, cornice del camino in cemento e TV a parete
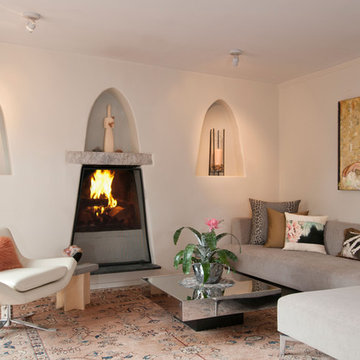
Esempio di un soggiorno stile americano di medie dimensioni con pareti beige, parquet chiaro, camino classico, TV autoportante e pavimento beige
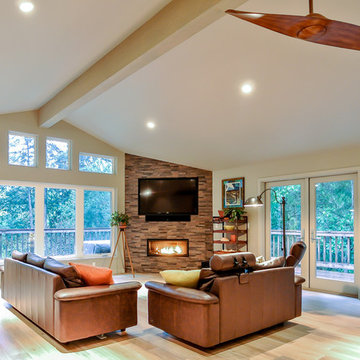
The living room features a vaulted beam ceiling as well as light hardwood flooring and many large windows to allow for maximum natural light and wonderful mountain views.
Living american style beige - Foto e idee per arredare
8



