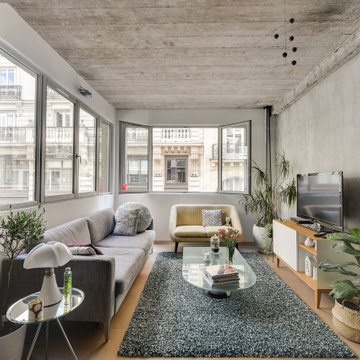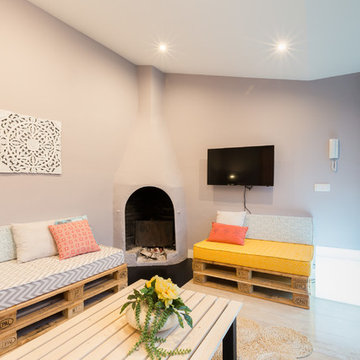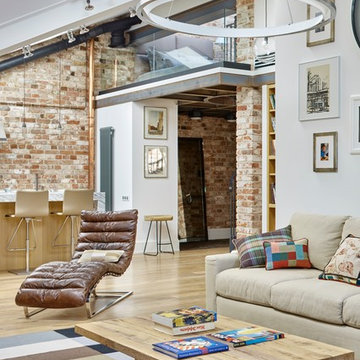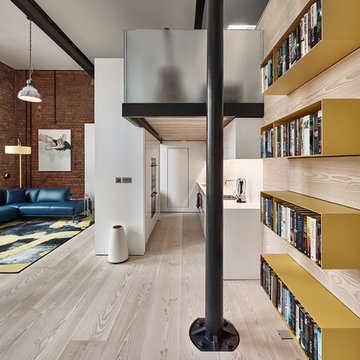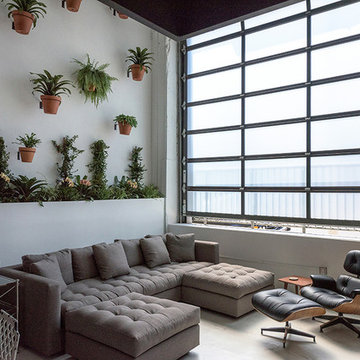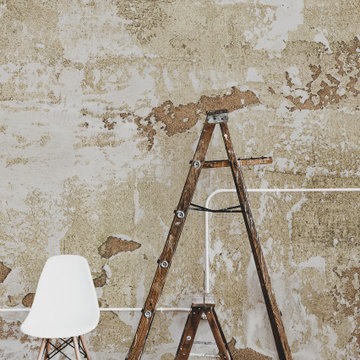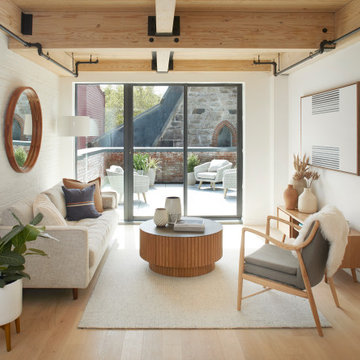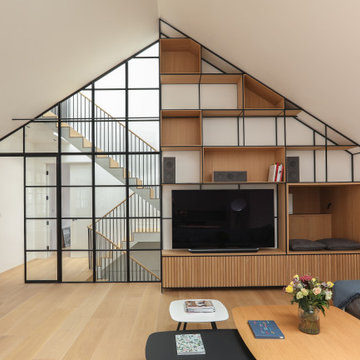Living industriali beige - Foto e idee per arredare
Filtra anche per:
Budget
Ordina per:Popolari oggi
1 - 20 di 1.425 foto
1 di 3

The clients wanted us to create a space that was open feeling, with lots of storage, room to entertain large groups, and a warm and sophisticated color palette. In response to this, we designed a layout in which the corridor is eliminated and the experience upon entering the space is open, inviting and more functional for cooking and entertaining. In contrast to the public spaces, the bedroom feels private and calm tucked behind a wall of built-in cabinetry.
Lincoln Barbour

Photo Credit: Dust Studios, Elena Kaloupek
Esempio di un soggiorno industriale con pareti grigie, moquette e pavimento beige
Esempio di un soggiorno industriale con pareti grigie, moquette e pavimento beige
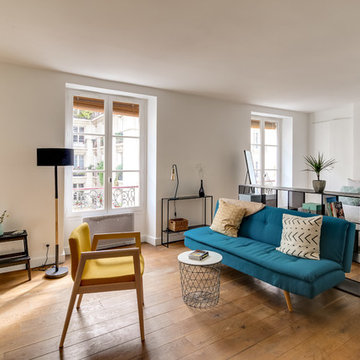
Immagine di un soggiorno industriale aperto con pareti bianche, parquet scuro, camino classico, TV a parete e pavimento marrone

This is the model unit for modern live-work lofts. The loft features 23 foot high ceilings, a spiral staircase, and an open bedroom mezzanine.
Esempio di un soggiorno industriale di medie dimensioni e chiuso con pareti grigie, pavimento in cemento, camino classico, pavimento grigio, sala formale, nessuna TV, cornice del camino in metallo e tappeto
Esempio di un soggiorno industriale di medie dimensioni e chiuso con pareti grigie, pavimento in cemento, camino classico, pavimento grigio, sala formale, nessuna TV, cornice del camino in metallo e tappeto
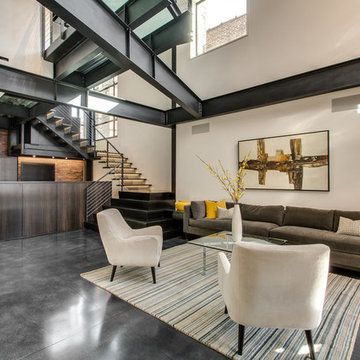
Ispirazione per un soggiorno industriale aperto con pavimento in cemento e pavimento nero

Living Room (AFTER)
Ispirazione per un soggiorno industriale aperto con pareti rosse, parquet chiaro, TV a parete e pavimento beige
Ispirazione per un soggiorno industriale aperto con pareti rosse, parquet chiaro, TV a parete e pavimento beige

Immagine di un soggiorno industriale di medie dimensioni e chiuso con pareti grigie, pavimento in cemento, nessun camino, TV a parete e pavimento grigio
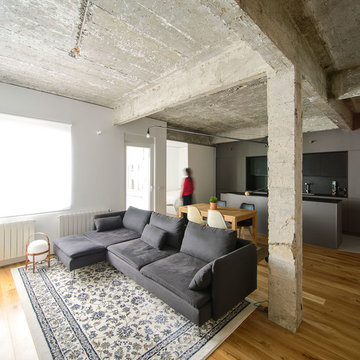
Carlos Garmendia Fernández
Immagine di un soggiorno industriale aperto con pavimento in legno massello medio, pareti bianche e pavimento marrone
Immagine di un soggiorno industriale aperto con pavimento in legno massello medio, pareti bianche e pavimento marrone

Idee per un soggiorno industriale di medie dimensioni e aperto con pareti bianche, parquet chiaro, nessun camino, pavimento marrone, travi a vista, libreria e TV nascosta
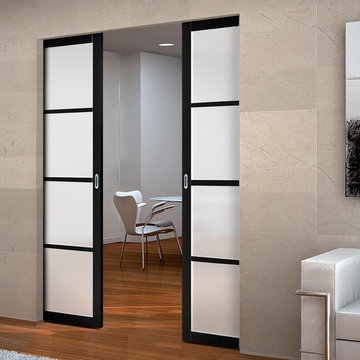
Our all new Ermetika interior double pocket door systems have a free delivery as standard, these pocket doors come with full fitting instructions and the door system allows you to slide the doors straight in to a cavity in a preformed wall aperture, the system incorporates a galvanised steel cassette section and a track set with all fittings and the door may be supplied with full decoration but no decor is included to the cassette system parts or its frame, check each door as you browse for the exact details.
See our "Dimensions PDF" for all sizes but use as a guide only.
The Ermetika pockets are available in two standard widths for a finished wall thickness of 125mm.
Email info@directdoors.com to receive a quote for any special sizes.
The idea is to build the pocket to the same thickness as the studwork - 100mm (4") - which is one the standard studwork sizes generally in use, so that you can directly continue the standard 12.5mm plasterboard over the pocket providing the finished wall thickness of 125mm (5").
Further layers of plasterboard can be added to increase the overall wall thickness, but other joinery work may be required. The inner door cavity (where the door slides in to the cassette pocket) is therefore 79mm.
A Soft Close accessories to close the doors slowly are included.
Other items such as Simultaneous Openers for pocket door pairs and flush door pulls can all be purchased separately, doors will require a routered channel to be created in the bottom of each door to accommodate the supplied track guides.
The double pocket door frame must be concealed with your own wall and architraves when installing.
Note: These are two individual doors put together as two pairs and as such we cannot guarantee a perfect colour match.
Living industriali beige - Foto e idee per arredare
1





