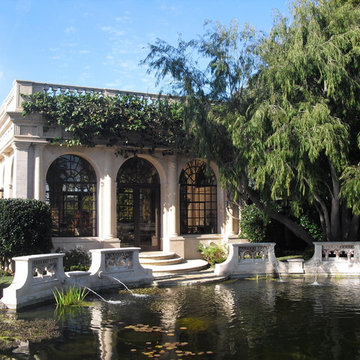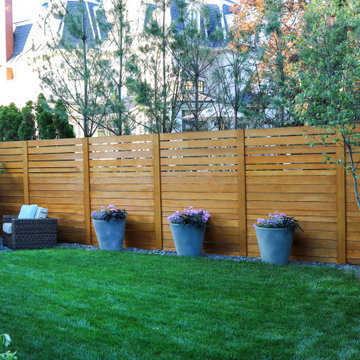Laghetti Esterni - Foto e idee
Filtra anche per:
Budget
Ordina per:Popolari oggi
81 - 100 di 13.125 foto
1 di 3
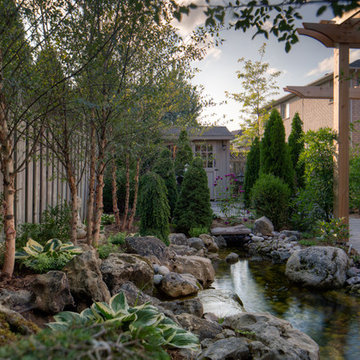
Esempio di un laghetto da giardino design in ombra di medie dimensioni e dietro casa in primavera con pavimentazioni in pietra naturale
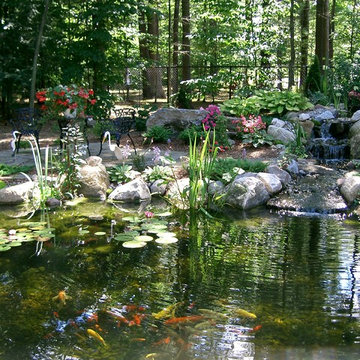
Pond with second stream and Waterfall by Pond World
Ispirazione per un grande laghetto da giardino classico esposto in pieno sole dietro casa in estate con pavimentazioni in pietra naturale
Ispirazione per un grande laghetto da giardino classico esposto in pieno sole dietro casa in estate con pavimentazioni in pietra naturale
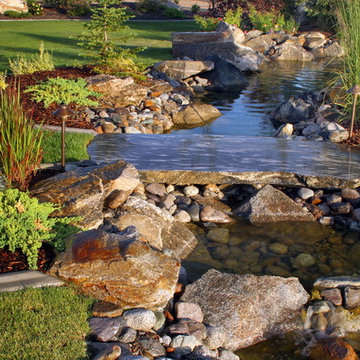
Foto di un grande giardino contemporaneo dietro casa con pavimentazioni in pietra naturale
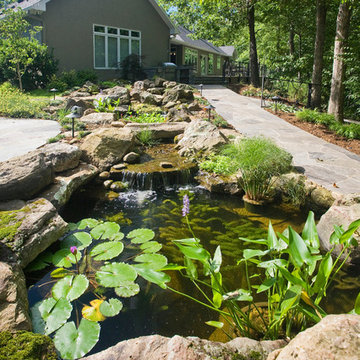
Engaging pond leading up to the side view of this guest house
Immagine di un laghetto da giardino classico esposto a mezz'ombra di medie dimensioni e dietro casa con pavimentazioni in pietra naturale
Immagine di un laghetto da giardino classico esposto a mezz'ombra di medie dimensioni e dietro casa con pavimentazioni in pietra naturale
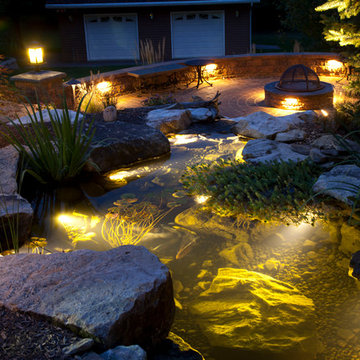
Esempio di un laghetto da giardino classico dietro casa con pavimentazioni in pietra naturale
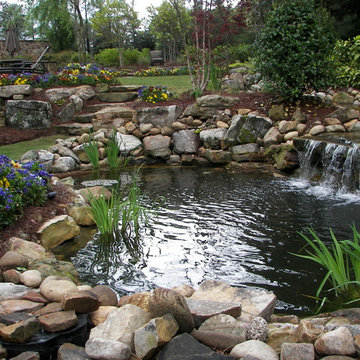
This was a big new home on a small lot in Marietta, GA. There was a sewer easement in the back yard, which forced us to install the pool along the side of the back yard. This freed the back yard up for terracing and a custom water feature. The owner loved the Pacific NW, so we designed in as many conifers and big boulders as we felt comfortable growing here in GA.
I loved all the movement and flowing bed lines. I also liked how accessible the upper yard and pool were to the deck and porch.
Mark Schisler, Legacy Landscapes, Inc.
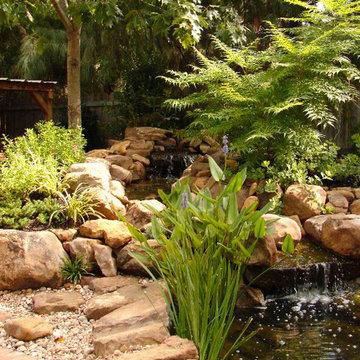
Ispirazione per un laghetto da giardino tradizionale di medie dimensioni e dietro casa con pavimentazioni in pietra naturale
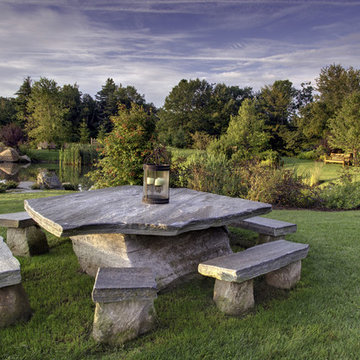
For a mountaintop home in southern Vermont, JMMDS enlarged an existing pond and simplified its shape, creating a swimming pond with artfully placed stone steps for entering the water at several points along its perimeter. A wide mown-grass path around the pond takes visitors past moss-covered boulders and large swathes of native plantings along the shoreline. Photos: Bill Sumner.
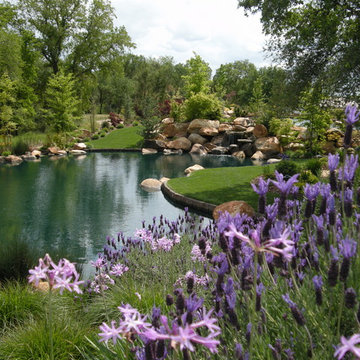
Bushnell Landscape Design-Build-Love.
For over two decades Bushnell’s Landscapes has been creating award-wining and extensively unique outdoor living spaces. Our construction division is a one stop shop for all of you outdoor needs, whether it’s a custom built outdoor kitchen or fireplace or simply revamping your existing plants and landscape. We have the experience to provide a creative solution for all your needs as well as a distinctively better landscape that will last for years to come.
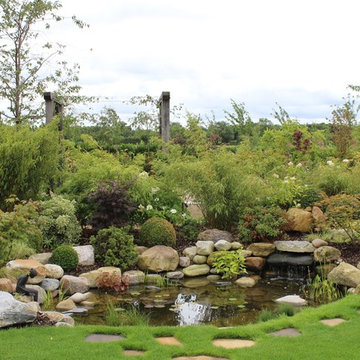
Pond in Japanese garden
Ispirazione per un ampio giardino country esposto in pieno sole nel cortile laterale in autunno
Ispirazione per un ampio giardino country esposto in pieno sole nel cortile laterale in autunno
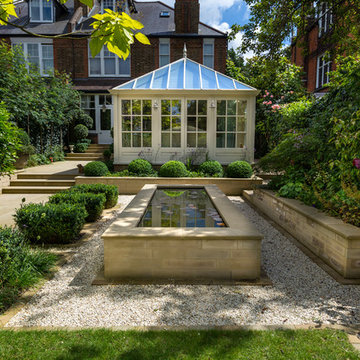
Jack Wac & Matthew Gilbert
Idee per un giardino tradizionale di medie dimensioni e dietro casa con ghiaia
Idee per un giardino tradizionale di medie dimensioni e dietro casa con ghiaia
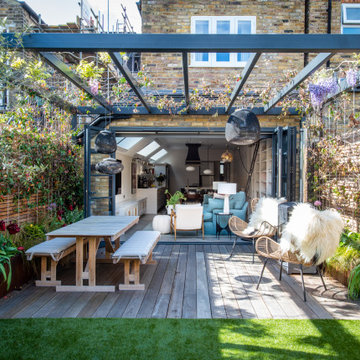
The open plan area at the rear of the property is undoubtedly the heart of the home. Here, an extension by Charlotte Heather Interiors has resulted in a very long room that encompasses the kitchen, dining and sitting areas. Natural light was a prerequisite for the clients so Charlotte cleverly incorporated roof lights along the space to maximise the light and diffuse it beautifully throughout the day. ‘Early in the morning, the light comes down into the kitchen area where the clients enjoy a coffee, then towards the afternoon the light extends towards the sitting area where they like to read,’ reveals Charlotte. Vast rear bi-folding doors contribute to the space being bathed in light and allow for impressive inside outside use.
Entertaining is key to the kitchen and dining area. Warm whites and putty shades envelop the kitchen, which is punctuated by the deep blue of the decorative extractor fan and also the island designed specifically for guests to sit while the client cooks. Brass details sing out and link to the brassware in the master bathroom.
Reinforcing the presence of exquisite craftsmanship, a Carl Hansen dining table and chairs in rich walnut injects warmth into the space. A bespoke Tollgard leaf artwork was specially commissioned for the space and brings together the dominant colours in the house.
The relaxed sitting area is a perfect example of a space specifically designed to reflect the clients’ needs. The clients are avid readers and bespoke cabinetry houses their vast collection of books. The sofa in the clients’ favourite shade of teal and a dainty white boucle chair are perfect for curling up and reading, while also escalating the softness and femininity in the space.
Beyond the bifold doors, the pergola extends the living space further and is designed to provide natural shading and privacy. The space is designed for stylish alfresco entertaining with its chic Carl Hansen furniture. Luxury sheepskins and an outdoor fireplace help combat inclement temperatures. The perfect finishing touch is the wisteria and jasmine that were specially selected to drape over the pergola because they remind the clients of home and also because they echo beautiful blossom.
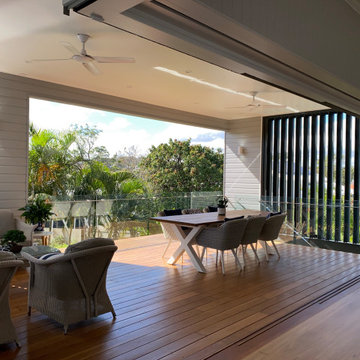
This is where the indoor spaces meet the upper deck. A corner meeting set of large sliding doors stack away to make for a supremely generous entertaining area.
With spacious seating and dining areas, and an attached outdoor kitchen, this space is primed for parties.
The indoor spaces feature VJ lining, hidden automated blinds and seamless blackbutt flooring. Continuing the blackbutt flooring into the outdoor area, the linings change to weatherboard, whilst motorised louvre blades provide screening. Triggered by rain or via remote control, the louvres can provide privacy, capture views to the pool, direct breezes into the home or shield the owners from the weather.
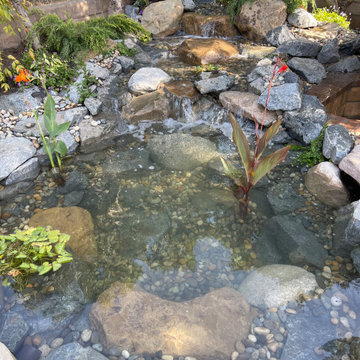
Ispirazione per un laghetto da giardino tropicale esposto a mezz'ombra di medie dimensioni e dietro casa in primavera con fontane e sassi di fiume
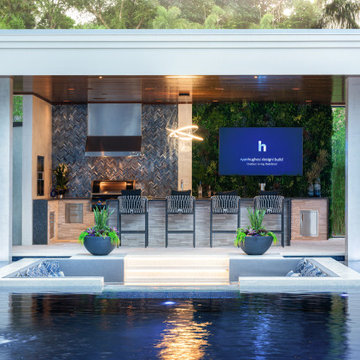
Adjacent to the pool overlooking the sunken fire pit lounge is the outdoor kitchen. Brown Jordan stools sit at the tile clad counter. A tile clad wall and outdoor tv adorn the back wall.
Photography by Jimi Smith.
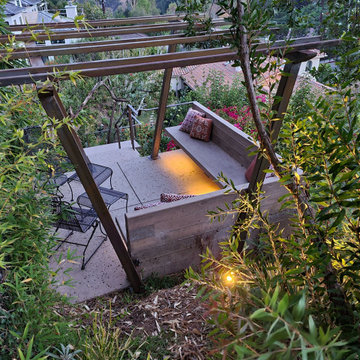
Custom built for fire resistance. Board formed concrete seating and patio. Color added to blend into the existing granite hillside. Salt finish adds texture to camouflage into the surroundings. Custom metal pergola and under bench lighting add to the uniqueness of this hilltop hangout.
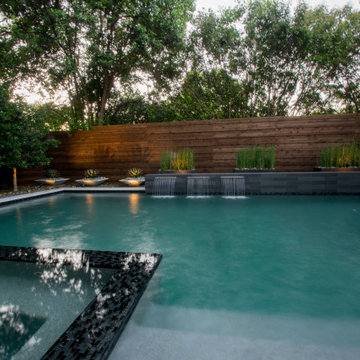
Dallas small yard - beautiful modern pool project with outdoor living and a putting green designed by Mike Farley. Pool is surrounded by a safety fence. FarleyPoolDesigns.com
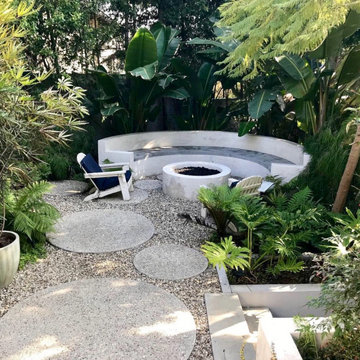
For all of the perimeter plantings that this garden had when we first visited the site, it felt exposed with very little privacy. The existing outdoor spaces were virtually nonexistent and hence, went unused. The stairs from the house to the garden were rickety and unattractive doing nothing but transport guests from the inside to the out. As with all of my gardens, the operative goal was Sanctuary in all of it's forms. Creating the sacred from the secular, making the cold and uncomfortable into the warm and inviting. The lot on which this garden was built is one filled with sharp angles that go unnoticed on a conscious level but come into sharp focus when all of the layers are stripped away. My first and most obvious solution was to pour custom circular pads that transport the client and her friends from area to area as if one is jumping from lily pad to lily pad. Small enough in spaces to transport a guest from area to area, large enough to hold a car, the exposed aggregate pads blend in with the multicolored Del Rio pebbles used throughout the garden. A tropical extravaganza, this garden is now the epitome of seclusion and privacy right in the middle of Venice, California.
Laghetti Esterni - Foto e idee
5





