Laghetti Esterni con un portico chiuso - Foto e idee
Filtra anche per:
Budget
Ordina per:Popolari oggi
141 - 160 di 16.544 foto
1 di 3
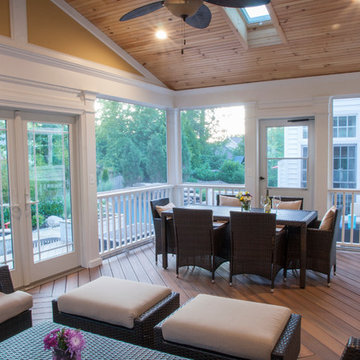
The custom designed composite Fiberon Ipe deck & porch area creates an upper level entertaining area, with wide closed riser steps, leading to the natural travertine patio and pool.
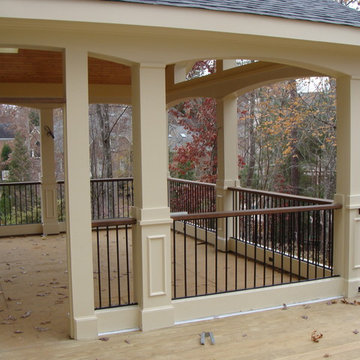
Getting the arches sized right and cut on the correct radius was a huge task, but I like the results! The screen panels will fill the entire openings with one piece. The porch handrails are 2 x 6 ipe
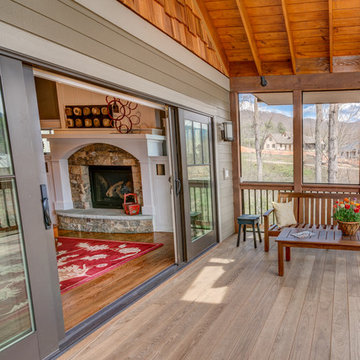
Living Stone Construction & ID.ology Interior Design
Idee per un portico tradizionale dietro casa con un portico chiuso, pedane e un tetto a sbalzo
Idee per un portico tradizionale dietro casa con un portico chiuso, pedane e un tetto a sbalzo
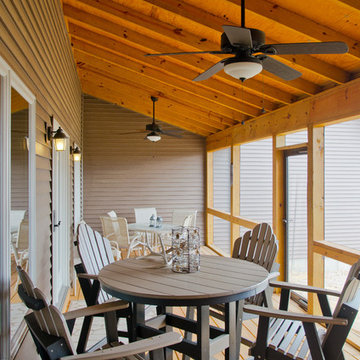
Immagine di un portico stile rurale di medie dimensioni e dietro casa con un portico chiuso, pedane e un tetto a sbalzo
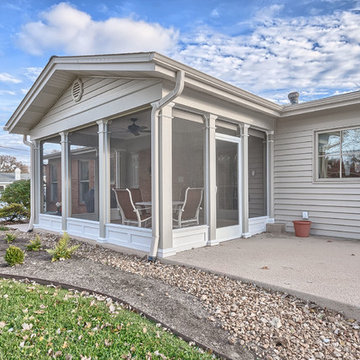
Michael Terrell
Foto di un portico classico di medie dimensioni e davanti casa con un portico chiuso, lastre di cemento e un tetto a sbalzo
Foto di un portico classico di medie dimensioni e davanti casa con un portico chiuso, lastre di cemento e un tetto a sbalzo

Immagine di un piccolo portico contemporaneo dietro casa con un portico chiuso e pedane
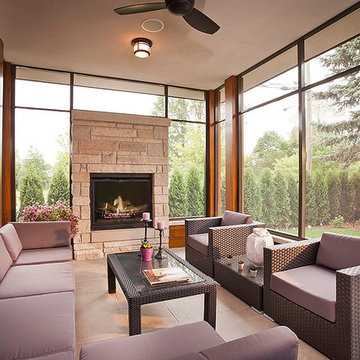
Ideal place to receive your guests in winter and summer.
Closed in sun room with a gas fireplace.
Esempio di un grande portico minimal dietro casa con un portico chiuso, piastrelle e un tetto a sbalzo
Esempio di un grande portico minimal dietro casa con un portico chiuso, piastrelle e un tetto a sbalzo
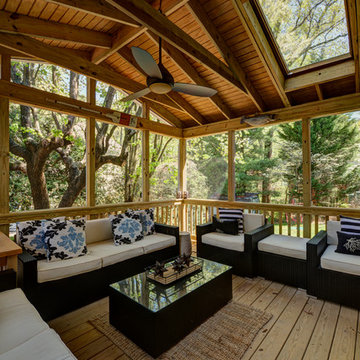
This extensive home renovation in McLean, VA featured a multi-room transformation. The kitchen, family room and living room were remodeled into an open concept space with beautiful hardwood floors throughout and recessed lighting to enhance the natural light reaching the home. With an emphasis on incorporating reclaimed products into their remodel, these MOSS customers were able to add rustic touches to their home. The home also included a basement remodel, multiple bedroom and bathroom remodels, as well as space for a laundry room, home gym and office.
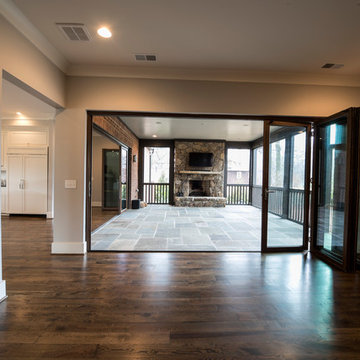
Two Nanawall doors open onto the bluestone porch complete with field stone wood burning fireplace.
Photos: Kristie LaRochelle
Immagine di un grande portico tradizionale dietro casa con un portico chiuso, piastrelle e un tetto a sbalzo
Immagine di un grande portico tradizionale dietro casa con un portico chiuso, piastrelle e un tetto a sbalzo
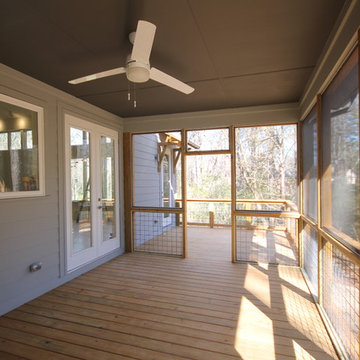
Screened Porch with open horse panel railing.
Immagine di un piccolo portico moderno dietro casa con un portico chiuso, pedane e un tetto a sbalzo
Immagine di un piccolo portico moderno dietro casa con un portico chiuso, pedane e un tetto a sbalzo
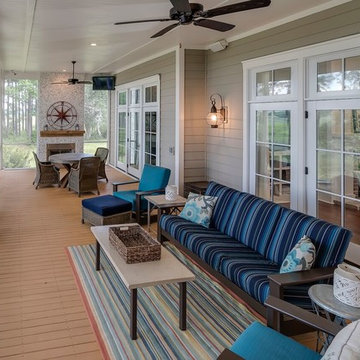
Foto di un portico costiero di medie dimensioni e dietro casa con un portico chiuso e un tetto a sbalzo
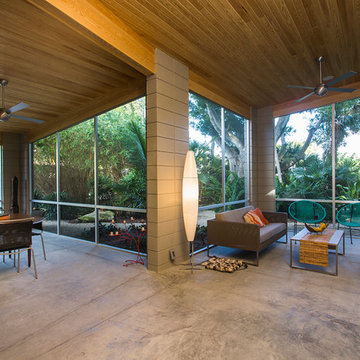
SRQ Magazine's Home of the Year 2015 Platinum Award for Best Bathroom, Best Kitchen, and Best Overall Renovation
Photo: Raif Fluker
Foto di un portico moderno dietro casa con un portico chiuso, lastre di cemento e un tetto a sbalzo
Foto di un portico moderno dietro casa con un portico chiuso, lastre di cemento e un tetto a sbalzo
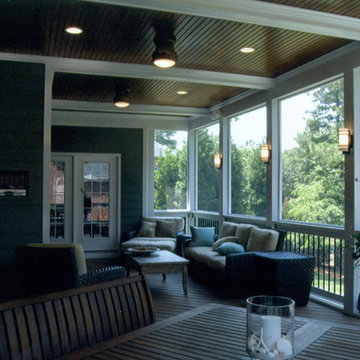
This client's porch blends farmhouse, beach, traditional, and modern styles with such ease. The decking being set on a diagonal against the tongue in groove wood ceiling focuses your eyes to the center and lets you take in the scenery outside and carefully selected decor inside. The exposed beams being white lifts the ceiling and contrasts perfectly with the dark green siding and stained ceiling.
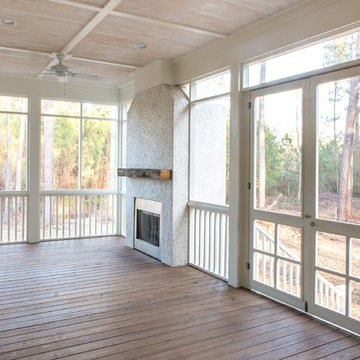
Minette Hand Photography
Ispirazione per un portico country di medie dimensioni e dietro casa con un portico chiuso, pedane e un tetto a sbalzo
Ispirazione per un portico country di medie dimensioni e dietro casa con un portico chiuso, pedane e un tetto a sbalzo
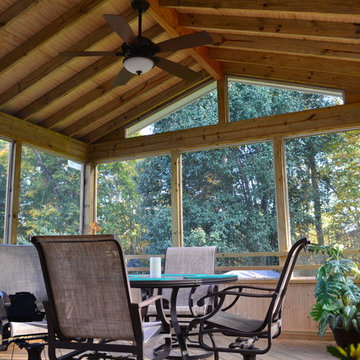
Screened porch and Deck addition on Raleigh, NC home. Premium No.1 decking boards and hardi exterior. Exposed rafter ceiling and 24" kneewall add some personal touch.
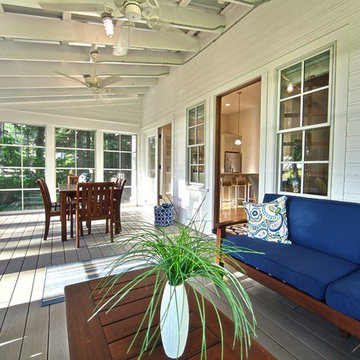
This site hosted a 1850s Farmhouse and 1920s Cottage. Newly renovated, they make for excellent guest cottages with fun living spaces!
Immagine di un piccolo portico stile marino dietro casa con un portico chiuso, pedane e un tetto a sbalzo
Immagine di un piccolo portico stile marino dietro casa con un portico chiuso, pedane e un tetto a sbalzo
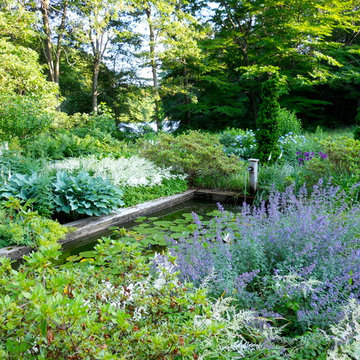
Blue & White Garden with rectangular lily pond, perennials and flowering shrubs. Display Garden, Seekonk, MA.
Idee per un grande giardino tradizionale esposto a mezz'ombra dietro casa
Idee per un grande giardino tradizionale esposto a mezz'ombra dietro casa
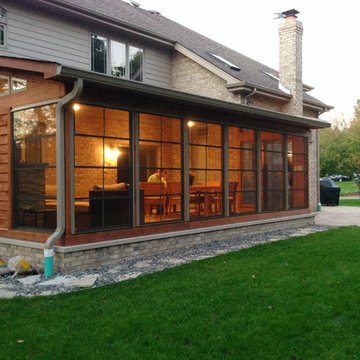
Custom screen porch features a cozy stone fireplace, cathedral ceilings, and vinyl 4-track windows. A flagstone walkway wraps around the porch, leading to the front of the home.
~Mokena, IL
http://chicagoland.archadeck.com/
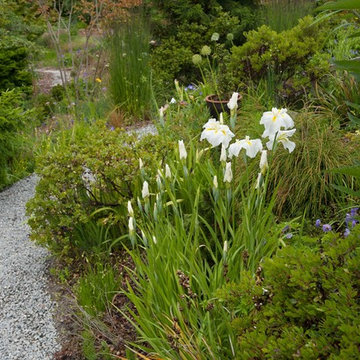
Pond with natural planting arrangement
Ispirazione per un grande giardino tradizionale in ombra dietro casa con ghiaia
Ispirazione per un grande giardino tradizionale in ombra dietro casa con ghiaia
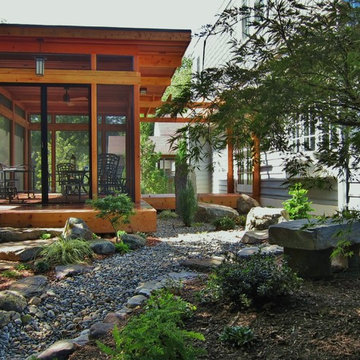
Photography by Jane Luce
Immagine di un piccolo portico etnico dietro casa con un portico chiuso e pedane
Immagine di un piccolo portico etnico dietro casa con un portico chiuso e pedane
Laghetti Esterni con un portico chiuso - Foto e idee
8




