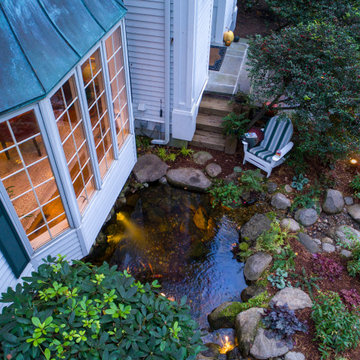Laghetti Esterni blu - Foto e idee
Filtra anche per:
Budget
Ordina per:Popolari oggi
101 - 120 di 398 foto
1 di 3
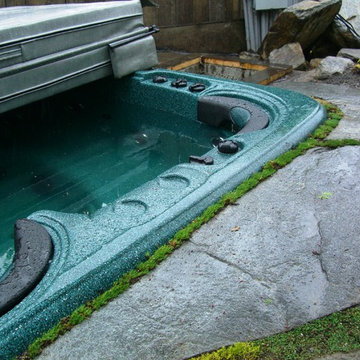
We took an Above Ground Spa, built a Concrete Wall around it and Created a Tunnel Access for the Utilities so the Hot Tub could be at Ground Level!
Erik Jones
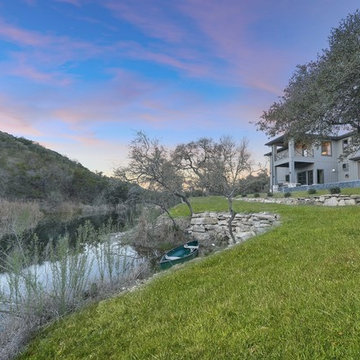
Foto di un grande giardino chic esposto a mezz'ombra dietro casa in estate con pacciame
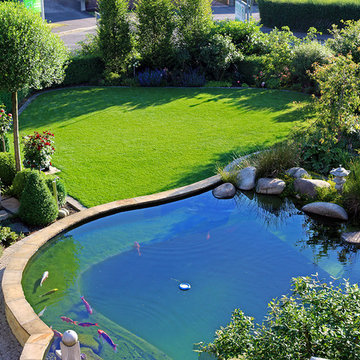
Florian Rauch
Immagine di un laghetto da giardino contemporaneo esposto in pieno sole di medie dimensioni e nel cortile laterale in estate con pavimentazioni in pietra naturale
Immagine di un laghetto da giardino contemporaneo esposto in pieno sole di medie dimensioni e nel cortile laterale in estate con pavimentazioni in pietra naturale
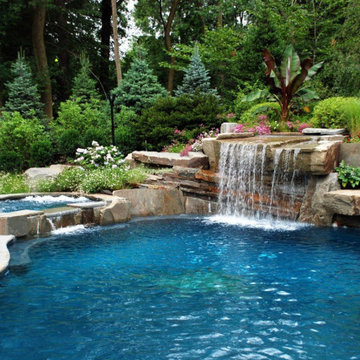
Foto di un giardino tradizionale esposto a mezz'ombra di medie dimensioni e dietro casa in primavera con pavimentazioni in pietra naturale
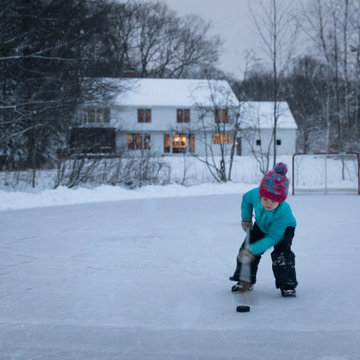
Pond
Esempio di un grande giardino country esposto in pieno sole dietro casa in inverno
Esempio di un grande giardino country esposto in pieno sole dietro casa in inverno
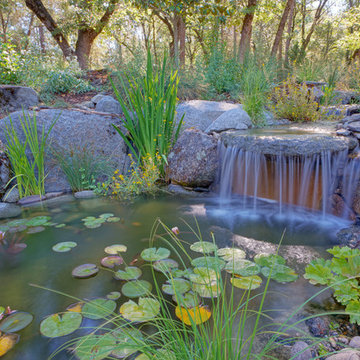
Built with Granite boulders harvested from the surrounding property, and landscaped with California Native Plants.
Ispirazione per un grande giardino stile rurale esposto a mezz'ombra in primavera con un pendio, una collina o una riva e ghiaia
Ispirazione per un grande giardino stile rurale esposto a mezz'ombra in primavera con un pendio, una collina o una riva e ghiaia
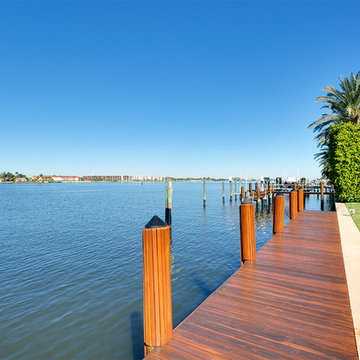
Dock View
Esempio di un laghetto da giardino mediterraneo esposto in pieno sole di medie dimensioni e dietro casa in estate con pedane
Esempio di un laghetto da giardino mediterraneo esposto in pieno sole di medie dimensioni e dietro casa in estate con pedane
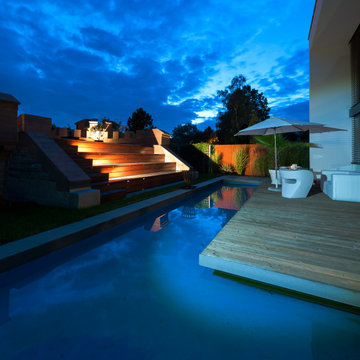
Foto: Wolfgang Scheide
Die "Sitztreppe" entstand auf einem denkmalgeschützten ehemaligen Wasserreservoir, das Licht auf der Treppe kommt mit 3 Einbaustrahlern aus, die von links nach rechts strahlen. Durch den tiefsitzenden Leuchtpunkt wird Blendung vermieden. Oben auf dem "Deck" beleuchten 2 verstellbare Bodeneinbaustrahler die äußeren Ecken des Gebäudes.
An weiteren "Sehenswürdigkeiten" des Gartens wurden verstellbare Einbaustrahler eingeplant, die in den Tiefen des Gartens Akzente setzen,
bzw. über die Bepflanzung und das Sonnensegel dem Sitzplatz eine Grundbeleuchtung geben.
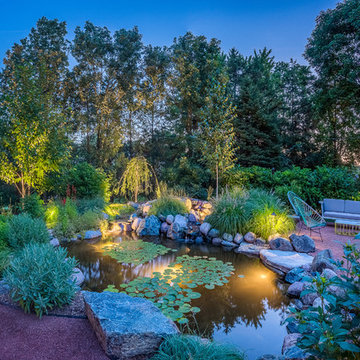
This outdoor pond with two small cascades is the centerpiece of the landscape with views from the patio, the family room and the campground. Low voltage, LED lighting brings the area alive at night.
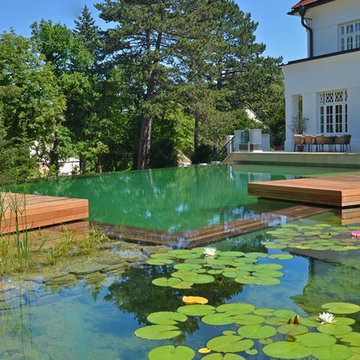
The owner converted the formerly listed mansion in a suburban district of Vienna with great attention to detail. From the outset, a Natural Pool was planned on this property that which was completely redesigned. A guest or bath house was also built and the natural pool is situated between this and the main house: it is over 341m². Tasteful details such as a stone plateau for entry and stepping stones that appear to be floating weightlessly on the water surface, give the pool a very special appeal. An inviting landscape of several areas for resting and sun bathing with elegant seating and sun beds rounds off the stunning location.
BIOTOP Landschaftsgestaltungs GmbH
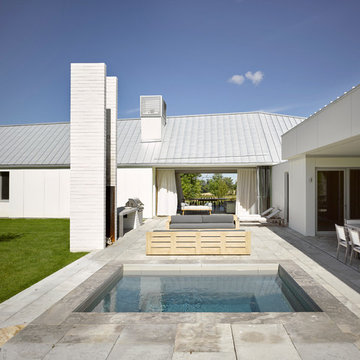
This stunning minimalist hottub and outdoor kitchen and eating area really bring the inside out.
Immagine di un grande giardino design esposto in pieno sole in cortile in estate con pavimentazioni in mattoni
Immagine di un grande giardino design esposto in pieno sole in cortile in estate con pavimentazioni in mattoni
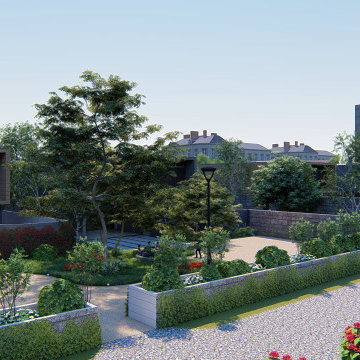
El diseño de este jardín para un lote unifamiliar parte del diseño minimalista contemporáneo de la construcción, en un área totalmente nivelada y rectangular, permite crear espacios ordenadamente y de carácter minimalista acompañados de las especies elegidas.
La parte oriental presenta esquemas de plantación con variación tonal en tonos verdes, azulados y rosados claros. La parte occidental del jardín tiene más espacio entre la vegetación y libera la pared donde hay más flujo de aire y sombra.
La combinación de texturas es de hojas fluidas y con formas curvas en la parte inferior, mientras que la cadena de vegetación alta se contrae y zigzaguea en el espacio.
Las vistas desde el interior del área común de la casa nos permiten extender nuestra mirada hasta el final del jardín, absorbiendo gran parte de la luz disponible a través del espejo de agua de la piscina.
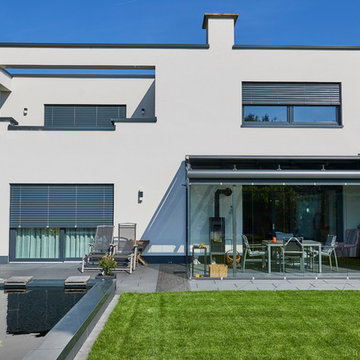
Diese Villa zeichnet sich durch ihre klare und großzügige Struktur aus. Ein großer Koiteich, schattige Sitzecken und großzügige Freiflächen lassen hier keine Wünsche offen. Das monolithische Mauerwerk mit dem mineralischen Außenputz ist atmungsaktiv und elegant.
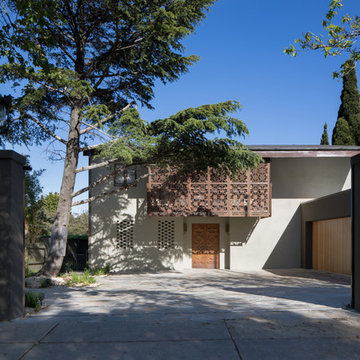
An exciting project with the prospect of restoring a stunning 1970s house and garden by the office of Sir Roy Grounds. The original design by landscape architect Lorand Sebestyen created a stunning Japanese garden which complemented the architecture of the residence.
In collaboration with Xen Architecture, Genus faced the challenge of re-invigorating the run-down outdoor spaces with a design that was influenced by the original landscape architect's intent and catered to the requirements of the new owners.
The design is centred around the use of hard surfaces, from random laid natural stone to exposed aggregate concrete. The driveway entry now becomes an open paved courtyard that evokes the imagery of Sebestyen's original sketch, and highlights the character of the existing Cedar tree. The swimming pool terrace is a minimal layout of exposed aggregate with bluestone pool coping, bordered by decorative fence paneles and strips of bamboo and allows the focus to be the original Japanes pool house, gateway, bridge and lantern.
A planting pallette of Japanese Maples, Acacia 'Limelight', Clumping Bamboo and Orange Jessamine provide soft and textured borders and offset the built form of the house and garden.
A feature courtyard and existing water wall provide the setting for a formal fish pond, which also reflects the shape of the original swimming pool.
Collaboration
Architect - Xen Architecture
Landscape Construction - Nick Van Muiden (Outdoor Lifestyles)
Photography - Tatjana Plitt
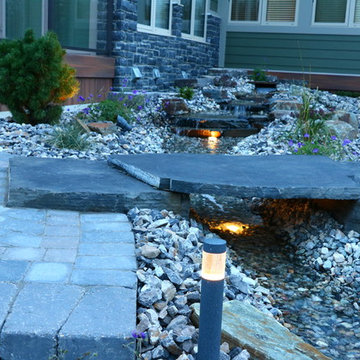
Karl Jesske
Idee per un ampio laghetto da giardino classico esposto in pieno sole dietro casa in estate con pavimentazioni in pietra naturale
Idee per un ampio laghetto da giardino classico esposto in pieno sole dietro casa in estate con pavimentazioni in pietra naturale
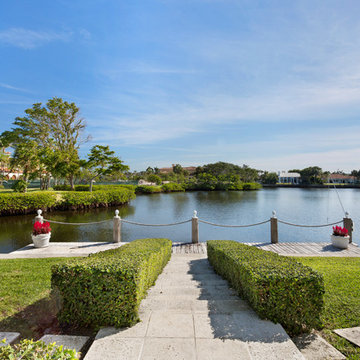
Intracoastal View
Foto di un laghetto da giardino bohémian esposto in pieno sole di medie dimensioni e dietro casa in estate con pavimentazioni in cemento
Foto di un laghetto da giardino bohémian esposto in pieno sole di medie dimensioni e dietro casa in estate con pavimentazioni in cemento
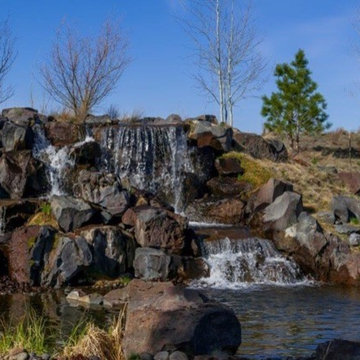
Immagine di un ampio laghetto da giardino stile rurale dietro casa con pavimentazioni in pietra naturale
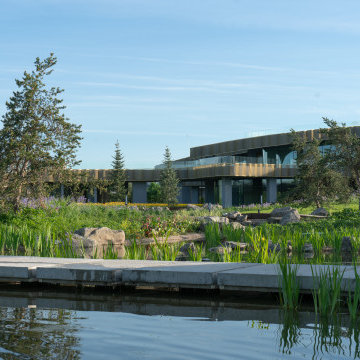
Два года каждодневного труда с жесткими сроками и числом рабочих до 50 человек в день, и интереснейший проект большого природного сада стал реальностью. В нем все необычно - от бионической архитектуры и оригинального решения рельефа, до открытости ветрам, речным красотам и взорам гуляющих людей. Дом идеально вписывается в существующий и созданный рельеф, давая возможность плавно подняться на террасы второго этажа прямо с земли. Панорамное остекление создает теснейшую связь с садом, а великолепный вид на реку обрамляют выразительные посадки деревьев. В этом огромная сила его очарования для хозяев. Воплощение этого масштабного проекта позволило реализовать наш прошлый опыт устройства мощения эластопейв, в котором очень важно выбрать правильный цвет гальки с учетом потемнения от смолы, создания авторских живописных водоемов с большими камнями и водопадами, правда все предыдущие были бетонные и не мельче 170 см, для плаванья, а этот спроектировали- мелким, пологим и гравийным, предусмотрев зону зимовки рыбы, облицовки подпорных стен габионами -выполнили очень качественно, с двумя видами камня, устройства ландшафтного освещения с 18 отдельными линиями включения. Из нового опыта - устройство спортивной площадки с искусственным газоном на гравийном основании с мачтами освещения, создание огорода с грядками из кортеновской стали, налитие большого бетонного моста из плит через пруд. Все растения мы заботливо выбирали в Германии, уделяя большое внимание кроне, характеру формовки, многолетники в количестве 40 тыс. мы дорастили в нашем питомнике, часть кустарников и высоких сосен - из российских питомников. В саду высажено 500 тыс луковичных, благодаря им с апреля по июль он превращается в яркое море красок и фактур. В течение года после сдачи работы на участке продолжились. Нам доверили весь уход. По просьбе заказчика мы переработали некоторые зоны, сделав их более приватными. Для этого лучшим решением оказались кулисы из стройных кедровых сосен с Алтая. Зону беседки мы дополнительно отделили от гуляющих вдоль реки посадкой большой группы формированных сосен Бонсай. Практичное мощение, мощные холмы, скрывающие забор, огромные площади трав и многолетников, высоченные раскидистые сосны, очень интересные по форме сосны Банкса, живописный водоем, отражающий дом – вот слагаемые неповторимого облика сада. Уже в июне поднимаются массивы трав, высотой по плечи, добавляющие глубину и создающие ощущение возврата в детство, в бескрайние луговые просторы. В прозрачный водоем залетают поплескаться дикие утки, а кошки интересуются его обитателями- карпами Кои, засев в зарослях ириса болотного.
Основа проекта: Михаил Козлов.
Доработка и реализация с подбором всех материалов: Ландшафтная студия Аркадия Гарден
фото: Диана Дубовицкая
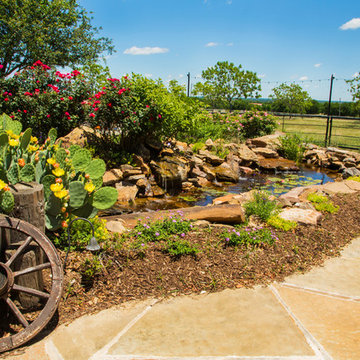
This home had two ponds created for the homeowners. One as an entrance to the home and the other as part of a backyard oasis. They were designed using moss rock to make up many of the waterfalls and streams that cascade through the landscape. Photography by Vernon Wentz of Ad Imagery
Laghetti Esterni blu - Foto e idee
6





