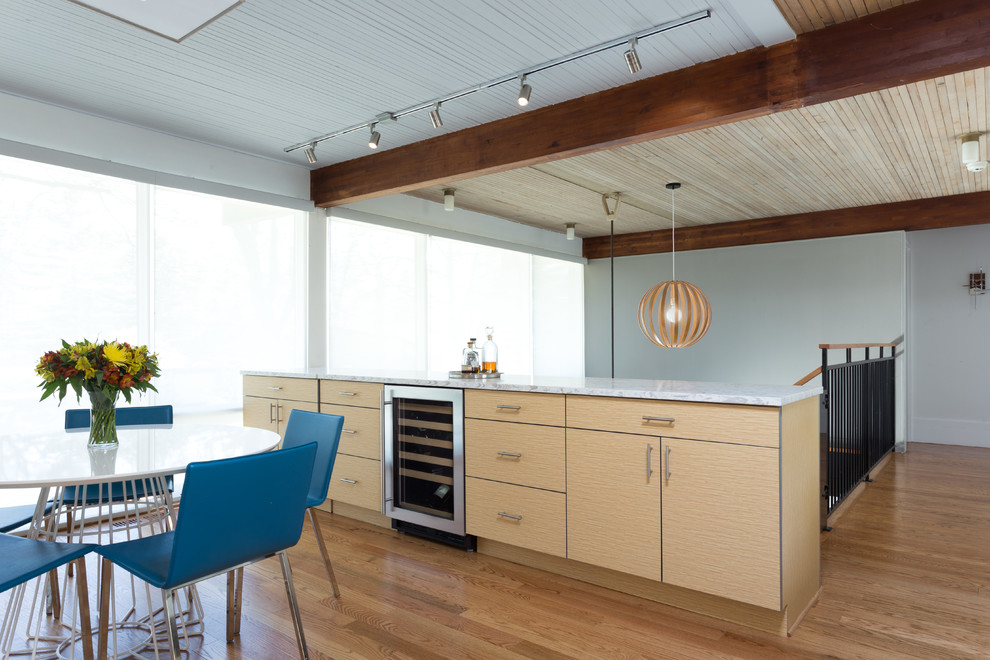
Kitchen Remodel
With it's new open floor plan, this kitchen now has additional cabinets following the staircase. The dining table is placed in the same area, making any food or wine available to guests. The ceiling has a unique style, with part of it showing it's original wood color while other areas are a crisp white.
Designed by Chi Renovation & Design who serve the Chicagoland area and it's surrounding suburbs, with an emphasis on the North Side and North Shore. You'll find their work from the Loop through Lincoln Park, Skokie, Humboldt Park, Wilmette, and all of the way up to Lake Forest.
For more about Chi Renovation & Design, click here: https://www.chirenovation.com/
To learn more about this project, click here: https://www.chirenovation.com/portfolio/evanston-kitchen-remodel/#kitchen-remodeling

lots of drawers