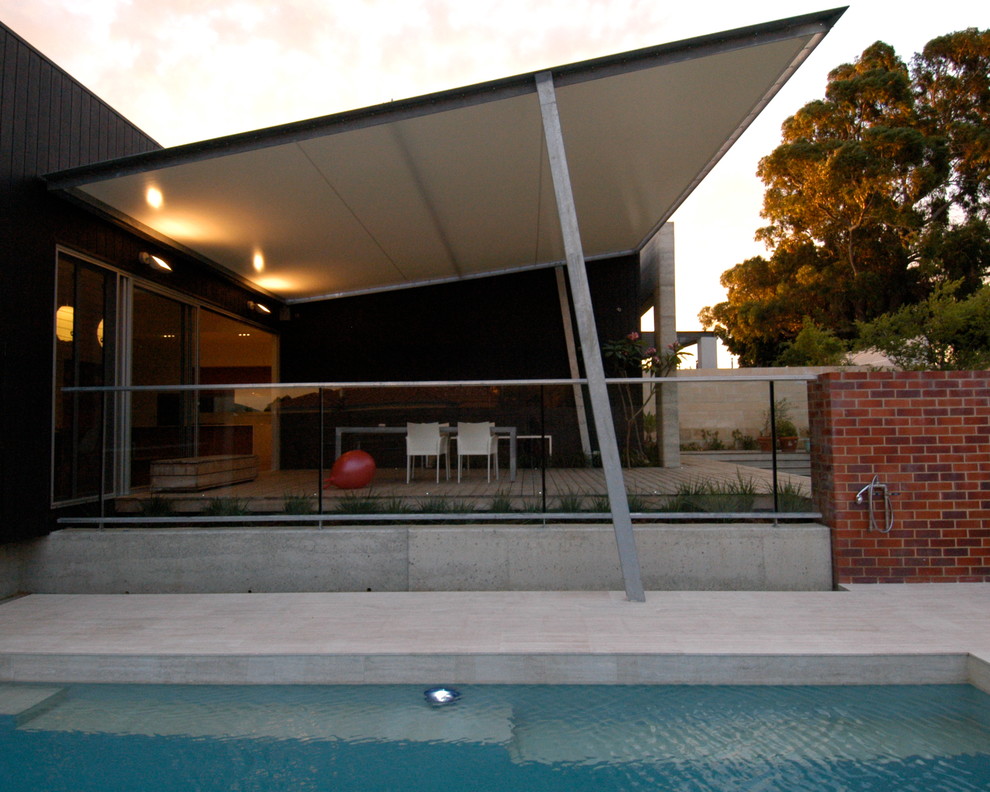
Jameson Street
The Jameson St. house is a robust family home designed to accommodate growing teenage children, with a desire to give the kids a measure of independence while continuing to nurture daily family interactions.
The house is devised as the juxtaposition of two skins pulling apart and pressing together. The outer skin, 300mm thick, rammed concrete has been sculpted and subtracted. The other, framed, timber clad and painted black, fits loosely inside the concrete walls, moving forward and backward to create interstitial spaces between the two, and sometimes pushing out from behind to address the garden or the street.
Sited on a large block in Mosman Park the house, pool, courtyard and garden areas are composed to fit together like pieces of a puzzle.
Sustainability measures include rainwater tanks, which provide water for the laundry, toilets and pool. A greywater recycling system to the laundry feeds the reticulation for the front garden. Cross ventilation is achieved via the courtyards and orientation of windows.
Award: AIA (WA Chapter) SCOOP Publishing Architecture Award for Residential Architecture (Houses) 2009
Photographer: Dimmity Walker
