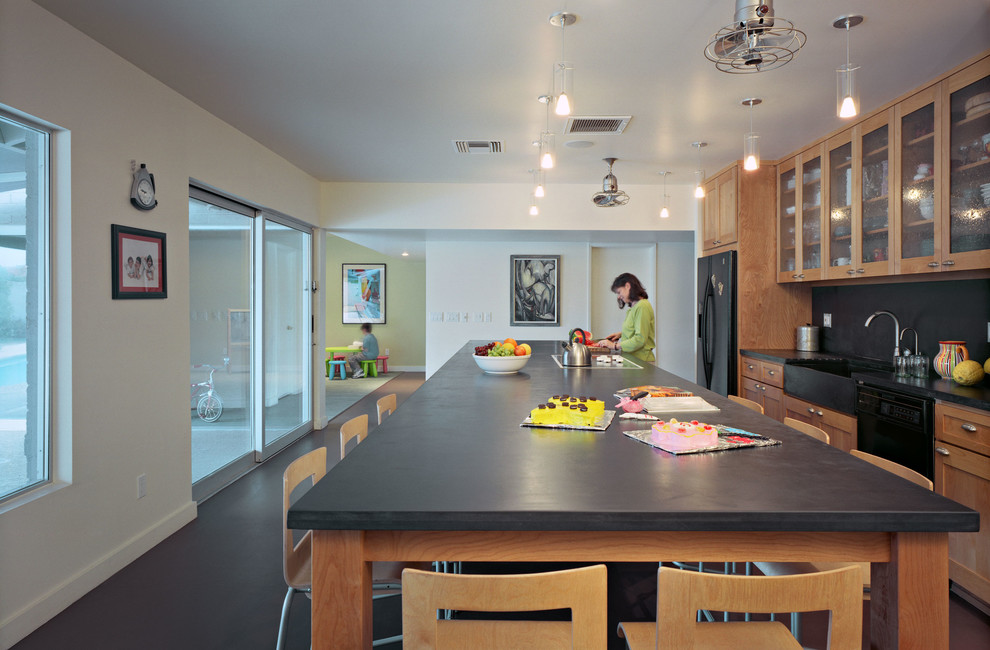
Ira Frazin Architect
This residential addition to a 1956 concrete block home in Phoenix arose from the desire of a growing family with three small children for more space. Incorporating the family dynamics, IFA relocated the kitchen to the rear of the house and constructed an adjoining family room wing. A series of sliding glass doors at the juncture of the two rooms allows for unimpaired parental supervision and easy indoor-outdoor flow. An outdoor room, flanked by the pool and a new master bedroom wing, allows year round use with a retractable awning and misting system.

Long Island