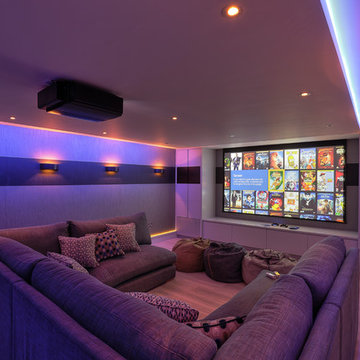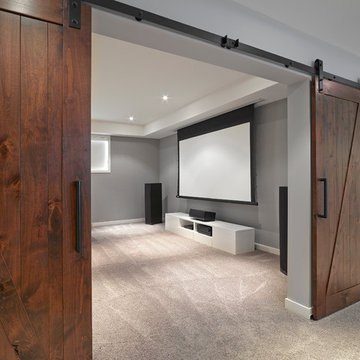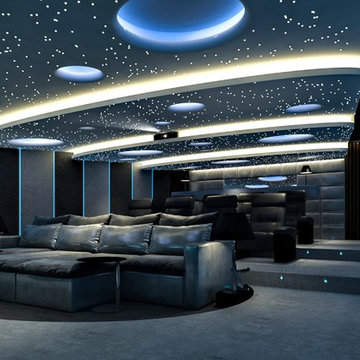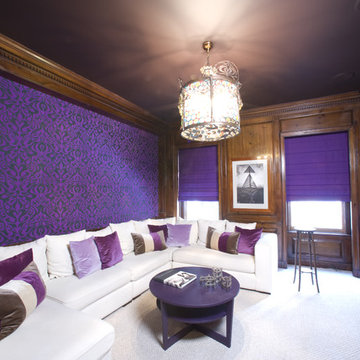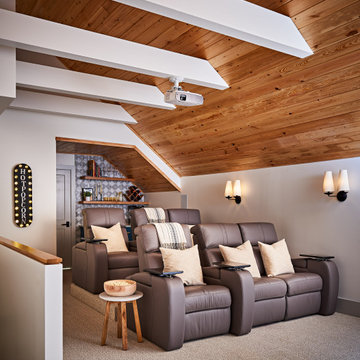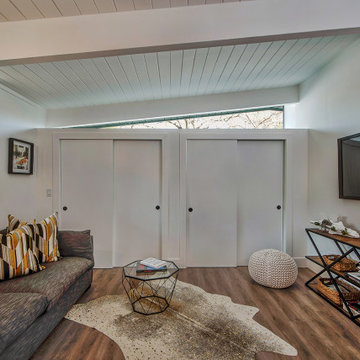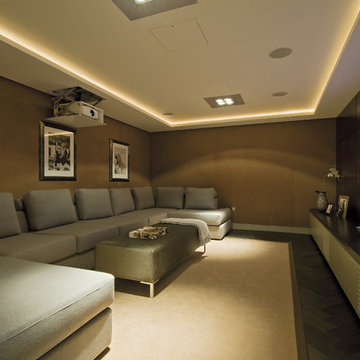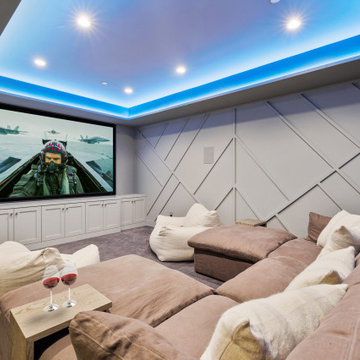Home Theatre viola, grigi - Foto e idee per arredare
Filtra anche per:
Budget
Ordina per:Popolari oggi
121 - 140 di 4.690 foto
1 di 3
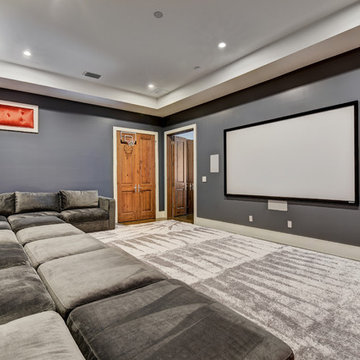
Twist Tour
Foto di un home theatre tradizionale chiuso e di medie dimensioni con pareti grigie, moquette, schermo di proiezione e pavimento grigio
Foto di un home theatre tradizionale chiuso e di medie dimensioni con pareti grigie, moquette, schermo di proiezione e pavimento grigio
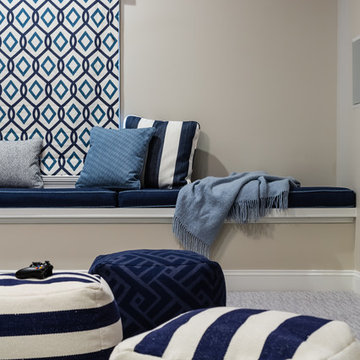
Catherine Nguyen Photography
Esempio di un home theatre tradizionale con pareti beige, moquette e parete attrezzata
Esempio di un home theatre tradizionale con pareti beige, moquette e parete attrezzata
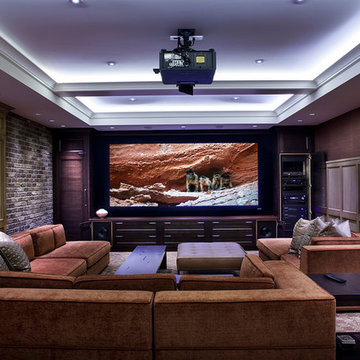
CEDIA 2013 Triple Gold Winning Project "Historic Renovation". Winner of Best Integrated Home Level 5, Best Overall Documentation and Best Overall Integrated Home. This project features full Crestron whole house automation and system integration. Graytek would like to recognize; Architerior, Teragon Developments, John Minty Design and Wiedemann Architectural Design. Photos by Kim Christie
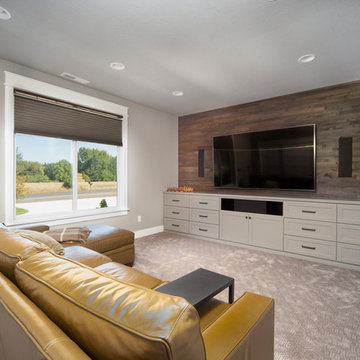
The original ranch style home was built in 1962 by the homeowner’s father. She grew up in this home; now her and her husband are only the second owners of the home. The existing foundation and a few exterior walls were retained with approximately 800 square feet added to the footprint along with a single garage to the existing two-car garage. The footprint of the home is almost the same with every room expanded. All the rooms are in their original locations; the kitchen window is in the same spot just bigger as well. The homeowners wanted a more open, updated craftsman feel to this ranch style childhood home. The once 8-foot ceilings were made into 9-foot ceilings with a vaulted common area. The kitchen was opened up and there is now a gorgeous 5 foot by 9 and a half foot Cambria Brittanicca slab quartz island.
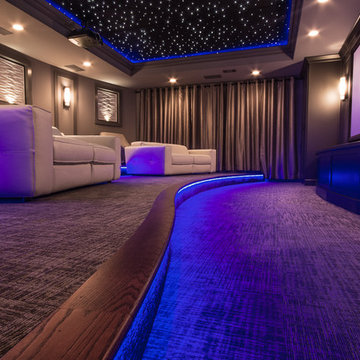
Immagine di un grande home theatre contemporaneo chiuso con pareti grigie, moquette, schermo di proiezione e pavimento grigio
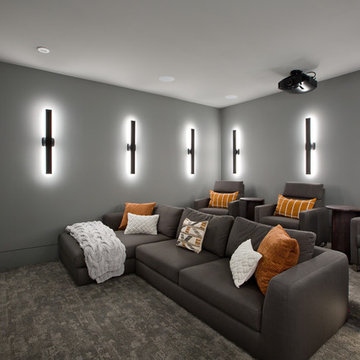
Christina Faminoff
Ispirazione per un home theatre moderno di medie dimensioni e chiuso con pareti grigie, moquette, schermo di proiezione e pavimento grigio
Ispirazione per un home theatre moderno di medie dimensioni e chiuso con pareti grigie, moquette, schermo di proiezione e pavimento grigio
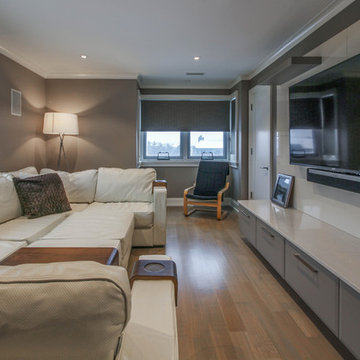
Immagine di un home theatre moderno chiuso con pareti grigie, pavimento in legno massello medio e TV a parete
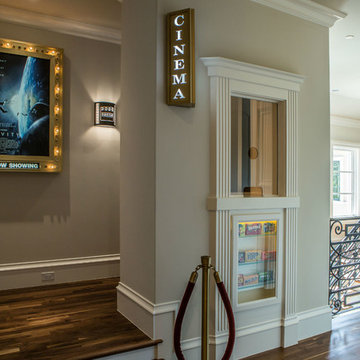
Page // Agency
Immagine di un home theatre classico con pavimento in legno massello medio
Immagine di un home theatre classico con pavimento in legno massello medio
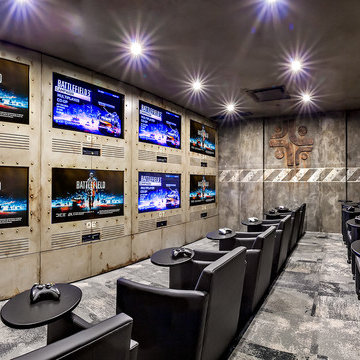
A very cool multi player gaming room. Many Thanks to Tom Johnson of Open Art Inc. who was responsible for the artistic design, build, and paint of this unique and fun space!
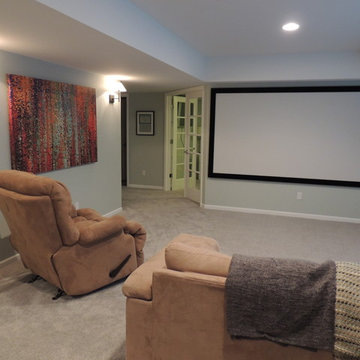
Immagine di un home theatre tradizionale di medie dimensioni con pareti grigie e moquette
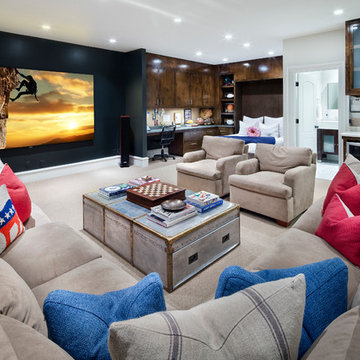
Idee per un home theatre classico con pareti nere, moquette, schermo di proiezione e pavimento grigio
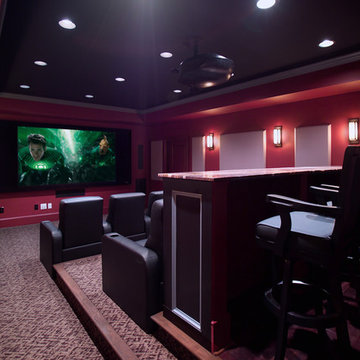
Classic media space and home theater including an entertaining area with LED up lighted Onyx Countertop. Design by Mark Hendricks, Rule4 Building Group Professional Designer, Project Management by Brent Hanaeur, Rule4 Senior Project Manager. Photography by Yerko H. Pallominy, ProArc Photography
Home Theatre viola, grigi - Foto e idee per arredare
7
