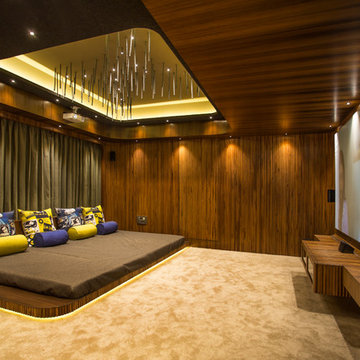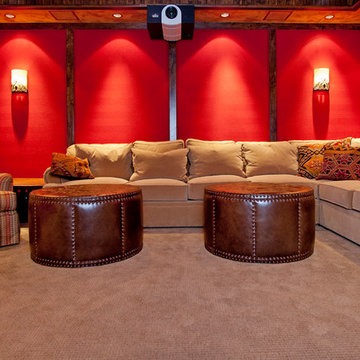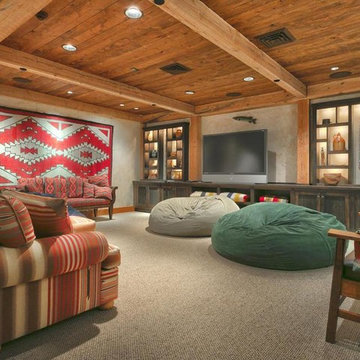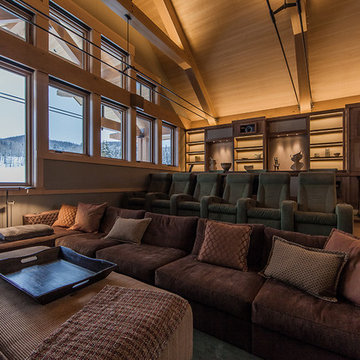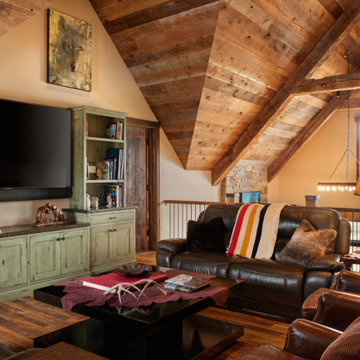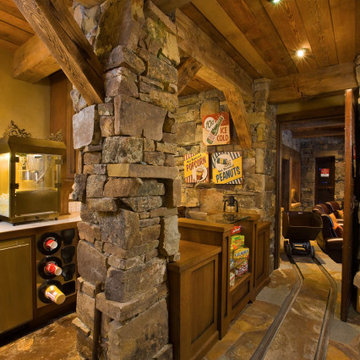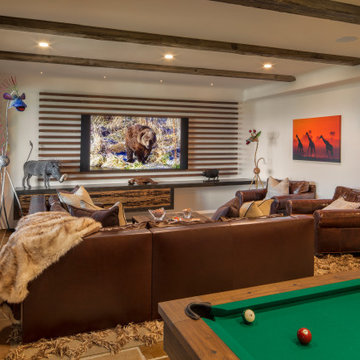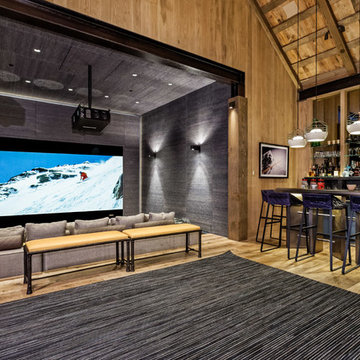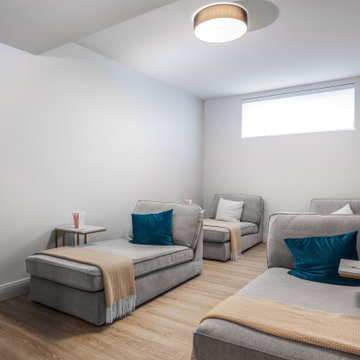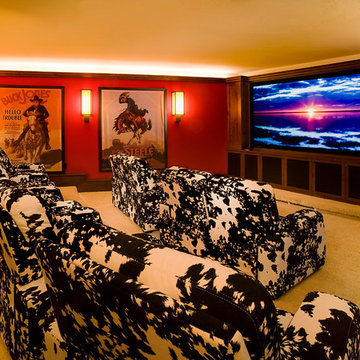Home Theatre rustici - Foto e idee per arredare
Filtra anche per:
Budget
Ordina per:Popolari oggi
141 - 160 di 1.908 foto
1 di 2
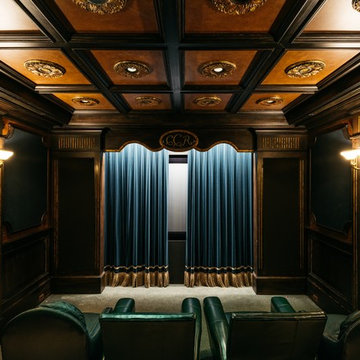
Derik Olsen Photography
Esempio di un home theatre stile rurale di medie dimensioni e chiuso con pareti verdi, moquette e parete attrezzata
Esempio di un home theatre stile rurale di medie dimensioni e chiuso con pareti verdi, moquette e parete attrezzata
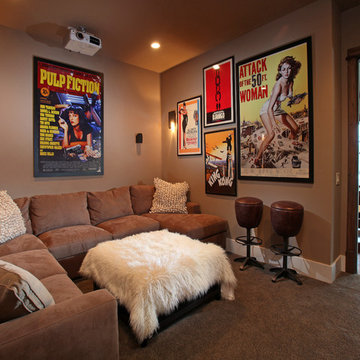
This intimate home theater provides a perfect place to relax and enjoy a good movie. Vintage movie posters complement the space. Modern Rustic Homes
Trova il professionista locale adatto per il tuo progetto
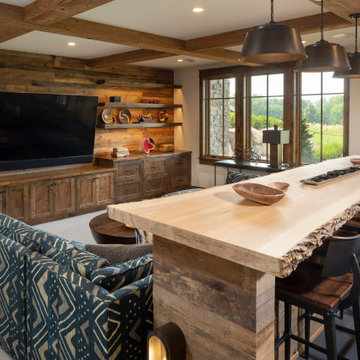
Incredible open concept theatre room with raised barn wood accent drink ledge with tree slab with live edge (bark still on!)
Reclaimed barn wood accents adorn the ceiling and back wall of TV with floating shelves.
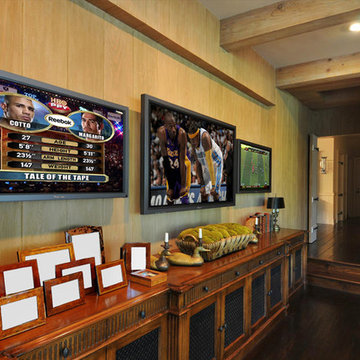
Media Room Multi-Screen Wall
Immagine di un home theatre rustico con TV a parete
Immagine di un home theatre rustico con TV a parete
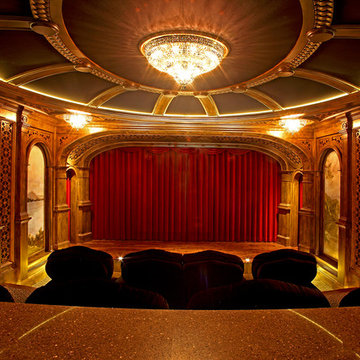
Idee per un grande home theatre stile rurale chiuso con schermo di proiezione
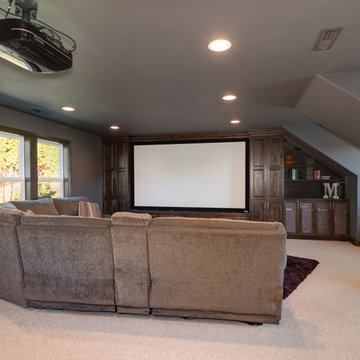
Ash Creek Photo
Esempio di un grande home theatre stile rurale chiuso con pareti grigie, moquette e schermo di proiezione
Esempio di un grande home theatre stile rurale chiuso con pareti grigie, moquette e schermo di proiezione
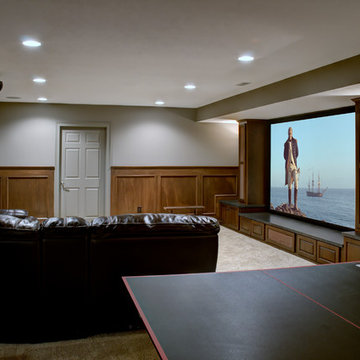
This project involved converting a partially finished basement into an ultimate media room with an English pub. The family is big on entertaining and enjoys watching movies and college football. It was important to combine the media area with the pub to create options for guests within the same space. Although the home has a full sized basement the staircase was centrally located, which made it difficult for special configuration. As a result, we were able to work with the existing plan be designing a media area large enough for a sectional sofa and additional seating with the English pub at the far end of the room.
The home owner had a projection screen on a bare wall with the electrical components stacked on boxes. The new plan involved installing new cabinets to accommodate components and surround the screen to give it a built-in finish. Open shelving also allows the homeowner to feature some of their collectible sports memorabilia. As if the 130 inch projection screen wasn’t large enough, the surround sound system makes you feel like you are part of the action. It is as close to the I MAX viewing experience as you are going to get in a home. Sound-deadening insulation was installed in the ceiling and walls to prevent noise from penetrating the second floor.
The design of the pub was inspired by the home owner’s favorite local pub, Brazenhead. The bar countertop with lift-top entrance was custom built by our carpenters to simulate aged wood. The finish looks rough, but it is smooth enough to wipe down easily. The top encloses the bar and provides seating for guests. A TV at the bar allows guest to follow along with the game on the big screen or tune into another game. The game table provides even another option for entertainment in the media room. Stacked stone with thick mortar joints was installed on the face of the bar and to an opposite wall containing the entrance to a wine room. Hand scrapped hardwood floors were installed in the pub portion of the media room to provide yet another touch to “Brazenhead” their own pub.
The wet bar is under a soffit area that continues into the media area due to existing duct work. We wanted to creatively find a way to separate the two spaces. Adding trim on the ceiling and front of soffit at the bar defined the area and made a great transition from the drywall soffit to the wet bar. A tin ceiling was installed which added to the ambience of the pub wet bar and further aided in defining the soffit as an intentional part of the design. Custom built wainscoting borders the perimeter of the media room. The end result allows the client to comfortably entertain in a space designed just for them.
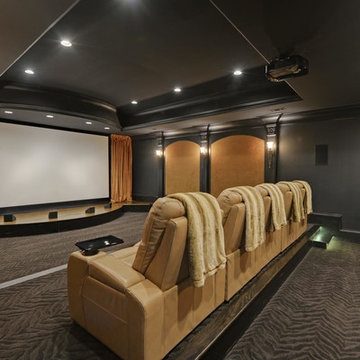
Ispirazione per un grande home theatre stile rurale chiuso con pareti nere, moquette, schermo di proiezione e pavimento marrone
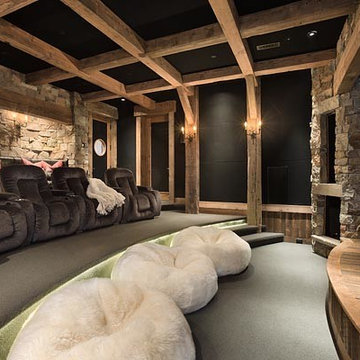
Roger Wade
Foto di un home theatre stile rurale chiuso con pareti nere, moquette e parete attrezzata
Foto di un home theatre stile rurale chiuso con pareti nere, moquette e parete attrezzata
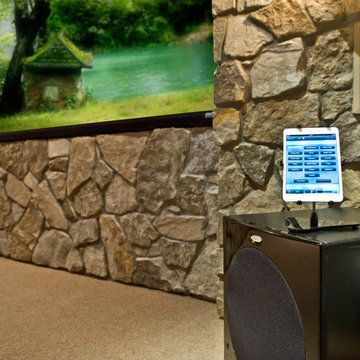
Jen Gramling
Ispirazione per un grande home theatre stile rurale aperto con schermo di proiezione, pareti grigie, moquette e pavimento grigio
Ispirazione per un grande home theatre stile rurale aperto con schermo di proiezione, pareti grigie, moquette e pavimento grigio
Home Theatre rustici - Foto e idee per arredare
8
