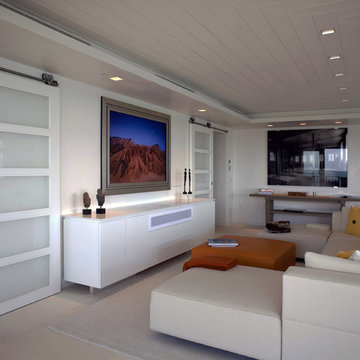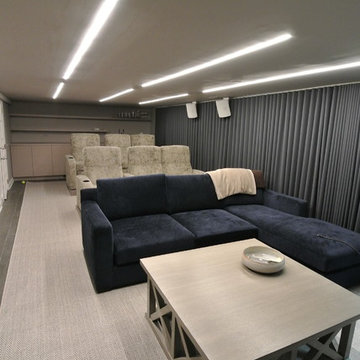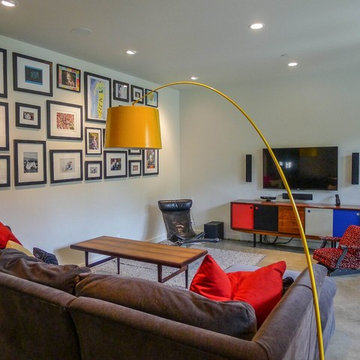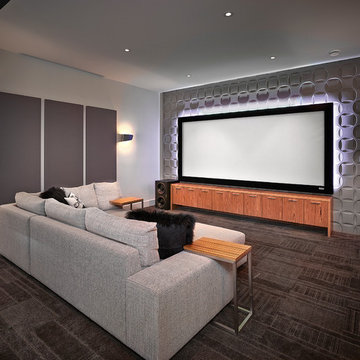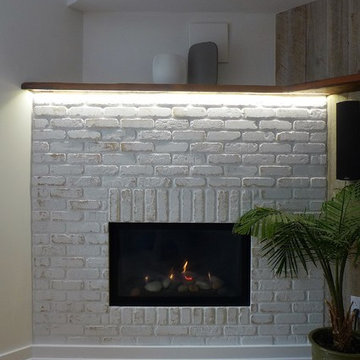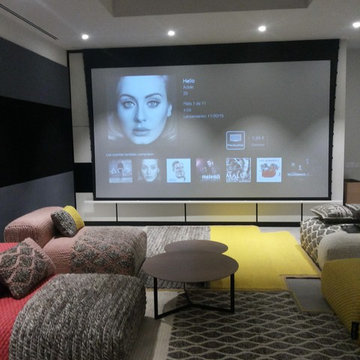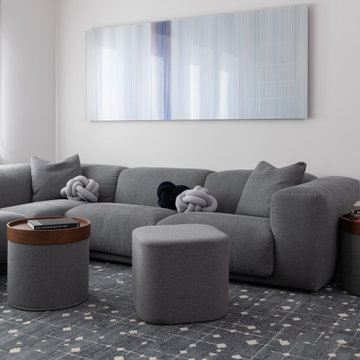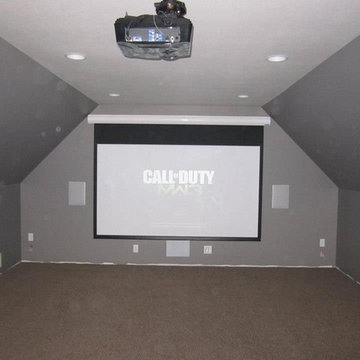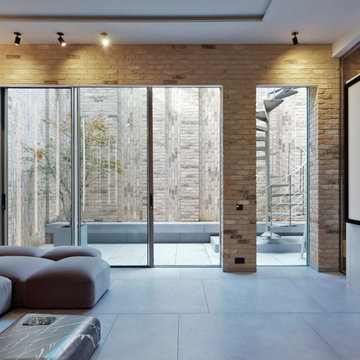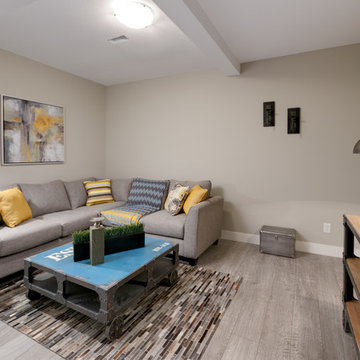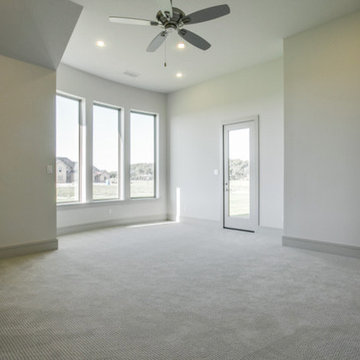Home Theatre moderni grigi - Foto e idee per arredare
Filtra anche per:
Budget
Ordina per:Popolari oggi
141 - 160 di 651 foto
1 di 3
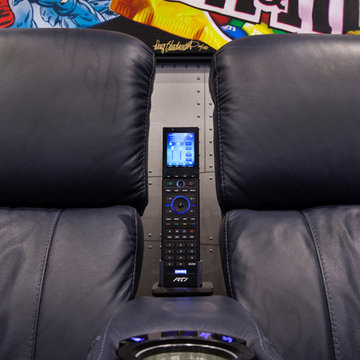
Designer: Sarah Zohar
Photo Credit: Paul Stoppi
Wall Art: "Captain America" by Photorealism (Doug Bloodworth)
Idee per un home theatre moderno di medie dimensioni e chiuso con pareti beige, moquette e schermo di proiezione
Idee per un home theatre moderno di medie dimensioni e chiuso con pareti beige, moquette e schermo di proiezione
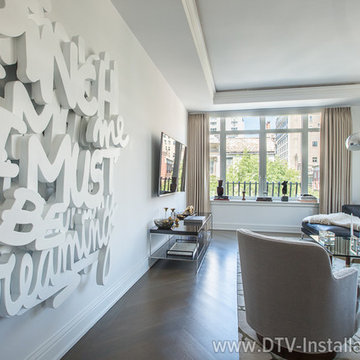
The TV mounts are notable because they can be adjusted with just a touch of the fingers, so the crystal clear and super-sharp video displayed on the Samsung 4K HDTVs can easily be viewed from anywhere in the room with no effort. The mounts also slide from side to side so they can be moved to the perfect position on each wall, and they tilt the TV back so connections can be made simply without any contortions or extra effort required.
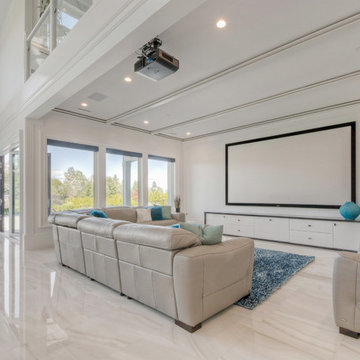
Foto di un grande home theatre minimalista aperto con pareti bianche, pavimento in marmo e schermo di proiezione
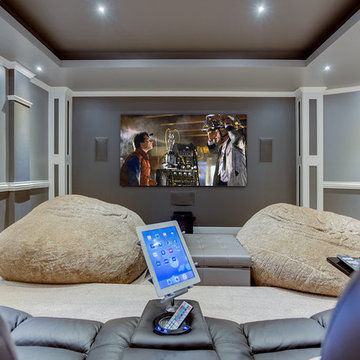
An addition was added to the second story of a home, complete with a theater room and master suite.
Idee per un grande home theatre moderno chiuso con pareti grigie, moquette e schermo di proiezione
Idee per un grande home theatre moderno chiuso con pareti grigie, moquette e schermo di proiezione
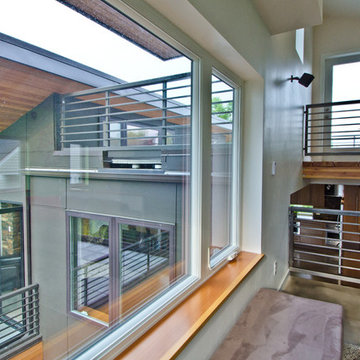
A Northwest Modern, 5-Star Builtgreen, energy efficient, panelized, custom residence using western red cedar for siding and soffits.
Photographs by Miguel Edwards
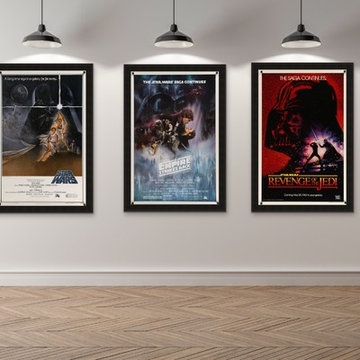
The three original movie posters from the most collectible movies ever made. Now very highly sought after and of investment quality, these posters are for the most discerning home cinema.
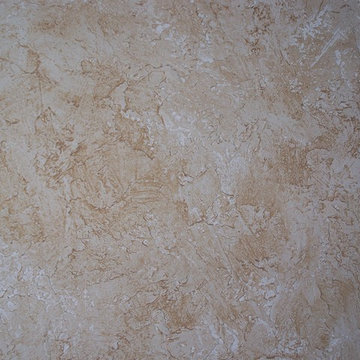
Artist Keith Lutz
Ispirazione per un ampio home theatre minimalista aperto con pareti multicolore e pavimento in marmo
Ispirazione per un ampio home theatre minimalista aperto con pareti multicolore e pavimento in marmo
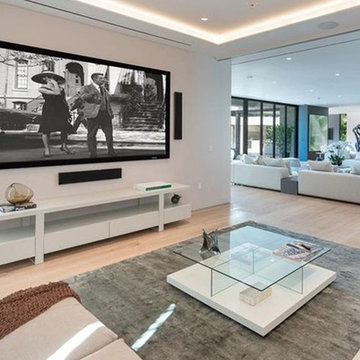
Recessed dimmable smart lighting provides the perfect illumination for relaxing in front of the latest flat screen entertainment technology, while cutting-edge audio delivers cinema-quality surround sound.
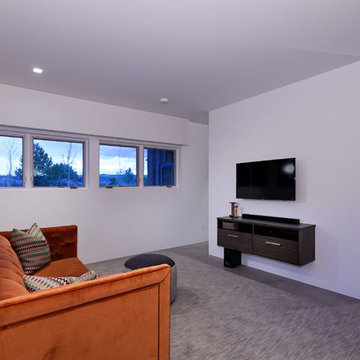
PHOTOS: Mountain Home Photo
CONTRACTOR: 3C Construction
Main level living: 1455 sq ft
Upper level Living: 1015 sq ft
Guest Wing / Office: 520 sq ft
Total Living: 2990 sq ft
Studio Space: 1520 sq ft
2 Car Garage : 575 sq ft
General Contractor: 3C Construction: Steve Lee
The client, a sculpture artist, and his wife came to J.P.A. only wanting a studio next to their home. During the design process it grew to having a living space above the studio, which grew to having a small house attached to the studio forming a compound. At this point it became clear to the client; the project was outgrowing the neighborhood. After re-evaluating the project, the live / work compound is currently sited in a natural protected nest with post card views of Mount Sopris & the Roaring Fork Valley. The courtyard compound consist of the central south facing piece being the studio flanked by a simple 2500 sq ft 2 bedroom, 2 story house one the west side, and a multi purpose guest wing /studio on the east side. The evolution of this compound came to include the desire to have the building blend into the surrounding landscape, and at the same time become the backdrop to create and display his sculpture.
“Jess has been our architect on several projects over the past ten years. He is easy to work with, and his designs are interesting and thoughtful. He always carefully listens to our ideas and is able to create a plan that meets our needs both as individuals and as a family. We highly recommend Jess Pedersen Architecture”.
- Client
“As a general contractor, I can highly recommend Jess. His designs are very pleasing with a lot of thought put in to how they are lived in. He is a real team player, adding greatly to collaborative efforts and making the process smoother for all involved. Further, he gets information out on or ahead of schedule. Really been a pleasure working with Jess and hope to do more together in the future!”
Steve Lee - 3C Construction
Home Theatre moderni grigi - Foto e idee per arredare
8
