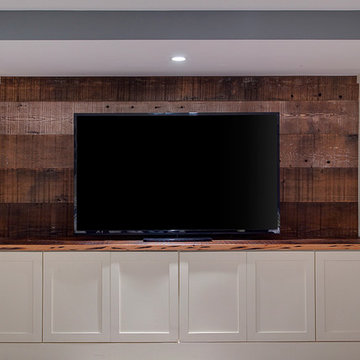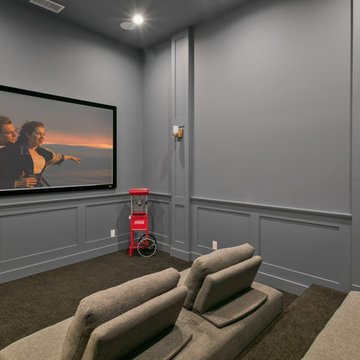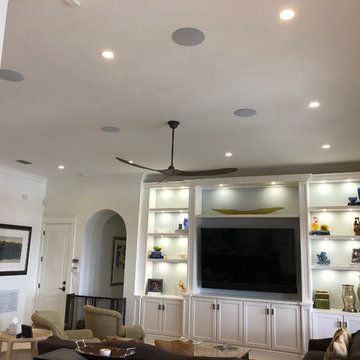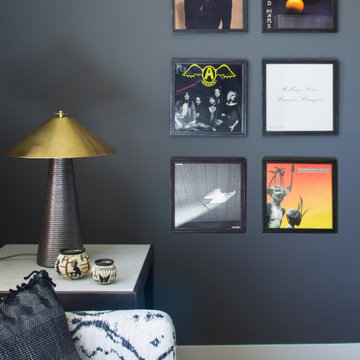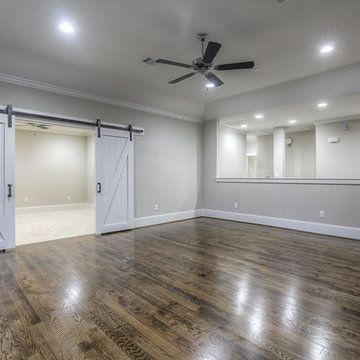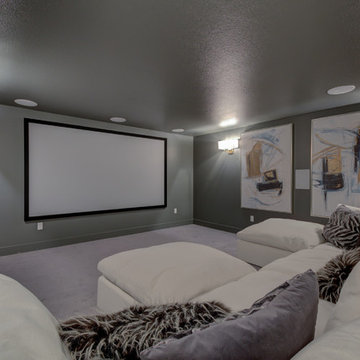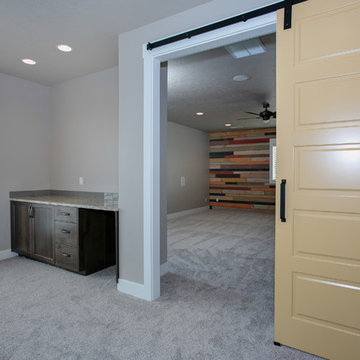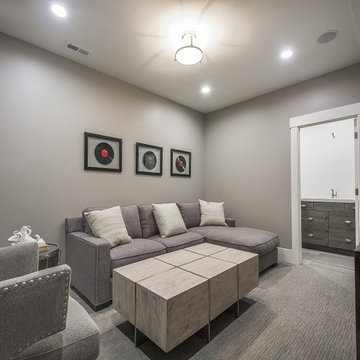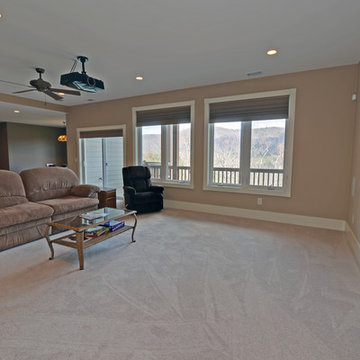Home Theatre american style grigi - Foto e idee per arredare
Filtra anche per:
Budget
Ordina per:Popolari oggi
1 - 20 di 94 foto

Foto di un ampio home theatre stile americano chiuso con moquette, schermo di proiezione, pavimento multicolore e pareti bianche
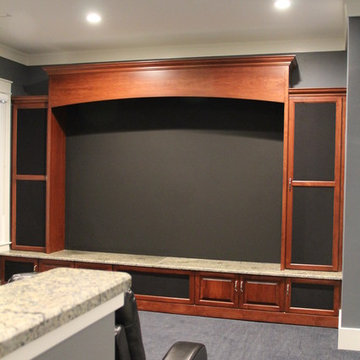
Idee per un grande home theatre stile americano chiuso con moquette e parete attrezzata
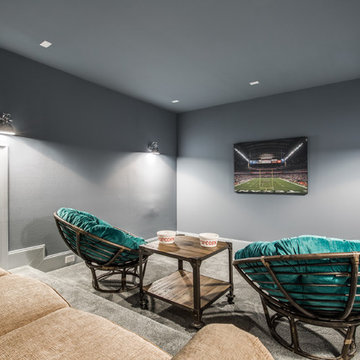
Immagine di un piccolo home theatre american style chiuso con pareti grigie, moquette e pavimento grigio
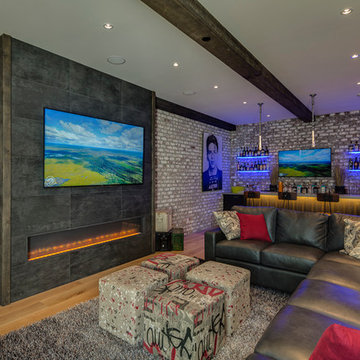
Beyond Beige Interior Design with Tavan Developments | www.beyondbeige.com | Ph: 604-876-3800
Immagine di un grande home theatre stile americano aperto con pareti grigie, parquet chiaro e TV a parete
Immagine di un grande home theatre stile americano aperto con pareti grigie, parquet chiaro e TV a parete
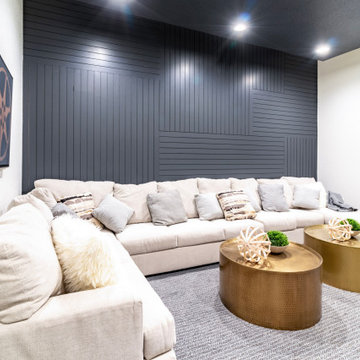
Living at The Canyons you’ll be surrounded by natural beauty while exploring the best of San Antonio, Texas in THE ideal location to suit your lifestyle.The Canyons at Scenic Loop is a gated community, offering homesites from .5 to 1.5 acres. These affordable luxury estate properties built by VE Luxury Homes are custom built dream homes in the heart of the desirable Texas Hill Country with the most relaxing stunning views in San Antonio. https://veluxuryhomes.com/the-canyons-at-scenic-loop-in-san-antonio-tx/
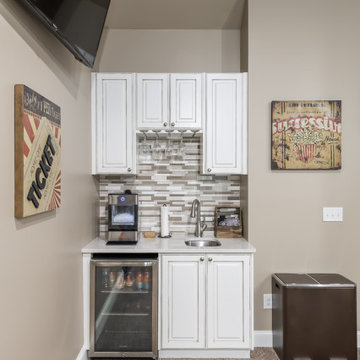
Our clients longed for a home theatre and a dedicated work out space. We designed an addition to their home that would give them all of the extra living space they needed and it looks like it has always been part of their home.
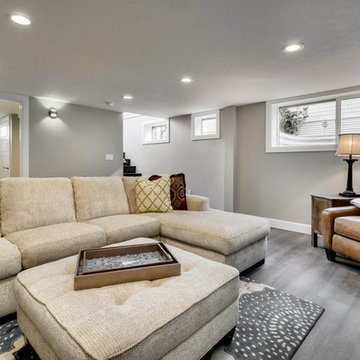
Esempio di un home theatre stile americano di medie dimensioni e aperto con pareti grigie, parquet chiaro e TV a parete
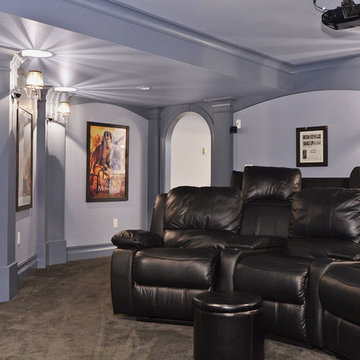
seevirtual360.com
the back seats are raised on a platform which provides a stepped up seating plan
Idee per un grande home theatre american style aperto con pareti blu, moquette e schermo di proiezione
Idee per un grande home theatre american style aperto con pareti blu, moquette e schermo di proiezione
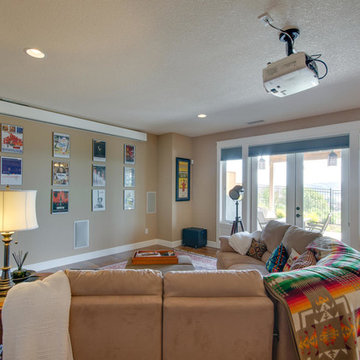
Re-PDX Photography
Idee per un home theatre american style di medie dimensioni e aperto con pareti beige, pavimento in legno massello medio e schermo di proiezione
Idee per un home theatre american style di medie dimensioni e aperto con pareti beige, pavimento in legno massello medio e schermo di proiezione
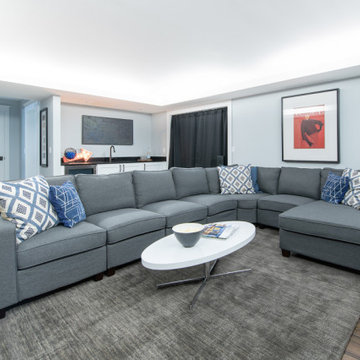
Completed in 2019, this is a home we completed for client who initially engaged us to remodeled their 100 year old classic craftsman bungalow on Seattle’s Queen Anne Hill. During our initial conversation, it became readily apparent that their program was much larger than a remodel could accomplish and the conversation quickly turned toward the design of a new structure that could accommodate a growing family, a live-in Nanny, a variety of entertainment options and an enclosed garage – all squeezed onto a compact urban corner lot.
Project entitlement took almost a year as the house size dictated that we take advantage of several exceptions in Seattle’s complex zoning code. After several meetings with city planning officials, we finally prevailed in our arguments and ultimately designed a 4 story, 3800 sf house on a 2700 sf lot. The finished product is light and airy with a large, open plan and exposed beams on the main level, 5 bedrooms, 4 full bathrooms, 2 powder rooms, 2 fireplaces, 4 climate zones, a huge basement with a home theatre, guest suite, climbing gym, and an underground tavern/wine cellar/man cave. The kitchen has a large island, a walk-in pantry, a small breakfast area and access to a large deck. All of this program is capped by a rooftop deck with expansive views of Seattle’s urban landscape and Lake Union.
Unfortunately for our clients, a job relocation to Southern California forced a sale of their dream home a little more than a year after they settled in after a year project. The good news is that in Seattle’s tight housing market, in less than a week they received several full price offers with escalator clauses which allowed them to turn a nice profit on the deal.
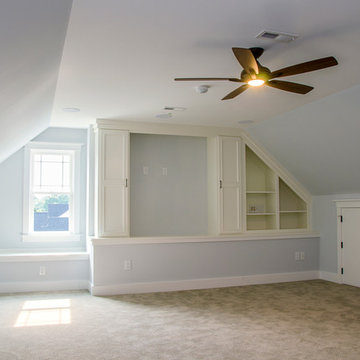
Optional third floor game room or home theater with a built-in media wall and window seat
Immagine di un home theatre stile americano di medie dimensioni e chiuso con pareti blu, moquette, parete attrezzata e pavimento beige
Immagine di un home theatre stile americano di medie dimensioni e chiuso con pareti blu, moquette, parete attrezzata e pavimento beige
Home Theatre american style grigi - Foto e idee per arredare
1
