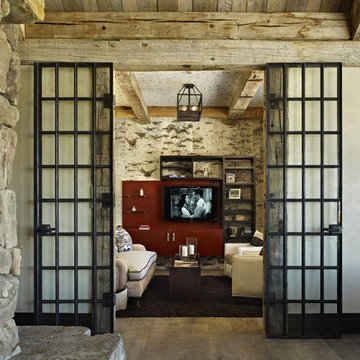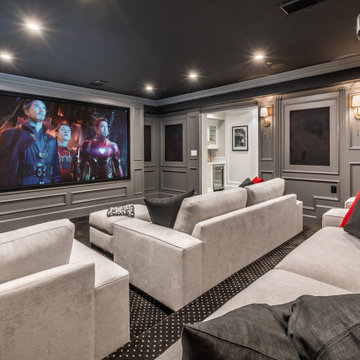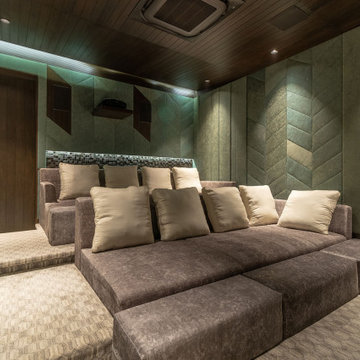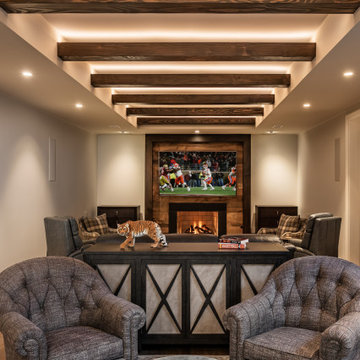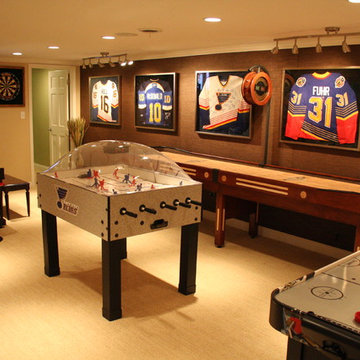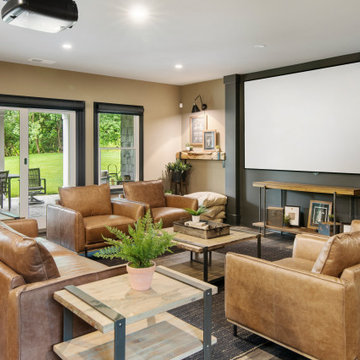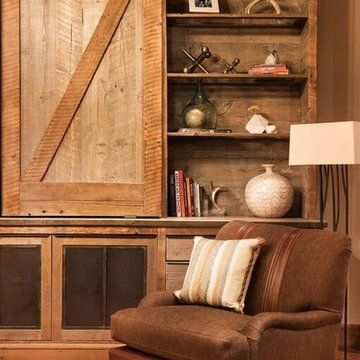Home Theatre marroni, verdi - Foto e idee per arredare
Filtra anche per:
Budget
Ordina per:Popolari oggi
61 - 80 di 20.325 foto
1 di 3
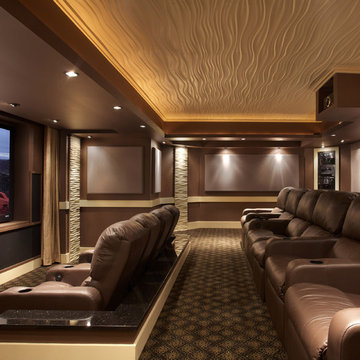
Custom Home Theater
Esempio di un home theatre design con pareti marroni e schermo di proiezione
Esempio di un home theatre design con pareti marroni e schermo di proiezione
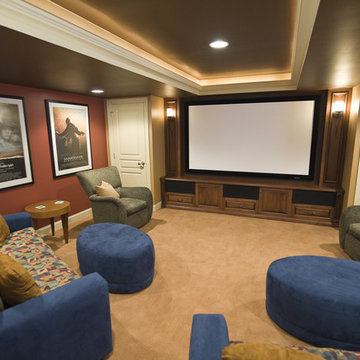
Media room and finished basement in Upper Holland, PA.
Photo by John Welsh.
Immagine di un home theatre design
Immagine di un home theatre design
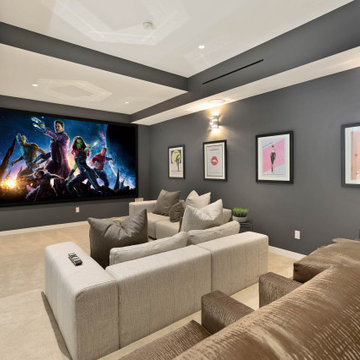
Sound isolated home theater with integrated audio and video projection.
Esempio di un home theatre design di medie dimensioni e chiuso con pareti grigie, moquette, schermo di proiezione e pavimento beige
Esempio di un home theatre design di medie dimensioni e chiuso con pareti grigie, moquette, schermo di proiezione e pavimento beige
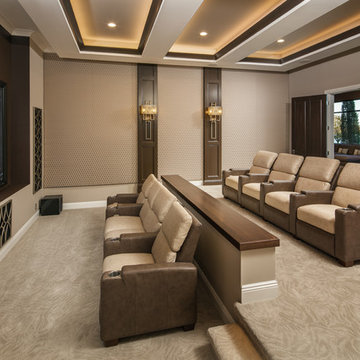
Esempio di un grande home theatre contemporaneo aperto con pareti beige, moquette, schermo di proiezione e pavimento beige
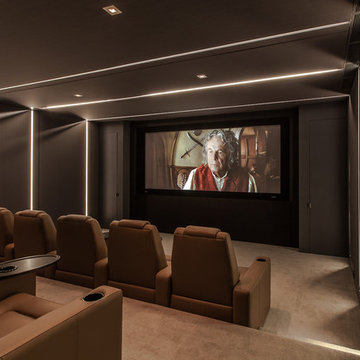
Interior audio and home automation by Legato Home Theater.
Esempio di un home theatre minimal di medie dimensioni e chiuso con pareti marroni, moquette, schermo di proiezione e pavimento marrone
Esempio di un home theatre minimal di medie dimensioni e chiuso con pareti marroni, moquette, schermo di proiezione e pavimento marrone
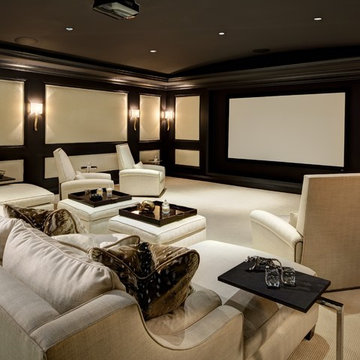
Ispirazione per un home theatre classico di medie dimensioni e chiuso con moquette, schermo di proiezione, pareti marroni e pavimento beige
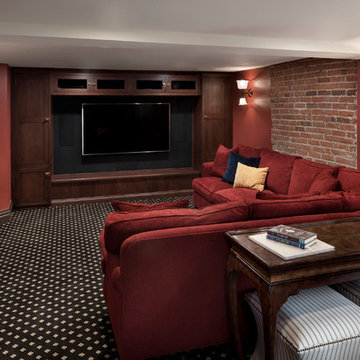
An exposed brick wall and cozy sectional make this the perfect place to entertain or relax while watching a movie.
Ispirazione per un home theatre chic con pareti rosse, moquette e pavimento multicolore
Ispirazione per un home theatre chic con pareti rosse, moquette e pavimento multicolore
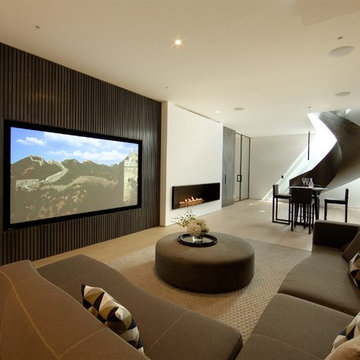
Idee per un grande home theatre contemporaneo aperto con pareti bianche, parquet chiaro, schermo di proiezione e pavimento beige
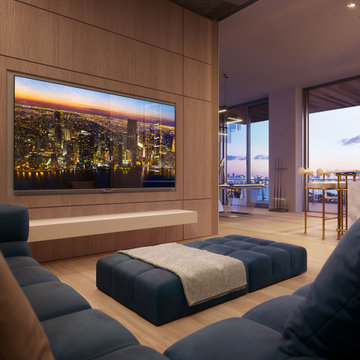
Hope theatre with sectional open to a game room and bar
Esempio di un home theatre moderno
Esempio di un home theatre moderno
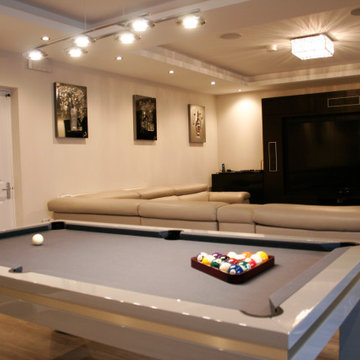
This project was to make improvements on a house which sits in the green belt zone. An extension to the main house was required to further expand living areas and kitchen space, and included a swimming pool, jacuzzi and sauna.
The original garage space which sat within the house was transformed into a games room for relaxation and entertaining, and a new build garage was built detached from the house.
Internal refurbishment was completed on the ground and first floors of the house, providing a more open plan layout downstairs, and a larger bedroom, en-suite, and walk in wardrobe on the first floor.
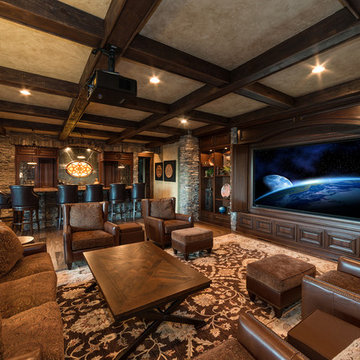
This media room has tri-folding doors beneath a paneled arched header to conceal the screen when not in use. Doors below the screen are on touch-catches for discreet equipment storage. The media center is flanked on both sides by open display cabinets. In the background to the left, you see the wet bar with custom leaded glass designs and a matching leaded glass interior door into the wine room - all by Banner's Cabinets.
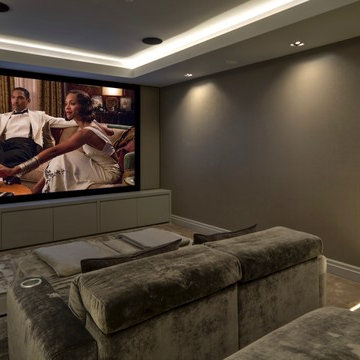
The home cinema in this new build arts & crafts style property combines traditional design references with contemporary detailing.
Built as a reference level Dolby Atmos cinema the installation incorporates Artcoustic Loudspeakers for 7.2.4 surround sound. There are two levels of luxurious cinema seating. A Denon AVR, OPPO Blu-ray player, 120” Screen Excellence screen and a 4k Sony projector form part of the installation.
Savant is used to control the projector and audio via one remote and easy to use app.
Storage of AV equipment, DVDs and a drinks chiller was achieved through the installation of bespoke joinery, also by Circle Automation.
Exceptional acoustic quality within the room was created by the installation of fabric panelling on the walls.
Lighting is also an integral part of this installation. Added depth is achieved through the use of a coiffured ceiling with LED lighting. The client’s artwork and sparkly wallpaper are also highlighted through washing light onto the walls through the positioning of in-ceiling spot lights.
Home Theatre marroni, verdi - Foto e idee per arredare
4
