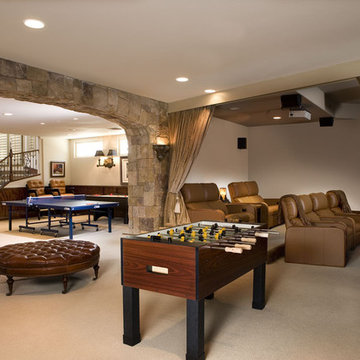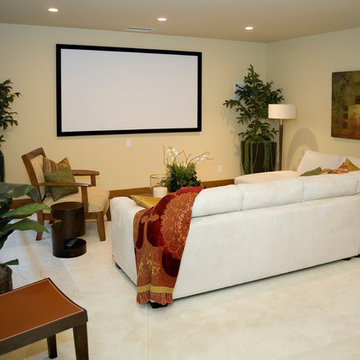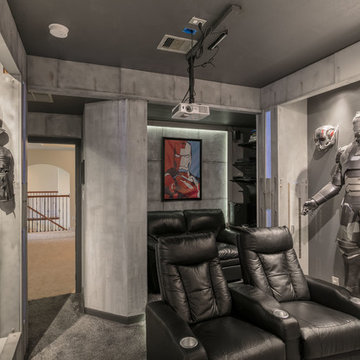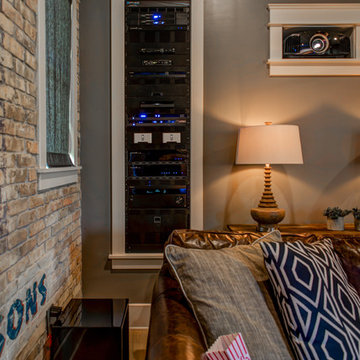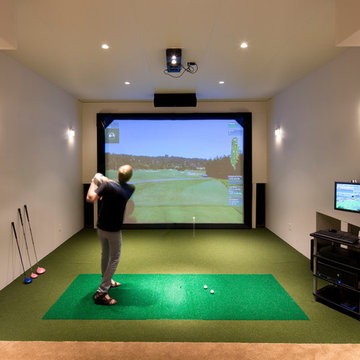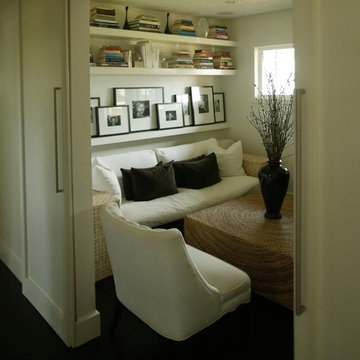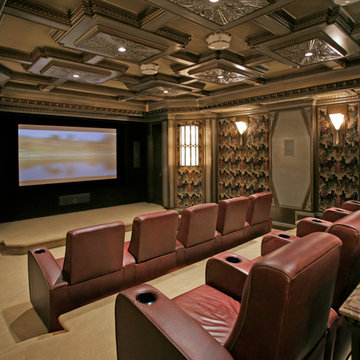Home Theatre marroni, verdi - Foto e idee per arredare
Filtra anche per:
Budget
Ordina per:Popolari oggi
161 - 180 di 20.337 foto
1 di 3
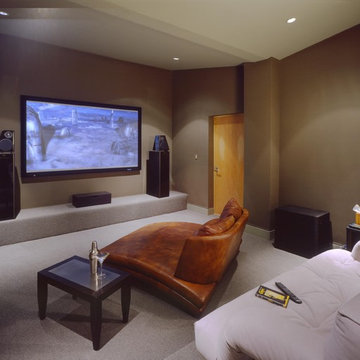
photo by Tim Maloney
Esempio di un home theatre contemporaneo con pareti marroni
Esempio di un home theatre contemporaneo con pareti marroni
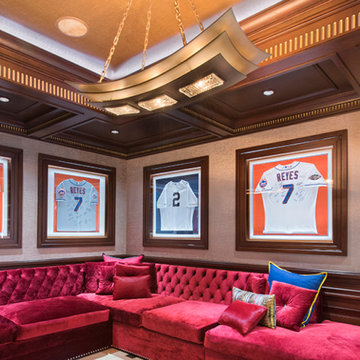
Dark mahogany stained home interior, NJ
Darker stained elements contrasting with the surrounding lighter tones of the space.
Combining light and dark tones of materials to bring out the best of the space. Following a transitional style, this interior is designed to be the ideal space to entertain both friends and family.
For more about this project visit our website
wlkitchenandhome.com
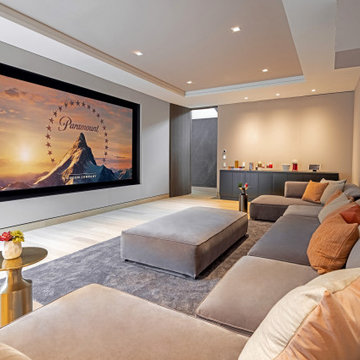
Marisol Malibu Zero One home. Modern malibu estate.
Esempio di un home theatre contemporaneo
Esempio di un home theatre contemporaneo
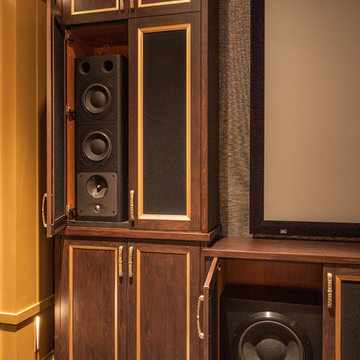
Custom Cabinet Design to house speakers
Idee per un grande home theatre chic chiuso con pareti grigie, moquette, schermo di proiezione e pavimento marrone
Idee per un grande home theatre chic chiuso con pareti grigie, moquette, schermo di proiezione e pavimento marrone
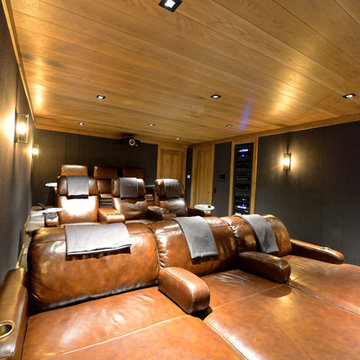
Ispirazione per un grande home theatre classico chiuso con pareti marroni, moquette e schermo di proiezione
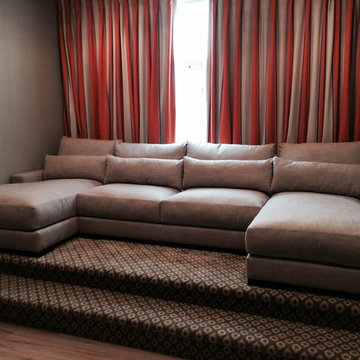
MONARCHSOFAS.COM Custom sized chaise / sofa / chaise sectional. Lumbar pillows for added comfort. Made to fit perfectly for the designated space in this media room.
AVAILABLE IN ANY SIZE AND FABRIC AT MONARCHSOFAS.COM
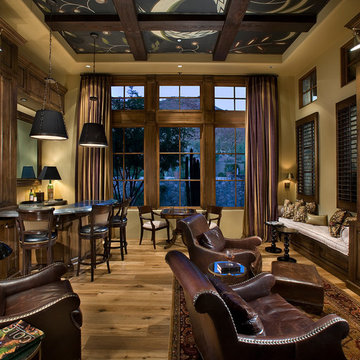
This Ranch Hacienda hillside estate boasts well over 13,000 square feet under roof. A loggia serves as the backbone for the design. Each space, both interior and exterior, has a direct response to the linear expression of outdoor space.
The exterior materials and detailing are rustic and simple in nature. The mass and scale create drama and correspond to the vast desert skyline and adjacent majestic McDowell mountain views.
Features of the house include a motor court with dual garages, a separate guest quarters, and a walk-in cooler.
Silverleaf is known for its embodiment of traditional architectural styles, and this house expresses the essence of a hacienda with its communal courtyard spaces and quiet luxury.
This was the first project of many designed by Architect C.P. Drewett for construction in Silverleaf, located in north Scottsdale.
Project Details:
Architecture | C.P. Drewett, AIA, DrewettWorks, Scottsdale, AZ
Builder | Sonora West Development, Scottsdale, AZ
Photography | Dino Tonn, Scottsdale, AZ
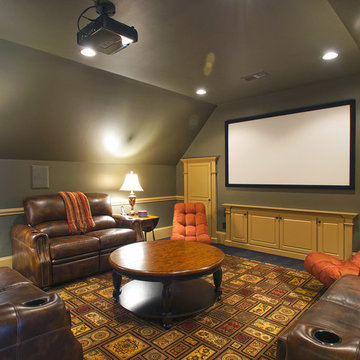
Photography by Kara Sheppard
Immagine di un home theatre classico con pavimento multicolore
Immagine di un home theatre classico con pavimento multicolore
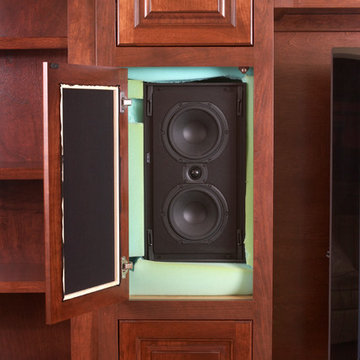
Preparing for the upcoming holiday parties, the client on this project engaged us late in the year, in hopes to have the TV in its proper placement for guests to admire. We finalized this design quickly, but efficiently, in order to meet the client's objectives. We agreed to build and install the base cabinets and TV cabinet before Christmas, then came back in January to finish the job. The client's TV was up and running for the holidays and we didn't have to rush the job and compromise its quality. Everybody wins
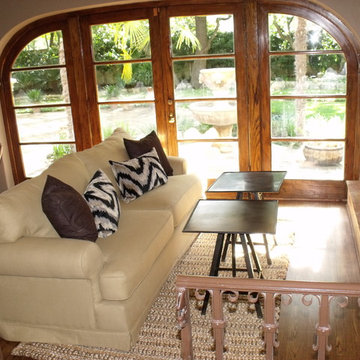
Restoration of media room after several months of leaking roof from the patio above.
Idee per un home theatre chic
Idee per un home theatre chic
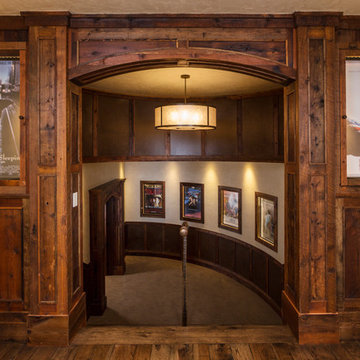
Foto di un ampio home theatre chic chiuso con pareti beige, moquette e schermo di proiezione
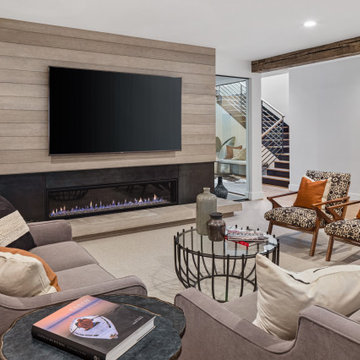
This Minnesota Artisan Tour showcase home features three exceptional natural stone fireplaces. A custom blend of ORIJIN STONE's Alder™ Split Face Limestone is paired with custom Indiana Limestone for the oversized hearths. Minnetrista, MN residence.
MASONRY: SJB Masonry + Concrete
BUILDER: Denali Custom Homes, Inc.
PHOTOGRAPHY: Landmark Photography
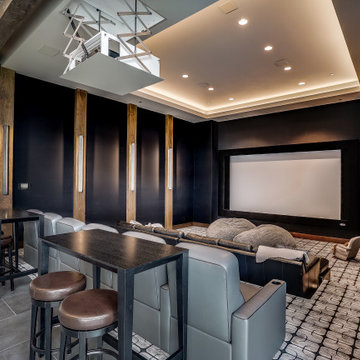
Esempio di un home theatre stile rurale con pareti bianche, moquette e pavimento grigio
Home Theatre marroni, verdi - Foto e idee per arredare
9
