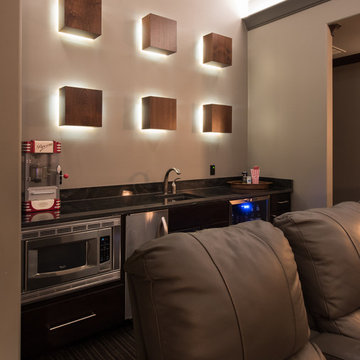Home Theatre marroni con pareti beige - Foto e idee per arredare
Filtra anche per:
Budget
Ordina per:Popolari oggi
101 - 120 di 1.514 foto
1 di 3
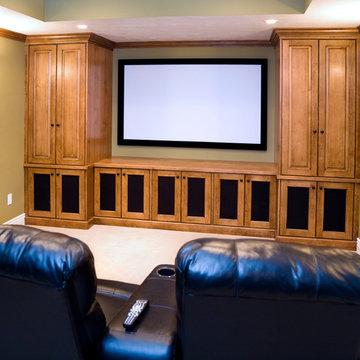
Beautiful wood cabinet theater with built-in shelving to store movies and equipment. Speakers are also tucked neatly behind the doors, built with mesh screens to allow sound to pass through.
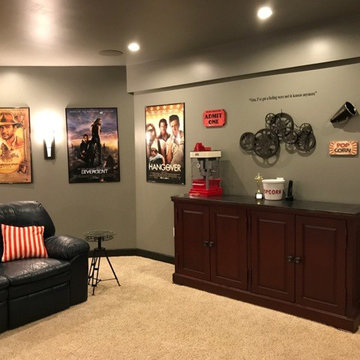
Looking for creative ideas, this family needed a space to use for entertaining and spend quality time together in. Starting out as a kids playroom, we worked with them to develop ideas to add function, organization, and most importantly, a fun space for the whole family to enjoy. The idea of a movie room was the perfect choice! We worked with a local AV company to add a large flatscreen TV, hidden/ integrated surround sound, and a control room in the closet. We also added new light fixtures, paint, custom window treatments, all with the inspiration to make the space feel like an old movie theater. We reused their existing furniture from their finished basement and added décor items and a convenient popcorn/candy bar. The custom designed closet created a space for movies, blankets/ pillows, games, and also house the controls for their entertainment center.
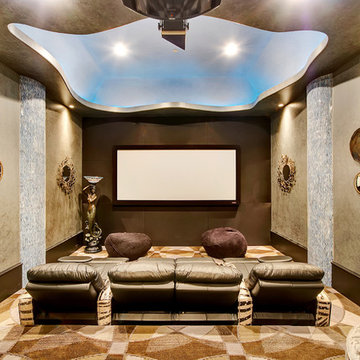
This is a showcase home by Larry Stewart Custom Homes. We are proud to highlight this Tudor style luxury estate situated in Southlake TX.
Foto di un home theatre bohémian di medie dimensioni e chiuso con moquette, pareti beige, pavimento multicolore e schermo di proiezione
Foto di un home theatre bohémian di medie dimensioni e chiuso con moquette, pareti beige, pavimento multicolore e schermo di proiezione
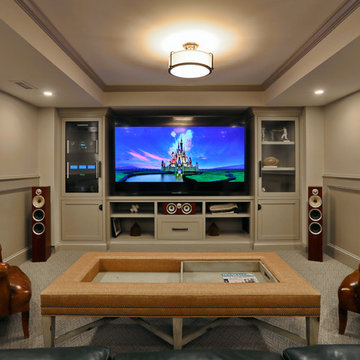
Ispirazione per un home theatre classico di medie dimensioni e chiuso con pareti beige, moquette, parete attrezzata e pavimento grigio
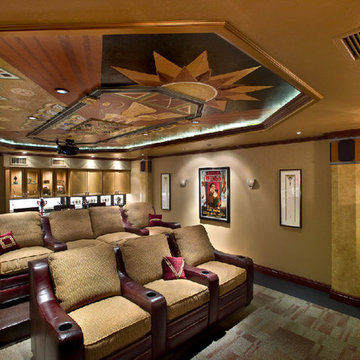
Foto di un grande home theatre chic chiuso con pareti beige, moquette, schermo di proiezione e pavimento multicolore
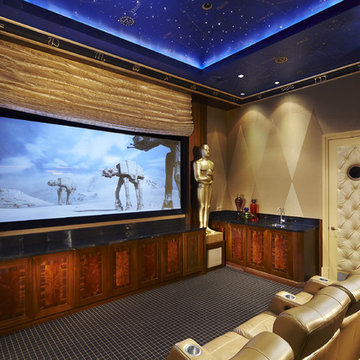
Home Theater
photo by Brantley Photography
Foto di un grande home theatre minimal chiuso con pareti beige, moquette e parete attrezzata
Foto di un grande home theatre minimal chiuso con pareti beige, moquette e parete attrezzata
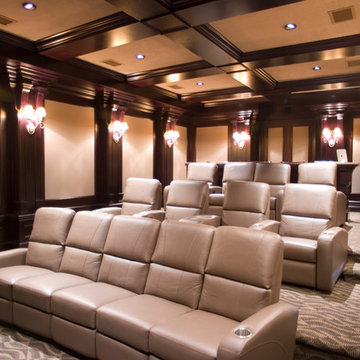
Home Theater Seating -- Front Facing
Foto di un grande home theatre classico chiuso con pareti beige, moquette e schermo di proiezione
Foto di un grande home theatre classico chiuso con pareti beige, moquette e schermo di proiezione
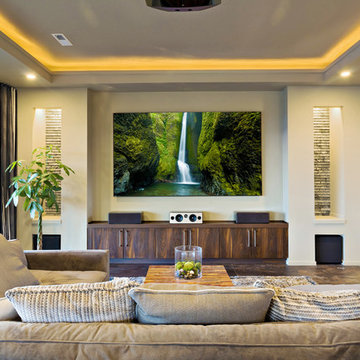
This Family Room Media Center features a front projection video system and screen that will display Satellite TV, Blu-Ray discs and AppleTV for streaming Netflix programming. Complemented with a Dolby Surround Sound System this home owner can enjoy any programming choice in style.
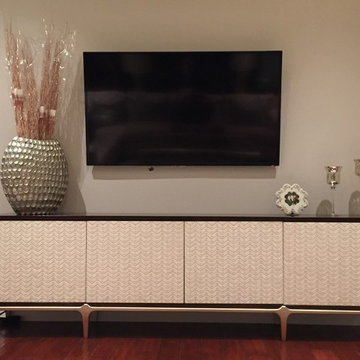
Pez Elias
Idee per un home theatre contemporaneo con pareti beige, parquet scuro e TV a parete
Idee per un home theatre contemporaneo con pareti beige, parquet scuro e TV a parete
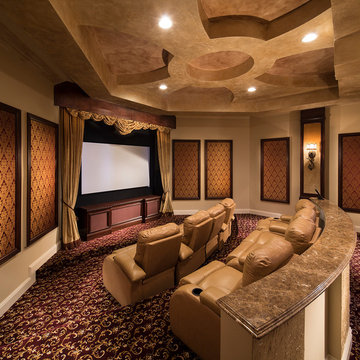
Idee per un grande home theatre mediterraneo chiuso con pareti beige, moquette, pavimento multicolore e schermo di proiezione
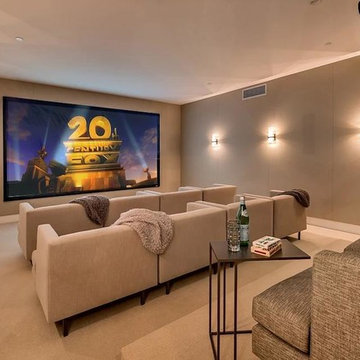
Immagine di un grande home theatre moderno chiuso con pareti beige, moquette, schermo di proiezione e pavimento beige
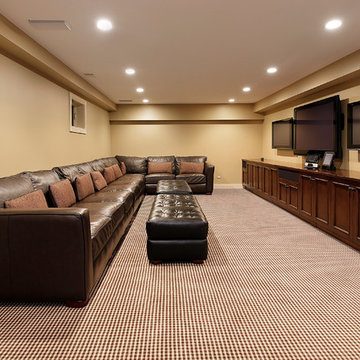
Esempio di un grande home theatre classico chiuso con pareti beige, moquette, TV a parete e pavimento multicolore
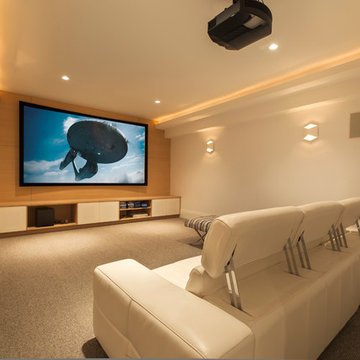
Ispirazione per un home theatre design chiuso con pareti beige, moquette, schermo di proiezione e pavimento beige
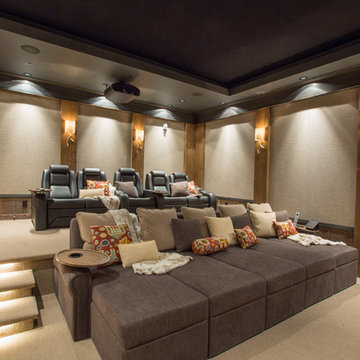
Josh Johnson
Esempio di un grande home theatre design chiuso con pareti beige, moquette e schermo di proiezione
Esempio di un grande home theatre design chiuso con pareti beige, moquette e schermo di proiezione
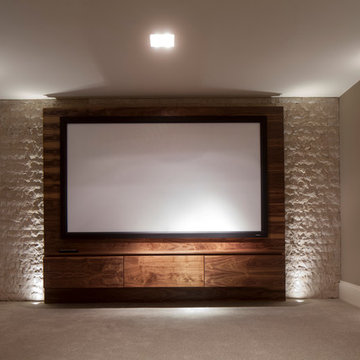
Conversion of a beautiful property originally a Country House hotel into a private home with contemporary extensions.
andrew marshall photography
Idee per un home theatre contemporaneo di medie dimensioni e chiuso con pareti beige, moquette e schermo di proiezione
Idee per un home theatre contemporaneo di medie dimensioni e chiuso con pareti beige, moquette e schermo di proiezione
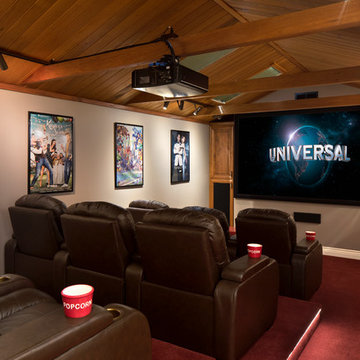
Bernard Andre Photography
Ispirazione per un grande home theatre mediterraneo chiuso con pareti beige, moquette, pavimento rosso e schermo di proiezione
Ispirazione per un grande home theatre mediterraneo chiuso con pareti beige, moquette, pavimento rosso e schermo di proiezione
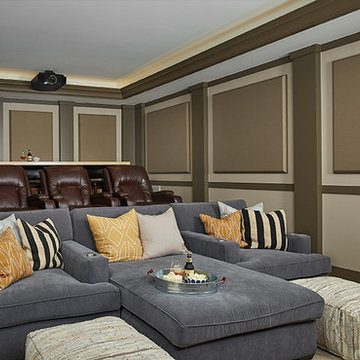
Graced with an abundance of windows, Alexandria’s modern meets traditional exterior boasts stylish stone accents, interesting rooflines and a pillared and welcoming porch. You’ll never lack for style or sunshine in this inspired transitional design perfect for a growing family. The timeless design merges a variety of classic architectural influences and fits perfectly into any neighborhood. A farmhouse feel can be seen in the exterior’s peaked roof, while the shingled accents reference the ever-popular Craftsman style. Inside, an abundance of windows flood the open-plan interior with light. Beyond the custom front door with its eye-catching sidelights is 2,350 square feet of living space on the first level, with a central foyer leading to a large kitchen and walk-in pantry, adjacent 14 by 16-foot hearth room and spacious living room with a natural fireplace. Also featured is a dining area and convenient home management center perfect for keeping your family life organized on the floor plan’s right side and a private study on the left, which lead to two patios, one covered and one open-air. Private spaces are concentrated on the 1,800-square-foot second level, where a large master suite invites relaxation and rest and includes built-ins, a master bath with double vanity and two walk-in closets. Also upstairs is a loft, laundry and two additional family bedrooms as well as 400 square foot of attic storage. The approximately 1,500-square-foot lower level features a 15 by 24-foot family room, a guest bedroom, billiards and refreshment area, and a 15 by 26-foot home theater perfect for movie nights.
Photographer: Ashley Avila Photography
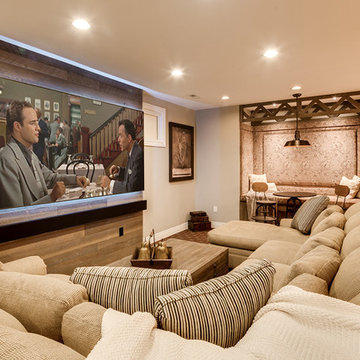
The client had a finished basement space that was not functioning for the entire family. He spent a lot of time in his gym, which was not large enough to accommodate all his equipment and did not offer adequate space for aerobic activities. To appeal to the client's entertaining habits, a bar, gaming area, and proper theater screen needed to be added. There were some ceiling and lolly column restraints that would play a significant role in the layout of our new design, but the Gramophone Team was able to create a space in which every detail appeared to be there from the beginning. Rustic wood columns and rafters, weathered brick, and an exposed metal support beam all add to this design effect becoming real.
Maryland Photography Inc.
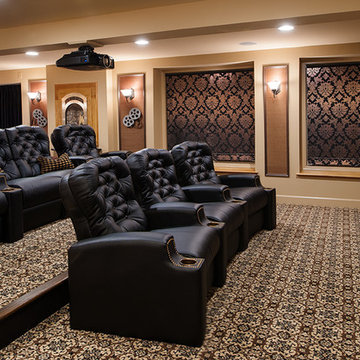
Don Cochrane Photography
Immagine di un home theatre chic di medie dimensioni e chiuso con pareti beige, moquette, schermo di proiezione e pavimento multicolore
Immagine di un home theatre chic di medie dimensioni e chiuso con pareti beige, moquette, schermo di proiezione e pavimento multicolore
Home Theatre marroni con pareti beige - Foto e idee per arredare
6
