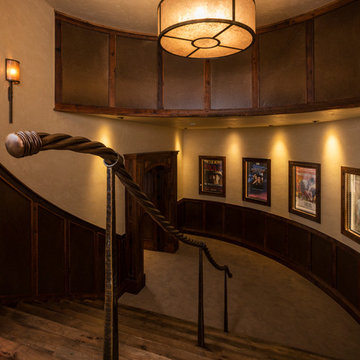Home Theatre marroni con pareti beige - Foto e idee per arredare
Filtra anche per:
Budget
Ordina per:Popolari oggi
1 - 20 di 1.514 foto
1 di 3
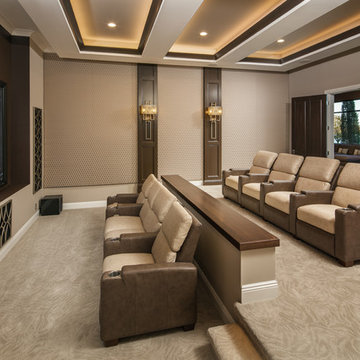
Esempio di un grande home theatre contemporaneo aperto con pareti beige, moquette, schermo di proiezione e pavimento beige
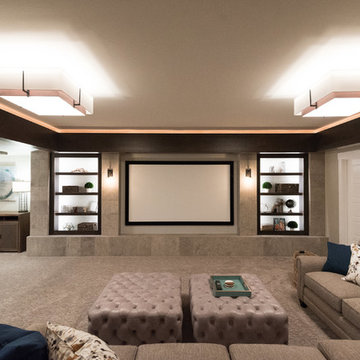
Immagine di un grande home theatre tradizionale con pareti beige, moquette e pavimento marrone
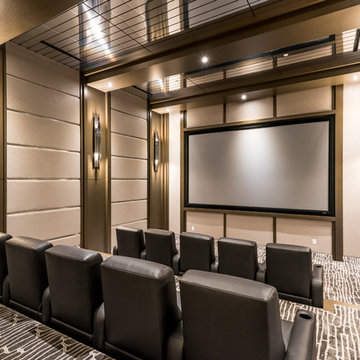
Custom Theater with Wet Bar
Immagine di un ampio home theatre minimal chiuso con pareti beige, moquette, schermo di proiezione e pavimento marrone
Immagine di un ampio home theatre minimal chiuso con pareti beige, moquette, schermo di proiezione e pavimento marrone
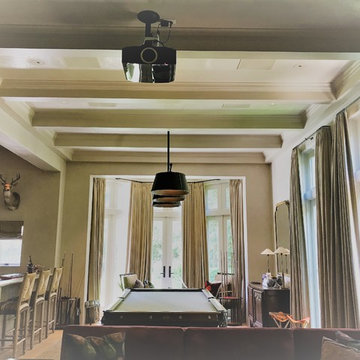
Idee per un home theatre classico chiuso con pareti beige, parquet chiaro e TV a parete
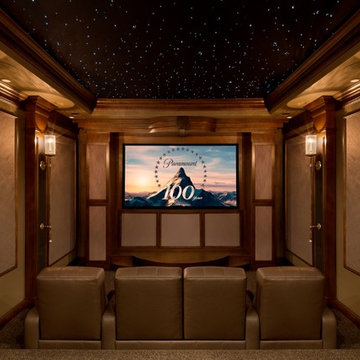
Idee per un home theatre tradizionale di medie dimensioni e chiuso con pareti beige e moquette
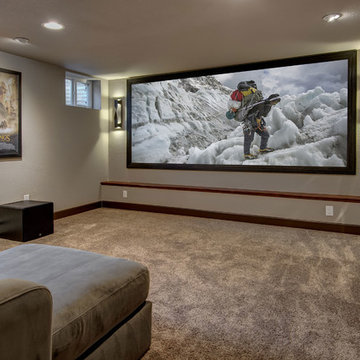
©Finished Basement Company
Immagine di un grande home theatre chic con pareti beige, moquette e pavimento marrone
Immagine di un grande home theatre chic con pareti beige, moquette e pavimento marrone
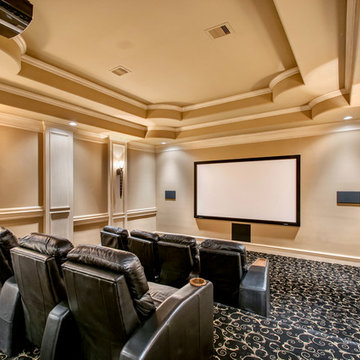
Wade Blissard
Ispirazione per un grande home theatre tradizionale chiuso con pareti beige, moquette, schermo di proiezione e pavimento marrone
Ispirazione per un grande home theatre tradizionale chiuso con pareti beige, moquette, schermo di proiezione e pavimento marrone
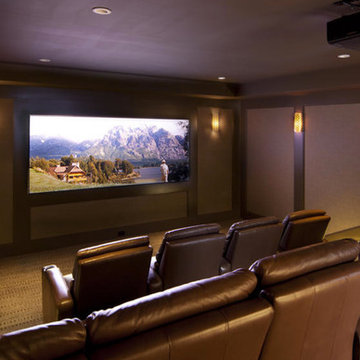
Professional Home Theater
Immagine di un home theatre chic di medie dimensioni e chiuso con pareti beige, moquette, schermo di proiezione e pavimento beige
Immagine di un home theatre chic di medie dimensioni e chiuso con pareti beige, moquette, schermo di proiezione e pavimento beige
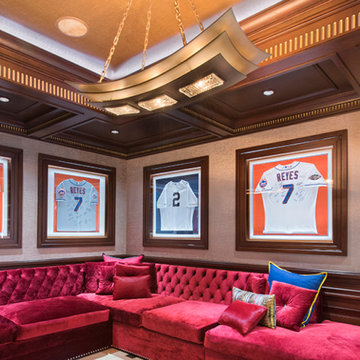
Dark mahogany stained home interior, NJ
Darker stained elements contrasting with the surrounding lighter tones of the space.
Combining light and dark tones of materials to bring out the best of the space. Following a transitional style, this interior is designed to be the ideal space to entertain both friends and family.
For more about this project visit our website
wlkitchenandhome.com
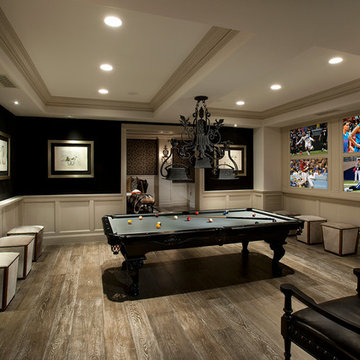
This family asked for a game room for family fun and we gave them exactly what they wanted. We love the wainscoting, wood flooring, custom molding, and millwork throughout, and the recessed mood lighting.
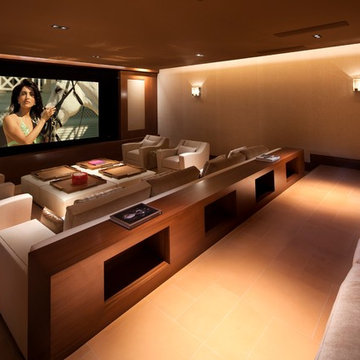
steve Lerum
Idee per un home theatre design con pareti beige, TV a parete e pavimento arancione
Idee per un home theatre design con pareti beige, TV a parete e pavimento arancione
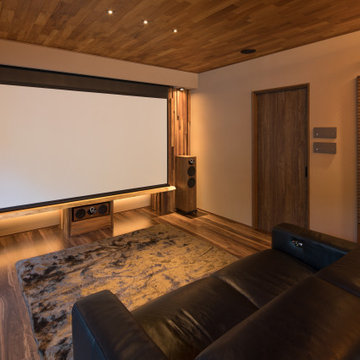
スクリーンを下ろした所です。
機材は右の格子扉内に収納。
Foto di un home theatre design con pareti beige, pavimento in legno massello medio, schermo di proiezione e pavimento marrone
Foto di un home theatre design con pareti beige, pavimento in legno massello medio, schermo di proiezione e pavimento marrone
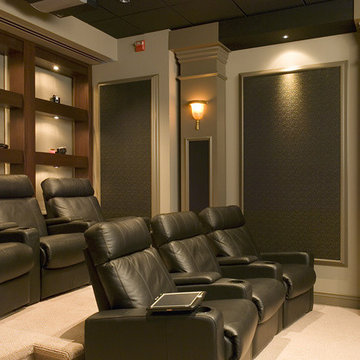
lighting control
Ispirazione per un home theatre classico di medie dimensioni e chiuso con pareti beige e moquette
Ispirazione per un home theatre classico di medie dimensioni e chiuso con pareti beige e moquette
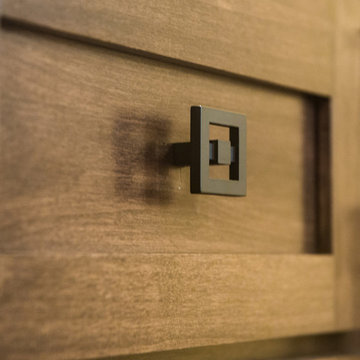
A Media Room is the perfect place to add dramatic color and rich, masculine accents and the feeling of a true bachelor pad. Perfect for entertaining, this room offers a bar, media equipment and will accommodate up to 12 people. To achieve this style we incorporated a wall of glass tile and bar. A large sectional offers lots of pillows for movie watchers. Backlit movie posters on canvas add theatre ambience. Just add popcorn and you are good to go.
In this remodel the existing media room was attached to the home via a new vestibule and stairway. The entire room was resurfaced and revamped. We added thick wool carpeting for better acoustics, repainted top to bottom, added beautifully hand-carved custom wooden barn doors as well as a wet bar in the back of the room. A full wall of mosaic glass tile in the back of the media room is lit by LED tape lighting which is built-into the custom wood shelves. Warm tones of olive green, oranges, browns and golds as well as custom-built tables and barstools make this room feel like a “man-cave”. A custom designed bar height table that sits behind the sectional was commissioned to match the new barn doors. This bar table adds extra seating to the room. Adjacent the movie screen, a custom fabric panel was constructed and hides the media tower and cables. It matches the blackout Roman shades, which keep out light and nearly disappear into the wall. Photography by Erika Bierman
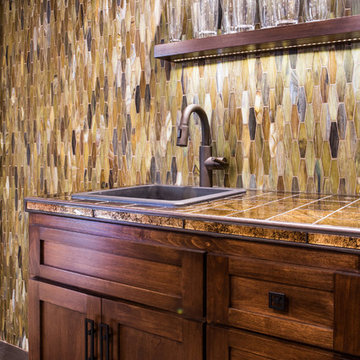
A Media Room is the perfect place to add dramatic color and rich, masculine accents and the feeling of a true bachelor pad. Perfect for entertaining, this room offers a bar, media equipment and will accommodate up to 12 people. To achieve this style we incorporated a wall of glass tile and bar. A large sectional offers lots of pillows for movie watchers. Backlit movie posters on canvas add theatre ambience. Just add popcorn and you are good to go.
In this remodel the existing media room was attached to the home via a new vestibule and stairway. The entire room was resurfaced and revamped. We added thick wool carpeting for better acoustics, repainted top to bottom, added beautifully hand-carved custom wooden barn doors as well as a wet bar in the back of the room. A full wall of mosaic glass tile in the back of the media room is lit by LED tape lighting which is built-into the custom wood shelves. Warm tones of olive green, oranges, browns and golds as well as custom-built tables and barstools make this room feel like a “man-cave”. A custom designed bar height table that sits behind the sectional was commissioned to match the new barn doors. This bar table adds extra seating to the room. Adjacent the movie screen, a custom fabric panel was constructed and hides the media tower and cables. It matches the blackout Roman shades, which keep out light and nearly disappear into the wall. Photography by Erika Bierman
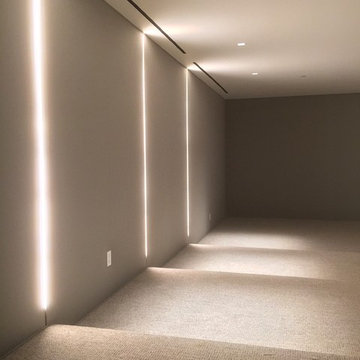
Custom Wall Upholstery. Fabricated by Sloan Reis.
Foto di un grande home theatre moderno chiuso con pareti beige, moquette e pavimento beige
Foto di un grande home theatre moderno chiuso con pareti beige, moquette e pavimento beige
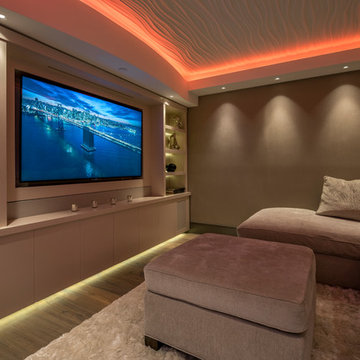
Esempio di un home theatre design con pareti beige, pavimento in legno massello medio e parete attrezzata
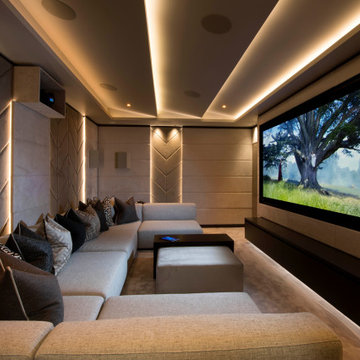
There's nothing like a dedicated home cinema for that immersive experience paired with incredible sound. All in the comfort of super-comfy sofas with your favourite snacks and treats.
We like to throw some design quirks like hidden louvered ceiling lighting and soft padded chevron panelling to help the acoustics.
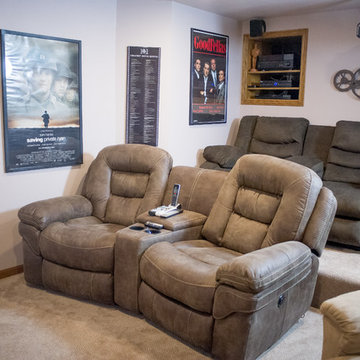
Brenda Eckhardt Photography
Idee per un piccolo home theatre classico con pareti beige e moquette
Idee per un piccolo home theatre classico con pareti beige e moquette
Home Theatre marroni con pareti beige - Foto e idee per arredare
1
