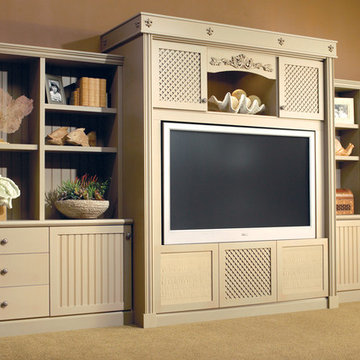Home Theatre marroni con parete attrezzata - Foto e idee per arredare
Filtra anche per:
Budget
Ordina per:Popolari oggi
81 - 100 di 773 foto
1 di 3
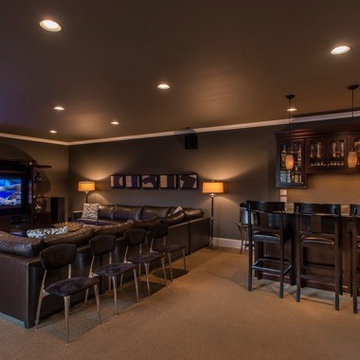
This Floridian inspired home was a custom project we designed with a large wine room in the upstairs. The exterior has a beautiful beige stucco with white trim to offset the color. We have our Signature Stair System with a detailed wrought iron baluster and wood treads.
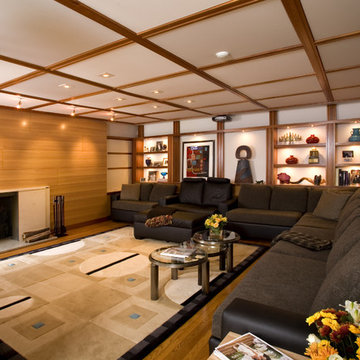
This family room was originally a large alcove off a hallway. The TV and audio equipment was housed in a laminated 90's style cube array and simply didn't fit the style for the rest of the house. To correct this and make the space more in line with the architecture throughout the house a partition was designed to house a 60" flat panel TV. All equipment with the exception of the DVD player was moved into another space. A 120" screen was concealed in the ceiling beneath the cherry strips added to the ceiling; additionally the whole ceiling appears to be wall board but in fact is fiberglass with a white fabric stretched over it with conceals the 7 speakers located in the ceiling.
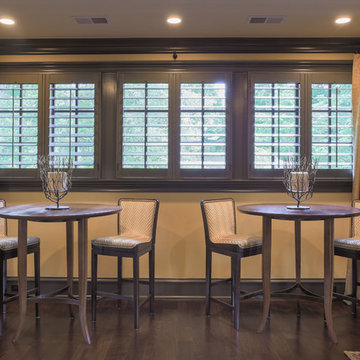
A recessed live triple dormer is perfect for two high top tables by Swaim accompanied by swivel stools from Hancock and Moore upholstered in rich velvet from Scalamandre’ fabrics. The shutters are custom painted in Black Fox by Sherwin Williams to match the trim throughout the large space. A High Gloss finish was used to reflect light and is an ambiguous black/brown/charcoal color that pairs perfectly with the granite of the bar and game table and chairs by Lorts Furniture.
Designed by Melodie Durham of Durham Designs & Consulting, LLC. Photo by Livengood Photographs [www.livengoodphotographs.com/design].
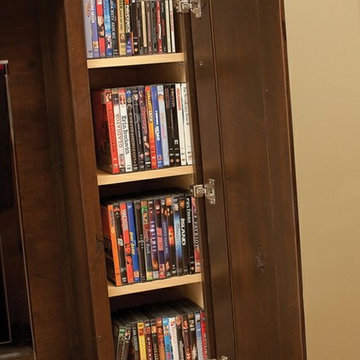
Media Centers are a fashionable feature in new homes and a popular remodeling project for existing homes. With open floor plans, the media room is often designed adjacent to the kitchen, and it makes good sense to visually tie these rooms together with coordinating cabinetry styling and finishes.
Dura Supreme’s entertainment cabinetry is designed to fit the conventional sizing requirements for media components. With our entertainment accessories, your sound system, speakers, gaming systems, and movie library can be kept organized and accessible.
The entertainment center shown here is just one example of the many different looks that can be created with Dura Supreme’s entertainment cabinetry. The quality construction you expect from Dura Supreme, with all of our door styles, wood species, and finishes, to create the one-of-a-kind look that perfectly complements your home and your lifestyle.
Entertainment cabinetry from Dura Supreme can be designed to integrate seamlessly with your living room furniture and other cabinetry within the home. Dura Supreme's Crestwood Cabinetry is shown here with "Montego" cabinet door style in Knotty Alder wood with the Heavy Patina “D” finish.
Request a FREE Dura Supreme Brochure Packet:
http://www.durasupreme.com/request-brochure
Find a Dura Supreme Showroom near you today:
http://www.durasupreme.com/dealer-locator
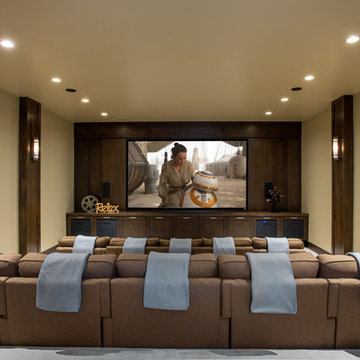
Esempio di un home theatre contemporaneo chiuso e di medie dimensioni con parete attrezzata, pareti beige, moquette e pavimento grigio
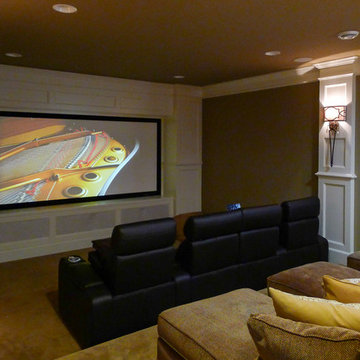
A Whole House Transformation – conceived as a remodel and addition, the final design iteration for this home is uniquely multifaceted. There were structural considerations and the overall floor plan design centered on maximizing the views. Additions to this home totaled over 1,200 square feet. What was once the master suite, on the second floor, is now a teenagers bedroom. The master suite was relocated to the first floor and is now overlooking the pool, pool house and patio with panoramic views of the backyard. The front entrance closet became the new entrance for the master suite, which includes a sprawling bathroom and boutique closet. Underneath this area is the new theater and billiard room located in the lower level. A new front entrance and roof gables were added for a seamless new exterior look on the right side of the house. The new functional home office, gourmet kitchen, wainscot dining room, and laundry on the main level were taken down to the studs. A new traditional style for the home was created with new cabinetry, trim and millwork, space planning and detail. The lower level was gutted and turned into an award winning showpiece with gym, full wet bar and kitchen, wine nook, family room and game room marrying the new addition with theater and billiard area. The entire exterior stucco was taken off the home and pool house replacing it with stone, stone pillars, shakes and board and batten. The small screen deck was torn off making for expansive 3 season living with a new covered stone grill area. The patio was expanded with a stone fireplace overlooking the entire backyard and pool area. Adding to the new design were landscape features with a new concrete driveway, stone address pier light, stamped concrete walkway to the newly created front covered porch and bead board ceiling, creating an amazing first impression.
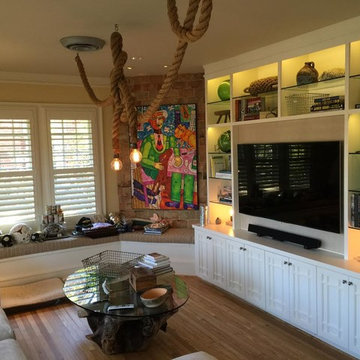
Open for Light and movie watching!
Idee per un piccolo home theatre bohémian chiuso con pareti bianche, parquet chiaro e parete attrezzata
Idee per un piccolo home theatre bohémian chiuso con pareti bianche, parquet chiaro e parete attrezzata
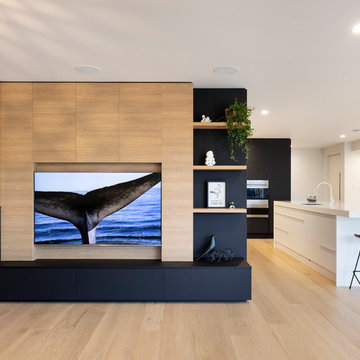
Amanda Aitken | www.aaphotography.co.nz
Idee per un grande home theatre moderno aperto con pareti bianche, pavimento in legno massello medio e parete attrezzata
Idee per un grande home theatre moderno aperto con pareti bianche, pavimento in legno massello medio e parete attrezzata
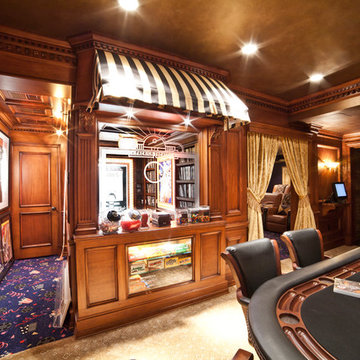
Esempio di un grande home theatre tradizionale chiuso con pareti marroni, moquette e parete attrezzata
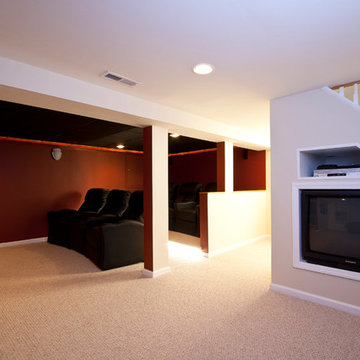
view from the pay area into the theater room, also showing the open railing stairway
Ispirazione per un grande home theatre chic aperto con pareti rosse, moquette e parete attrezzata
Ispirazione per un grande home theatre chic aperto con pareti rosse, moquette e parete attrezzata
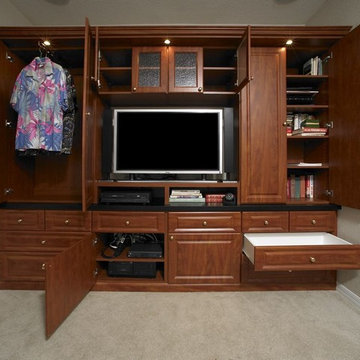
It’s likely that your television is the epicenter of your home entertainment space. Allow us to transform the centerpiece of your home’s leisure with a stylish entertainment center. With our endless array of designs, we can offer a freestanding system or a built-in wall unit that can house all of your media center components, including flat screen televisions, gaming and audio equipment. Entertainment centers also keep electronics neat and organized by hiding unsightly cords and providing a designated area to store all of your remotes, reducing clutter.
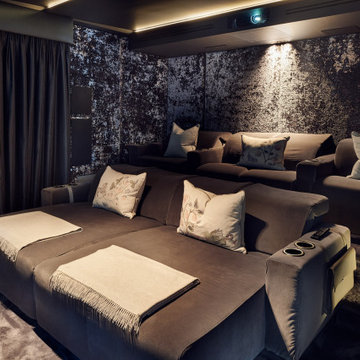
Foto di un grande home theatre design chiuso con pareti nere, moquette e parete attrezzata
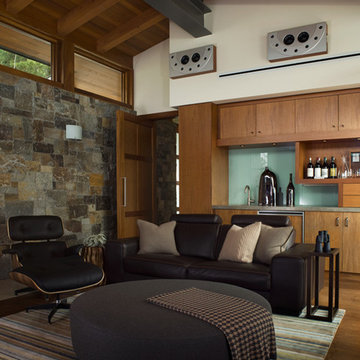
David Duncan Livingston
Esempio di un home theatre minimalista di medie dimensioni e chiuso con pareti bianche, pavimento in legno massello medio, parete attrezzata e pavimento marrone
Esempio di un home theatre minimalista di medie dimensioni e chiuso con pareti bianche, pavimento in legno massello medio, parete attrezzata e pavimento marrone
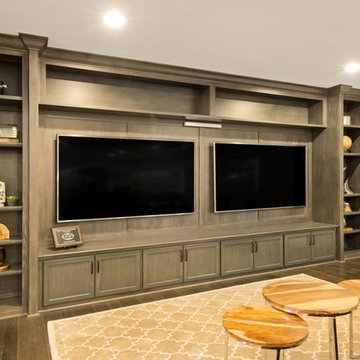
Large built-in entertainment wall accommodates two wide screens.
Ispirazione per un grande home theatre chic aperto con pareti beige, parquet scuro e parete attrezzata
Ispirazione per un grande home theatre chic aperto con pareti beige, parquet scuro e parete attrezzata
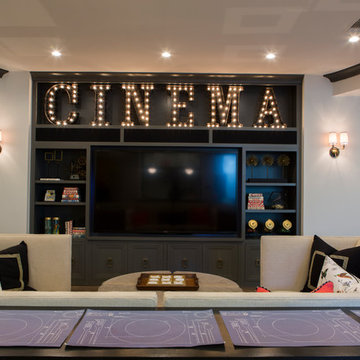
Foto di un home theatre classico di medie dimensioni e aperto con parete attrezzata, pavimento in legno massello medio e pavimento marrone
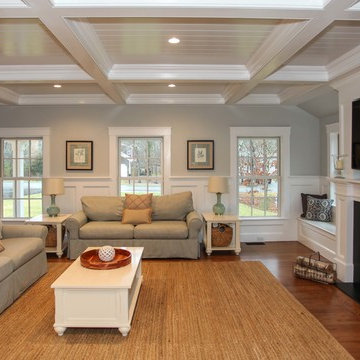
Cape Cod Home Builder - Floor plans Designed by CR Watson, Home Building Construction CR Watson, - Cape Cod General Contractor Greek Farmhouse Revival Style Home, Open Concept Floor plan, Coiffered Ceilings, Wainscoting Paneling, Victorian Era Wall Paneling, Built in Media Wall, Built in Fireplace, Bay Windows, Symmetrical Picture Windows, Wood Front Door, JFW Photography for C.R. Watson
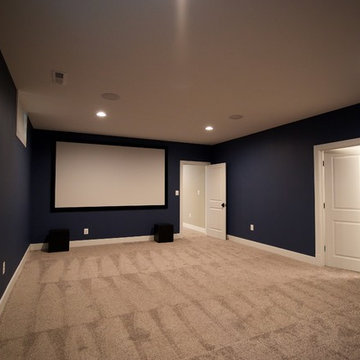
Esempio di un home theatre chiuso con pareti blu, moquette, parete attrezzata e pavimento grigio
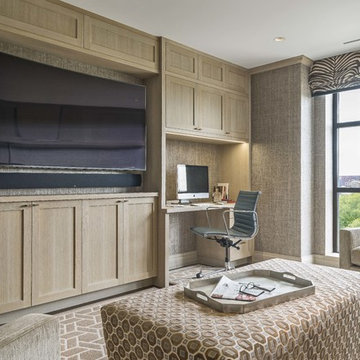
Interior design by Lewis Interiors
Photography by Richard Mandelkorn
This small home office/media room does triple-duty as a guest room, thanks to a double-set of pocket doors. The first has single-light glass doors to close it off, the second has a fully-enclosing paneled door for privacy.
Once closed, the only view is out the windows to the spectacular vision of the Boston Public gardens below.
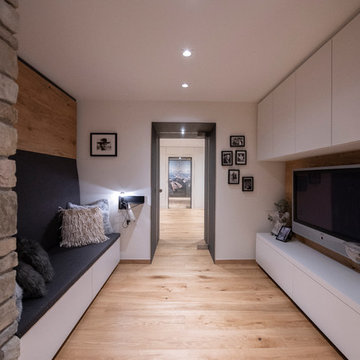
Durchgangszimmer gestaltet als Playzone mit maßgefertigter Sitzbank und TV-Möbel. Zwei Glaspendeltüren geben den Blick frei auf einen Schrank mit bedrucktem Bergpanorama.
Fotograf: Artur Lik
Architekten: Fries Architekten
Home Theatre marroni con parete attrezzata - Foto e idee per arredare
5
