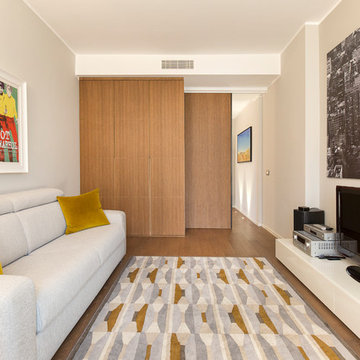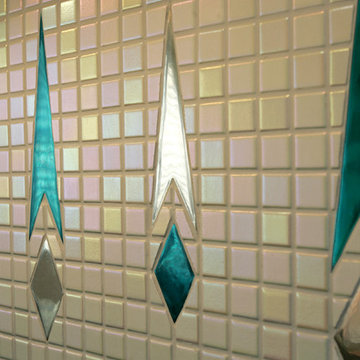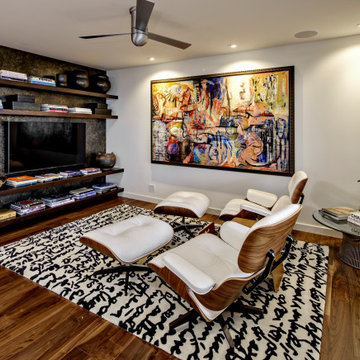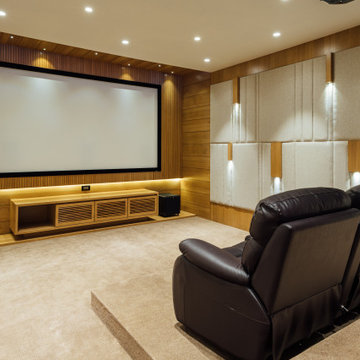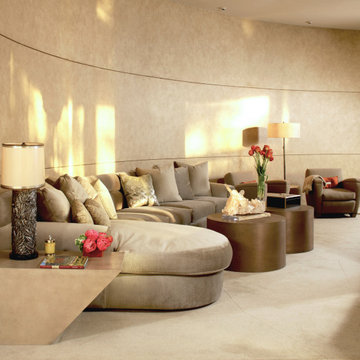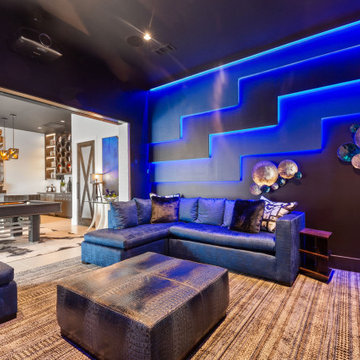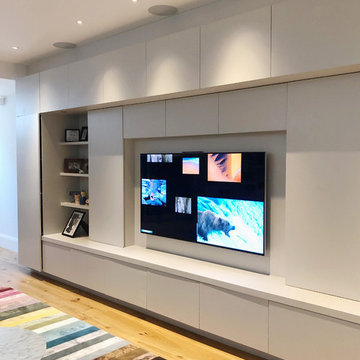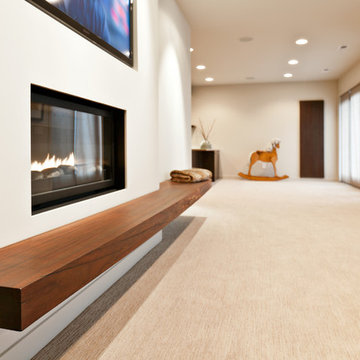Home Theatre contemporanei beige - Foto e idee per arredare
Filtra anche per:
Budget
Ordina per:Popolari oggi
41 - 60 di 683 foto
1 di 3
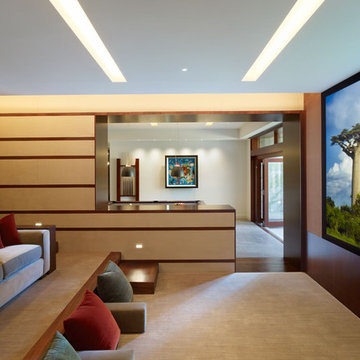
Photography: Eric Staudenmaier
Ispirazione per un home theatre design chiuso con schermo di proiezione
Ispirazione per un home theatre design chiuso con schermo di proiezione
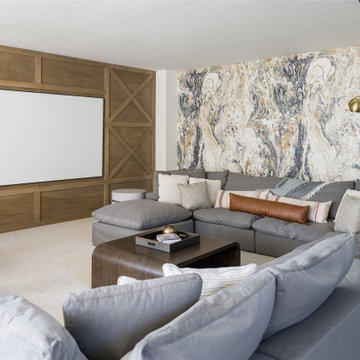
A neutral color palette punctuated by warm wood tones and large windows create a comfortable, natural environment that combines casual southern living with European coastal elegance. The 10-foot tall pocket doors leading to a covered porch were designed in collaboration with the architect for seamless indoor-outdoor living. Decorative house accents including stunning wallpapers, vintage tumbled bricks, and colorful walls create visual interest throughout the space. Beautiful fireplaces, luxury furnishings, statement lighting, comfortable furniture, and a fabulous basement entertainment area make this home a welcome place for relaxed, fun gatherings.
---
Project completed by Wendy Langston's Everything Home interior design firm, which serves Carmel, Zionsville, Fishers, Westfield, Noblesville, and Indianapolis.
For more about Everything Home, click here: https://everythinghomedesigns.com/
To learn more about this project, click here:
https://everythinghomedesigns.com/portfolio/aberdeen-living-bargersville-indiana/
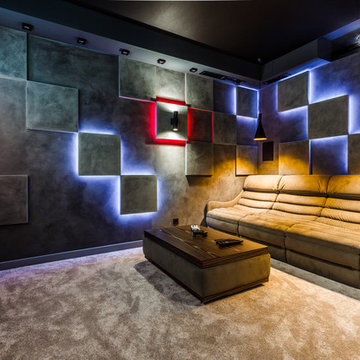
Foto di un home theatre minimal chiuso con pareti grigie, moquette, schermo di proiezione e pavimento grigio
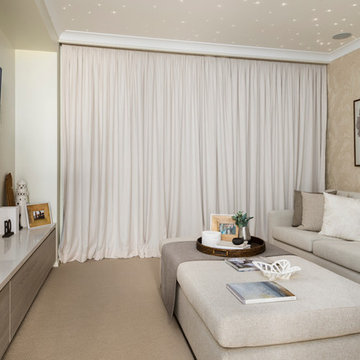
Havana Executive Display Home - Home World Thornton
Idee per un home theatre minimal di medie dimensioni e chiuso con pareti beige, moquette e TV a parete
Idee per un home theatre minimal di medie dimensioni e chiuso con pareti beige, moquette e TV a parete
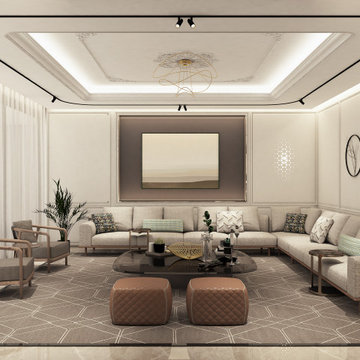
Tv room
Ispirazione per un ampio home theatre contemporaneo aperto con pavimento in marmo, pavimento beige, pareti bianche e TV a parete
Ispirazione per un ampio home theatre contemporaneo aperto con pavimento in marmo, pavimento beige, pareti bianche e TV a parete
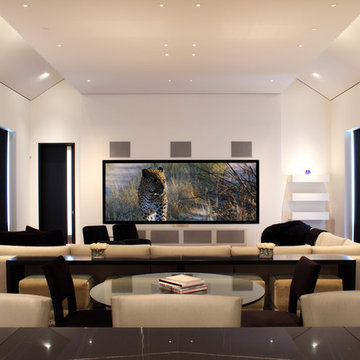
The media room in this “party barn” has a screen that fills the entire wall and uses a multi-view display for sports, motion video games such as XBOX Kinect and Nintendo Wii, as well as general entertainment. This top-of-line video system was designed for remarkable quality and brightness even under high ambient light conditions, and is paired with an audiophile-quality Steinway Lyngdorf sound system.
The media room is 48' x 30' with high ceilings. This room was designed for enjoyment…with a dramatic rear-projection screen at one end and a large custom bar at the other. The large, dramatic windows and doors covering the other two walls can open to create a barn-like effect or be hidden with motorized window treatments when the residents get serious about watching a game or movie. - See more at: http://www.engenv.com/#pproject.php?prj=30
Photography by: Blake Manosh
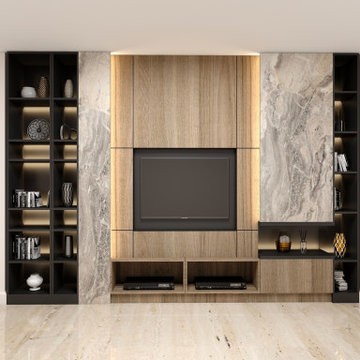
Wall Mounted TV Unit in vulcano area black with bookcase storage with lighting
Ispirazione per un piccolo home theatre minimal aperto con parete attrezzata
Ispirazione per un piccolo home theatre minimal aperto con parete attrezzata
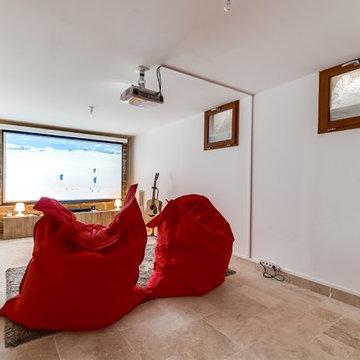
Idee per un home theatre design di medie dimensioni e chiuso con pareti bianche e schermo di proiezione
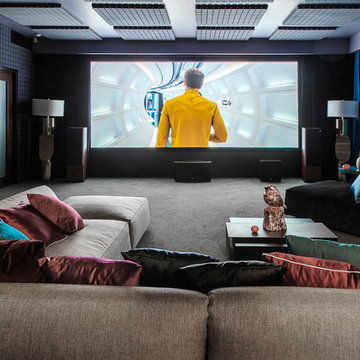
Idee per un home theatre contemporaneo chiuso con pareti nere, moquette e pavimento grigio
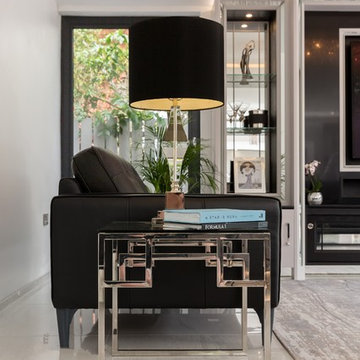
The client was adding a contemporary extension onto their Victorian property when they approached us. They wanted their new open plan kitchen, dining room and living space to reflect this fusion of architectural styles whilst delivering a subtle art deco atmosphere.
In order to maximise the potential of the space the larger appliance housings were positioned along the shorter walls, allowing them to “snug” behind the supporting pillars and become less obtrusive. This allowed the main cooking and preparation zones to be centralised along the back wall where we included a large curved mantle.
In order to create the illusion of depth mirrored wall panels with subtle art deco detailing were positioned either side of the mantle, these merged with appliance garages fitted with contrasting roller doors on each adjacent wall.
The island peninsula creates a functional and social interface allowing the kitchen to escape its architectural confines, allowing the curved cabinetry to reach into the open plan space. An elevated cylinder unit provides an approachable contrasting feature that encourages social loitering and provides a visual hook from multiple sight lines.
A black ebony drinks unit completes the cabinetry transition from kitchen to living space. This is a unique feature and has been fitted with mirrored mitred frames, art deco door inlays and mirrored plinth.
A custom TV unit provides a cabinetry counterweight within the room, providing equilibrium with the space and creating a focal point for the family. The window to the left side of the TV is counterbalanced with the introduction of feature mirror complete with a unique art deco inlay to the right. Mitred mirrored frames, open shelves with mirrored backs, complete with inlays, sliding ebony doors and Silestone wall cladding delivers stunning visual impact on this side of the room.
In order to absorb the varied ceiling heights, we created a ceiling well in the living room which matches the roof light above the kitchen. We designed and supplied all lighting effects to maximise the holistic effect and fitted a bespoke entrance door into the room.
The client wanted us to create an inspirational space for their family and it would seem that the evolutionary fusion of styles used in this design exceeded their expectations.
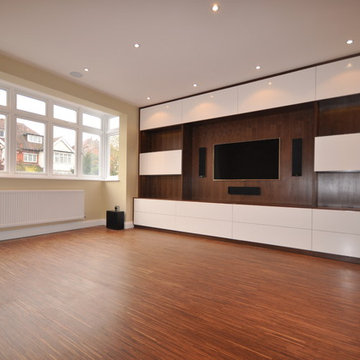
Wooden flooring and double-glazed windows. Mood lighting, Control4, CCTV, bespoke media cabinet with lighting. 60 Inch Full HD 3D television with 7.1 surround sound
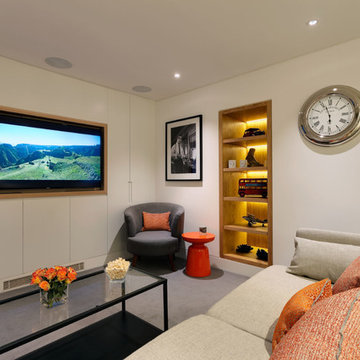
Basement Home Cinema
Bruce Hemming (photography) : Form Studio (architecture)
Immagine di un piccolo home theatre contemporaneo chiuso con pareti bianche, moquette e parete attrezzata
Immagine di un piccolo home theatre contemporaneo chiuso con pareti bianche, moquette e parete attrezzata
Home Theatre contemporanei beige - Foto e idee per arredare
3
