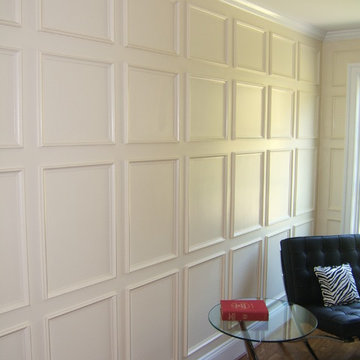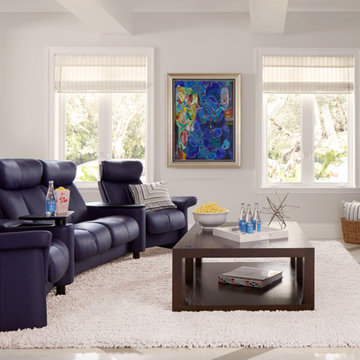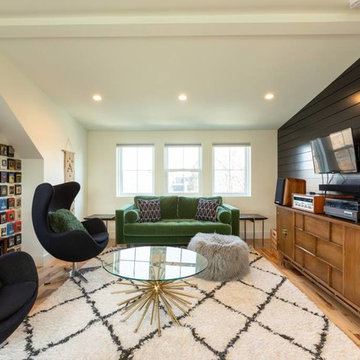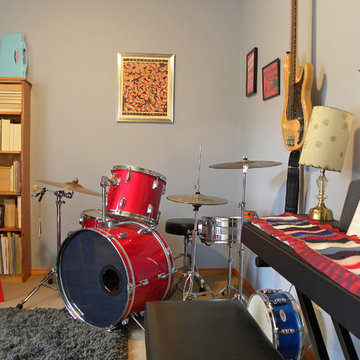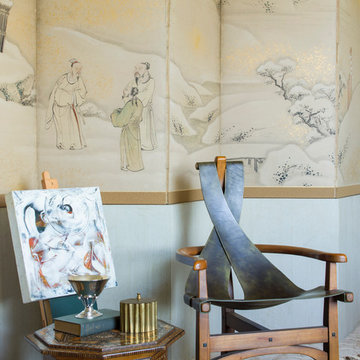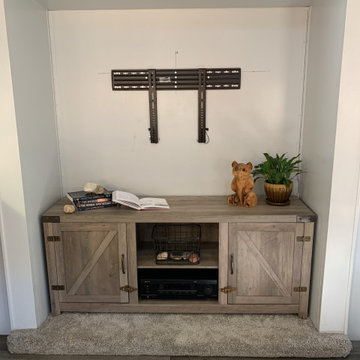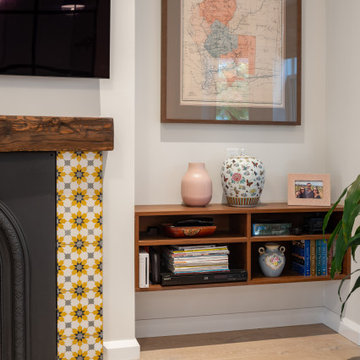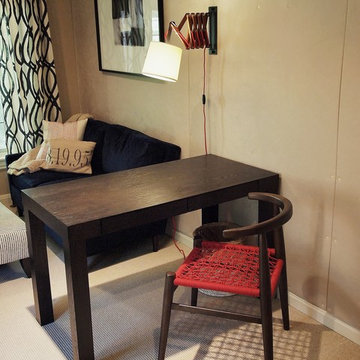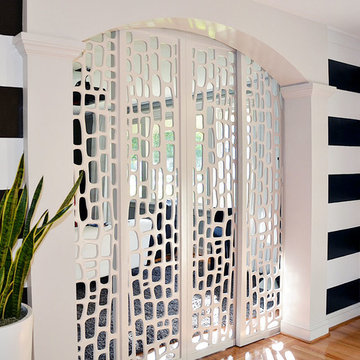Home Theatre eclettici beige - Foto e idee per arredare
Filtra anche per:
Budget
Ordina per:Popolari oggi
1 - 20 di 55 foto
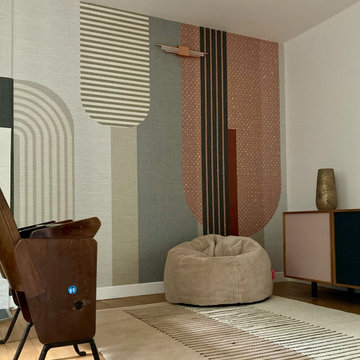
Une belle et grande maison de l’Île Saint Denis, en bord de Seine. Ce qui aura constitué l’un de mes plus gros défis ! Madame aime le pop, le rose, le batik, les 50’s-60’s-70’s, elle est tendre, romantique et tient à quelques références qui ont construit ses souvenirs de maman et d’amoureuse. Monsieur lui, aime le minimalisme, le minéral, l’art déco et les couleurs froides (et le rose aussi quand même!). Tous deux aiment les chats, les plantes, le rock, rire et voyager. Ils sont drôles, accueillants, généreux, (très) patients mais (super) perfectionnistes et parfois difficiles à mettre d’accord ?
Et voilà le résultat : un mix and match de folie, loin de mes codes habituels et du Wabi-sabi pur et dur, mais dans lequel on retrouve l’essence absolue de cette démarche esthétique japonaise : donner leur chance aux objets du passé, respecter les vibrations, les émotions et l’intime conviction, ne pas chercher à copier ou à être « tendance » mais au contraire, ne jamais oublier que nous sommes des êtres uniques qui avons le droit de vivre dans un lieu unique. Que ce lieu est rare et inédit parce que nous l’avons façonné pièce par pièce, objet par objet, motif par motif, accord après accord, à notre image et selon notre cœur. Cette maison de bord de Seine peuplée de trouvailles vintage et d’icônes du design respire la bonne humeur et la complémentarité de ce couple de clients merveilleux qui resteront des amis. Des clients capables de franchir l’Atlantique pour aller chercher des miroirs que je leur ai proposés mais qui, le temps de passer de la conception à la réalisation, sont sold out en France. Des clients capables de passer la journée avec nous sur le chantier, mètre et niveau à la main, pour nous aider à traquer la perfection dans les finitions. Des clients avec qui refaire le monde, dans la quiétude du jardin, un verre à la main, est un pur moment de bonheur. Merci pour votre confiance, votre ténacité et votre ouverture d’esprit. ????
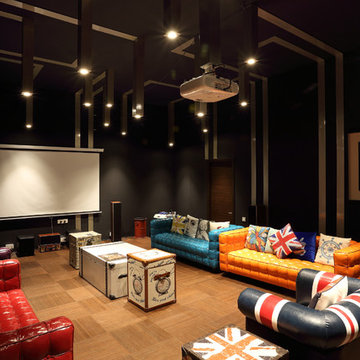
Foto di un grande home theatre eclettico chiuso con pavimento in legno massello medio, pavimento marrone, pareti nere e schermo di proiezione
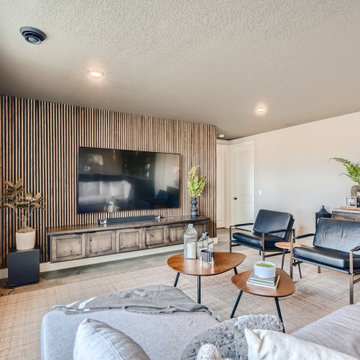
Wood slat wall detail carried over from bar area.
Immagine di un grande home theatre bohémian aperto con pareti bianche, pavimento in cemento, TV a parete e pavimento grigio
Immagine di un grande home theatre bohémian aperto con pareti bianche, pavimento in cemento, TV a parete e pavimento grigio
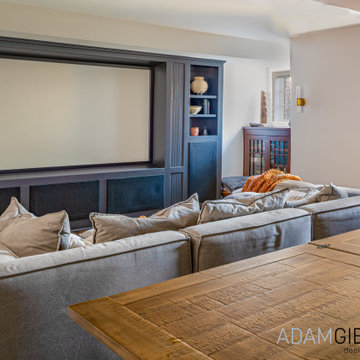
Immagine di un grande home theatre boho chic aperto con pareti bianche, moquette, schermo di proiezione e pavimento beige
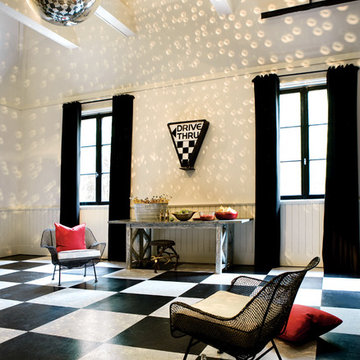
PERFECT PITCH
Architect D. Stanley Dixon and designer Betty Burgess team up to create a winning design for Atlanta Brave Derek Lowe.
Written by Heather J. Paper
Photographed by Erica George Dines
Produced by Clinton Smith
http://atlantahomesmag.com/article/perfect-pitch/
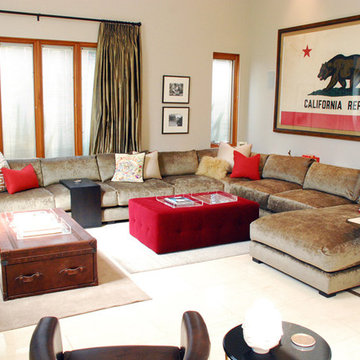
Ispirazione per un home theatre boho chic di medie dimensioni e aperto con pareti beige e schermo di proiezione
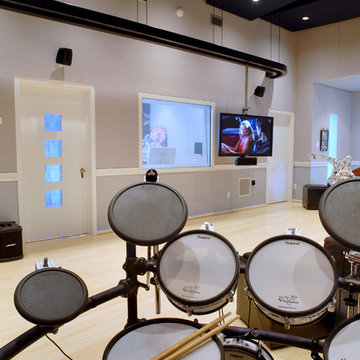
Home recording studio and media room.
The family requested a “Texas Deco Industrial” style home. Part of the USGBC’s LEED Pilot program it was built with Insulated Concrete Forms and multiple solar systems. Unique and whimsical, the interior design reflects the family’s artful and fun loving personality. Completed in 2007 it was certified as the first LEED Gold home in Houston.
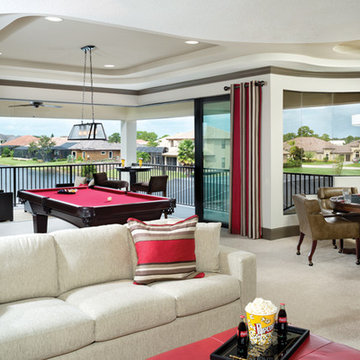
Miramar 1223: Florida Luxury Custom Home Design elevation B, open Model for Viewing at Casa Bella in Melbourne, Florida.
Visit www.ArthurRutenbergHomes.com to view other Models.
4 BEDROOMS / 4.5 BATHS / DEN / BONUS ROOM / 4,593 SQ FT
Plan Features:
This first ever Miramar floor plan will quickly become a favorite by all who see it. Featuring transitional flair and traditional elegance, the New Miramar boasts hand crafted cabinetry, polished marble flooring and a purely luxurious master bath. The second floor club room overlooks the pool and lake. The theatre area is amazing! Be one of the first to see this fresh new Arthur Rutenberg plan.
-Innovative Design featuring Elegant Master Suite and 3 guest suites
-Custom-designed and crafted arched Iron Entry Doors
-24 x 24 Polished Travertine Marble Floors
-Second Floor "Club Room" w/90 degree sliding glass doors and balcony
-Infinity edge pool and spa overlooking the lake
-Theatre Room adjacent to Club Room
-Gourmet Kitchen w/ Pro Series Appliances
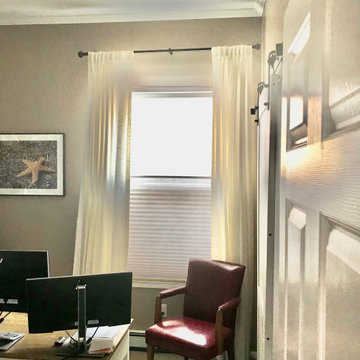
Duette Archetella 1.25 inch pleat adds elegance & beautifully filtered light to a home office
Idee per un home theatre eclettico
Idee per un home theatre eclettico
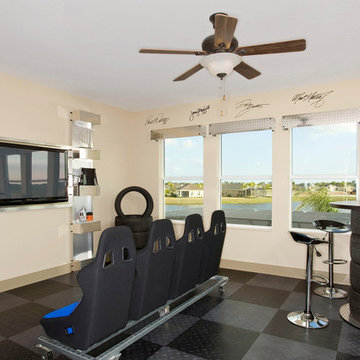
Nascar fan room. Table is made from racing slicks. Seating is actual race seats.
Esempio di un home theatre boho chic
Esempio di un home theatre boho chic
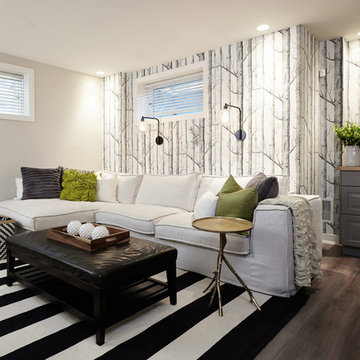
Echo1 Photography
Immagine di un home theatre boho chic di medie dimensioni e aperto con pareti bianche, pavimento in legno massello medio e pavimento marrone
Immagine di un home theatre boho chic di medie dimensioni e aperto con pareti bianche, pavimento in legno massello medio e pavimento marrone
Home Theatre eclettici beige - Foto e idee per arredare
1
