Home Theatre con TV a parete e pavimento grigio - Foto e idee per arredare
Filtra anche per:
Budget
Ordina per:Popolari oggi
121 - 140 di 459 foto
1 di 3
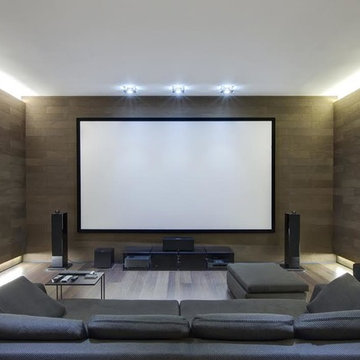
Immagine di un home theatre chic di medie dimensioni e aperto con pareti bianche, parquet scuro, TV a parete e pavimento grigio
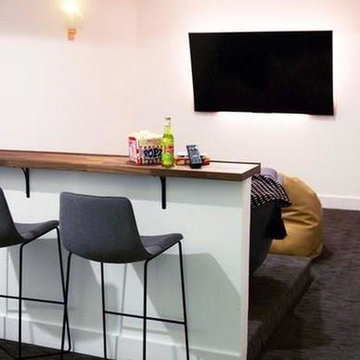
Simple and clean install, perfect for those movie nights with the family!
Idee per un piccolo home theatre minimalista chiuso con pareti bianche, moquette, TV a parete e pavimento grigio
Idee per un piccolo home theatre minimalista chiuso con pareti bianche, moquette, TV a parete e pavimento grigio
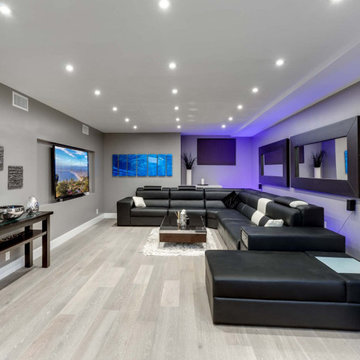
The lower floor has two additional bedrooms and baths for guests. Both guest rooms face onto the street. Located beneath the main living space of the upper floor is an expansive media/game room. It features one window facing onto the side yard. This space due to its location away from all the primary bedrooms lent itself perfectly to being an entertainment space for family and friends.
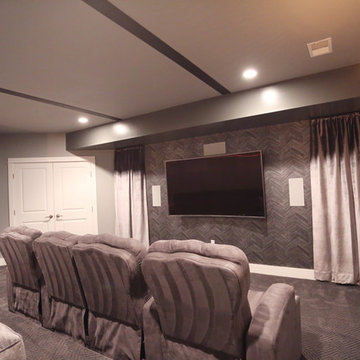
PHOTO CREDIT ... INTERIOR DESIGN BY: Pierre Jean-Baptiste Interiors, Ltd. © All rights reserved SOURCE GUIDE ROOM ITEMS Sofa:Paul Robert Vaughn 671-3860-80 | Theater Chairs: by Pierreji.com | Wallpaper: Phillip Jeffries 8202 | Carpeting: Shaw floors Coatbridge 00551 | Theater Platform: Custom by Pierreji.com | Wall Paint: Sherwin Williams SW 7066 | Soffit Wall Paint: Sherwin Williams SW 7068 | Wall Sconces: Justice Design Group MSH-8911 | Ceiling Strips: Reclaimed Pine by Pierreji.com | Curtains: Custom velvet fabricated by Pierreji.com | TV: Samsung 74” curved QN75Q8CAMFXZA | Wall Molding: Smoot Lumber Ogee 11/16” |
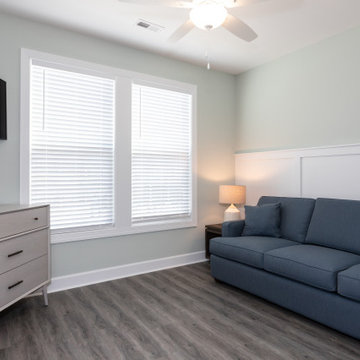
Immagine di un piccolo home theatre stile marino chiuso con pareti blu, pavimento in laminato, TV a parete e pavimento grigio
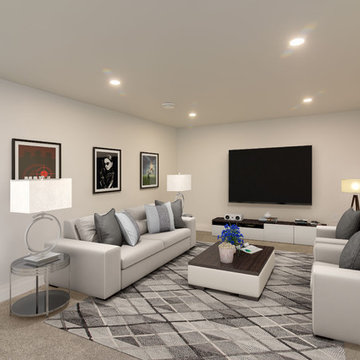
Esempio di un grande home theatre design chiuso con pareti bianche, moquette, TV a parete e pavimento grigio
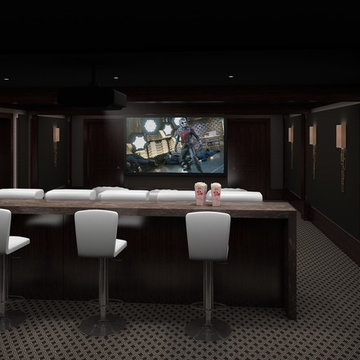
Idee per un grande home theatre minimalista chiuso con pareti grigie, moquette, TV a parete e pavimento grigio
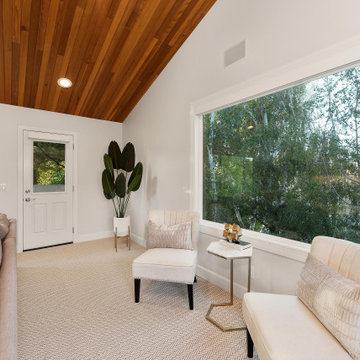
Unique opportunity to live your best life in this architectural home. Ideally nestled at the end of a serene cul-de-sac and perfectly situated at the top of a knoll with sweeping mountain, treetop, and sunset views- some of the best in all of Westlake Village! Enter through the sleek mahogany glass door and feel the awe of the grand two story great room with wood-clad vaulted ceilings, dual-sided gas fireplace, custom windows w/motorized blinds, and gleaming hardwood floors. Enjoy luxurious amenities inside this organic flowing floorplan boasting a cozy den, dream kitchen, comfortable dining area, and a masterpiece entertainers yard. Lounge around in the high-end professionally designed outdoor spaces featuring: quality craftsmanship wood fencing, drought tolerant lush landscape and artificial grass, sleek modern hardscape with strategic landscape lighting, built in BBQ island w/ plenty of bar seating and Lynx Pro-Sear Rotisserie Grill, refrigerator, and custom storage, custom designed stone gas firepit, attached post & beam pergola ready for stargazing, cafe lights, and various calming water features—All working together to create a harmoniously serene outdoor living space while simultaneously enjoying 180' views! Lush grassy side yard w/ privacy hedges, playground space and room for a farm to table garden! Open concept luxe kitchen w/SS appliances incl Thermador gas cooktop/hood, Bosch dual ovens, Bosch dishwasher, built in smart microwave, garden casement window, customized maple cabinetry, updated Taj Mahal quartzite island with breakfast bar, and the quintessential built-in coffee/bar station with appliance storage! One bedroom and full bath downstairs with stone flooring and counter. Three upstairs bedrooms, an office/gym, and massive bonus room (with potential for separate living quarters). The two generously sized bedrooms with ample storage and views have access to a fully upgraded sumptuous designer bathroom! The gym/office boasts glass French doors, wood-clad vaulted ceiling + treetop views. The permitted bonus room is a rare unique find and has potential for possible separate living quarters. Bonus Room has a separate entrance with a private staircase, awe-inspiring picture windows, wood-clad ceilings, surround-sound speakers, ceiling fans, wet bar w/fridge, granite counters, under-counter lights, and a built in window seat w/storage. Oversized master suite boasts gorgeous natural light, endless views, lounge area, his/hers walk-in closets, and a rustic spa-like master bath featuring a walk-in shower w/dual heads, frameless glass door + slate flooring. Maple dual sink vanity w/black granite, modern brushed nickel fixtures, sleek lighting, W/C! Ultra efficient laundry room with laundry shoot connecting from upstairs, SS sink, waterfall quartz counters, and built in desk for hobby or work + a picturesque casement window looking out to a private grassy area. Stay organized with the tastefully handcrafted mudroom bench, hooks, shelving and ample storage just off the direct 2 car garage! Nearby the Village Homes clubhouse, tennis & pickle ball courts, ample poolside lounge chairs, tables, and umbrellas, full-sized pool for free swimming and laps, an oversized children's pool perfect for entertaining the kids and guests, complete with lifeguards on duty and a wonderful place to meet your Village Homes neighbors. Nearby parks, schools, shops, hiking, lake, beaches, and more. Live an intentionally inspired life at 2228 Knollcrest — a sprawling architectural gem!
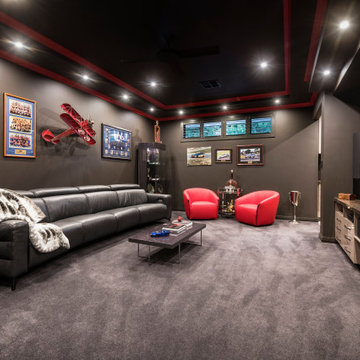
Furniture by Merlino Furniture.
Cabinetry - TBC; Carpet by Wall to Wall Carpets; Artwork - Clients own.
Idee per un grande home theatre contemporaneo chiuso con pareti marroni, moquette, TV a parete e pavimento grigio
Idee per un grande home theatre contemporaneo chiuso con pareti marroni, moquette, TV a parete e pavimento grigio
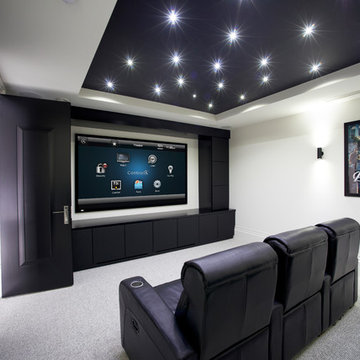
Immagine di un grande home theatre tradizionale chiuso con pareti bianche, moquette, TV a parete e pavimento grigio
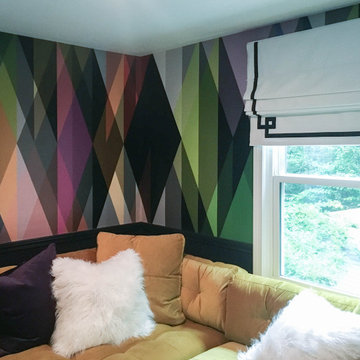
Midcentury Modern Multi-colored media and bar space with custom roman shades, wallpaper, and a bold yellow sectional.
Immagine di un piccolo home theatre moderno chiuso con pareti multicolore, moquette, TV a parete e pavimento grigio
Immagine di un piccolo home theatre moderno chiuso con pareti multicolore, moquette, TV a parete e pavimento grigio
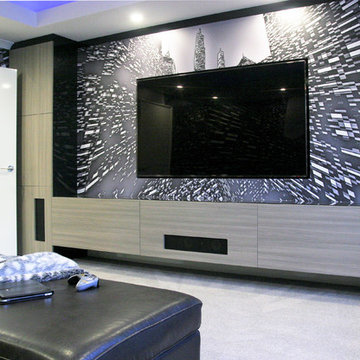
Home theater with a dramatic and yet hip wall covering to all walls.
Wallpaper image sourced and manipulated by despina design
Lighting design despina design
Wallpaper Printed by signs and Lines
Bespoke Wall unit by despina design
Wall unit executed by Flexi
Photography by Pearlin Design & Photography
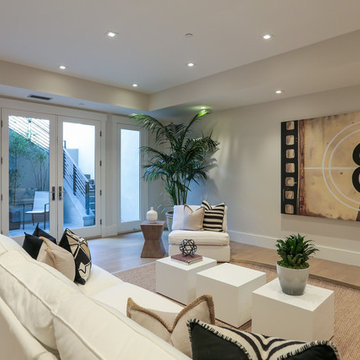
Artistic Contemporary Home designed by Arch Studio, Inc.
Built by Frank Mirkhani Construction
Idee per un grande home theatre contemporaneo aperto con pareti grigie, parquet chiaro, TV a parete e pavimento grigio
Idee per un grande home theatre contemporaneo aperto con pareti grigie, parquet chiaro, TV a parete e pavimento grigio
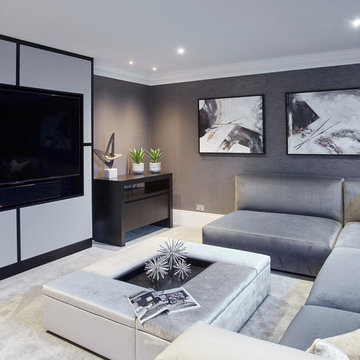
Esempio di un home theatre contemporaneo di medie dimensioni e chiuso con pareti grigie, moquette, TV a parete e pavimento grigio
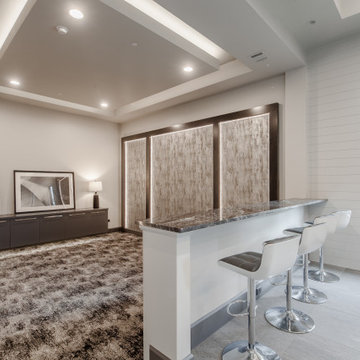
Foto di un home theatre moderno aperto con pareti bianche, moquette, TV a parete e pavimento grigio
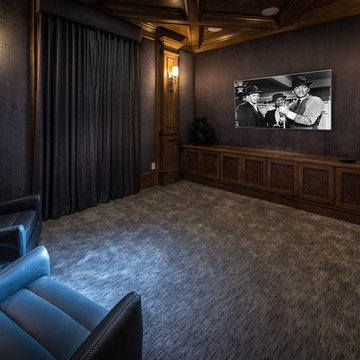
Idee per un home theatre chic di medie dimensioni e chiuso con pareti grigie, moquette, TV a parete e pavimento grigio
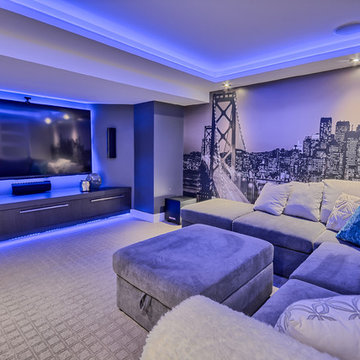
izadeisacrea, CASA media des laurentides
Foto di un home theatre design chiuso con pareti grigie, moquette, TV a parete e pavimento grigio
Foto di un home theatre design chiuso con pareti grigie, moquette, TV a parete e pavimento grigio
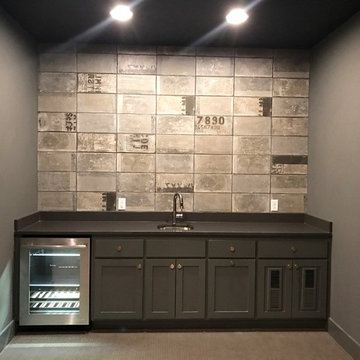
Foto di un grande home theatre classico chiuso con pareti grigie, moquette, TV a parete e pavimento grigio
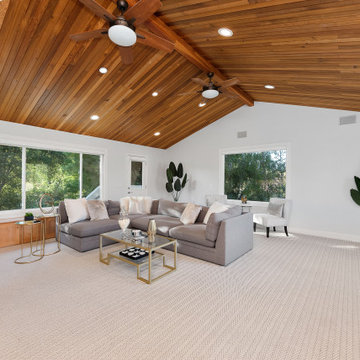
Unique opportunity to live your best life in this architectural home. Ideally nestled at the end of a serene cul-de-sac and perfectly situated at the top of a knoll with sweeping mountain, treetop, and sunset views- some of the best in all of Westlake Village! Enter through the sleek mahogany glass door and feel the awe of the grand two story great room with wood-clad vaulted ceilings, dual-sided gas fireplace, custom windows w/motorized blinds, and gleaming hardwood floors. Enjoy luxurious amenities inside this organic flowing floorplan boasting a cozy den, dream kitchen, comfortable dining area, and a masterpiece entertainers yard. Lounge around in the high-end professionally designed outdoor spaces featuring: quality craftsmanship wood fencing, drought tolerant lush landscape and artificial grass, sleek modern hardscape with strategic landscape lighting, built in BBQ island w/ plenty of bar seating and Lynx Pro-Sear Rotisserie Grill, refrigerator, and custom storage, custom designed stone gas firepit, attached post & beam pergola ready for stargazing, cafe lights, and various calming water features—All working together to create a harmoniously serene outdoor living space while simultaneously enjoying 180' views! Lush grassy side yard w/ privacy hedges, playground space and room for a farm to table garden! Open concept luxe kitchen w/SS appliances incl Thermador gas cooktop/hood, Bosch dual ovens, Bosch dishwasher, built in smart microwave, garden casement window, customized maple cabinetry, updated Taj Mahal quartzite island with breakfast bar, and the quintessential built-in coffee/bar station with appliance storage! One bedroom and full bath downstairs with stone flooring and counter. Three upstairs bedrooms, an office/gym, and massive bonus room (with potential for separate living quarters). The two generously sized bedrooms with ample storage and views have access to a fully upgraded sumptuous designer bathroom! The gym/office boasts glass French doors, wood-clad vaulted ceiling + treetop views. The permitted bonus room is a rare unique find and has potential for possible separate living quarters. Bonus Room has a separate entrance with a private staircase, awe-inspiring picture windows, wood-clad ceilings, surround-sound speakers, ceiling fans, wet bar w/fridge, granite counters, under-counter lights, and a built in window seat w/storage. Oversized master suite boasts gorgeous natural light, endless views, lounge area, his/hers walk-in closets, and a rustic spa-like master bath featuring a walk-in shower w/dual heads, frameless glass door + slate flooring. Maple dual sink vanity w/black granite, modern brushed nickel fixtures, sleek lighting, W/C! Ultra efficient laundry room with laundry shoot connecting from upstairs, SS sink, waterfall quartz counters, and built in desk for hobby or work + a picturesque casement window looking out to a private grassy area. Stay organized with the tastefully handcrafted mudroom bench, hooks, shelving and ample storage just off the direct 2 car garage! Nearby the Village Homes clubhouse, tennis & pickle ball courts, ample poolside lounge chairs, tables, and umbrellas, full-sized pool for free swimming and laps, an oversized children's pool perfect for entertaining the kids and guests, complete with lifeguards on duty and a wonderful place to meet your Village Homes neighbors. Nearby parks, schools, shops, hiking, lake, beaches, and more. Live an intentionally inspired life at 2228 Knollcrest — a sprawling architectural gem!
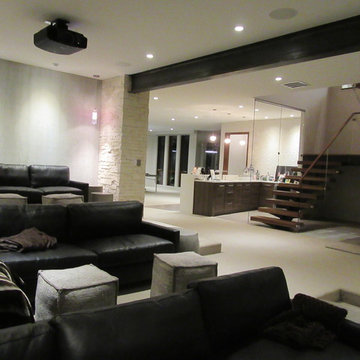
The home theatre greets you at the bottom of the stairs. Debra designed it to feature the same exterior interior beautiful stone walls and columns, the exposed steel beams spanning the opening. It also features sound deadening beautiful wall covering and carpet. Velvet motorized drapes. High end theatre screen-speakers and rear projection. Black leather down sectional/ sofa, grey pouf ottomans, a sugerberry wood buffet, concrete pebble and pedestal tables.
The lower level is home to the home theatre, a bistro bar, a custom powder bath, a rec room, an additional TV family room, a gym, a guest suite with attached bath and craft rooms and storage areas-even a zen garden. All opening to the outdoor spaces below.
Home Theatre con TV a parete e pavimento grigio - Foto e idee per arredare
7