Home Theatre con TV a parete e pavimento grigio - Foto e idee per arredare
Filtra anche per:
Budget
Ordina per:Popolari oggi
1 - 20 di 459 foto
1 di 3
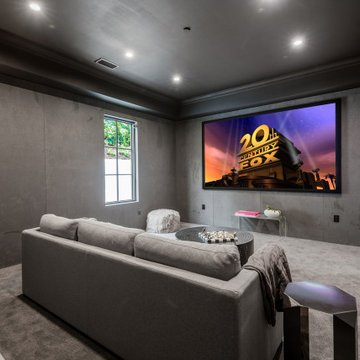
Ispirazione per un home theatre chic chiuso con pareti grigie, moquette, TV a parete e pavimento grigio
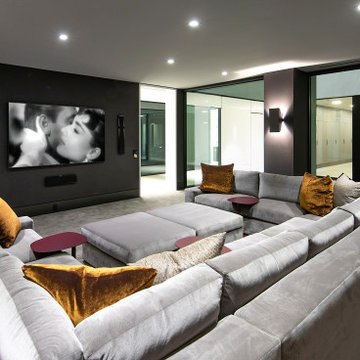
Immagine di un home theatre design con pareti nere, moquette, TV a parete e pavimento grigio
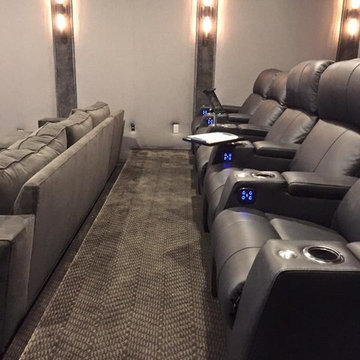
Home Entertainment Theater.
Foto di un grande home theatre minimal chiuso con pareti grigie, moquette, TV a parete e pavimento grigio
Foto di un grande home theatre minimal chiuso con pareti grigie, moquette, TV a parete e pavimento grigio
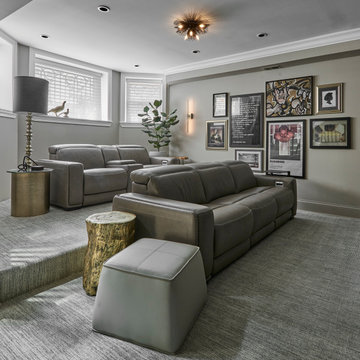
This Lincoln Park home was beautifully updated and completed with designer finishes to better suit the client’s aesthetic and highlight the space to its fullest potential. We focused on the gathering spaces to create a visually impactful and upscale design. We customized the built-ins and fireplace in the living room which catch your attention when entering the home. The downstairs was transformed into a movie room with a custom dry bar, updated lighting, and a gallery wall that boasts personality and style.
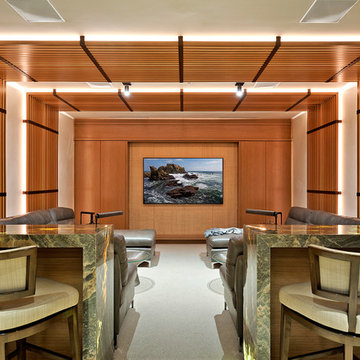
Realtor: Casey Lesher, Contractor: Robert McCarthy, Interior Designer: White Design
Ispirazione per un home theatre contemporaneo chiuso e di medie dimensioni con moquette, TV a parete, pavimento grigio e pareti beige
Ispirazione per un home theatre contemporaneo chiuso e di medie dimensioni con moquette, TV a parete, pavimento grigio e pareti beige
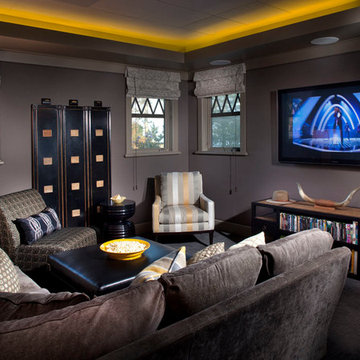
Mike Rixon Photography
Immagine di un home theatre classico di medie dimensioni e chiuso con pareti grigie, TV a parete e pavimento grigio
Immagine di un home theatre classico di medie dimensioni e chiuso con pareti grigie, TV a parete e pavimento grigio
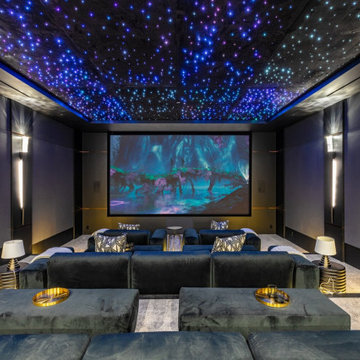
Bundy Drive Brentwood, Los Angeles modern house luxury home theater. Photo by Simon Berlyn.
Idee per un grande home theatre minimalista chiuso con pareti nere, moquette, TV a parete e pavimento grigio
Idee per un grande home theatre minimalista chiuso con pareti nere, moquette, TV a parete e pavimento grigio
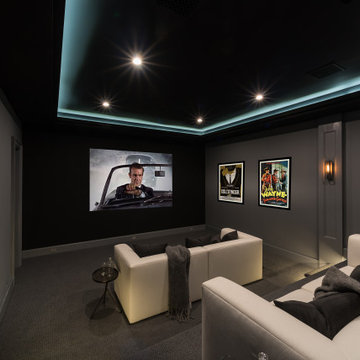
Home Theatre
Foto di un home theatre chic chiuso con pareti grigie, moquette, TV a parete e pavimento grigio
Foto di un home theatre chic chiuso con pareti grigie, moquette, TV a parete e pavimento grigio
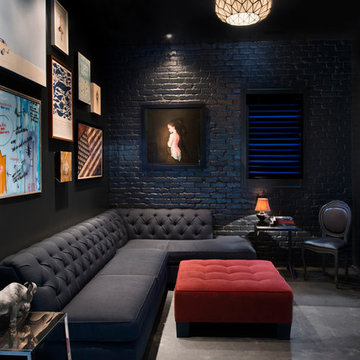
Galina Coada Photography
Immagine di un home theatre contemporaneo chiuso con pareti nere, pavimento in cemento, pavimento grigio e TV a parete
Immagine di un home theatre contemporaneo chiuso con pareti nere, pavimento in cemento, pavimento grigio e TV a parete
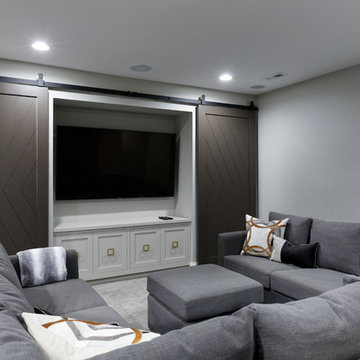
The homeowners wanted a comfortable place where friends and family could gather. Michaelson Homes designed this entertainment unit with custom barn doors. The barn doors, painted in Black Fox to match the bar cabinetry, hide video games, movies, blankets, and other family room items. Riverside Custom Cabinetry constructed and installed both the cabinetry and the barn doors. The barn door track, from Rustica Hardware, is flat black and features brass wheels to complement the brass bar hardware.
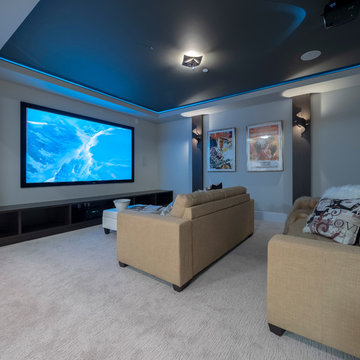
Foto di un home theatre minimal di medie dimensioni e aperto con pareti grigie, moquette, TV a parete e pavimento grigio
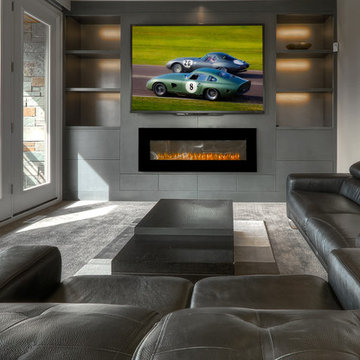
Ispirazione per un home theatre minimal di medie dimensioni e chiuso con pareti grigie, moquette, TV a parete e pavimento grigio
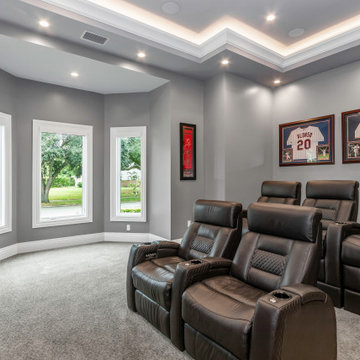
This custom built 2-story French Country style home is a beautiful retreat in the South Tampa area. The exterior of the home was designed to strike a subtle balance of stucco and stone, brought together by a neutral color palette with contrasting rust-colored garage doors and shutters. To further emphasize the European influence on the design, unique elements like the curved roof above the main entry and the castle tower that houses the octagonal shaped master walk-in shower jutting out from the main structure. Additionally, the entire exterior form of the home is lined with authentic gas-lit sconces. The rear of the home features a putting green, pool deck, outdoor kitchen with retractable screen, and rain chains to speak to the country aesthetic of the home.
Inside, you are met with a two-story living room with full length retractable sliding glass doors that open to the outdoor kitchen and pool deck. A large salt aquarium built into the millwork panel system visually connects the media room and living room. The media room is highlighted by the large stone wall feature, and includes a full wet bar with a unique farmhouse style bar sink and custom rustic barn door in the French Country style. The country theme continues in the kitchen with another larger farmhouse sink, cabinet detailing, and concealed exhaust hood. This is complemented by painted coffered ceilings with multi-level detailed crown wood trim. The rustic subway tile backsplash is accented with subtle gray tile, turned at a 45 degree angle to create interest. Large candle-style fixtures connect the exterior sconces to the interior details. A concealed pantry is accessed through hidden panels that match the cabinetry. The home also features a large master suite with a raised plank wood ceiling feature, and additional spacious guest suites. Each bathroom in the home has its own character, while still communicating with the overall style of the home.
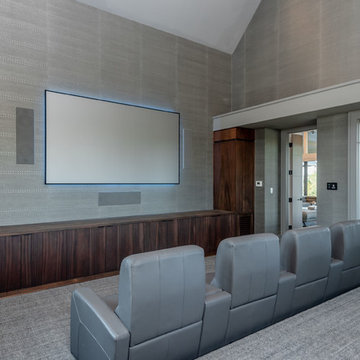
Built by Award Winning, Certified Luxury Custom Home Builder SHELTER Custom-Built Living.
Interior Details and Design- SHELTER Custom-Built Living Build-Design team. .
Architect- DLB Custom Home Design INC..
Interior Decorator- Hollis Erickson Design.
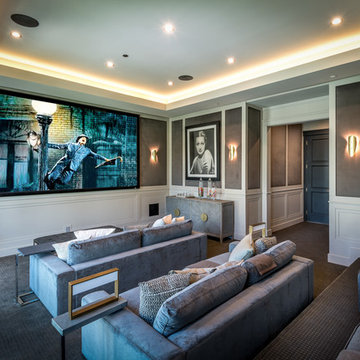
Foto di un home theatre tradizionale chiuso con pareti grigie, moquette, TV a parete e pavimento grigio
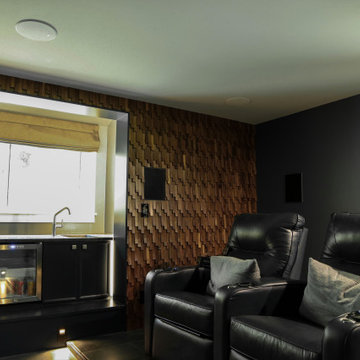
As per the client’s request, we turned the basement into a media room that features an upscale walnut wave tile paneling. We also added concealed wall and step lights which adds to the home theater vibe of the room.
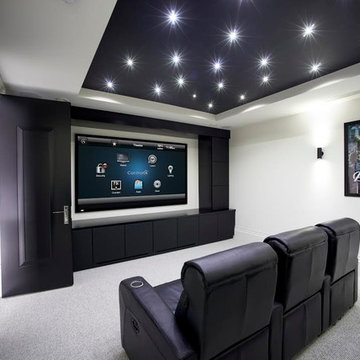
Esempio di un home theatre moderno di medie dimensioni e chiuso con pareti bianche, moquette, TV a parete e pavimento grigio
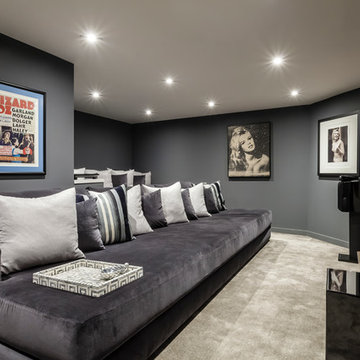
Ispirazione per un home theatre contemporaneo chiuso con pareti grigie, moquette, TV a parete e pavimento grigio
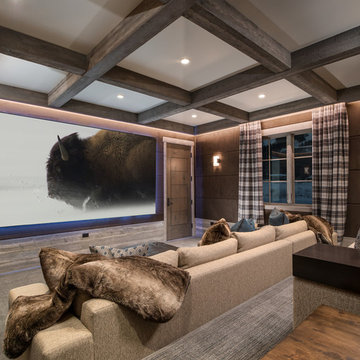
Sargent Schutt Photography
Idee per un home theatre stile rurale con pareti marroni, moquette, TV a parete e pavimento grigio
Idee per un home theatre stile rurale con pareti marroni, moquette, TV a parete e pavimento grigio
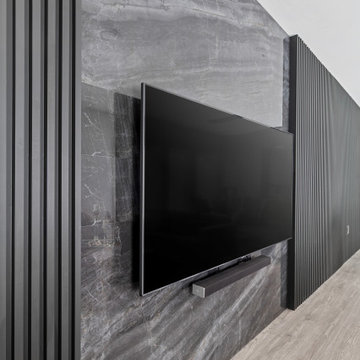
Idee per un grande home theatre design chiuso con pareti bianche, pavimento in legno massello medio, TV a parete e pavimento grigio
Home Theatre con TV a parete e pavimento grigio - Foto e idee per arredare
1