Home Theatre con pareti beige e pareti blu - Foto e idee per arredare
Filtra anche per:
Budget
Ordina per:Popolari oggi
161 - 180 di 5.044 foto
1 di 3
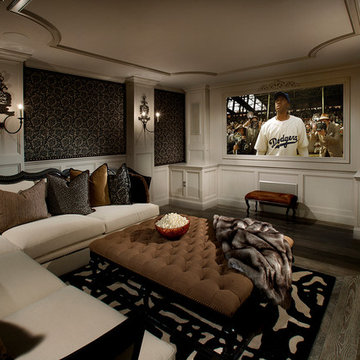
This at-home theater instead of recliners has a large L couch and built-in movie screen.
Idee per un ampio home theatre tradizionale chiuso con pareti beige, pavimento marrone e parquet chiaro
Idee per un ampio home theatre tradizionale chiuso con pareti beige, pavimento marrone e parquet chiaro
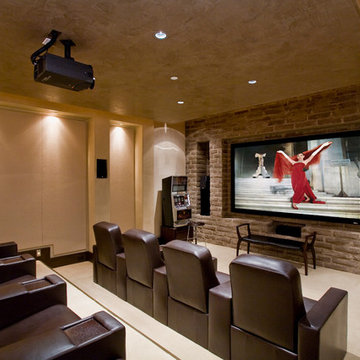
Ispirazione per un home theatre classico con pareti beige, moquette, pavimento beige e schermo di proiezione
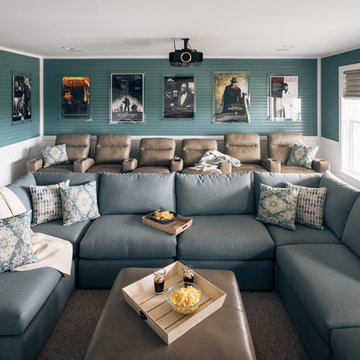
Charles Aydlett Photography
Mancuso Development
Palmer's Panorama (Twiddy house No. B987)
Outer Banks Furniture
FullTilt Blinds and Shutters
Custom Audio
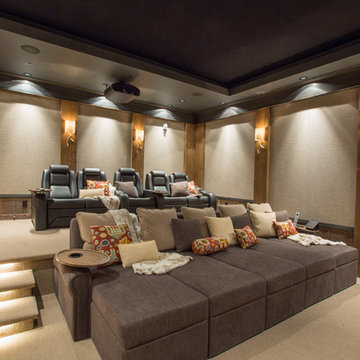
Josh Johnson
Esempio di un grande home theatre design chiuso con pareti beige, moquette e schermo di proiezione
Esempio di un grande home theatre design chiuso con pareti beige, moquette e schermo di proiezione
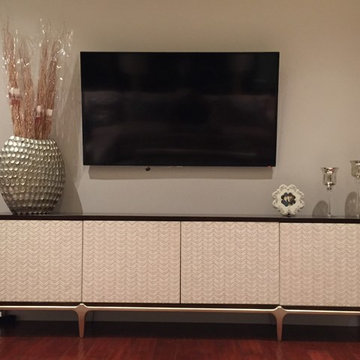
Pez Elias
Esempio di un home theatre minimal con pareti beige, parquet scuro e TV a parete
Esempio di un home theatre minimal con pareti beige, parquet scuro e TV a parete
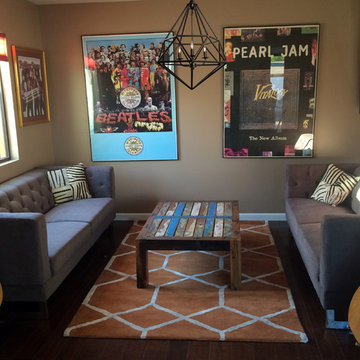
Esempio di un home theatre contemporaneo di medie dimensioni e chiuso con pareti beige e parquet scuro
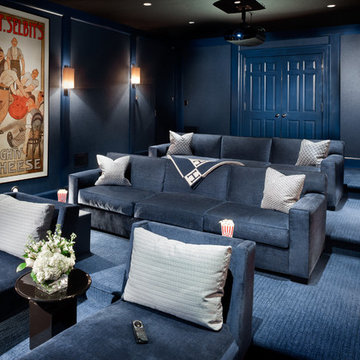
William Psolka, psolka-photo.com
Foto di un grande home theatre tradizionale chiuso con pareti blu, moquette, schermo di proiezione e pavimento blu
Foto di un grande home theatre tradizionale chiuso con pareti blu, moquette, schermo di proiezione e pavimento blu
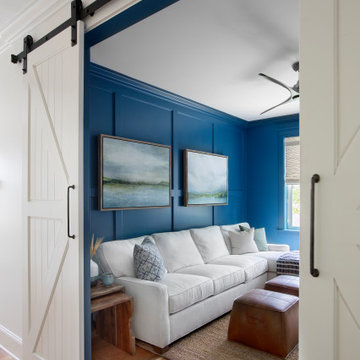
Super cool media room in a fun navy blue, complete with white oak flooring and sliding barn doors.
Ispirazione per un home theatre costiero chiuso con pareti blu, parquet chiaro e TV a parete
Ispirazione per un home theatre costiero chiuso con pareti blu, parquet chiaro e TV a parete

Camp Wobegon is a nostalgic waterfront retreat for a multi-generational family. The home's name pays homage to a radio show the homeowner listened to when he was a child in Minnesota. Throughout the home, there are nods to the sentimental past paired with modern features of today.
The five-story home sits on Round Lake in Charlevoix with a beautiful view of the yacht basin and historic downtown area. Each story of the home is devoted to a theme, such as family, grandkids, and wellness. The different stories boast standout features from an in-home fitness center complete with his and her locker rooms to a movie theater and a grandkids' getaway with murphy beds. The kids' library highlights an upper dome with a hand-painted welcome to the home's visitors.
Throughout Camp Wobegon, the custom finishes are apparent. The entire home features radius drywall, eliminating any harsh corners. Masons carefully crafted two fireplaces for an authentic touch. In the great room, there are hand constructed dark walnut beams that intrigue and awe anyone who enters the space. Birchwood artisans and select Allenboss carpenters built and assembled the grand beams in the home.
Perhaps the most unique room in the home is the exceptional dark walnut study. It exudes craftsmanship through the intricate woodwork. The floor, cabinetry, and ceiling were crafted with care by Birchwood carpenters. When you enter the study, you can smell the rich walnut. The room is a nod to the homeowner's father, who was a carpenter himself.
The custom details don't stop on the interior. As you walk through 26-foot NanoLock doors, you're greeted by an endless pool and a showstopping view of Round Lake. Moving to the front of the home, it's easy to admire the two copper domes that sit atop the roof. Yellow cedar siding and painted cedar railing complement the eye-catching domes.
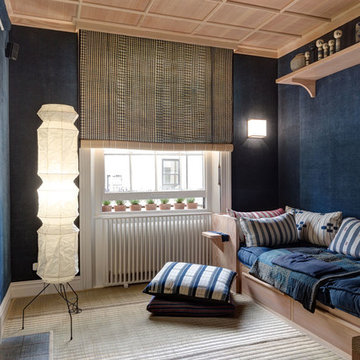
Photo by: Camu & Morrison http://camu.co.uk/
This amazing room was designed by the amazing team of Camu & Morrison. It’s a Japanese cinema room with Tatami Flooring, hand dyed vintage French linen walling, vintage African textile cushions and Home of Wool Tufted Daybed Cushions.
We had the honour of collaborating with those amazing professional on a few occasions before. So when they came to us again with a request to create a custom mattress for this project we were very excited to join right away!
The daybed here is constructed of 3 equal pieces of tufted cushions filled with our 100% natural wool stuffing. The customer wanted some extra thickness, so we made the cushions at 20 cm each to accommodate that. The other special thing on this occasion was that the customer had chosen a very dark upholstery fabric which he explicitly wanted for the covers.
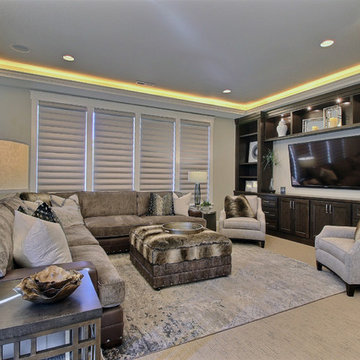
Paint by Sherwin Williams
Body Color - Agreeable Gray - SW 7029
Trim Color - Dover White - SW 6385
Media Room Wall Color - Accessible Beige - SW 7036
Interior Stone by Eldorado Stone
Stone Product Stacked Stone in Nantucket
Gas Fireplace by Heat & Glo
Flooring & Tile by Macadam Floor & Design
Hardwood by Kentwood Floors
Hardwood Product Originals Series - Milltown in Brushed Oak Calico
Kitchen Backsplash by Surface Art
Tile Product - Translucent Linen Glass Mosaic in Sand
Sinks by Decolav
Slab Countertops by Wall to Wall Stone Corp
Quartz Product True North Tropical White
Windows by Milgard Windows & Doors
Window Product Style Line® Series
Window Supplier Troyco - Window & Door
Window Treatments by Budget Blinds
Lighting by Destination Lighting
Fixtures by Crystorama Lighting
Interior Design by Creative Interiors & Design
Custom Cabinetry & Storage by Northwood Cabinets
Customized & Built by Cascade West Development
Photography by ExposioHDR Portland
Original Plans by Alan Mascord Design Associates
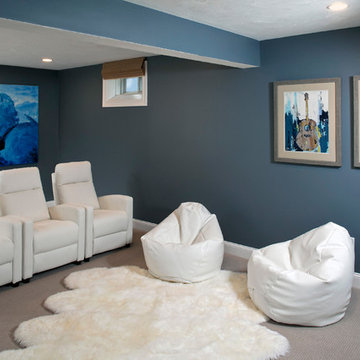
Jeff Thibauth
Idee per un home theatre tradizionale chiuso con pareti blu, moquette e pavimento grigio
Idee per un home theatre tradizionale chiuso con pareti blu, moquette e pavimento grigio
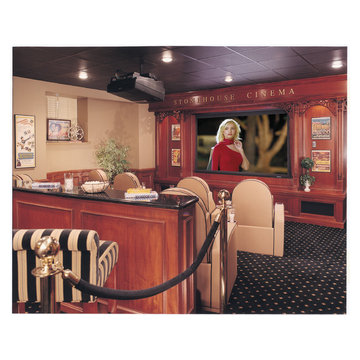
Idee per un home theatre tradizionale di medie dimensioni e chiuso con pareti beige, moquette, schermo di proiezione e pavimento multicolore
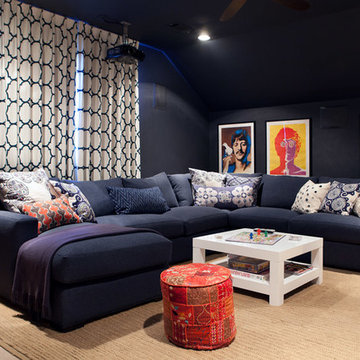
Ispirazione per un home theatre bohémian di medie dimensioni e chiuso con pareti blu, moquette, pavimento beige e schermo di proiezione
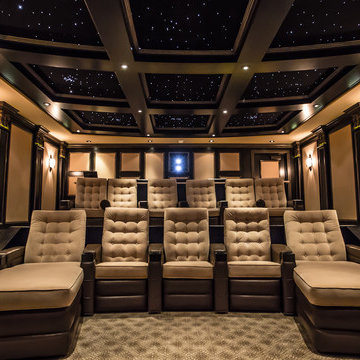
Esempio di un home theatre tradizionale di medie dimensioni e chiuso con pareti beige, moquette e schermo di proiezione
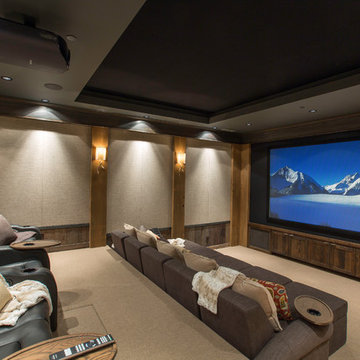
Josh Johnson
Ispirazione per un grande home theatre contemporaneo chiuso con pareti beige, moquette e schermo di proiezione
Ispirazione per un grande home theatre contemporaneo chiuso con pareti beige, moquette e schermo di proiezione
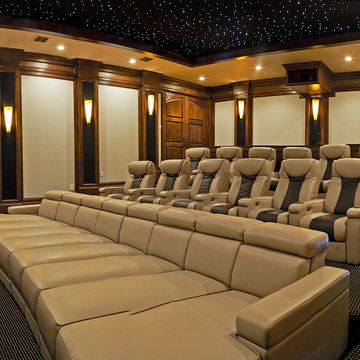
Idee per un grande home theatre classico chiuso con pareti beige, moquette e schermo di proiezione
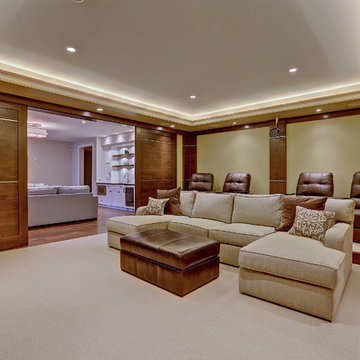
Home Theater with raised seating and coffered lighting.
Idee per un home theatre chic di medie dimensioni con pareti beige e moquette
Idee per un home theatre chic di medie dimensioni con pareti beige e moquette
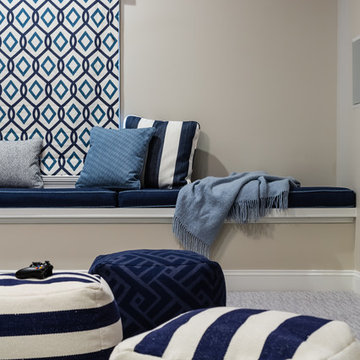
Catherine Nguyen Photography
Esempio di un home theatre tradizionale con pareti beige, moquette e parete attrezzata
Esempio di un home theatre tradizionale con pareti beige, moquette e parete attrezzata
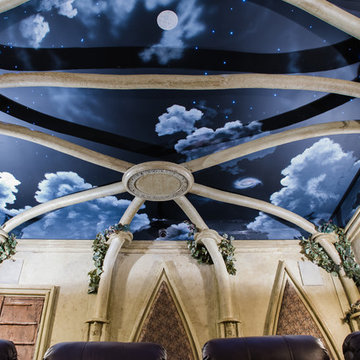
Grif Kolberg Photography
Immagine di un home theatre chic chiuso con pareti beige, moquette e TV a parete
Immagine di un home theatre chic chiuso con pareti beige, moquette e TV a parete
Home Theatre con pareti beige e pareti blu - Foto e idee per arredare
9