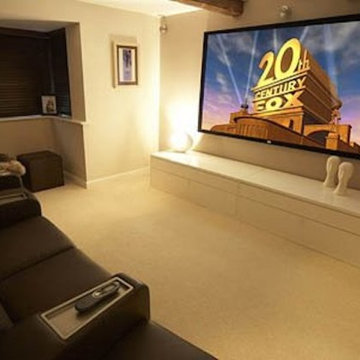Home Theatre con pareti beige e pareti blu - Foto e idee per arredare
Filtra anche per:
Budget
Ordina per:Popolari oggi
141 - 160 di 5.044 foto
1 di 3
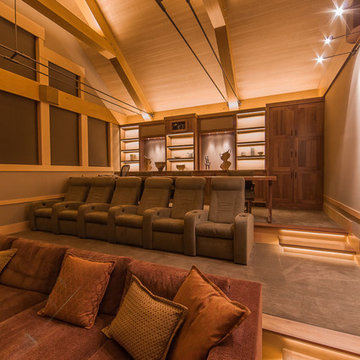
Design by: Kelly & Stone Architects
Contractor: Dover Development & Const. Cabinetry by: Fedewa Custom Works
Photo by: Tim Stone Photography
Ispirazione per un home theatre contemporaneo di medie dimensioni e chiuso con pareti beige, moquette, schermo di proiezione e pavimento grigio
Ispirazione per un home theatre contemporaneo di medie dimensioni e chiuso con pareti beige, moquette, schermo di proiezione e pavimento grigio
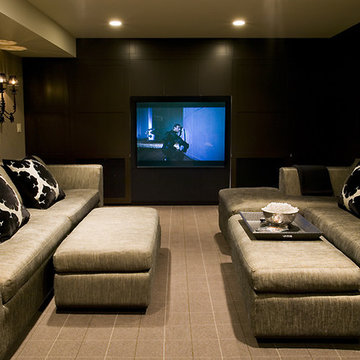
Immagine di un home theatre contemporaneo con pareti beige, moquette e parete attrezzata
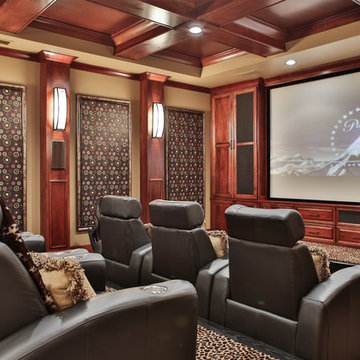
Idee per un home theatre classico chiuso con pareti beige, moquette, schermo di proiezione e pavimento multicolore
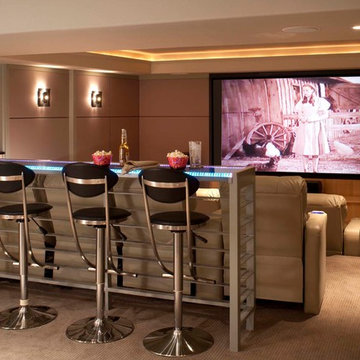
Foto di un ampio home theatre minimal aperto con moquette, pareti beige, schermo di proiezione e pavimento beige
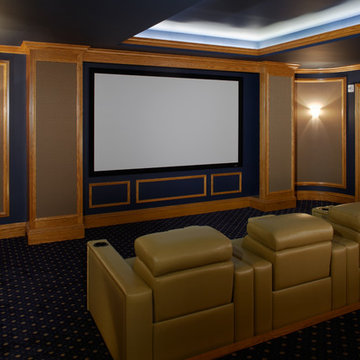
The comfortable elegance of this French-Country inspired home belies the challenges faced during its conception. The beautiful, wooded site was steeply sloped requiring study of the location, grading, approach, yard and views from and to the rolling Pennsylvania countryside. The client desired an old world look and feel, requiring a sensitive approach to the extensive program. Large, modern spaces could not add bulk to the interior or exterior. Furthermore, it was critical to balance voluminous spaces designed for entertainment with more intimate settings for daily living while maintaining harmonic flow throughout.
The result home is wide, approached by a winding drive terminating at a prominent facade embracing the motor court. Stone walls feather grade to the front façade, beginning the masonry theme dressing the structure. A second theme of true Pennsylvania timber-framing is also introduced on the exterior and is subsequently revealed in the formal Great and Dining rooms. Timber-framing adds drama, scales down volume, and adds the warmth of natural hand-wrought materials. The Great Room is literal and figurative center of this master down home, separating casual living areas from the elaborate master suite. The lower level accommodates casual entertaining and an office suite with compelling views. The rear yard, cut from the hillside, is a composition of natural and architectural elements with timber framed porches and terraces accessed from nearly every interior space flowing to a hillside of boulders and waterfalls.
The result is a naturally set, livable, truly harmonious, new home radiating old world elegance. This home is powered by a geothermal heating and cooling system and state of the art electronic controls and monitoring systems.
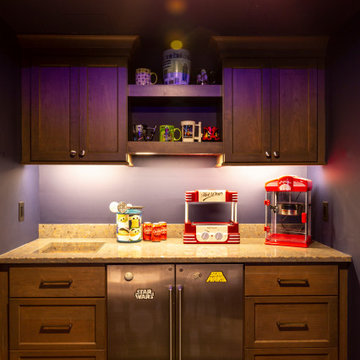
A Star Wars themed movie theater for a super fan! This theater has everything you need to sit back & relax; reclining seats, a concession stand with beverage fridge, a powder room and bar seating!

The theater scope included both a projection system and a multi-TV video wall. The projection system is an Epson 1080p projector on a Stewart Cima motorized screen. To achieve the homeowner’s requirement to switch between one large video program and five smaller displays for sports viewing. The smaller displays are comprised of a 75” Samsung 4K smart TV flanked by two 50” Samsung 4K displays on each side for a total of 5 possible independent video programs. These smart TVs and the projection system video are managed through a Control4 touchscreen and video routing is achieved through an Atlona 4K HDMI switching system.
Unlike the client’s 7.1 theater at his primary residence, the hunting lodge theater was to be a Dolby Atmos 7.1.2 system. The speaker system was to be a Bowers & Wilkins CT7 system for the main speakers and use CI600 series for surround and Atmos speakers. CT7 15” subwoofers with matched amplifier were selected to bring a level of bass response to the room that the client had not experienced in his primary residence. The CT speaker system and subwoofers were concealed with a false front wall and concealed behind acoustically transparent cloth.
Some degree of wall treatment was required but the budget would not allow for a typical snap-track track installation or acoustical analysis. A one-inch absorption panel system was designed for the room and custom trim and room design allowed for stock size panels to be used with minimum custom cuts, allowing for a room to get some treatment in a budget that would normally afford none.
Both the equipment rack and the projector are concealed in a storage room at the back of the theater. The projector is installed into a custom enclosure with a CAV designed and built port-glass window into the theater.
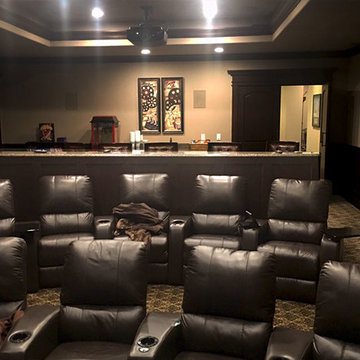
Foto di un grande home theatre tradizionale chiuso con pareti beige, moquette e schermo di proiezione
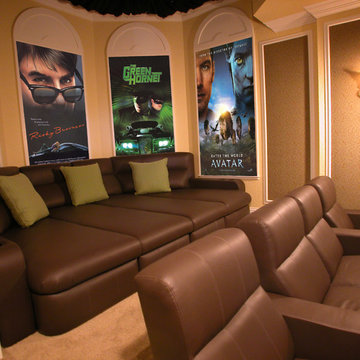
Foto di un grande home theatre design chiuso con pareti beige, moquette, TV a parete e pavimento marrone
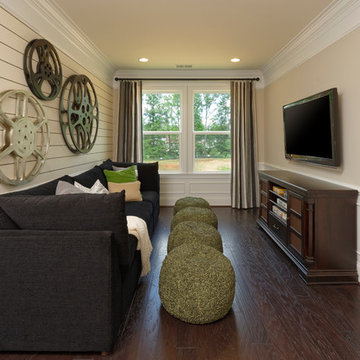
Esempio di un home theatre classico di medie dimensioni e chiuso con pareti beige, parquet scuro, TV a parete e pavimento marrone
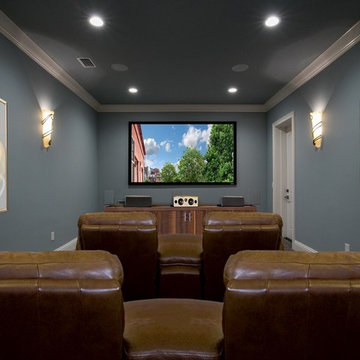
Idee per un grande home theatre tradizionale chiuso con pareti blu e TV a parete
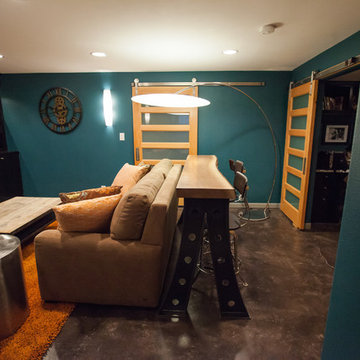
Debbie Schwab Photography
Idee per un piccolo home theatre minimal chiuso con pareti blu, pavimento in cemento, TV a parete e pavimento marrone
Idee per un piccolo home theatre minimal chiuso con pareti blu, pavimento in cemento, TV a parete e pavimento marrone
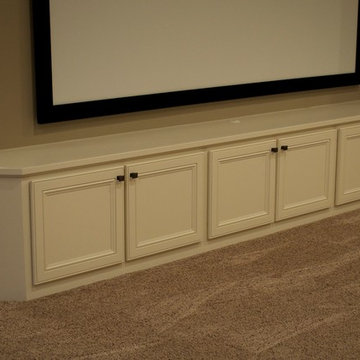
Custom built-in to hold theater equipment; fabric door for speaker
Idee per un home theatre classico aperto con pareti beige, moquette e schermo di proiezione
Idee per un home theatre classico aperto con pareti beige, moquette e schermo di proiezione
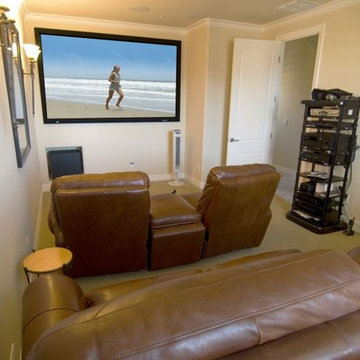
Foto di un home theatre chic di medie dimensioni e chiuso con pareti beige, moquette, schermo di proiezione e pavimento beige
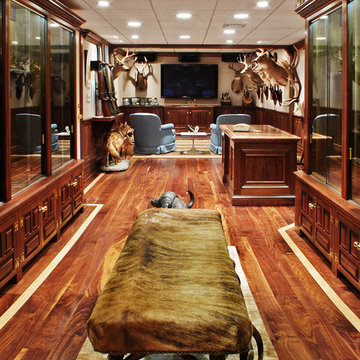
http://www.levimillerphotography.com/
Idee per un grande home theatre rustico chiuso con pareti beige, parquet chiaro e TV a parete
Idee per un grande home theatre rustico chiuso con pareti beige, parquet chiaro e TV a parete
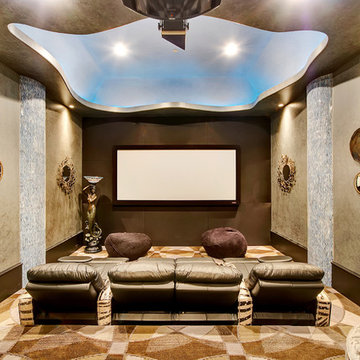
This is a showcase home by Larry Stewart Custom Homes. We are proud to highlight this Tudor style luxury estate situated in Southlake TX.
Foto di un home theatre bohémian di medie dimensioni e chiuso con moquette, pareti beige, pavimento multicolore e schermo di proiezione
Foto di un home theatre bohémian di medie dimensioni e chiuso con moquette, pareti beige, pavimento multicolore e schermo di proiezione
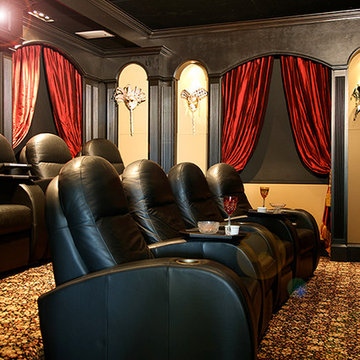
Idee per un home theatre classico di medie dimensioni e chiuso con pareti beige, moquette e schermo di proiezione
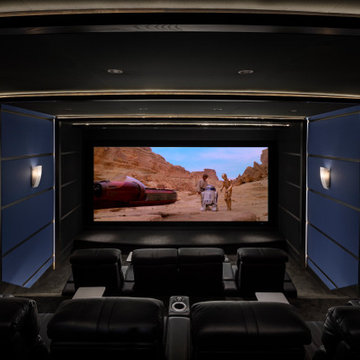
Immagine di un grande home theatre industriale chiuso con pareti blu, moquette, parete attrezzata e pavimento nero
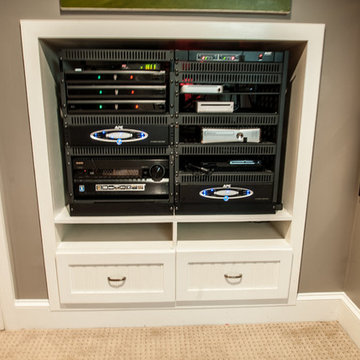
Red K Photography
Ispirazione per un piccolo home theatre minimal chiuso con pareti beige, moquette e parete attrezzata
Ispirazione per un piccolo home theatre minimal chiuso con pareti beige, moquette e parete attrezzata
Home Theatre con pareti beige e pareti blu - Foto e idee per arredare
8
