Home Theatre con parete attrezzata - Foto e idee per arredare
Filtra anche per:
Budget
Ordina per:Popolari oggi
101 - 120 di 2.604 foto
1 di 2
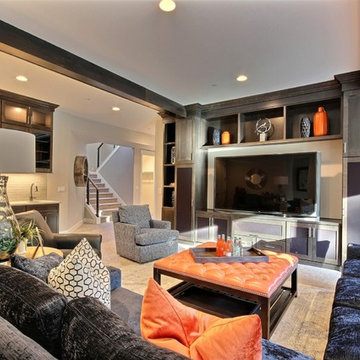
The Ascension - Super Ranch on Acreage in Ridgefield Washington by Cascade West Development Inc.
Downstairs 3 bedrooms, including a princess suite, plus a full bathroom and an oversized game room can be found. The hearty Game Room is crafted with a massive entertainment center built-in to accommodate a large flat-screen T.V along with various electronics and gaming systems. The large Game Room also features a wet bar to complete the space and facilitate cleanliness and togetherness. At the opposite end of the Game Room is a floor-to-ceiling accordion door that allows you to remove the boundaries between The Ascension and it’s surroundings. Once open, the fun can flow freely from the home.
Cascade West Facebook: https://goo.gl/MCD2U1
Cascade West Website: https://goo.gl/XHm7Un
These photos, like many of ours, were taken by the good people of ExposioHDR - Portland, Or
Exposio Facebook: https://goo.gl/SpSvyo
Exposio Website: https://goo.gl/Cbm8Ya
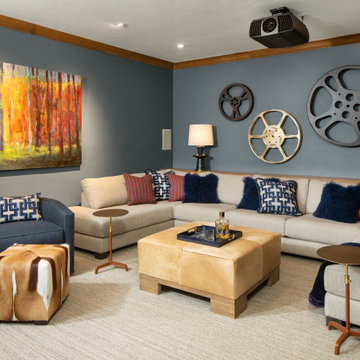
Benjamin Moore's Black Pepper was used to spice up the walls and create a cozy feel for this movie space. We incorporated a new U Shaped Sectional with lots of pillows to allow for all levels of comfort. Cow hide, navy blue fur accents are the star of the show.
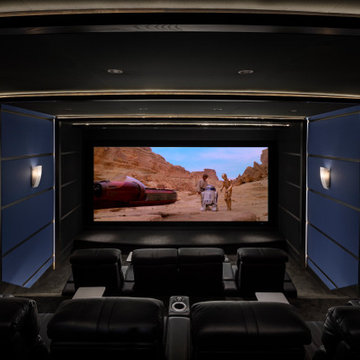
Immagine di un grande home theatre industriale chiuso con pareti blu, moquette, parete attrezzata e pavimento nero
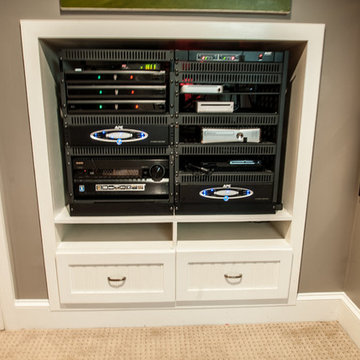
Red K Photography
Ispirazione per un piccolo home theatre minimal chiuso con pareti beige, moquette e parete attrezzata
Ispirazione per un piccolo home theatre minimal chiuso con pareti beige, moquette e parete attrezzata
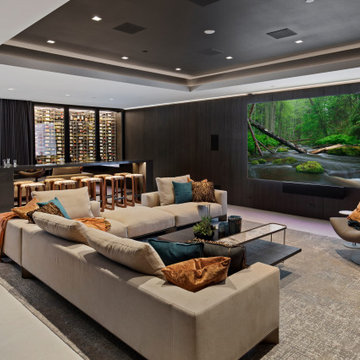
Esempio di un grande home theatre contemporaneo aperto con pareti nere, parete attrezzata e pavimento multicolore
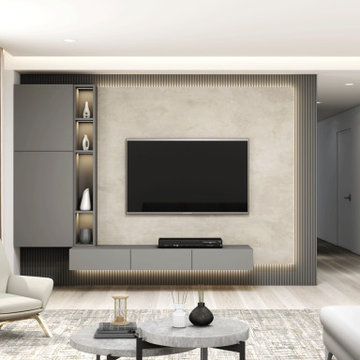
Stunning Bespoke Living Room Designs With a Character for Modern Homes.
So order your next personalised home furniture today! We have a unique collection of Glass Finish TV Units that will suit every living room. The storage features in the high TV units are so vivid that you can add and remove features according to the requirements.

Camp Wobegon is a nostalgic waterfront retreat for a multi-generational family. The home's name pays homage to a radio show the homeowner listened to when he was a child in Minnesota. Throughout the home, there are nods to the sentimental past paired with modern features of today.
The five-story home sits on Round Lake in Charlevoix with a beautiful view of the yacht basin and historic downtown area. Each story of the home is devoted to a theme, such as family, grandkids, and wellness. The different stories boast standout features from an in-home fitness center complete with his and her locker rooms to a movie theater and a grandkids' getaway with murphy beds. The kids' library highlights an upper dome with a hand-painted welcome to the home's visitors.
Throughout Camp Wobegon, the custom finishes are apparent. The entire home features radius drywall, eliminating any harsh corners. Masons carefully crafted two fireplaces for an authentic touch. In the great room, there are hand constructed dark walnut beams that intrigue and awe anyone who enters the space. Birchwood artisans and select Allenboss carpenters built and assembled the grand beams in the home.
Perhaps the most unique room in the home is the exceptional dark walnut study. It exudes craftsmanship through the intricate woodwork. The floor, cabinetry, and ceiling were crafted with care by Birchwood carpenters. When you enter the study, you can smell the rich walnut. The room is a nod to the homeowner's father, who was a carpenter himself.
The custom details don't stop on the interior. As you walk through 26-foot NanoLock doors, you're greeted by an endless pool and a showstopping view of Round Lake. Moving to the front of the home, it's easy to admire the two copper domes that sit atop the roof. Yellow cedar siding and painted cedar railing complement the eye-catching domes.
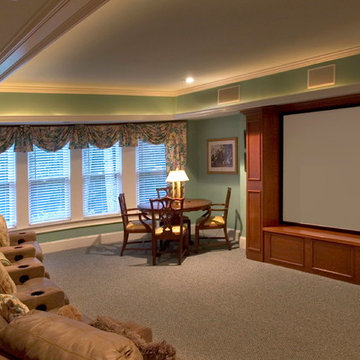
Atlanta Custom Builder, Quality Homes Built with Traditional Values
Location: 12850 Highway 9
Suite 600-314
Alpharetta, GA 30004
Immagine di un grande home theatre country chiuso con pareti verdi, moquette e parete attrezzata
Immagine di un grande home theatre country chiuso con pareti verdi, moquette e parete attrezzata
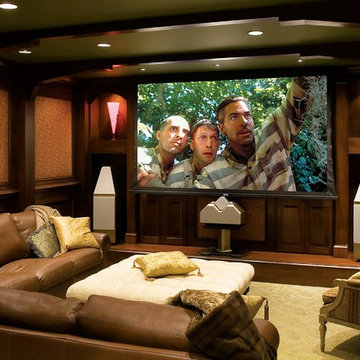
Esempio di un home theatre moderno di medie dimensioni e chiuso con pareti marroni, parquet scuro, parete attrezzata e pavimento marrone
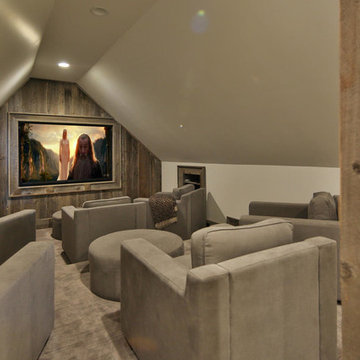
Esempio di un home theatre minimal di medie dimensioni e chiuso con pareti bianche, moquette e parete attrezzata
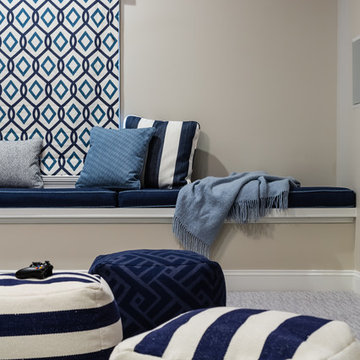
Catherine Nguyen Photography
Esempio di un home theatre tradizionale con pareti beige, moquette e parete attrezzata
Esempio di un home theatre tradizionale con pareti beige, moquette e parete attrezzata
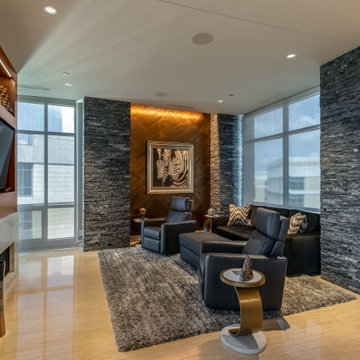
This project began with an entire penthouse floor of open raw space which the clients had the opportunity to section off the piece that suited them the best for their needs and desires. As the design firm on the space, LK Design was intricately involved in determining the borders of the space and the way the floor plan would be laid out. Taking advantage of the southwest corner of the floor, we were able to incorporate three large balconies, tremendous views, excellent light and a layout that was open and spacious. There is a large master suite with two large dressing rooms/closets, two additional bedrooms, one and a half additional bathrooms, an office space, hearth room and media room, as well as the large kitchen with oversized island, butler's pantry and large open living room. The clients are not traditional in their taste at all, but going completely modern with simple finishes and furnishings was not their style either. What was produced is a very contemporary space with a lot of visual excitement. Every room has its own distinct aura and yet the whole space flows seamlessly. From the arched cloud structure that floats over the dining room table to the cathedral type ceiling box over the kitchen island to the barrel ceiling in the master bedroom, LK Design created many features that are unique and help define each space. At the same time, the open living space is tied together with stone columns and built-in cabinetry which are repeated throughout that space. Comfort, luxury and beauty were the key factors in selecting furnishings for the clients. The goal was to provide furniture that complimented the space without fighting it.
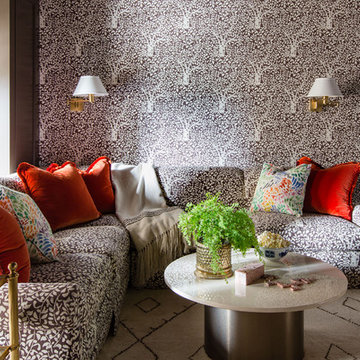
Josh Thornton
Idee per un home theatre boho chic di medie dimensioni e chiuso con pareti marroni, moquette, parete attrezzata e pavimento bianco
Idee per un home theatre boho chic di medie dimensioni e chiuso con pareti marroni, moquette, parete attrezzata e pavimento bianco
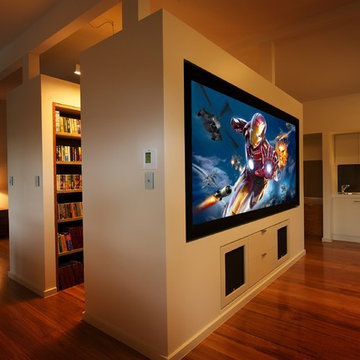
Family Party Room: In-Wall Recessed TV, In-Wall Speakers, Climate Control, and Lighting Control.
Ispirazione per un home theatre con parete attrezzata
Ispirazione per un home theatre con parete attrezzata
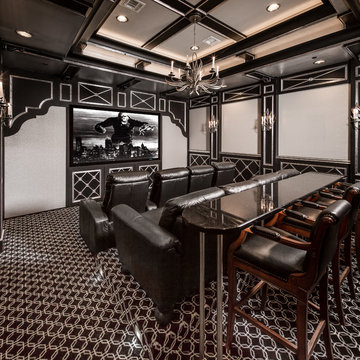
Steve Chenn
Jane Page Design Group
Esempio di un home theatre mediterraneo con pareti nere, moquette, parete attrezzata e pavimento multicolore
Esempio di un home theatre mediterraneo con pareti nere, moquette, parete attrezzata e pavimento multicolore
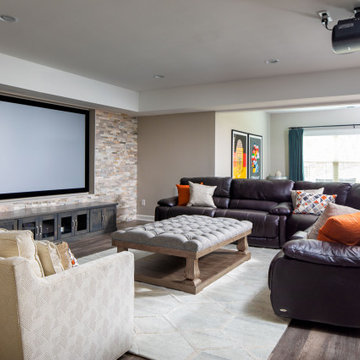
Idee per un home theatre tradizionale di medie dimensioni e chiuso con moquette, parete attrezzata, pavimento beige e pareti beige
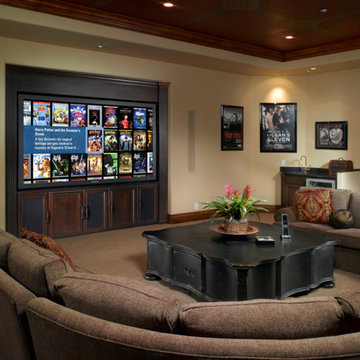
Immagine di un ampio home theatre tradizionale chiuso con pareti beige, moquette, parete attrezzata e pavimento marrone
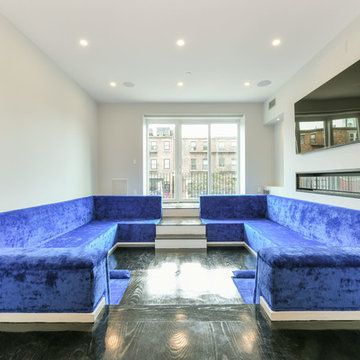
We designed, prewired, installed, and programmed this 5 story brown stone home in Back Bay for whole house audio, lighting control, media room, TV locations, surround sound, Savant home automation, outdoor audio, motorized shades, networking and more. We worked in collaboration with ARC Design builder on this project.
This home was featured in the 2019 New England HOME Magazine.
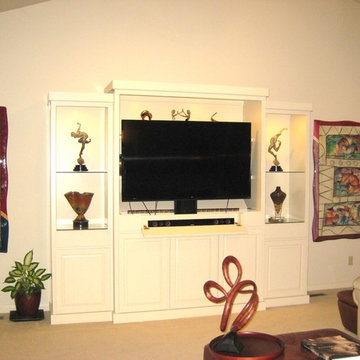
Built-in Media Center with remote TV lift in cabinet. White paint grade maple cabinets with raised panel doors, inside cabinet lighting.
Idee per un grande home theatre moderno aperto con pareti bianche, moquette e parete attrezzata
Idee per un grande home theatre moderno aperto con pareti bianche, moquette e parete attrezzata
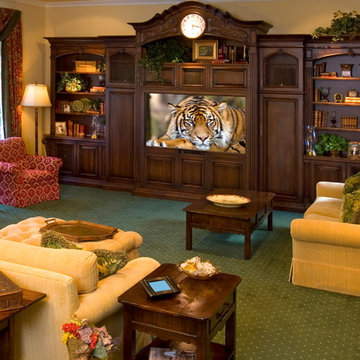
Foto di un home theatre tradizionale con parete attrezzata, moquette e pavimento verde
Home Theatre con parete attrezzata - Foto e idee per arredare
6