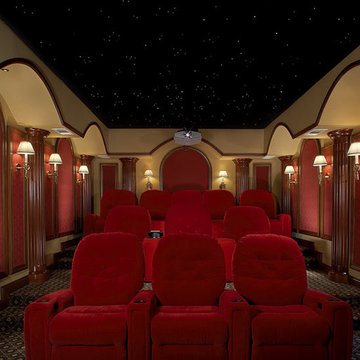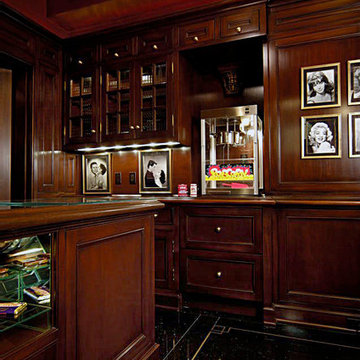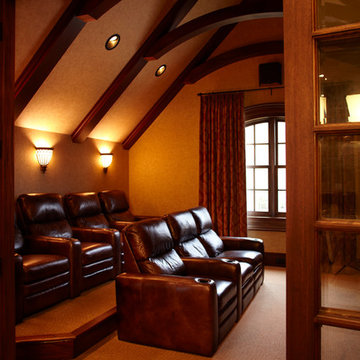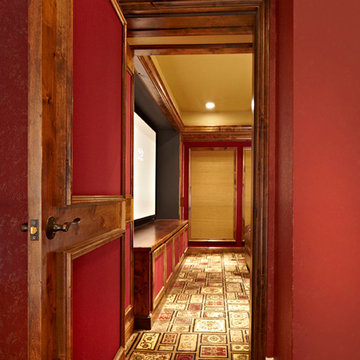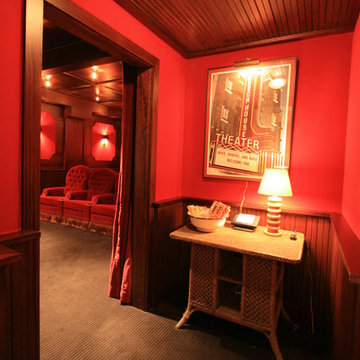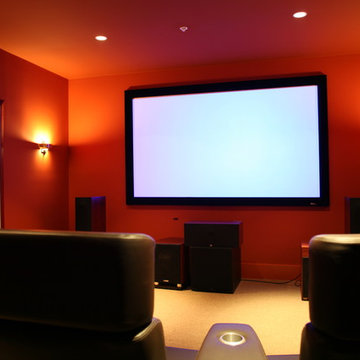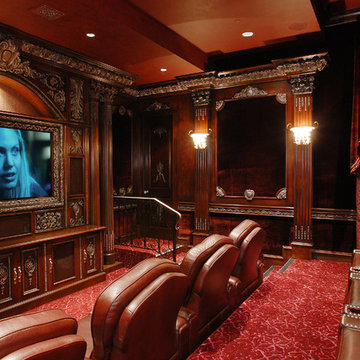Home Theatre classici rossi - Foto e idee per arredare
Filtra anche per:
Budget
Ordina per:Popolari oggi
101 - 120 di 1.444 foto
1 di 3
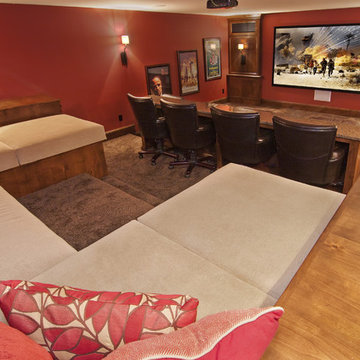
Photos - Dean Reidel
This Cape Cod inspired custom home includes 5,500 square feet of large open living space, 5 bedrooms, 5 bathrooms, working spaces for the adults and kids, a lower level guest suite, ample storage space, and unique custom craftsmanship and design elements characteristically fashioned into all Schrader homes. Detailed finishes including unique granite countertops, natural stone, cape code inspired tiles & 7 inch trim boards, splashes of color, and a mixture of Knotty Alder & Soft Maple cabinetry adorn this comfortable, family friendly home.
Some of the design elements in this home include a master suite with gas fireplace, master bath, large walk in closet, and balcony overlooking the pool. In addition, the upper level of the home features a secret passageway between kid’s bedrooms, upstairs washer & dryer, built in cabinetry, and a 700+ square foot bonus room above the garage.
Main level features include a large open kitchen with granite countertops with honed finishes, dining room with wainscoted walls, a “dog room” complete w/dog wash station, home office, and kids study room.
The large lower level includes a Mother-in-law suite with private bath, wet bar, 400 Square foot masterfully finished home theatre with old time charm & built in couch, and a lower level garage exiting to the back yard with ample space for pool supplies and yard equipment.
This MN Greenpath Certified home includes a geothermal heating & cooling system, spray foam insulation, and in-floor radiant heat, all incorporated to significantly reduce utility costs. Additionally, reclaimed wood from trees removed from the lot, were used to produce the maple flooring throughout the home and to build the cherry breakfast nook table. Woodwork reclaimed by Wood From the Hood
Home Design - Andy Schrader
Interior Designer - Miranda Brouwer
Staging - Stage by Design
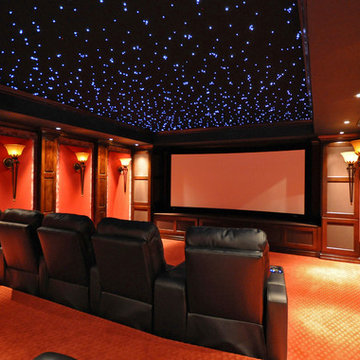
Jake Ruiz, QRS Group
Immagine di un home theatre chic di medie dimensioni e chiuso con pareti rosse, moquette, schermo di proiezione e pavimento arancione
Immagine di un home theatre chic di medie dimensioni e chiuso con pareti rosse, moquette, schermo di proiezione e pavimento arancione
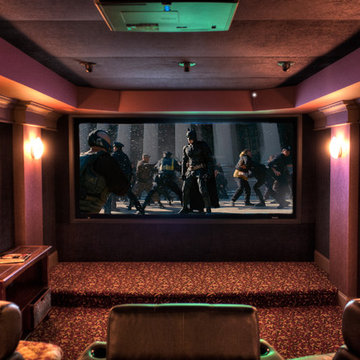
Here is an excellent example of an anamorphic aspect screen. Note its wider than your normal 16x9 format, its in fact 21x9. no letterbox black bars top and bottom of image!
Photo by Craig Gibson
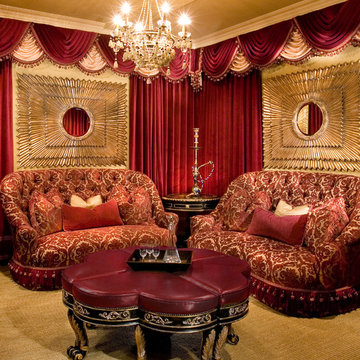
This hookah room is part of the Shady Canyon Private Residence Home Theater.
Idee per un grande home theatre chic chiuso con pareti rosse, moquette e schermo di proiezione
Idee per un grande home theatre chic chiuso con pareti rosse, moquette e schermo di proiezione
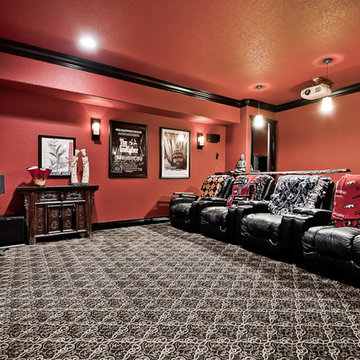
Foto di un grande home theatre tradizionale chiuso con pareti rosse, moquette, schermo di proiezione e pavimento multicolore
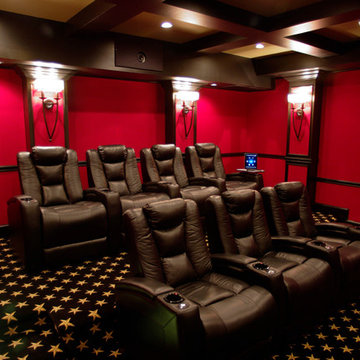
Foto di un home theatre classico di medie dimensioni e chiuso con pareti rosse, moquette, schermo di proiezione e pavimento nero
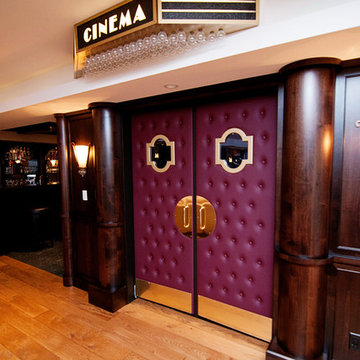
Door Style: J&S Door #(to be entered).
Kitchen by: Hi-Design Custom Cabinetry.
SCM Photography
Idee per un grande home theatre classico chiuso con pareti marroni e parquet chiaro
Idee per un grande home theatre classico chiuso con pareti marroni e parquet chiaro
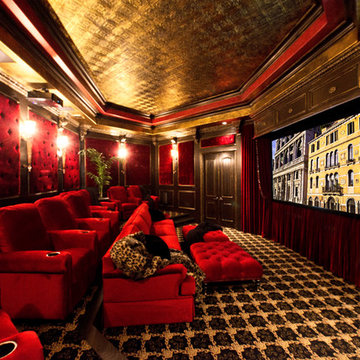
The Design Firm
Idee per un home theatre classico chiuso con pareti rosse, moquette, schermo di proiezione e pavimento multicolore
Idee per un home theatre classico chiuso con pareti rosse, moquette, schermo di proiezione e pavimento multicolore
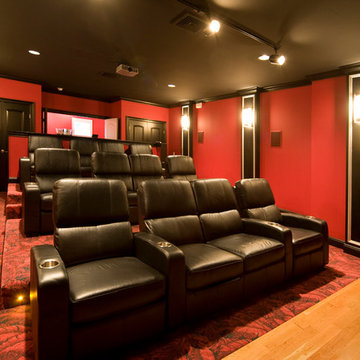
Drama awaits in this twelve person home theater.
Ispirazione per un home theatre tradizionale con pareti rosse, moquette e schermo di proiezione
Ispirazione per un home theatre tradizionale con pareti rosse, moquette e schermo di proiezione
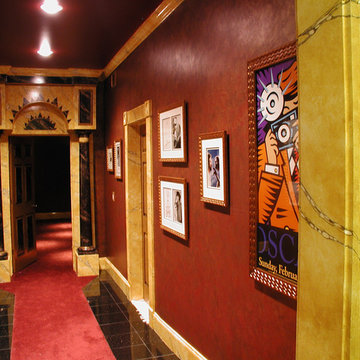
Design concept, trompe l'oeil mural, and faux finishes for movie artifact collection in foyer, entrance hall and home movie theater.
Inspired by 1930′s movie palaces and art deco icons like the Chrysler building, McKeithan created this home theater featuring faux inlaid black and gold marble, sienna marble, and antique bronze architectural elements. Deco frames accentuate the client’s collection of autographed movie posters, photographs, and props. The walls are fauxed in a rich antique gold and red leather finish. The first photo in this series shows before and after shots of the doorway from the hall to the theater. This hallway adjoins the trompe l’oeil mural foyer.
This mural features trompe l’oeil elements painted to appear 3-D like the faux finished architecture of the adjoining hallway and theater. Everything pictured in the mural is actually painted on flat walls but made to appear to recede in space; columns, curtains, reflective marble tile floor, carpeting, doors, framed posters, doors to outside, and a life-sized Oscar statue all are trompe l'oeil.
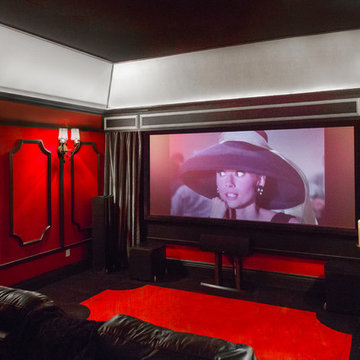
Foto di un grande home theatre tradizionale chiuso con pareti rosse, moquette, schermo di proiezione e pavimento rosso
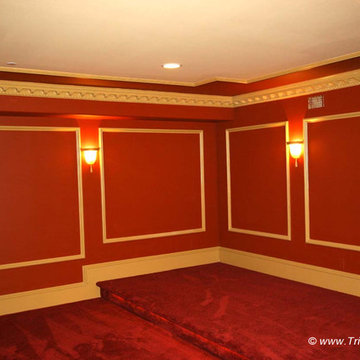
We specialize in moldings installation, crown molding, casing, baseboard, window and door moldings, chair rail, picture framing, shadow boxes, wall and ceiling treatment, coffered ceilings, decorative beams, wainscoting, paneling, raise panels, recess panels, beaded panels, fireplace mantels, decorative columns and pilasters. Home trim work ideas.
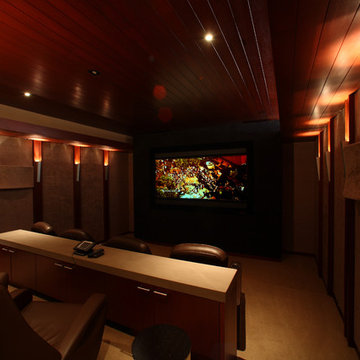
Idee per un grande home theatre tradizionale chiuso con pareti marroni, moquette, schermo di proiezione e pavimento marrone
Home Theatre classici rossi - Foto e idee per arredare
6
